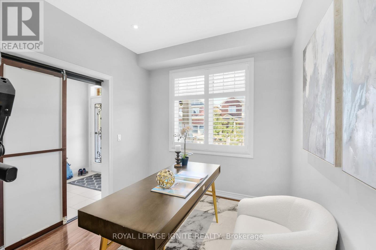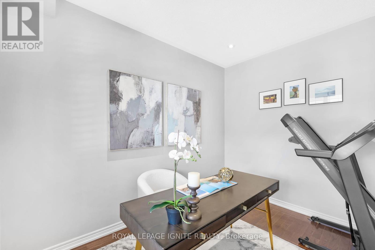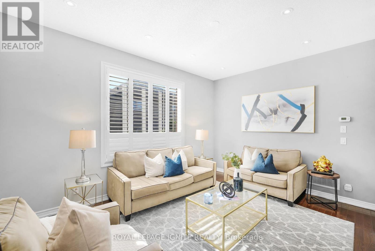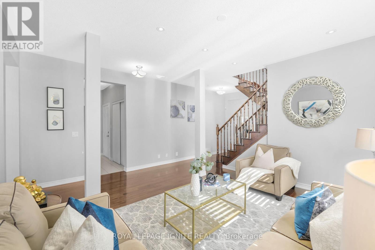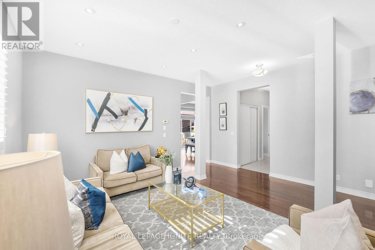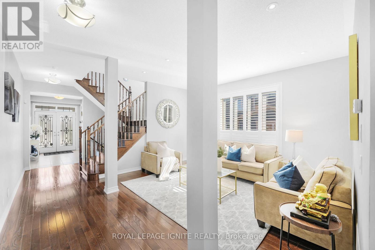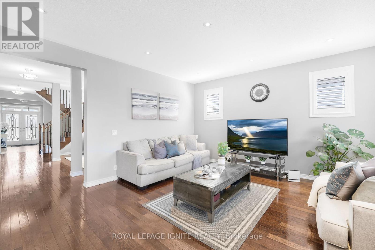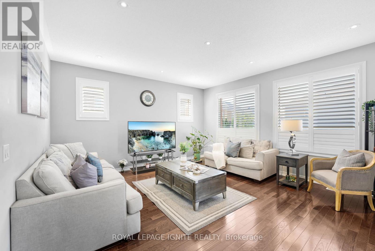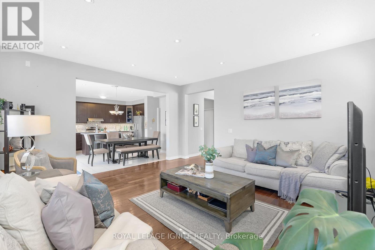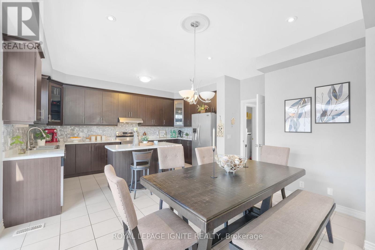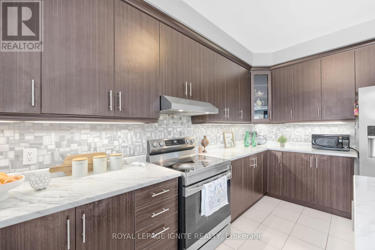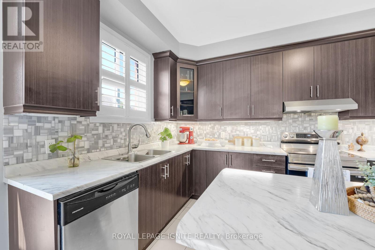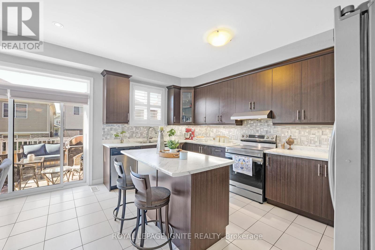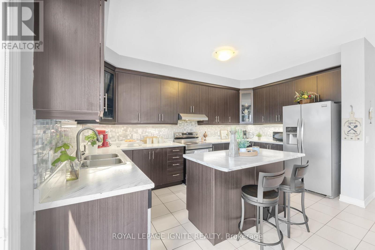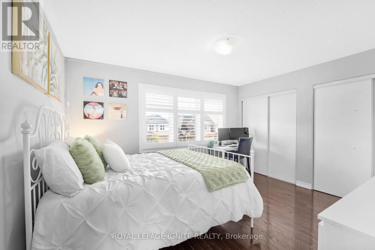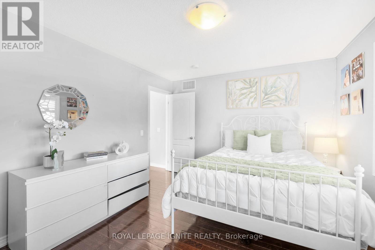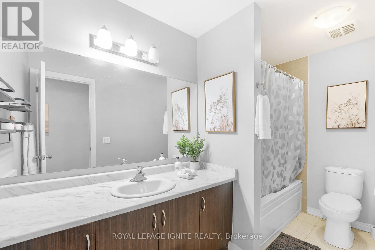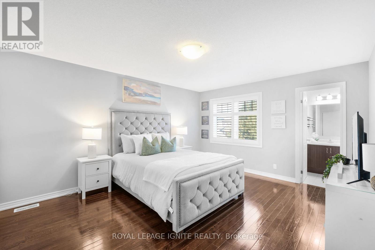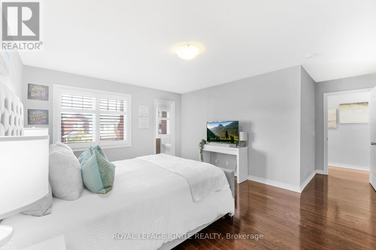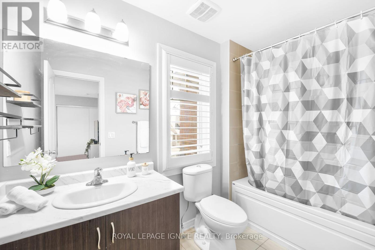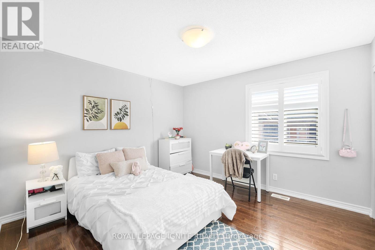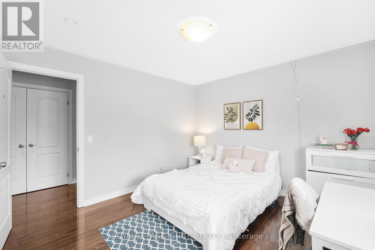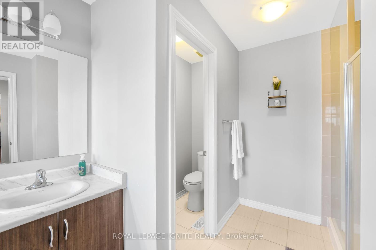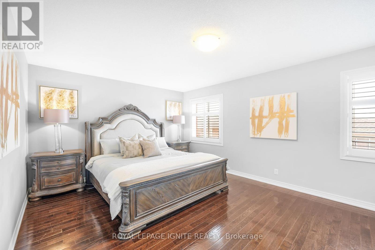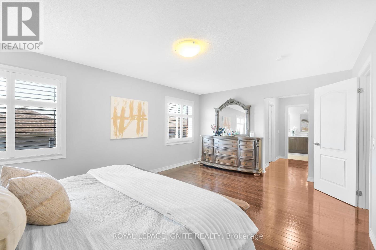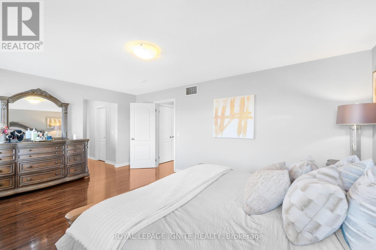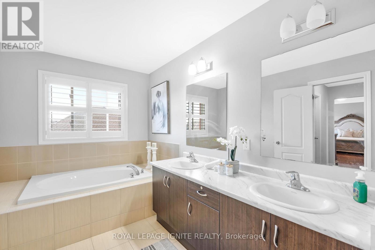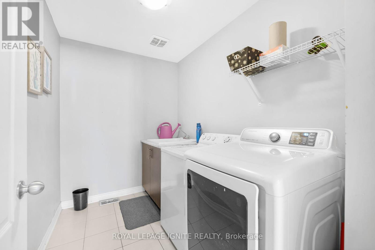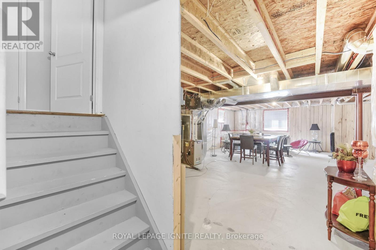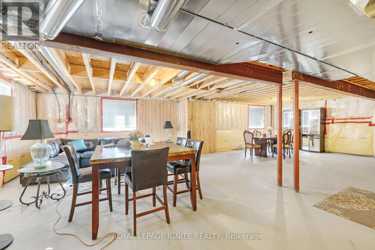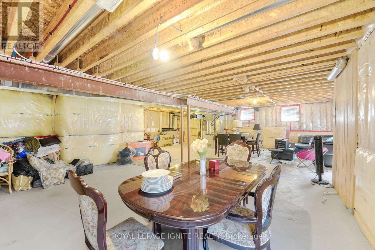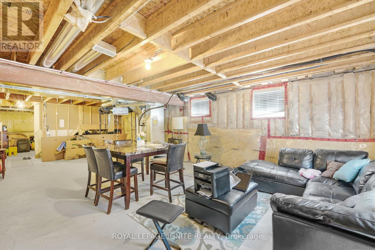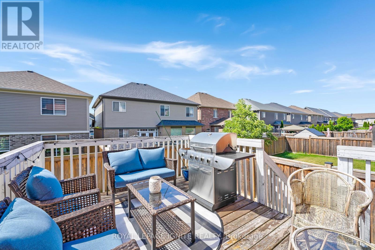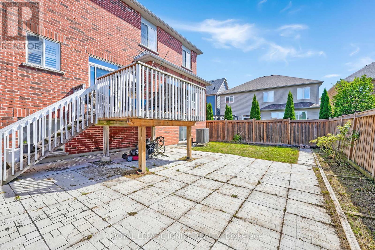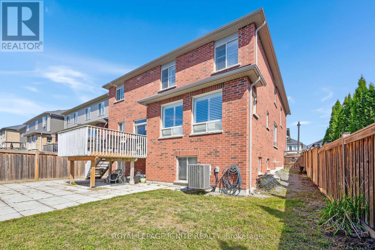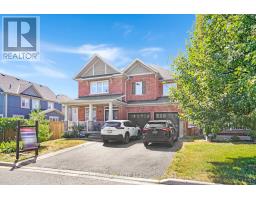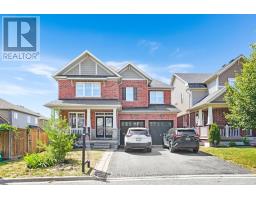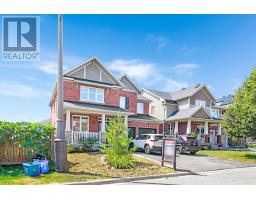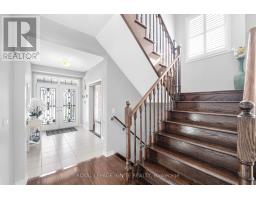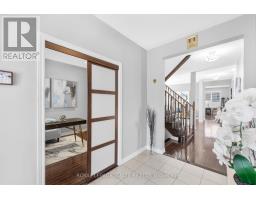5 Bedroom
4 Bathroom
3,000 - 3,500 ft2
Fireplace
Central Air Conditioning
Forced Air
$1,088,800
Stunning 5 Bedroom, 4 Bathroom Executive Home in North Oshawa * Approx. 3,200 Sq Ft + Full Basement with Oversized Windows, Ready to be Finished * Main Floor Office/Guest Room Perfect for Work-From-Home or Guests * Soaring 9 Ft Ceilings with Bright, Airy Living Spaces * Large South-Facing Front Veranda Ideal for Morning Coffee or Evening Relaxation * 4-Car Parking + Double Car Garage * Designer Pot Lights Throughout for a Modern Upscale Feel * Elegant Oak Staircase + Hardwood Floors - A Completely Carpet-Free Home * Gourmet Open-Concept Kitchen with Centre Island, Perfect for Family Gatherings & Entertaining * Expansive Windows Throughout Flooding the Home with Natural Light * Primary Retreat with 2 Walk-in Closets & Luxurious 6 Pc Spa-Inspired Ensuite * 102 ft Deep Lot Offering Ample Outdoor Living Space * Direct Entrance From Garage for Convenience * Exceptional Location Close to Shopping, Costco, Restaurants, Hwy 407, Ontario Tech University, Kedron Dells Golf Club & More * (id:47351)
Property Details
|
MLS® Number
|
E12353869 |
|
Property Type
|
Single Family |
|
Community Name
|
Windfields |
|
Equipment Type
|
Water Heater |
|
Features
|
Carpet Free |
|
Parking Space Total
|
6 |
|
Rental Equipment Type
|
Water Heater |
Building
|
Bathroom Total
|
4 |
|
Bedrooms Above Ground
|
5 |
|
Bedrooms Total
|
5 |
|
Age
|
6 To 15 Years |
|
Appliances
|
Dishwasher, Dryer, Stove, Washer, Refrigerator |
|
Basement Development
|
Unfinished |
|
Basement Type
|
Full (unfinished) |
|
Construction Style Attachment
|
Detached |
|
Cooling Type
|
Central Air Conditioning |
|
Exterior Finish
|
Brick, Stone |
|
Fireplace Present
|
Yes |
|
Fireplace Total
|
1 |
|
Flooring Type
|
Hardwood, Porcelain Tile |
|
Foundation Type
|
Brick |
|
Half Bath Total
|
1 |
|
Heating Fuel
|
Natural Gas |
|
Heating Type
|
Forced Air |
|
Stories Total
|
2 |
|
Size Interior
|
3,000 - 3,500 Ft2 |
|
Type
|
House |
|
Utility Water
|
Municipal Water |
Parking
Land
|
Acreage
|
No |
|
Size Depth
|
102 Ft |
|
Size Frontage
|
42 Ft ,8 In |
|
Size Irregular
|
42.7 X 102 Ft |
|
Size Total Text
|
42.7 X 102 Ft |
Rooms
| Level |
Type |
Length |
Width |
Dimensions |
|
Second Level |
Primary Bedroom |
5.62 m |
3.97 m |
5.62 m x 3.97 m |
|
Second Level |
Bedroom 2 |
3.4 m |
4.27 m |
3.4 m x 4.27 m |
|
Second Level |
Bedroom 3 |
4.16 m |
3.69 m |
4.16 m x 3.69 m |
|
Second Level |
Bedroom 4 |
3.53 m |
3.47 m |
3.53 m x 3.47 m |
|
Ground Level |
Living Room |
3.35 m |
4.37 m |
3.35 m x 4.37 m |
|
Ground Level |
Dining Room |
3.35 m |
4.37 m |
3.35 m x 4.37 m |
|
Ground Level |
Family Room |
3.05 m |
4.13 m |
3.05 m x 4.13 m |
|
Ground Level |
Kitchen |
2.76 m |
4.84 m |
2.76 m x 4.84 m |
|
Ground Level |
Eating Area |
2.76 m |
4.84 m |
2.76 m x 4.84 m |
|
Ground Level |
Bedroom 5 |
2.74 m |
3.47 m |
2.74 m x 3.47 m |
Utilities
|
Cable
|
Available |
|
Electricity
|
Installed |
|
Sewer
|
Installed |
https://www.realtor.ca/real-estate/28753794/210-blackwell-crescent-oshawa-windfields-windfields





