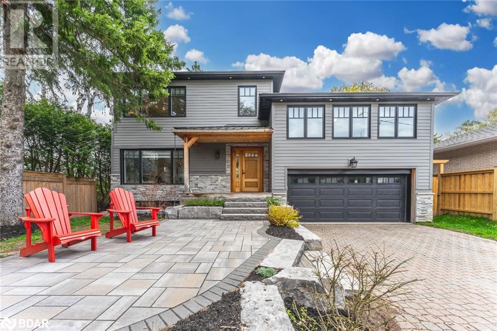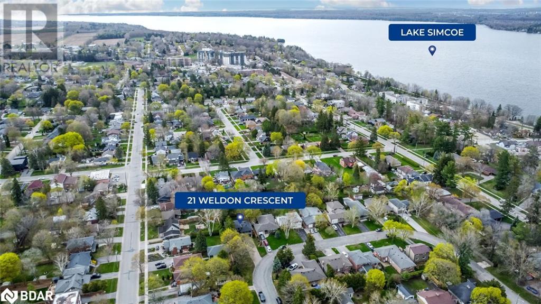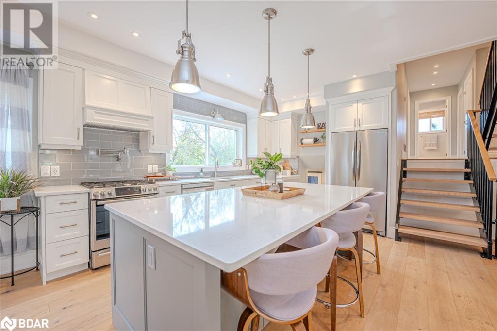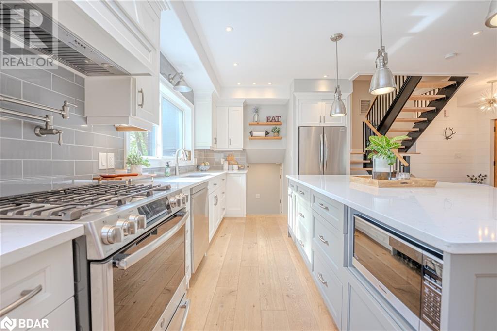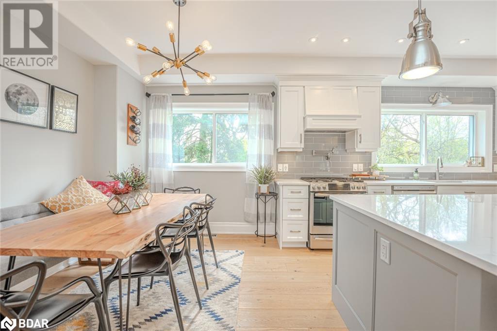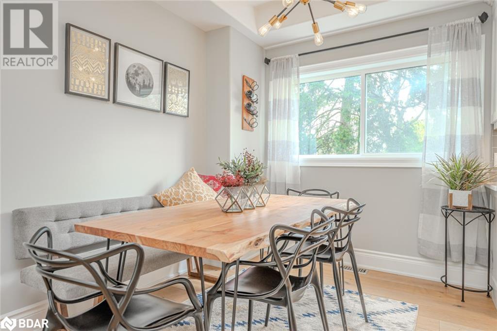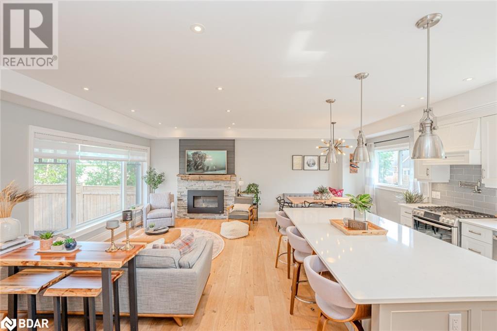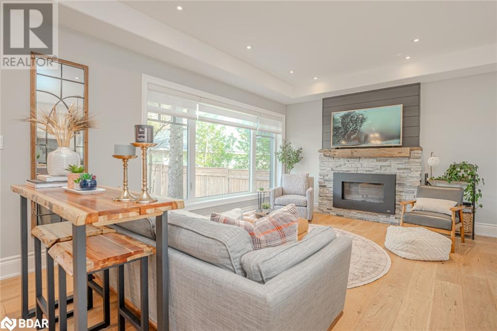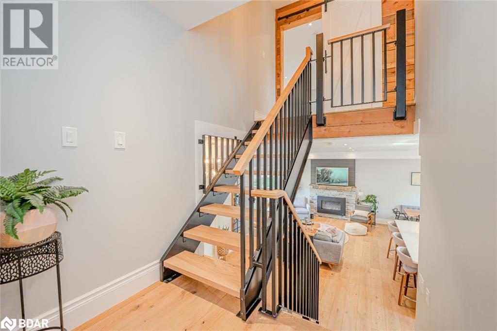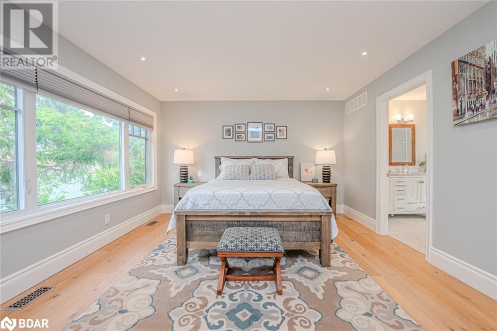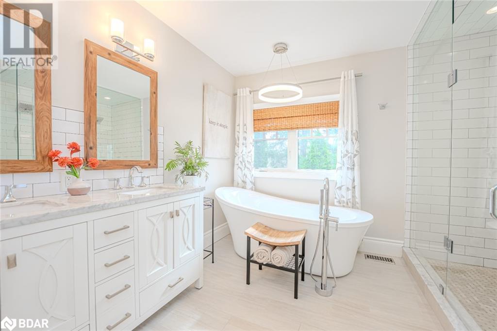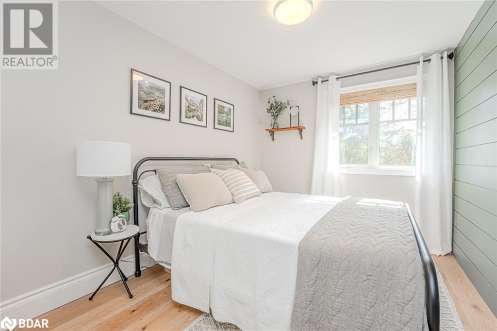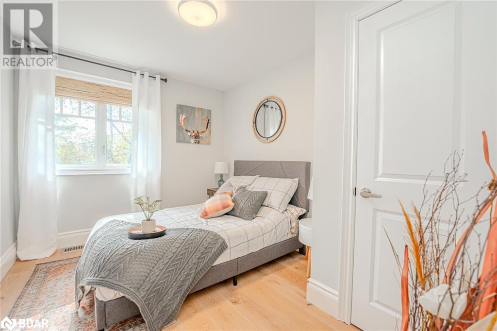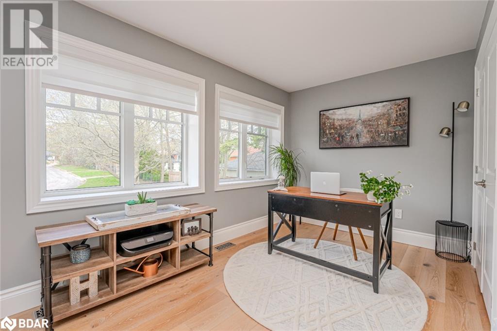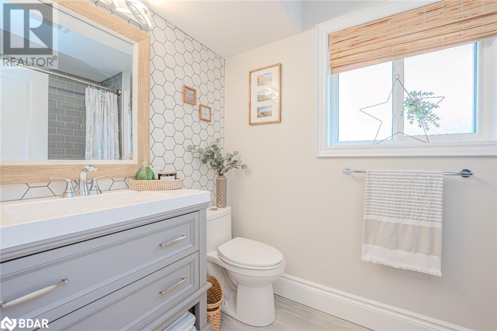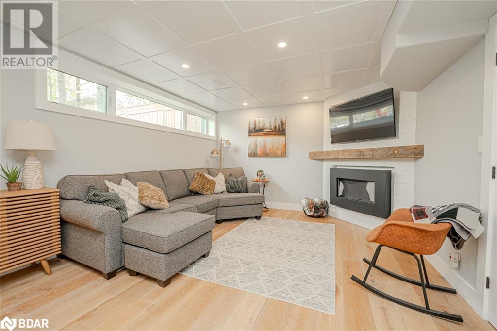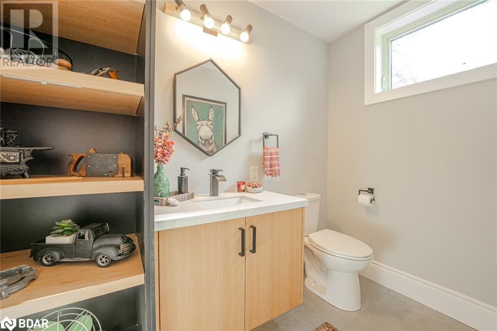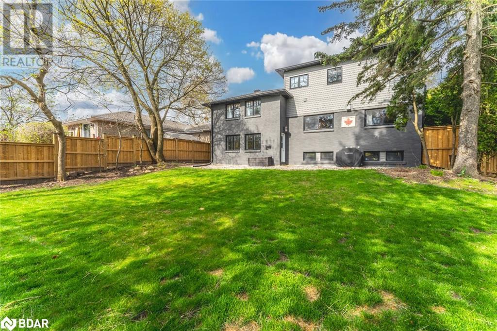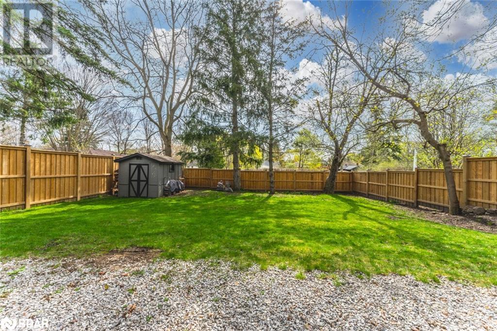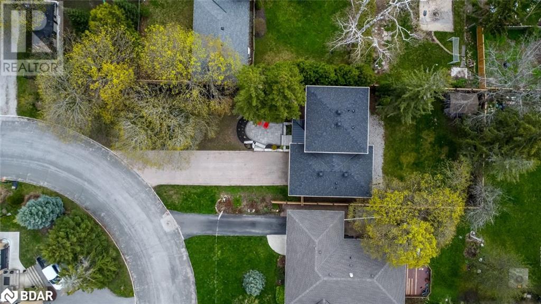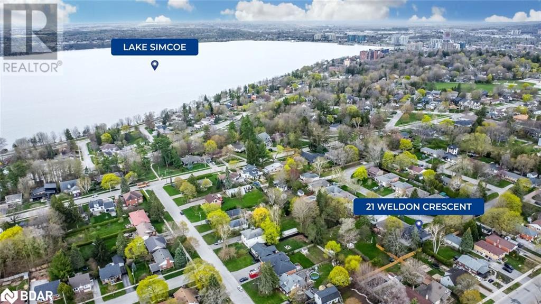5 Bedroom
3 Bathroom
2539
Fireplace
Central Air Conditioning
Forced Air
Landscaped
$1,325,000
SWOON-WORTHY HOME IN THE COVETED EAST END PLACED ON A POOL-SIZED LOT WITH EXQUISITE FINISHES INSIDE & OUT! Welcome to this gorgeous home located at 21 Weldon Crescent. Nestled on a tranquil crescent in Barrie's esteemed East End neighborhood. This home is within walking distance of Codrington Public School and nearby parks. A short drive away, downtown Barrie, Johnson's Beach, and various shopping and dining options await. The modern exterior, adorned with new Hardie board siding and stacked stone accents, exudes curb appeal and is illuminated by convenient pot lights. Step inside to discover a welcoming atmosphere, highlighted by nine-foot ceilings on the main floor. The beautifully renovated kitchen boasts a stylish backsplash, quartz countertops, and new appliances including a gas stove, while the cozy living room features a custom Napoleon fireplace. Upstairs, a completely renovated level includes a luxurious primary suite with an ensuite bathroom boasting heated floors, a freestanding bath, double shower heads, and double sinks. The fully finished basement adds extra living space with a cozy rec room hosting a fireplace. Outside, a good-sized rear yard with a new fence and a wide side gate offers privacy and space for outdoor enjoyment, complete with a large shed and room for a pool. Don’t miss out on this stunning #HomeToStay in the sought-after east end! (id:47351)
Property Details
|
MLS® Number
|
40582926 |
|
Property Type
|
Single Family |
|
Amenities Near By
|
Beach, Hospital, Place Of Worship, Playground, Public Transit, Schools, Shopping |
|
Community Features
|
Quiet Area, Community Centre |
|
Equipment Type
|
None |
|
Features
|
Automatic Garage Door Opener |
|
Parking Space Total
|
9 |
|
Rental Equipment Type
|
None |
|
Structure
|
Shed, Porch |
Building
|
Bathroom Total
|
3 |
|
Bedrooms Above Ground
|
5 |
|
Bedrooms Total
|
5 |
|
Appliances
|
Dishwasher, Dryer, Refrigerator, Washer, Gas Stove(s), Window Coverings, Garage Door Opener |
|
Basement Development
|
Finished |
|
Basement Type
|
Full (finished) |
|
Constructed Date
|
1961 |
|
Construction Style Attachment
|
Detached |
|
Cooling Type
|
Central Air Conditioning |
|
Exterior Finish
|
Brick, Other, Stone |
|
Fire Protection
|
Smoke Detectors |
|
Fireplace Present
|
Yes |
|
Fireplace Total
|
2 |
|
Foundation Type
|
Block |
|
Half Bath Total
|
1 |
|
Heating Fuel
|
Natural Gas |
|
Heating Type
|
Forced Air |
|
Size Interior
|
2539 |
|
Type
|
House |
|
Utility Water
|
Municipal Water |
Parking
Land
|
Acreage
|
No |
|
Fence Type
|
Fence |
|
Land Amenities
|
Beach, Hospital, Place Of Worship, Playground, Public Transit, Schools, Shopping |
|
Landscape Features
|
Landscaped |
|
Sewer
|
Municipal Sewage System |
|
Size Depth
|
130 Ft |
|
Size Frontage
|
70 Ft |
|
Size Total Text
|
Under 1/2 Acre |
|
Zoning Description
|
R2 |
Rooms
| Level |
Type |
Length |
Width |
Dimensions |
|
Second Level |
Living Room |
|
|
16'11'' x 12'6'' |
|
Second Level |
Dining Room |
|
|
10'5'' x 10'0'' |
|
Second Level |
Kitchen |
|
|
12'11'' x 10'0'' |
|
Third Level |
4pc Bathroom |
|
|
Measurements not available |
|
Third Level |
Bedroom |
|
|
18'2'' x 13'5'' |
|
Third Level |
Bedroom |
|
|
13'11'' x 8'11'' |
|
Third Level |
Bedroom |
|
|
13'11'' x 8'11'' |
|
Basement |
Recreation Room |
|
|
24'0'' x 12'7'' |
|
Basement |
2pc Bathroom |
|
|
Measurements not available |
|
Main Level |
Bedroom |
|
|
12'0'' x 10'5'' |
|
Upper Level |
Laundry Room |
|
|
Measurements not available |
|
Upper Level |
Full Bathroom |
|
|
Measurements not available |
|
Upper Level |
Primary Bedroom |
|
|
21'0'' x 23'0'' |
Utilities
|
Cable
|
Available |
|
Electricity
|
Available |
|
Natural Gas
|
Available |
https://www.realtor.ca/real-estate/26845343/21-weldon-crescent-barrie
