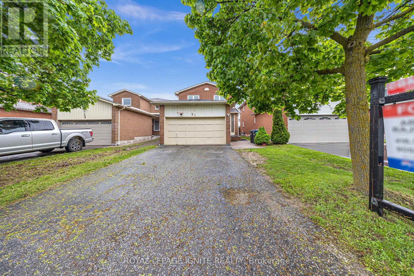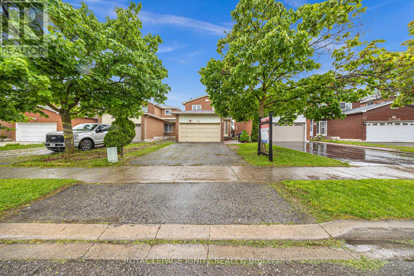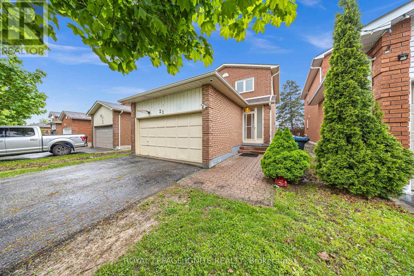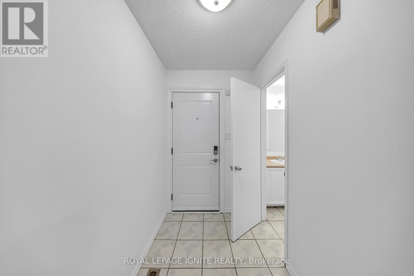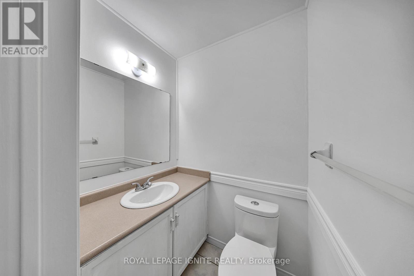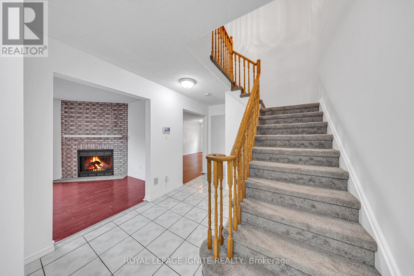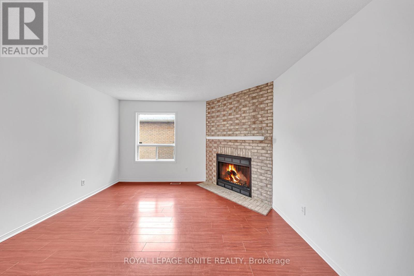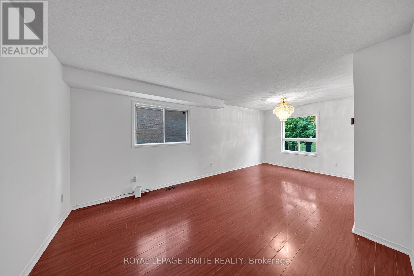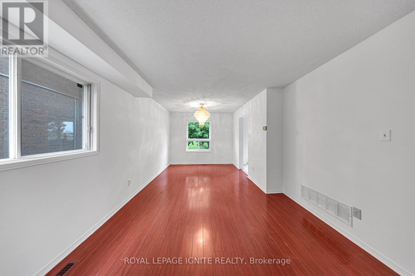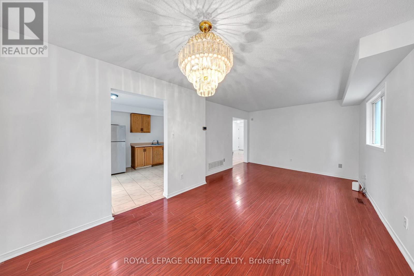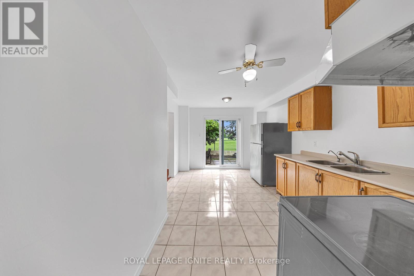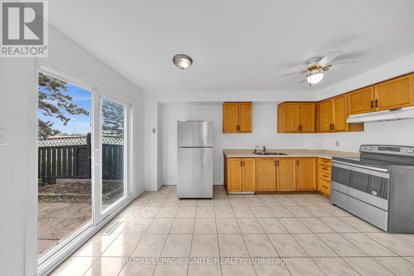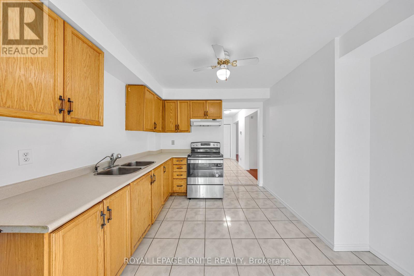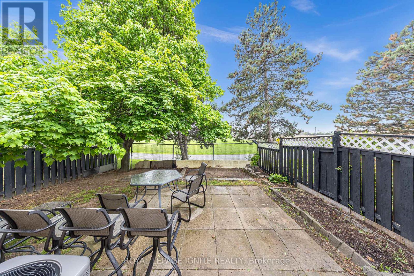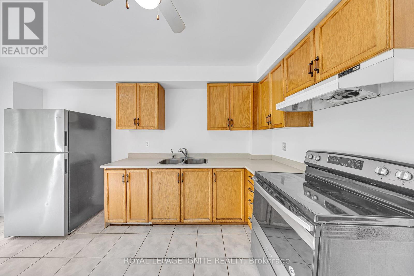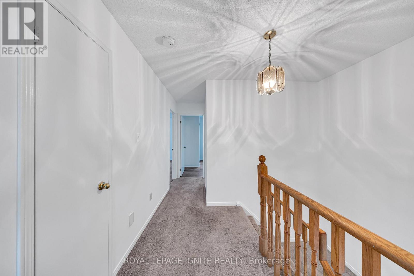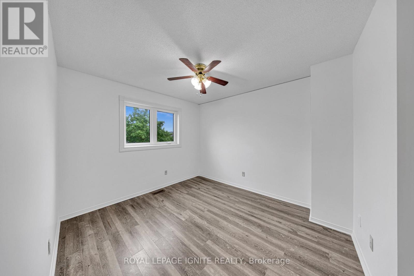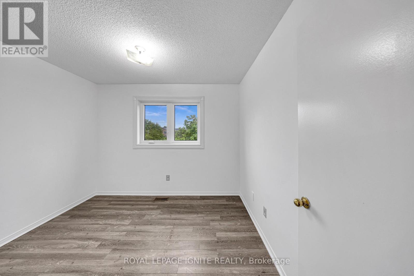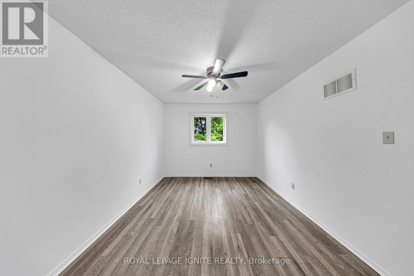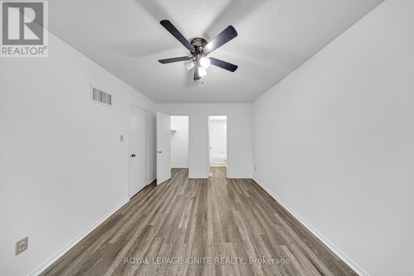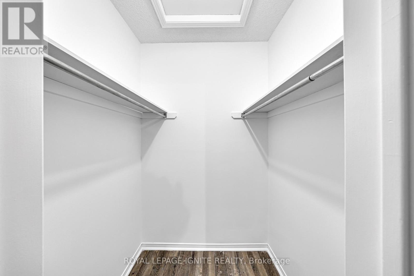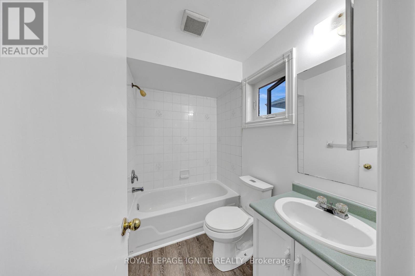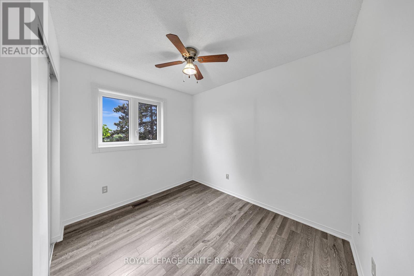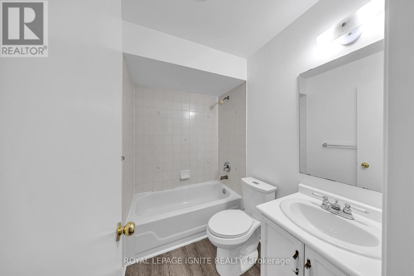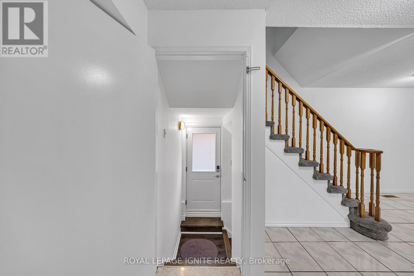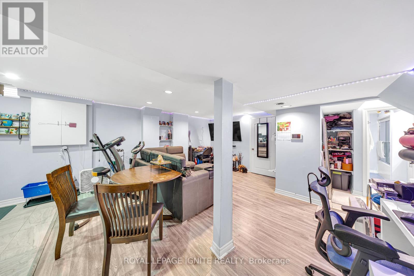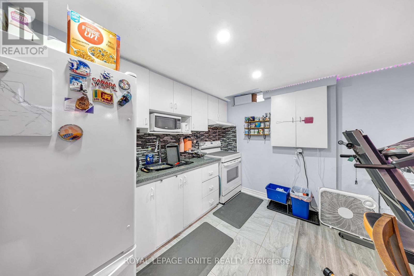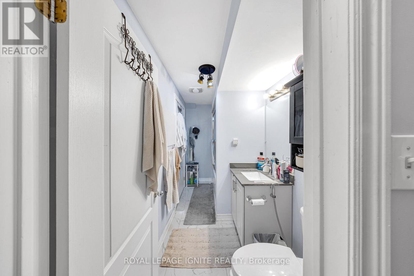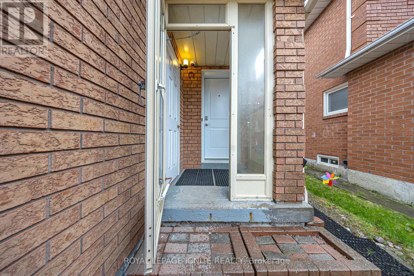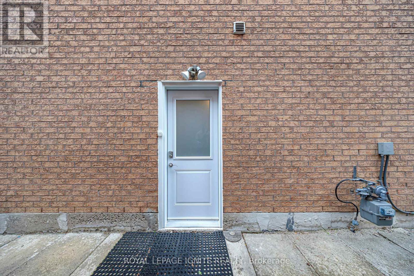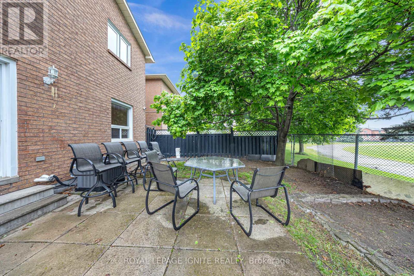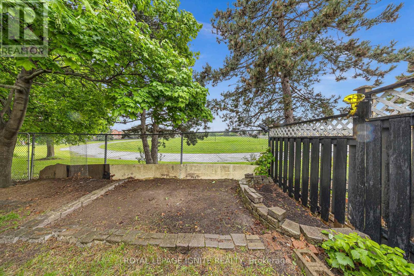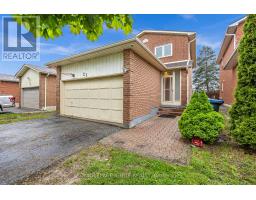5 Bedroom
4 Bathroom
1,500 - 2,000 ft2
Central Air Conditioning
Forced Air
$949,000
This beautifully maintained 4-bedroom home features an open-concept living and dining area on the main floor, along with a bright kitchen that opens to the backyard. Enjoy the added space of a finished basement with a separate entrance ideal for an extended family or potential rental income. The home further features newer windows and a new owned hot water tank. Conveniently located near all major amenities, including Trinity Mall, hospital, schools, public transit, and easy access to Hwy 410. Step outside to a fully fenced backyard, perfect for summer gatherings or a peaceful evening retreat. The spacious driveway offers ample parking, and the quiet, family-friendly neighbourhood makes this an ideal place to call home. Freshly painted interiors and well-kept landscaping complete the picture just move in and enjoy! (id:47351)
Property Details
|
MLS® Number
|
W12353438 |
|
Property Type
|
Single Family |
|
Community Name
|
Heart Lake East |
|
Amenities Near By
|
Park, Public Transit, Schools |
|
Parking Space Total
|
4 |
Building
|
Bathroom Total
|
4 |
|
Bedrooms Above Ground
|
4 |
|
Bedrooms Below Ground
|
1 |
|
Bedrooms Total
|
5 |
|
Appliances
|
Dryer, Two Stoves, Washer, Two Refrigerators |
|
Basement Development
|
Finished |
|
Basement Features
|
Separate Entrance |
|
Basement Type
|
N/a (finished) |
|
Construction Style Attachment
|
Detached |
|
Cooling Type
|
Central Air Conditioning |
|
Exterior Finish
|
Brick |
|
Flooring Type
|
Laminate, Carpeted |
|
Foundation Type
|
Brick |
|
Half Bath Total
|
1 |
|
Heating Fuel
|
Natural Gas |
|
Heating Type
|
Forced Air |
|
Stories Total
|
2 |
|
Size Interior
|
1,500 - 2,000 Ft2 |
|
Type
|
House |
|
Utility Water
|
Municipal Water |
Parking
Land
|
Acreage
|
No |
|
Land Amenities
|
Park, Public Transit, Schools |
|
Sewer
|
Sanitary Sewer |
|
Size Depth
|
100 Ft |
|
Size Frontage
|
29 Ft ,9 In |
|
Size Irregular
|
29.8 X 100 Ft |
|
Size Total Text
|
29.8 X 100 Ft|under 1/2 Acre |
|
Zoning Description
|
Res |
Rooms
| Level |
Type |
Length |
Width |
Dimensions |
|
Second Level |
Primary Bedroom |
4.53 m |
3.12 m |
4.53 m x 3.12 m |
|
Second Level |
Bedroom 2 |
2.89 m |
3.42 m |
2.89 m x 3.42 m |
|
Second Level |
Bedroom 3 |
2.68 m |
3.16 m |
2.68 m x 3.16 m |
|
Second Level |
Bedroom 4 |
3.1 m |
3.36 m |
3.1 m x 3.36 m |
|
Ground Level |
Living Room |
3.07 m |
2.77 m |
3.07 m x 2.77 m |
|
Ground Level |
Dining Room |
3.07 m |
2.77 m |
3.07 m x 2.77 m |
|
Ground Level |
Kitchen |
3.04 m |
4.66 m |
3.04 m x 4.66 m |
|
Ground Level |
Family Room |
3.08 m |
4.26 m |
3.08 m x 4.26 m |
https://www.realtor.ca/real-estate/28752744/21-toba-crescent-brampton-heart-lake-east-heart-lake-east
