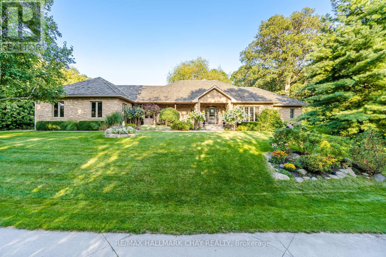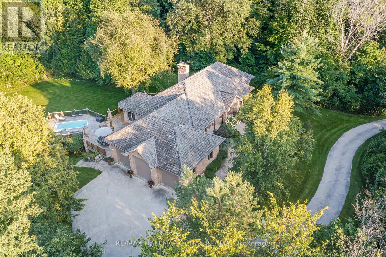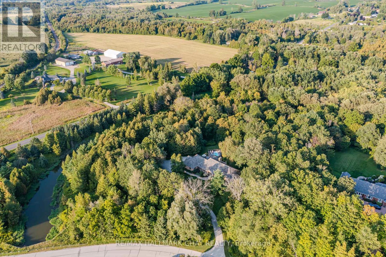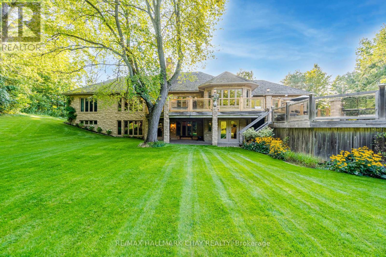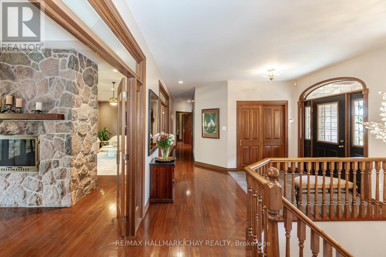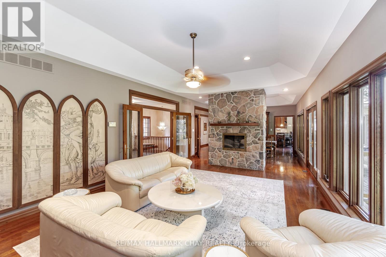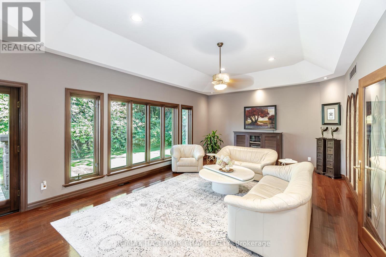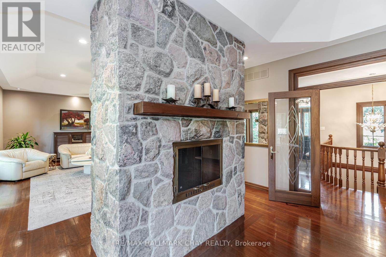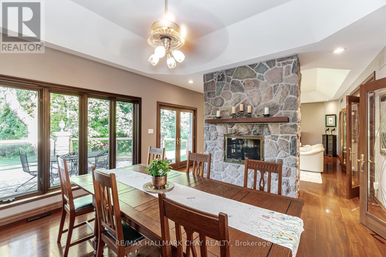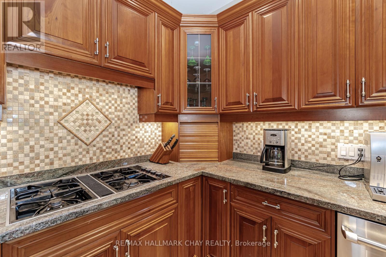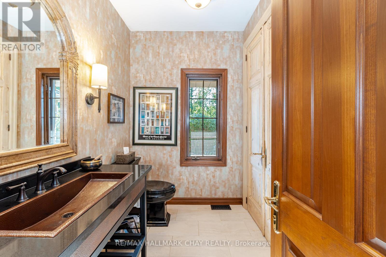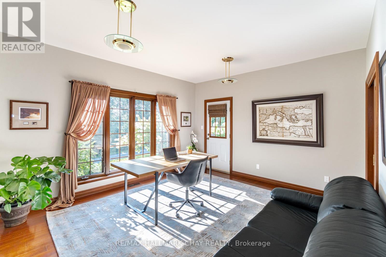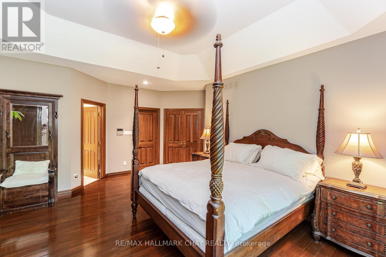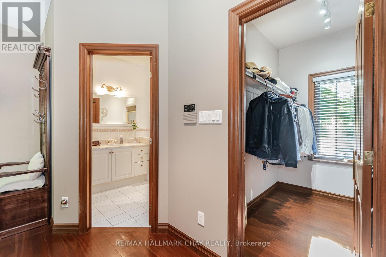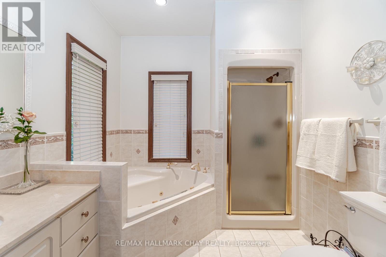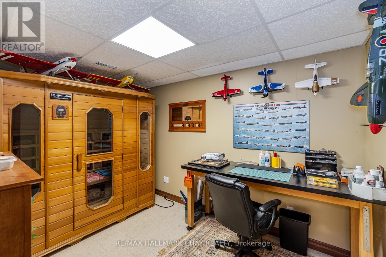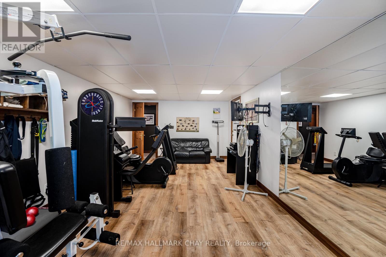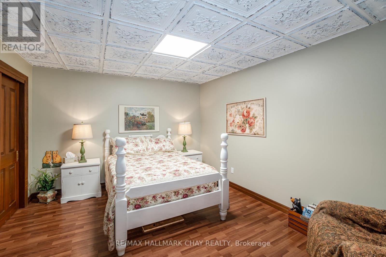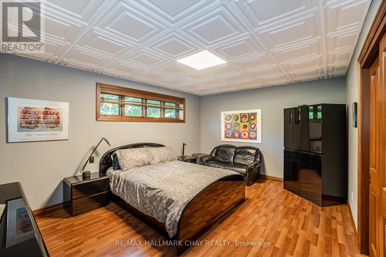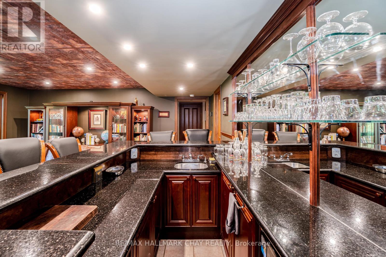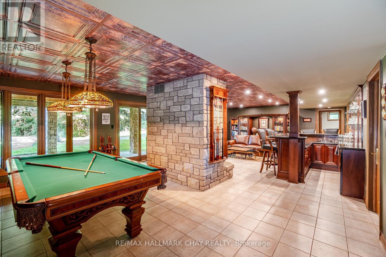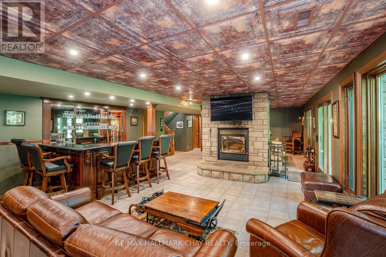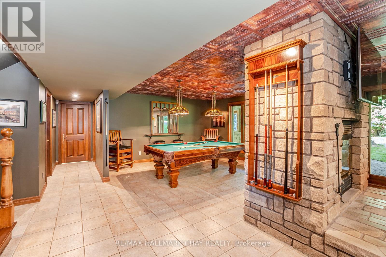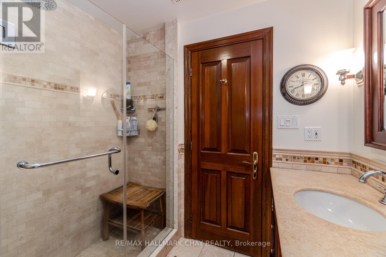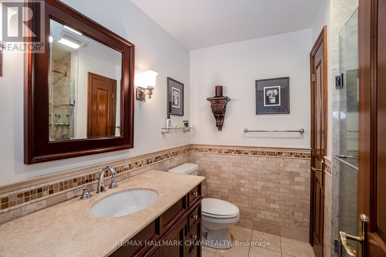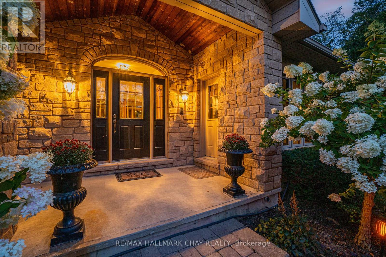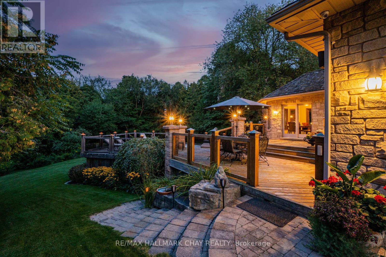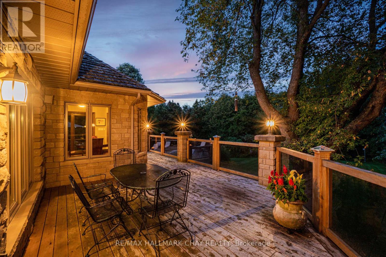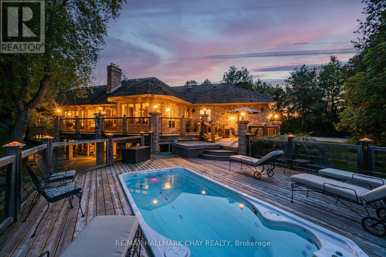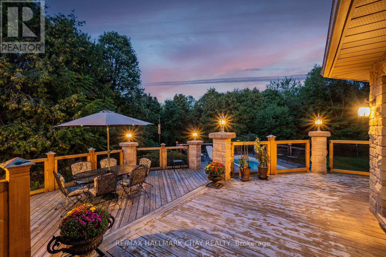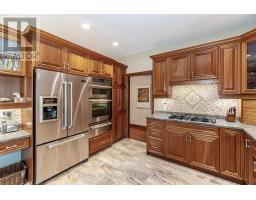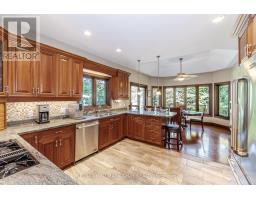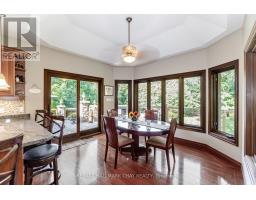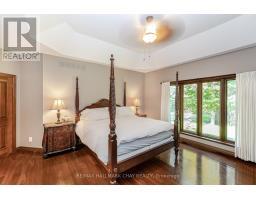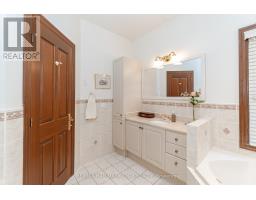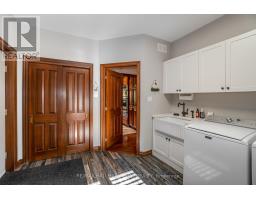5 Bedroom
3 Bathroom
Bungalow
Fireplace
Above Ground Pool
Central Air Conditioning
Forced Air
Acreage
$2,500,000
Nestled in the heart of picturesque countryside, this rural bungalow is a true gem with an array of exquisite features and meticulous attention to detail. This property is a testament to the art of fine living. Say goodbye to chilly mornings as you step into your heated garage and basement. Hardwood floors graces the main living areas, adding warmth and elegance to your daily life. The classic cedar shake roof not only adds timeless beauty to your home but also offers durability and low maintenance. Maintain lush gardens and a vibrant lawn effortlessly with the irrigation system. Durable concrete driveway enhances curb appeal. 3 Car garage & an aluminum oil pit garage is perfect for the auto enthusiast. The kitchen boasts granite counters, Jenn Air S/S appliances, and a spacious layout for culinary creativity.This bungalow truly exemplifies the fusion of rustic charm and modern comfort. Don't miss the opportunity to make this dream home your own. **** EXTRAS **** Whether you're relaxing in the Hydro Pool, Hot Tub or hosting friends at the bar in the rec room, this property is designed to elevate your lifestyle. The over-sized garage features an RV height centre door. Infrared sauna, your own gym. (id:47351)
Property Details
|
MLS® Number
|
N8096246 |
|
Property Type
|
Single Family |
|
Community Name
|
Rural New Tecumseth |
|
Amenities Near By
|
Hospital |
|
Community Features
|
School Bus |
|
Parking Space Total
|
13 |
|
Pool Type
|
Above Ground Pool |
Building
|
Bathroom Total
|
3 |
|
Bedrooms Above Ground
|
2 |
|
Bedrooms Below Ground
|
3 |
|
Bedrooms Total
|
5 |
|
Architectural Style
|
Bungalow |
|
Basement Development
|
Finished |
|
Basement Features
|
Walk Out |
|
Basement Type
|
Full (finished) |
|
Construction Style Attachment
|
Detached |
|
Cooling Type
|
Central Air Conditioning |
|
Exterior Finish
|
Stone |
|
Fireplace Present
|
Yes |
|
Heating Fuel
|
Natural Gas |
|
Heating Type
|
Forced Air |
|
Stories Total
|
1 |
|
Type
|
House |
Parking
Land
|
Acreage
|
Yes |
|
Land Amenities
|
Hospital |
|
Sewer
|
Septic System |
|
Size Irregular
|
687.65 X 838.34 Ft ; 451.75 X 838.34 X 687.65 X 516.15 Ft |
|
Size Total Text
|
687.65 X 838.34 Ft ; 451.75 X 838.34 X 687.65 X 516.15 Ft|5 - 9.99 Acres |
|
Surface Water
|
River/stream |
Rooms
| Level |
Type |
Length |
Width |
Dimensions |
|
Lower Level |
Recreational, Games Room |
11.43 m |
5.71 m |
11.43 m x 5.71 m |
|
Lower Level |
Bedroom 3 |
4.2 m |
3.44 m |
4.2 m x 3.44 m |
|
Lower Level |
Bedroom 4 |
3.41 m |
3.08 m |
3.41 m x 3.08 m |
|
Lower Level |
Office |
4.42 m |
3.6 m |
4.42 m x 3.6 m |
|
Lower Level |
Exercise Room |
5.76 m |
3.69 m |
5.76 m x 3.69 m |
|
Ground Level |
Kitchen |
3.96 m |
3.81 m |
3.96 m x 3.81 m |
|
Ground Level |
Eating Area |
3.78 m |
3.66 m |
3.78 m x 3.66 m |
|
Ground Level |
Dining Room |
5.03 m |
4.57 m |
5.03 m x 4.57 m |
|
Ground Level |
Living Room |
7.01 m |
4.57 m |
7.01 m x 4.57 m |
|
Ground Level |
Primary Bedroom |
4.88 m |
4.57 m |
4.88 m x 4.57 m |
|
Ground Level |
Bedroom 2 |
3.96 m |
4.5 m |
3.96 m x 4.5 m |
Utilities
|
Natural Gas
|
Installed |
|
Electricity
|
Installed |
|
Cable
|
Installed |
https://www.realtor.ca/real-estate/26556114/21-tecumseth-heights-dr-new-tecumseth-rural-new-tecumseth
