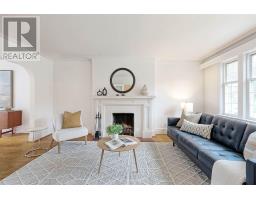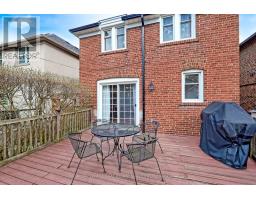3 Bedroom
2 Bathroom
1,100 - 1,500 ft2
Fireplace
Central Air Conditioning
Forced Air
$1,399,999
Charming Detached Home Nestled on a 30 ft wide lot in the sought-after Home Smith enclave. This solid brick 3-bedroom, 2-bath home has been owned by the same family for over 40 years. With great curb appeal, the lovely little porch invites you to relax and sip your coffee. Add your Modern style to the timeless architecture. Inside, the traditional living room features a cozy fireplace, and the south-facing dining area is bathed in natural light. Upstairs, you'll find 3 bedrooms, while the finished basement offers a renovated rec room/office, laundry, and storage space. A great starter home in the area for a young couple or downsizer to update. Ideally located in the heart of Bloor West Village and all the neighborhood has to offer. Swansea Public School. ** This is a linked property.** (id:47351)
Property Details
|
MLS® Number
|
W12109575 |
|
Property Type
|
Single Family |
|
Community Name
|
High Park-Swansea |
|
Amenities Near By
|
Schools, Public Transit |
|
Equipment Type
|
Water Heater - Gas |
|
Parking Space Total
|
2 |
|
Rental Equipment Type
|
Water Heater - Gas |
Building
|
Bathroom Total
|
2 |
|
Bedrooms Above Ground
|
3 |
|
Bedrooms Total
|
3 |
|
Age
|
51 To 99 Years |
|
Appliances
|
Water Meter, Dishwasher, Dryer, Stove, Washer, Refrigerator |
|
Basement Development
|
Finished |
|
Basement Features
|
Separate Entrance |
|
Basement Type
|
N/a (finished) |
|
Construction Style Attachment
|
Detached |
|
Cooling Type
|
Central Air Conditioning |
|
Exterior Finish
|
Brick |
|
Fireplace Present
|
Yes |
|
Fireplace Total
|
1 |
|
Flooring Type
|
Hardwood |
|
Foundation Type
|
Block |
|
Half Bath Total
|
1 |
|
Heating Fuel
|
Natural Gas |
|
Heating Type
|
Forced Air |
|
Stories Total
|
2 |
|
Size Interior
|
1,100 - 1,500 Ft2 |
|
Type
|
House |
|
Utility Water
|
Municipal Water |
Parking
Land
|
Acreage
|
No |
|
Fence Type
|
Fenced Yard |
|
Land Amenities
|
Schools, Public Transit |
|
Sewer
|
Sanitary Sewer |
|
Size Depth
|
110 Ft |
|
Size Frontage
|
28 Ft |
|
Size Irregular
|
28 X 110 Ft |
|
Size Total Text
|
28 X 110 Ft |
Rooms
| Level |
Type |
Length |
Width |
Dimensions |
|
Second Level |
Bedroom |
3.63 m |
3.88 m |
3.63 m x 3.88 m |
|
Second Level |
Bedroom 2 |
2.81 m |
3.67 m |
2.81 m x 3.67 m |
|
Second Level |
Bedroom 3 |
2.8 m |
3.68 m |
2.8 m x 3.68 m |
|
Basement |
Family Room |
3.11 m |
5.07 m |
3.11 m x 5.07 m |
|
Basement |
Laundry Room |
2.25 m |
2.15 m |
2.25 m x 2.15 m |
|
Basement |
Bathroom |
1.41 m |
0.97 m |
1.41 m x 0.97 m |
|
Ground Level |
Living Room |
3.63 m |
5.05 m |
3.63 m x 5.05 m |
|
Ground Level |
Dining Room |
3.39 m |
3.7 m |
3.39 m x 3.7 m |
|
Ground Level |
Kitchen |
2.17 m |
3.65 m |
2.17 m x 3.65 m |
Utilities
https://www.realtor.ca/real-estate/28232360/21-sunnybrook-road-toronto-high-park-swansea-high-park-swansea








































