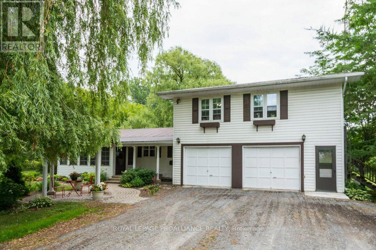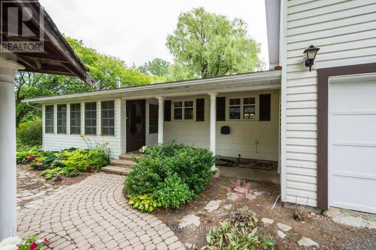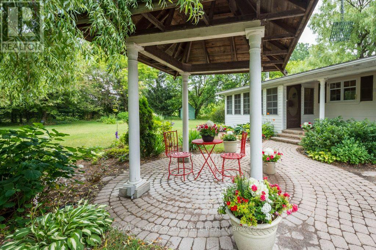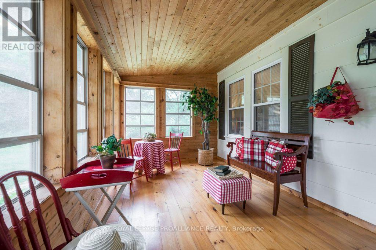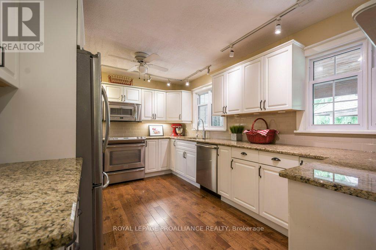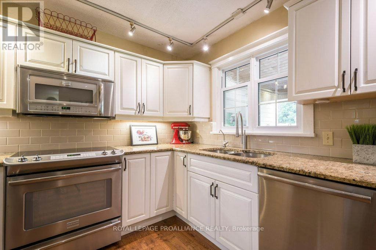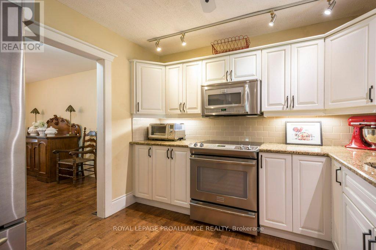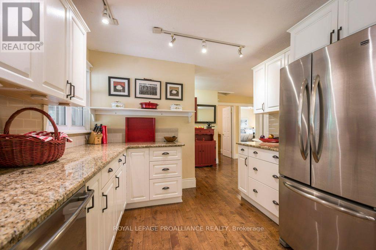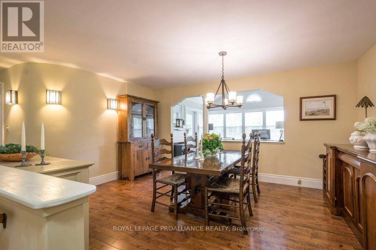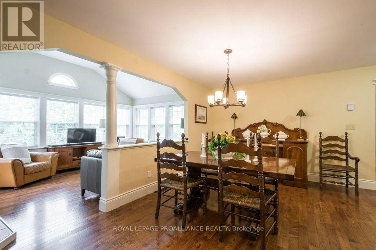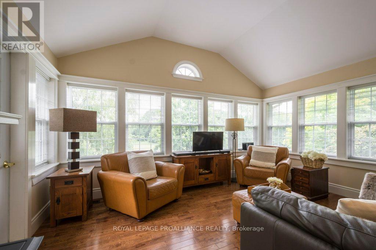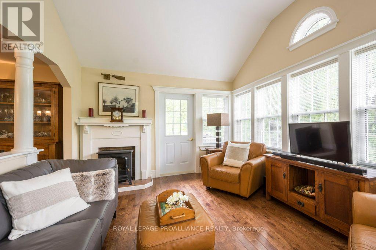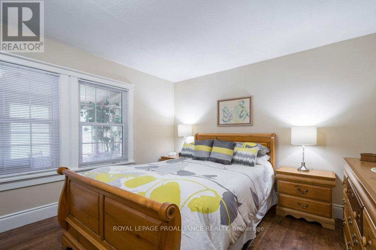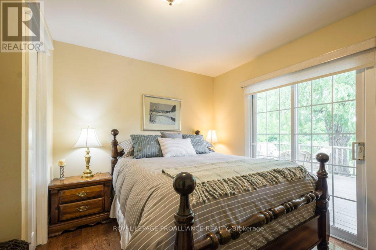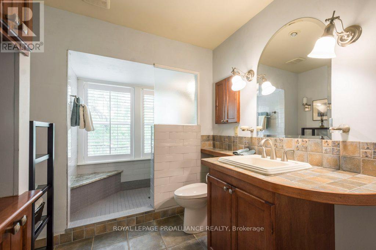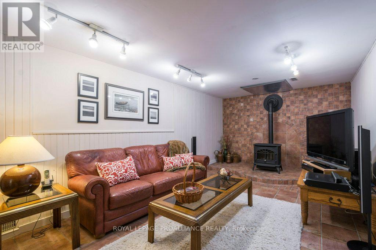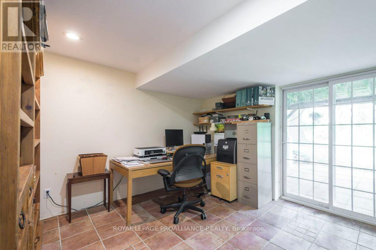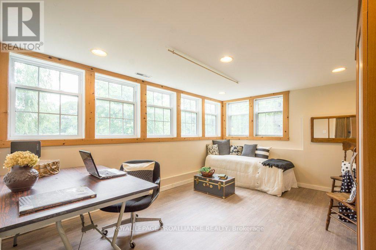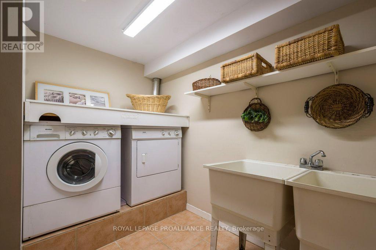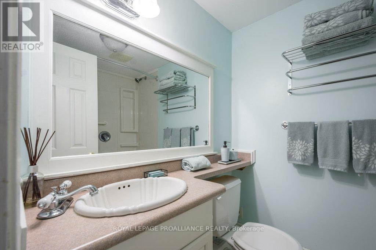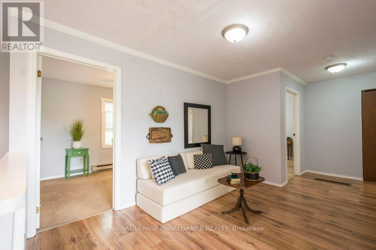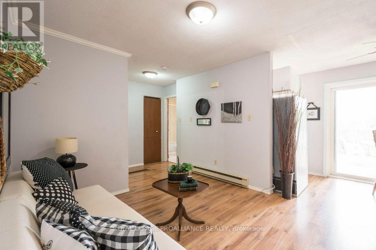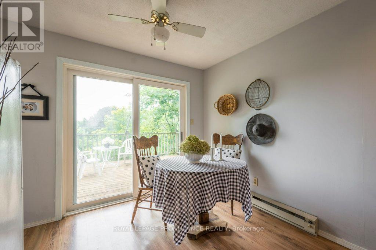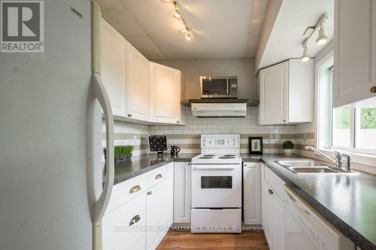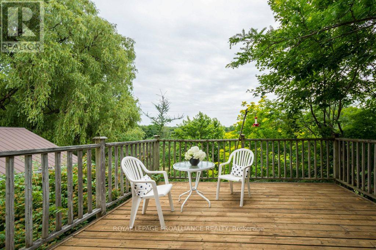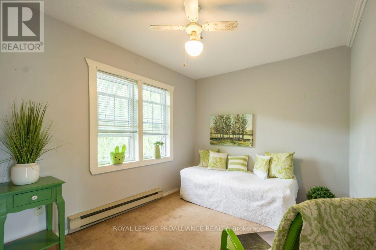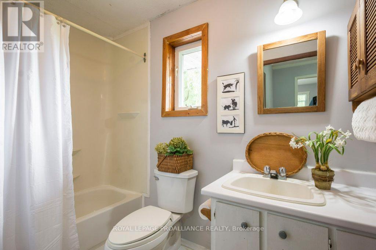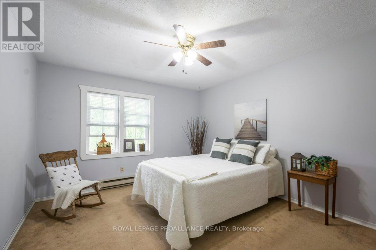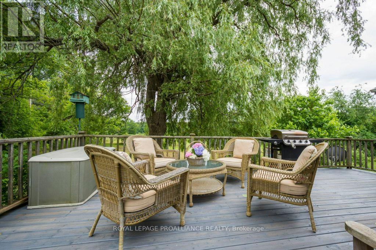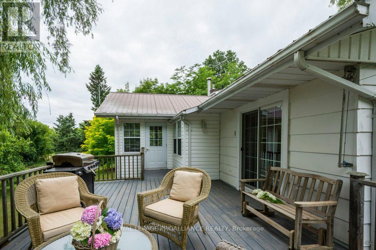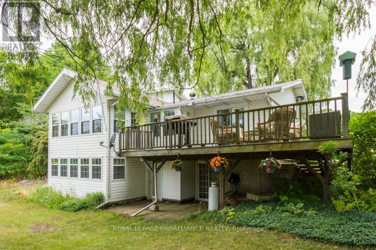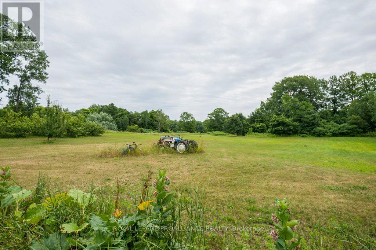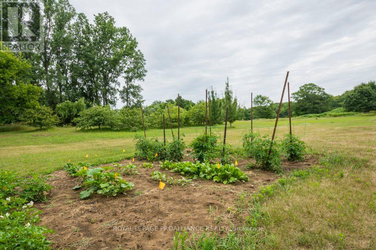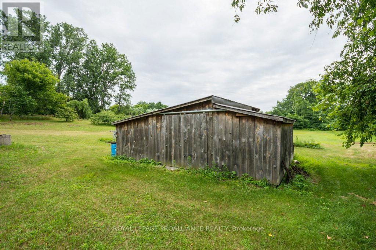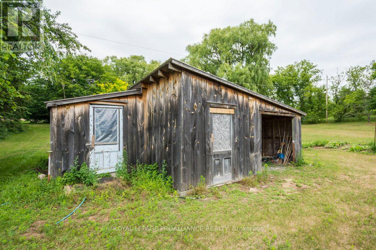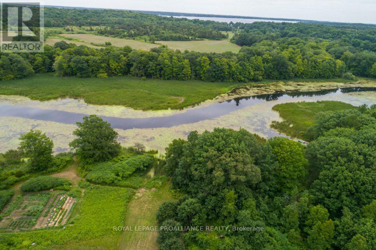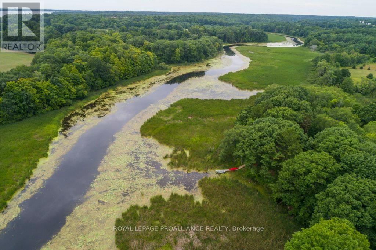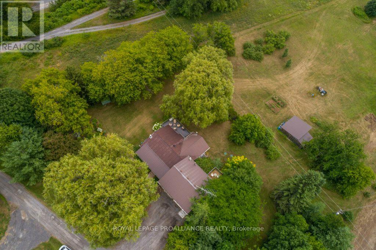5 Bedroom
3 Bathroom
1,500 - 2,000 ft2
Fireplace
Central Air Conditioning
Baseboard Heaters
Waterfront
Acreage
$999,000
Tranquil Waterfront Retreat on the Black River tucked away on over 2 peaceful acres along a quiet country lane, this beautifully renovated 3-bedroom, 2-bath home offers idyllic waterfront living in Prince Edward County. Surrounded by mature willows and set along the calm Black River, the open-concept main floor features granite countertops, hardwood floors, and a sunlit great room with stunning views of the water and landscaped gardens. Enjoy your own protected shoreline with a private dock perfect for kayaking, paddleboarding, or simply relaxing by the river. A small orchard with 12 apple trees, 3pear trees, and a cherry tree adds to the property's charm, offering fresh fruit and a true country lifestyle. A separate 2-bedroom apartment with its own private entrance and deck provides excellent income potential as a short- or long-term rental, or flexible space for extended family or guests. Ideally located just 10 minutes from Picton, where you'll find a full-service hospital, the historic Regent Theatre, and a vibrant downtown filled with restaurants, cafs, boutiques, and shops. Plus, you're only steps from Vicki's Veggies and close to some of the County's best wineries. A turn-key escape where nature, comfort, and opportunity meet. Live where you love to visit. (id:47351)
Property Details
|
MLS® Number
|
X12263773 |
|
Property Type
|
Single Family |
|
Community Name
|
South Marysburg Ward |
|
Amenities Near By
|
Beach, Golf Nearby, Hospital, Marina |
|
Easement
|
Easement, Right Of Way |
|
Features
|
Hillside, Irregular Lot Size |
|
Parking Space Total
|
4 |
|
Structure
|
Deck, Porch, Shed, Outbuilding |
|
View Type
|
River View |
|
Water Front Type
|
Waterfront |
Building
|
Bathroom Total
|
3 |
|
Bedrooms Above Ground
|
3 |
|
Bedrooms Below Ground
|
2 |
|
Bedrooms Total
|
5 |
|
Age
|
31 To 50 Years |
|
Amenities
|
Fireplace(s) |
|
Appliances
|
Garage Door Opener Remote(s), Dishwasher, Dryer, Garage Door Opener, Microwave, Washer, Water Softener, Refrigerator |
|
Basement Development
|
Finished |
|
Basement Features
|
Walk Out |
|
Basement Type
|
Full (finished) |
|
Construction Style Attachment
|
Detached |
|
Construction Style Split Level
|
Sidesplit |
|
Cooling Type
|
Central Air Conditioning |
|
Exterior Finish
|
Vinyl Siding, Wood |
|
Fire Protection
|
Smoke Detectors |
|
Fireplace Present
|
Yes |
|
Flooring Type
|
Hardwood, Tile, Laminate, Carpeted |
|
Foundation Type
|
Block |
|
Heating Fuel
|
Electric |
|
Heating Type
|
Baseboard Heaters |
|
Size Interior
|
1,500 - 2,000 Ft2 |
|
Type
|
House |
|
Utility Water
|
Dug Well |
Parking
Land
|
Access Type
|
Private Road, Year-round Access, Private Docking |
|
Acreage
|
Yes |
|
Land Amenities
|
Beach, Golf Nearby, Hospital, Marina |
|
Sewer
|
Septic System |
|
Size Depth
|
501 Ft ,10 In |
|
Size Frontage
|
170 Ft ,8 In |
|
Size Irregular
|
170.7 X 501.9 Ft |
|
Size Total Text
|
170.7 X 501.9 Ft|2 - 4.99 Acres |
|
Soil Type
|
Sand |
|
Surface Water
|
River/stream |
|
Zoning Description
|
Lsr |
Rooms
| Level |
Type |
Length |
Width |
Dimensions |
|
Second Level |
Kitchen |
2.36 m |
2.46 m |
2.36 m x 2.46 m |
|
Second Level |
Dining Room |
1.8 m |
2.9 m |
1.8 m x 2.9 m |
|
Second Level |
Family Room |
3.17 m |
6.43 m |
3.17 m x 6.43 m |
|
Second Level |
Primary Bedroom |
4.09 m |
3.45 m |
4.09 m x 3.45 m |
|
Second Level |
Bedroom |
2.72 m |
3.58 m |
2.72 m x 3.58 m |
|
Lower Level |
Recreational, Games Room |
3.8 m |
7.31 m |
3.8 m x 7.31 m |
|
Lower Level |
Utility Room |
3.3 m |
3.88 m |
3.3 m x 3.88 m |
|
Lower Level |
Bathroom |
2.15 m |
1.56 m |
2.15 m x 1.56 m |
|
Lower Level |
Bedroom |
3.33 m |
3.72 m |
3.33 m x 3.72 m |
|
Lower Level |
Den |
3.48 m |
4.51 m |
3.48 m x 4.51 m |
|
Lower Level |
Laundry Room |
3.8 m |
2.87 m |
3.8 m x 2.87 m |
|
Main Level |
Kitchen |
2.99 m |
4.62 m |
2.99 m x 4.62 m |
|
Main Level |
Dining Room |
4.62 m |
4.88 m |
4.62 m x 4.88 m |
|
Main Level |
Living Room |
3.46 m |
4.63 m |
3.46 m x 4.63 m |
|
Main Level |
Bedroom |
3.53 m |
3.48 m |
3.53 m x 3.48 m |
|
Main Level |
Bedroom |
3.62 m |
3.48 m |
3.62 m x 3.48 m |
|
Main Level |
Bathroom |
3.68 m |
2.31 m |
3.68 m x 2.31 m |
Utilities
|
Electricity
|
Installed |
|
Electricity Connected
|
Connected |
|
Telephone
|
Connected |
https://www.realtor.ca/real-estate/28560706/21-storms-lane-prince-edward-county-south-marysburg-ward-south-marysburg-ward
