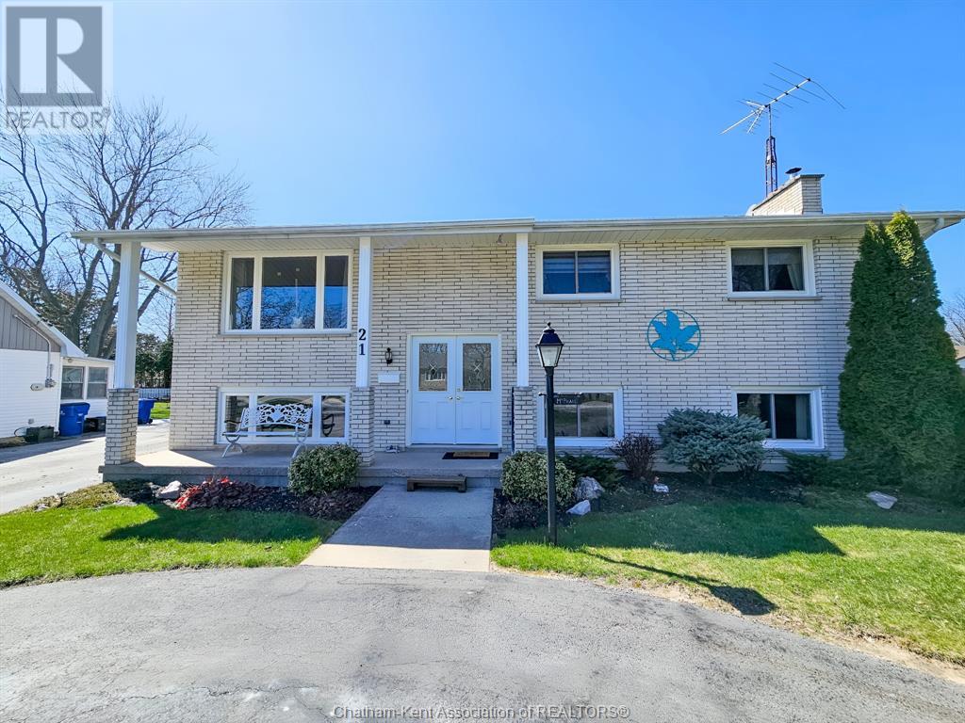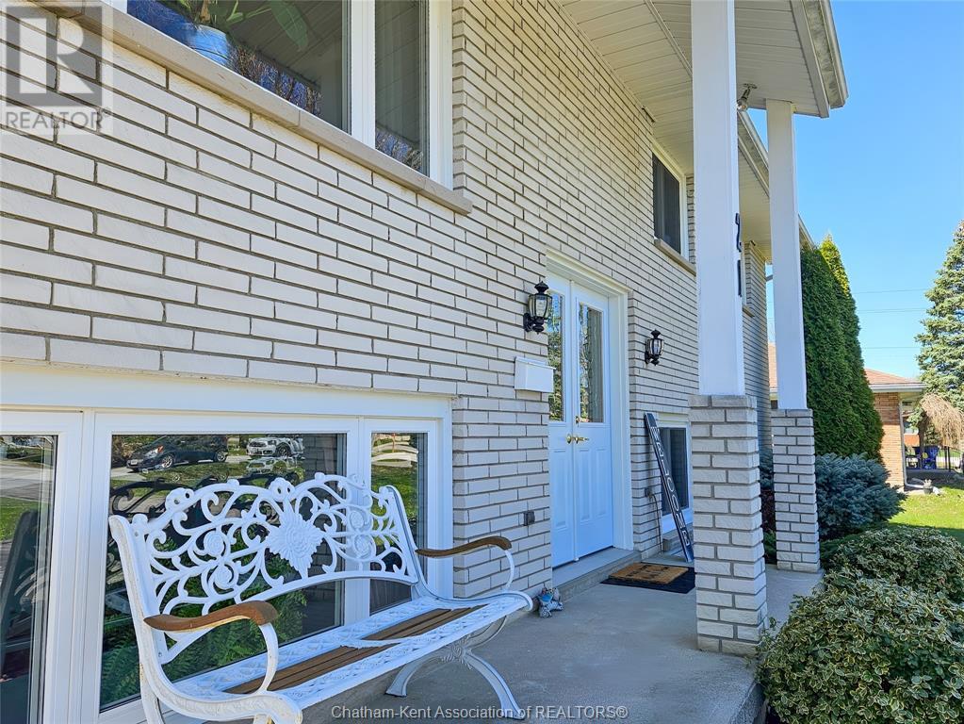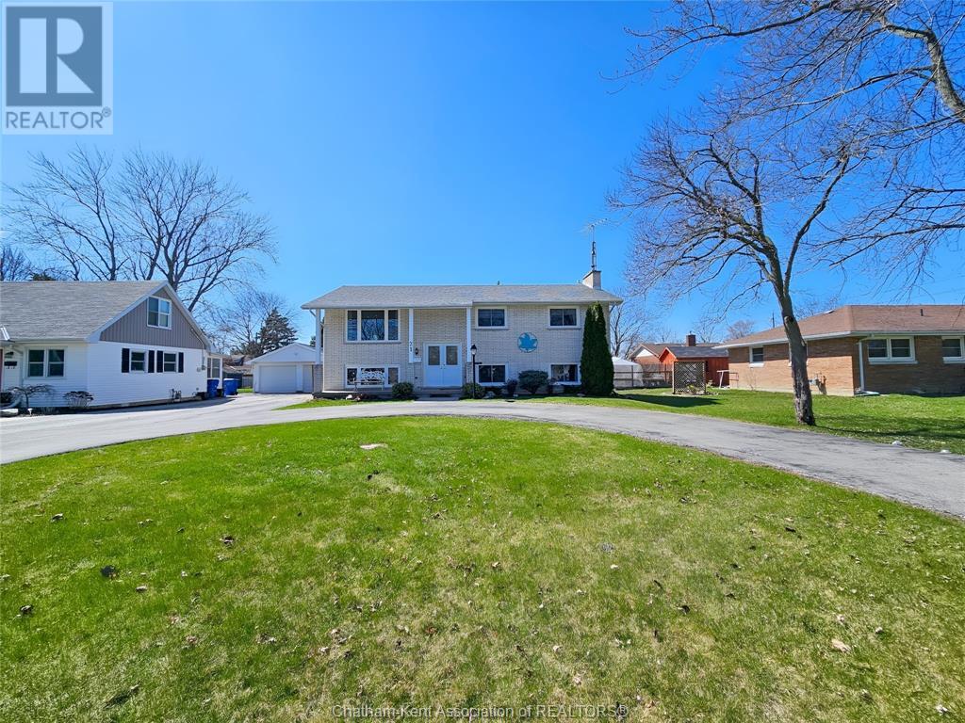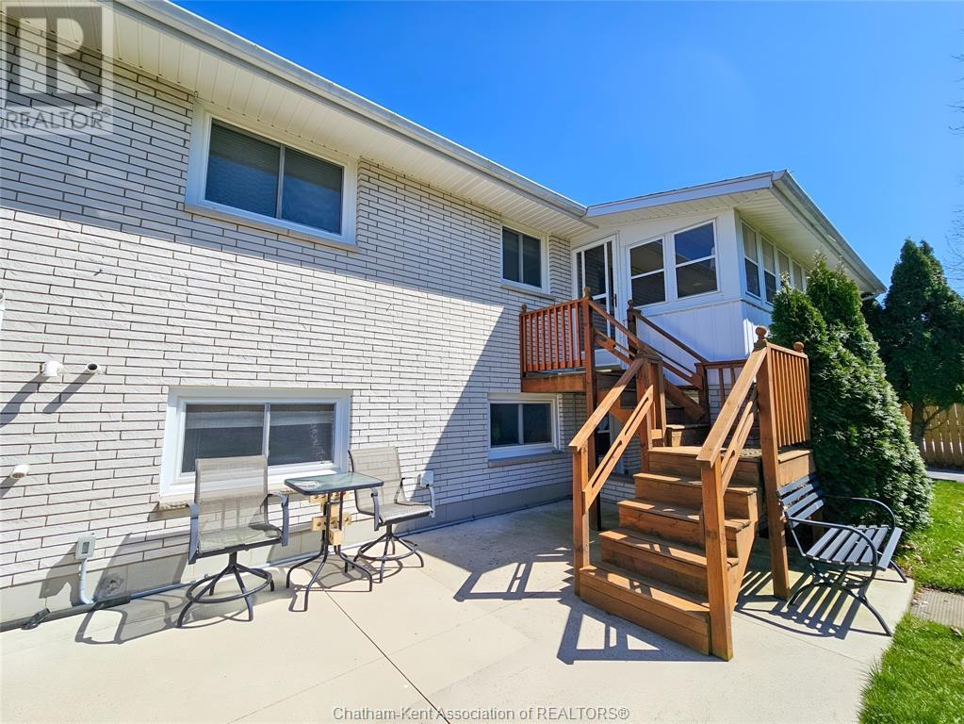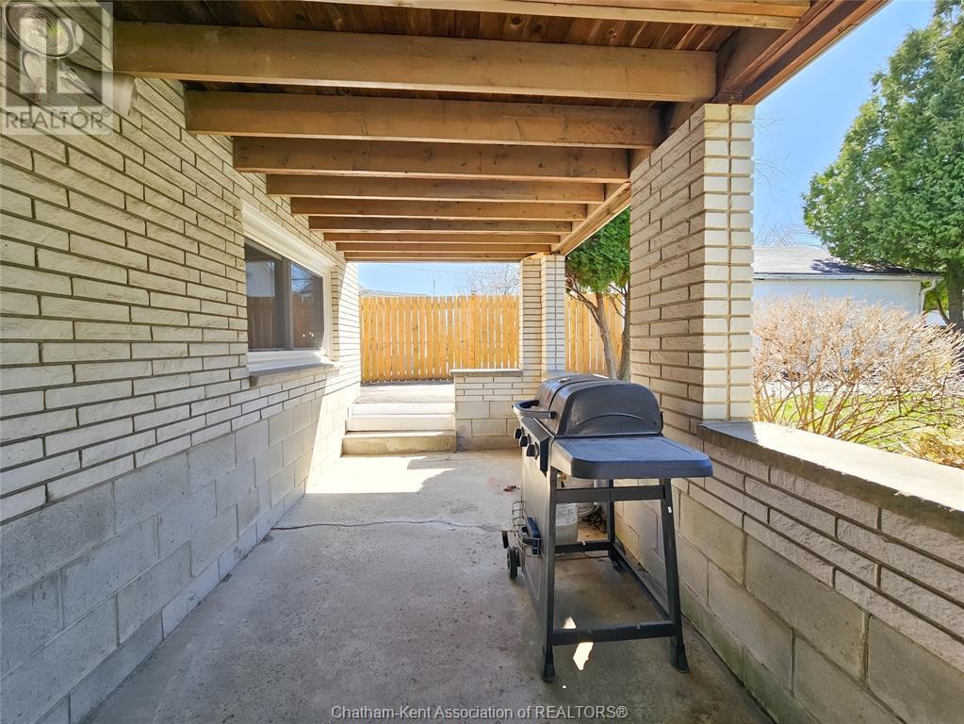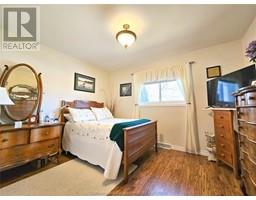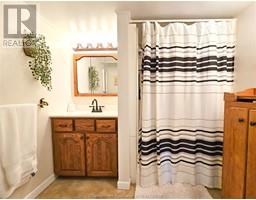4 Bedroom
2 Bathroom
Raised Ranch
Fireplace
Central Air Conditioning
Forced Air, Furnace
$489,999.99
Charming raised ranch on a spacious lot with a 24x42 garage! Start your day with a cup of coffee in the sunroom just off the dining area. The kitchen boasts newer appliances bought in 2022. The main floor features 3 cozy bedrooms. The lower level offers a versatile space with a combination bedroom/living room, a family room with a wood fireplace, a bathroom, laundry, and ample storage – perfect for a potential granny suite. Situated in a fantastic location, this home is ideal for comfortable living. Don’t miss out – call today! More Pictures to come! (id:47351)
Property Details
|
MLS® Number
|
25008040 |
|
Property Type
|
Single Family |
|
Features
|
Circular Driveway, Finished Driveway |
Building
|
Bathroom Total
|
2 |
|
Bedrooms Above Ground
|
3 |
|
Bedrooms Below Ground
|
1 |
|
Bedrooms Total
|
4 |
|
Architectural Style
|
Raised Ranch |
|
Constructed Date
|
1970 |
|
Cooling Type
|
Central Air Conditioning |
|
Exterior Finish
|
Aluminum/vinyl, Brick |
|
Fireplace Fuel
|
Wood |
|
Fireplace Present
|
Yes |
|
Fireplace Type
|
Insert |
|
Flooring Type
|
Carpeted, Laminate, Cushion/lino/vinyl |
|
Foundation Type
|
Block |
|
Heating Fuel
|
Natural Gas |
|
Heating Type
|
Forced Air, Furnace |
|
Type
|
House |
Parking
Land
|
Acreage
|
No |
|
Size Irregular
|
57.18xirreg |
|
Size Total Text
|
57.18xirreg |
|
Zoning Description
|
R1 |
Rooms
| Level |
Type |
Length |
Width |
Dimensions |
|
Lower Level |
Storage |
10 ft |
12 ft |
10 ft x 12 ft |
|
Lower Level |
Laundry Room |
5 ft |
12 ft |
5 ft x 12 ft |
|
Lower Level |
Living Room |
11 ft ,7 in |
10 ft |
11 ft ,7 in x 10 ft |
|
Lower Level |
Bedroom |
11 ft ,7 in |
10 ft |
11 ft ,7 in x 10 ft |
|
Lower Level |
Family Room/fireplace |
19 ft |
11 ft ,7 in |
19 ft x 11 ft ,7 in |
|
Lower Level |
3pc Bathroom |
|
|
Measurements not available |
|
Main Level |
Sunroom |
7 ft ,7 in |
19 ft ,5 in |
7 ft ,7 in x 19 ft ,5 in |
|
Main Level |
Foyer |
5 ft |
4 ft |
5 ft x 4 ft |
|
Main Level |
4pc Bathroom |
|
|
Measurements not available |
|
Main Level |
Bedroom |
10 ft ,2 in |
9 ft |
10 ft ,2 in x 9 ft |
|
Main Level |
Bedroom |
10 ft ,2 in |
11 ft ,10 in |
10 ft ,2 in x 11 ft ,10 in |
|
Main Level |
Primary Bedroom |
10 ft ,2 in |
13 ft ,7 in |
10 ft ,2 in x 13 ft ,7 in |
|
Main Level |
Dining Nook |
10 ft |
10 ft ,5 in |
10 ft x 10 ft ,5 in |
|
Main Level |
Kitchen |
10 ft |
11 ft |
10 ft x 11 ft |
|
Main Level |
Living Room |
14 ft ,2 in |
13 ft ,8 in |
14 ft ,2 in x 13 ft ,8 in |
https://www.realtor.ca/real-estate/28144785/21-pine-drive-wallaceburg
