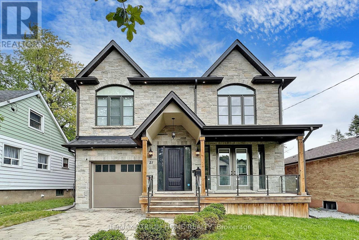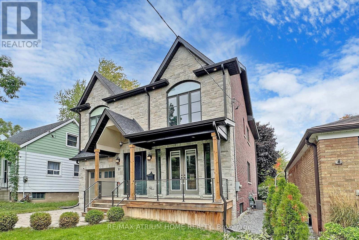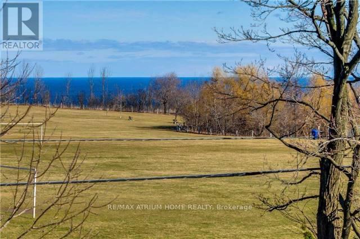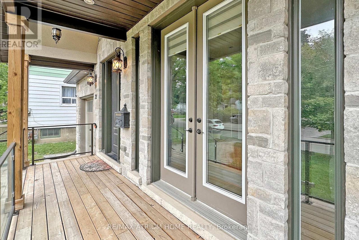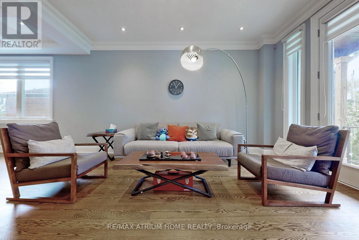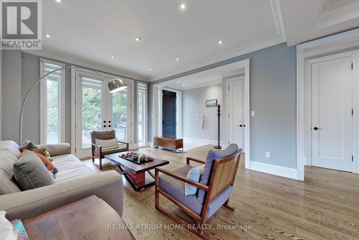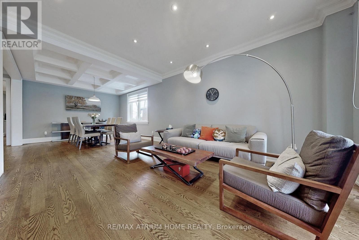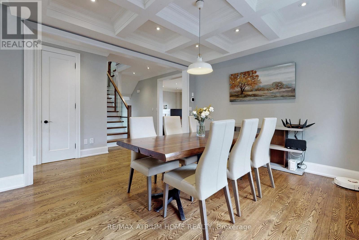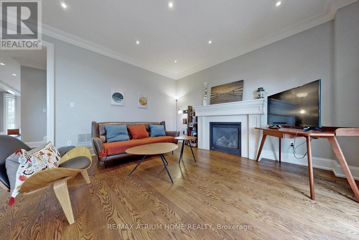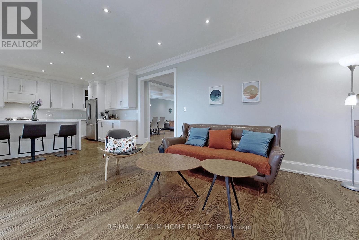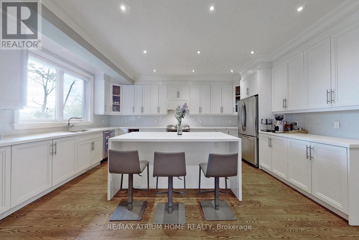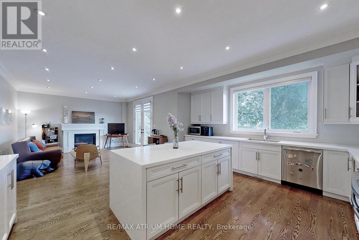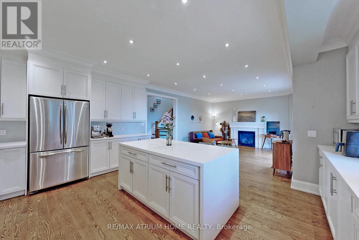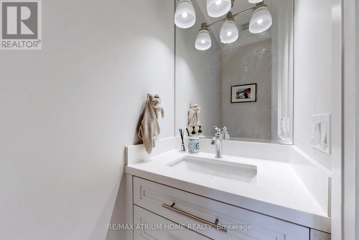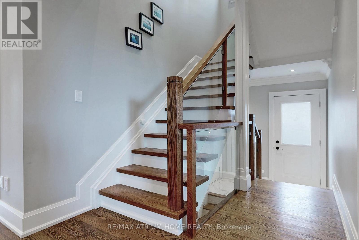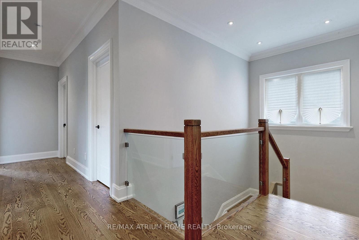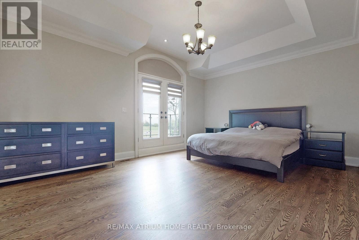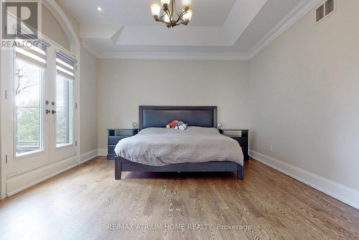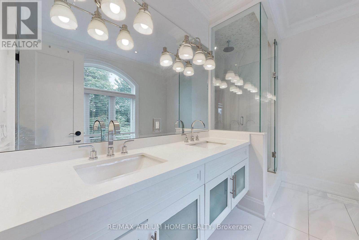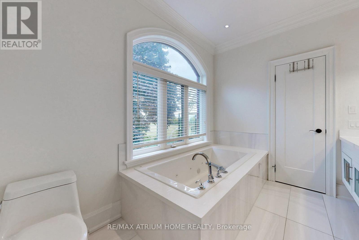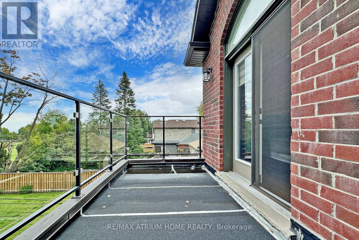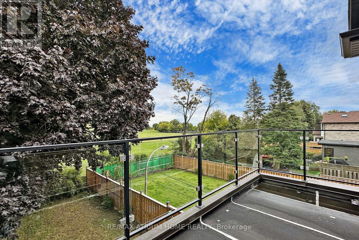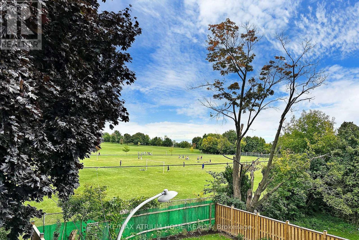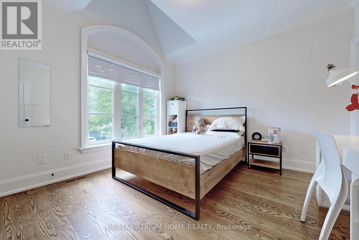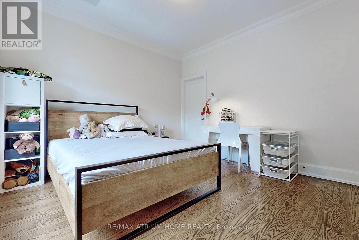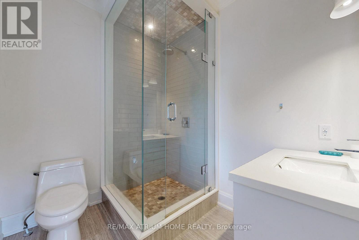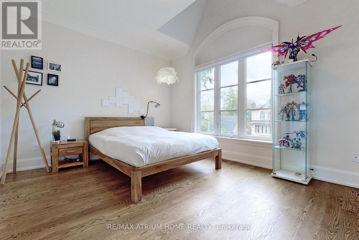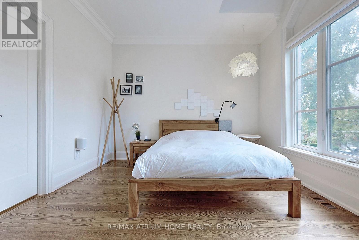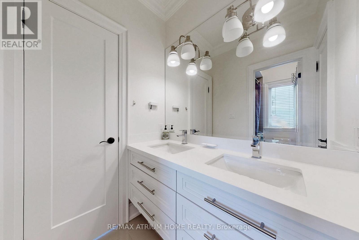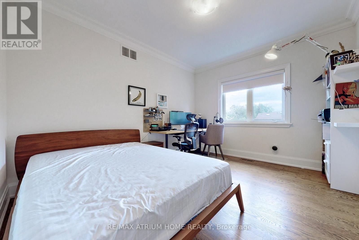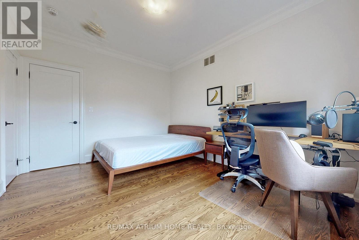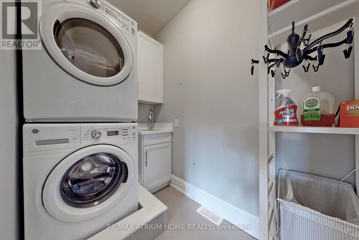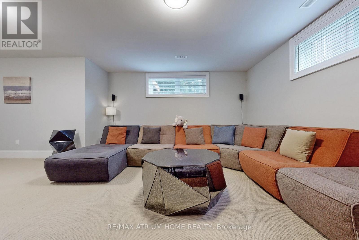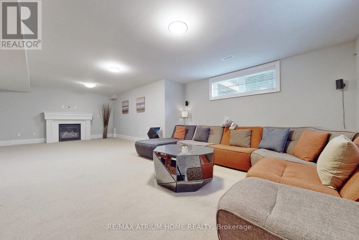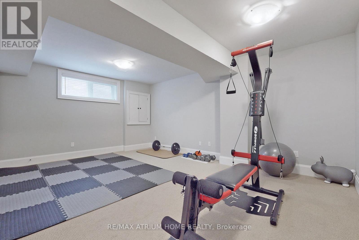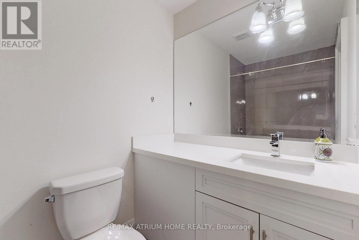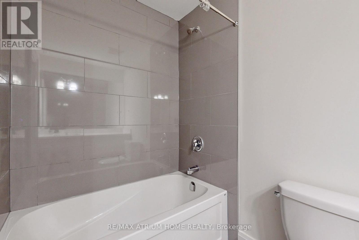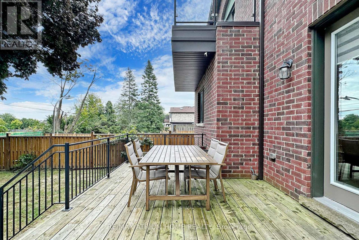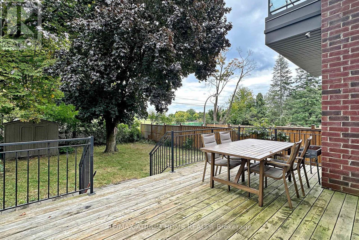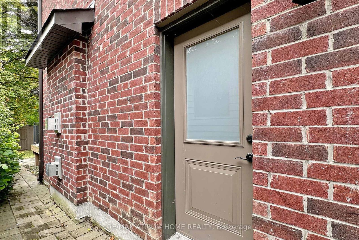5 Bedroom
5 Bathroom
Fireplace
Central Air Conditioning
Forced Air
$2,298,000
Welcome to This Beautiful Custom Built Located In Cliffcrest Family-Friendly Neighborhood. Features Over 3000 Of Finished Living Space, Open-Concept, Great Spacious Layout With Hardwood Floors Through Out Main &2nd Floor, Coffered Ceiling & Pot-Lights, Gourmet Kit W Large Centre Island, W/O To Large Rear Deck&Deep/ Private Backyard, 2nd Floor Laundry, Finished Basement With Sep Entrance. Great And Unobstructed Lake View From Master Room Balcony.Close To Shops, Restaurants And Transit. **** EXTRAS **** Ss Appliances (Fridge,Gas Stove,Dishwasher), Washer&Dryer. All Elf's & Window Coverings. (id:47351)
Property Details
|
MLS® Number
|
E8145364 |
|
Property Type
|
Single Family |
|
Community Name
|
Cliffcrest |
|
Amenities Near By
|
Beach, Marina, Schools |
|
Parking Space Total
|
3 |
Building
|
Bathroom Total
|
5 |
|
Bedrooms Above Ground
|
4 |
|
Bedrooms Below Ground
|
1 |
|
Bedrooms Total
|
5 |
|
Basement Development
|
Finished |
|
Basement Features
|
Separate Entrance |
|
Basement Type
|
N/a (finished) |
|
Construction Style Attachment
|
Detached |
|
Cooling Type
|
Central Air Conditioning |
|
Exterior Finish
|
Brick, Stone |
|
Fireplace Present
|
Yes |
|
Heating Fuel
|
Natural Gas |
|
Heating Type
|
Forced Air |
|
Stories Total
|
2 |
|
Type
|
House |
Parking
Land
|
Acreage
|
No |
|
Land Amenities
|
Beach, Marina, Schools |
|
Size Irregular
|
40 X 133 Ft |
|
Size Total Text
|
40 X 133 Ft |
|
Surface Water
|
Lake/pond |
Rooms
| Level |
Type |
Length |
Width |
Dimensions |
|
Second Level |
Primary Bedroom |
4.1 m |
5.75 m |
4.1 m x 5.75 m |
|
Second Level |
Bedroom 2 |
3.4 m |
4.02 m |
3.4 m x 4.02 m |
|
Second Level |
Bedroom 3 |
3.44 m |
4.02 m |
3.44 m x 4.02 m |
|
Second Level |
Bedroom 4 |
3.58 m |
3.58 m |
3.58 m x 3.58 m |
|
Second Level |
Laundry Room |
|
|
Measurements not available |
|
Basement |
Recreational, Games Room |
4.18 m |
8.98 m |
4.18 m x 8.98 m |
|
Basement |
Den |
3.94 m |
3.72 m |
3.94 m x 3.72 m |
|
Ground Level |
Foyer |
|
|
Measurements not available |
|
Ground Level |
Living Room |
4.5 m |
3.64 m |
4.5 m x 3.64 m |
|
Ground Level |
Dining Room |
4 m |
3.64 m |
4 m x 3.64 m |
|
Ground Level |
Kitchen |
5.17 m |
4.52 m |
5.17 m x 4.52 m |
|
Ground Level |
Family Room |
4.24 m |
4.62 m |
4.24 m x 4.62 m |
https://www.realtor.ca/real-estate/26627178/21-neilson-ave-toronto-cliffcrest
