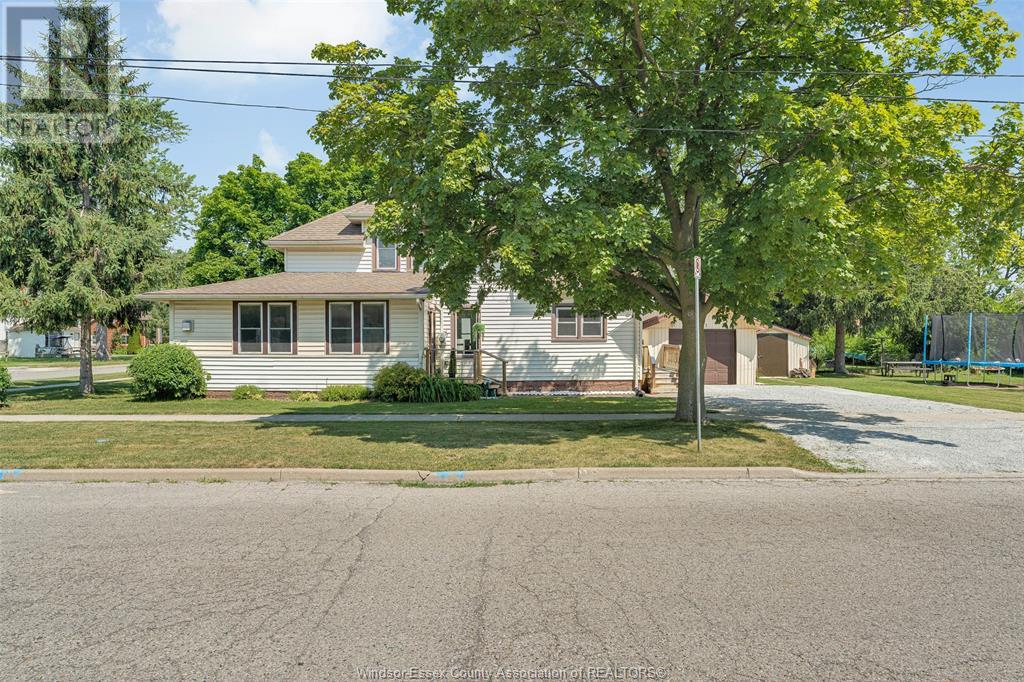2 Bedroom
2 Bathroom
Central Air Conditioning
Forced Air
$359,900
WELCOME TO THIS CHARMING 2 BEDROOM, 2 BATHROOM HOME, FEATURING AN ENCLOSED WRAP AROUND PORCH, PERFECTLY SITUATED ON A SPACIOUS CORNER LOT IN A FAMILY FRIENDLY NEIGHBOURHOOD. STEPS FROM MEMORIAL PARK (BEST SPOT IN TOWN TO WATCH THE CANADA DAY FIREWORKS!) WALKING TRAILS, THE PUBLIC POOL, AND THE PUBLIC SCHOOL. THE WELCOMING, OPEN CONCEPT LAYOUT OFFERS COMFORTABLE LIVING, WHILE THE LARGE YARD PROVIDES SPACE FOR THE KIDS TO PLAY OR FOR OUTDOOR ENTERTAINING. IDEALLY LOCATED WITHIN WALKING DISTANCE OF ALL AMENTITIES, THIS PROPERTY OFFERS BOTH CONVENIENCE AND POTENTIAL. NEW FURNACE, A/C, AND WATER HEATER, 2023. NEW WASHER AND DRYER 2024. THE SELLER HAS THE RIGHT TO ACCEPT OR DECLINE ANY OFFER FOR ANY REASON. OFFERS ARE TO BE REVIEWED ON JULY 21, 2025, AT 7:00 PM (id:47351)
Property Details
|
MLS® Number
|
25017127 |
|
Property Type
|
Single Family |
|
Equipment Type
|
Air Conditioner, Furnace |
|
Features
|
Double Width Or More Driveway |
|
Rental Equipment Type
|
Air Conditioner, Furnace |
Building
|
Bathroom Total
|
2 |
|
Bedrooms Above Ground
|
2 |
|
Bedrooms Total
|
2 |
|
Appliances
|
Dryer, Refrigerator, Stove, Washer |
|
Constructed Date
|
1917 |
|
Construction Style Attachment
|
Detached |
|
Cooling Type
|
Central Air Conditioning |
|
Exterior Finish
|
Aluminum/vinyl |
|
Flooring Type
|
Carpeted, Hardwood |
|
Foundation Type
|
Block |
|
Heating Fuel
|
Natural Gas |
|
Heating Type
|
Forced Air |
|
Stories Total
|
2 |
|
Type
|
House |
Parking
Land
|
Acreage
|
No |
|
Size Irregular
|
66.26 X 132.66 Ft / 0.202 Ac |
|
Size Total Text
|
66.26 X 132.66 Ft / 0.202 Ac |
|
Zoning Description
|
Res |
Rooms
| Level |
Type |
Length |
Width |
Dimensions |
|
Second Level |
3pc Bathroom |
|
|
Measurements not available |
|
Second Level |
Bedroom |
|
|
Measurements not available |
|
Second Level |
Bedroom |
|
|
Measurements not available |
|
Main Level |
Enclosed Porch |
|
|
Measurements not available |
|
Main Level |
3pc Bathroom |
|
|
Measurements not available |
|
Main Level |
Living Room |
|
|
Measurements not available |
|
Main Level |
Dining Room |
|
|
Measurements not available |
|
Main Level |
Laundry Room |
|
|
Measurements not available |
|
Main Level |
Kitchen |
|
|
Measurements not available |
https://www.realtor.ca/real-estate/28569434/21-mable-street-tilbury




















































