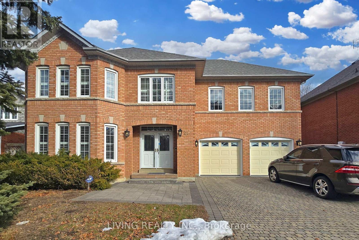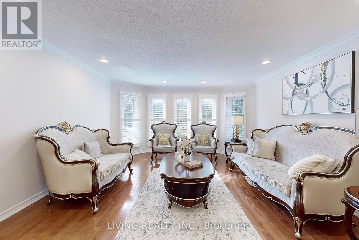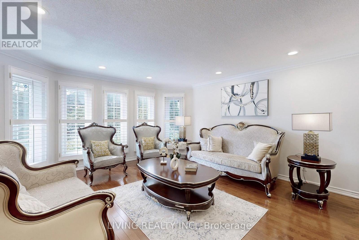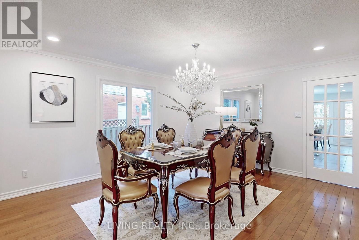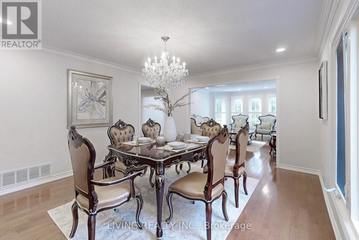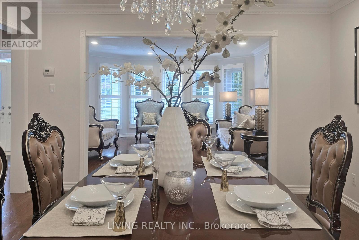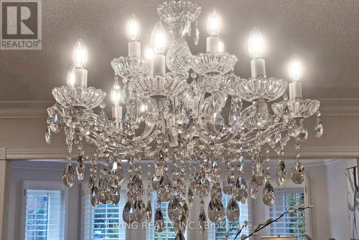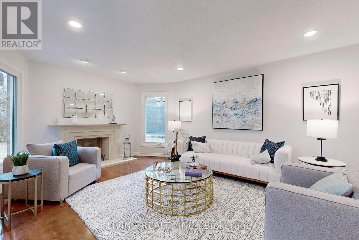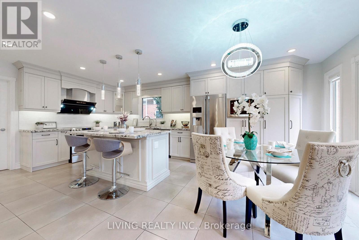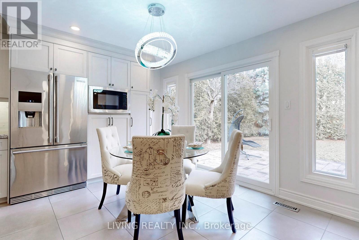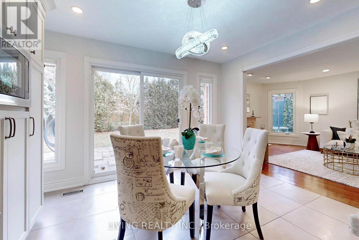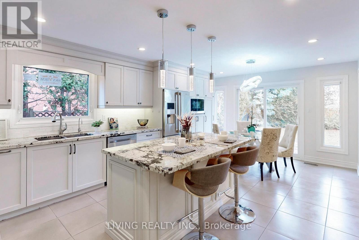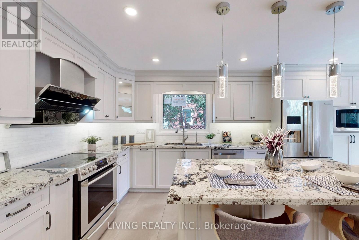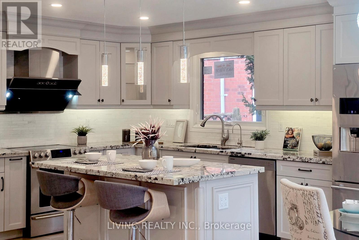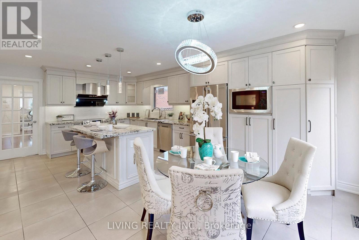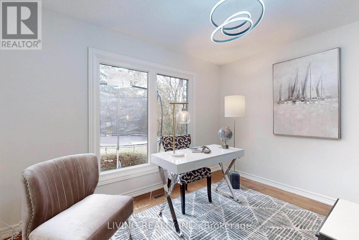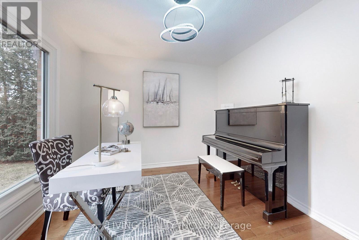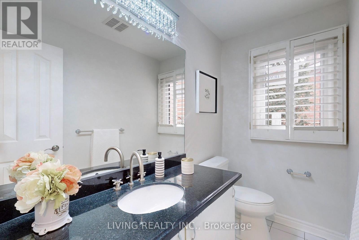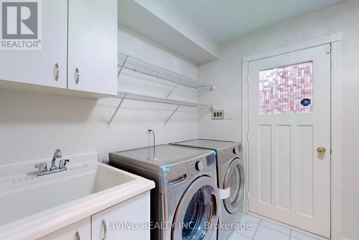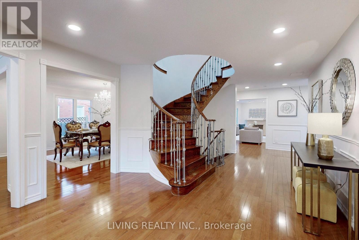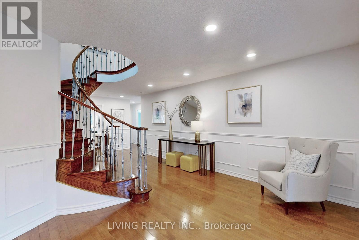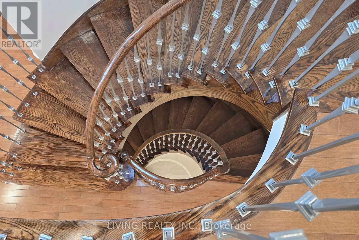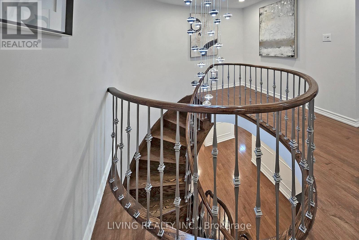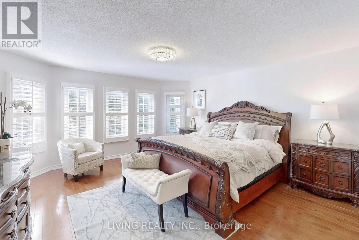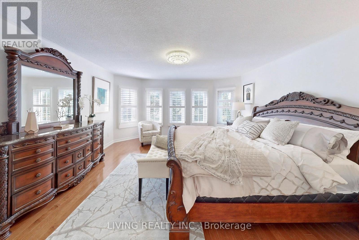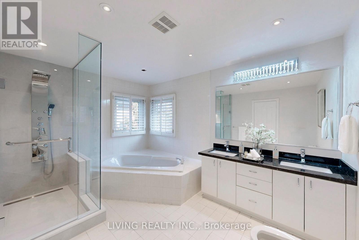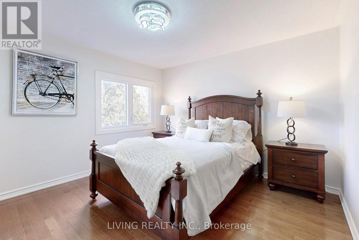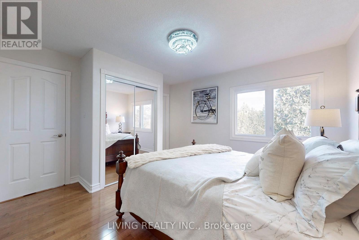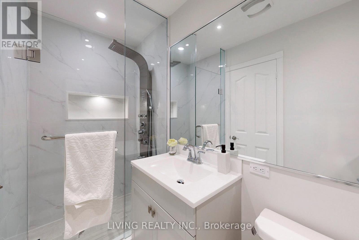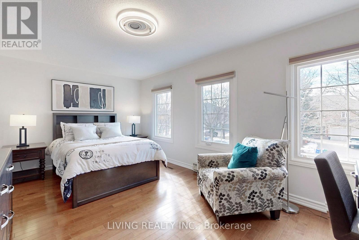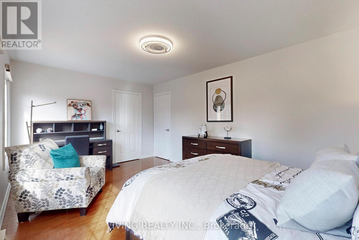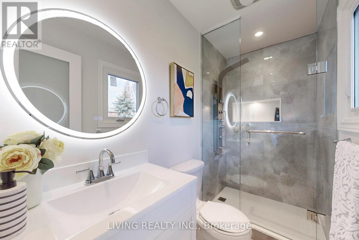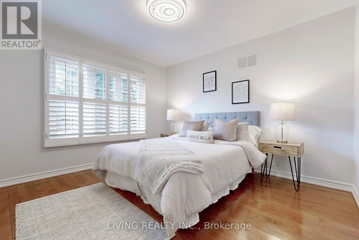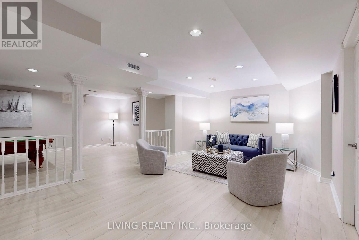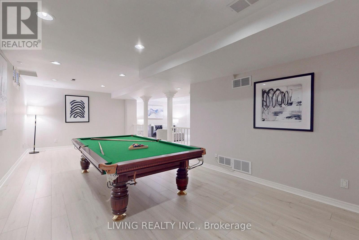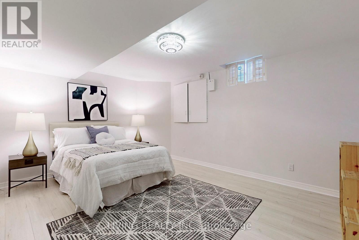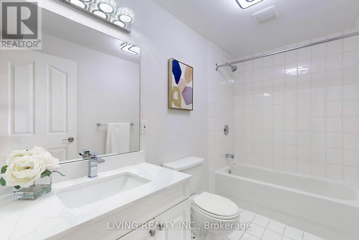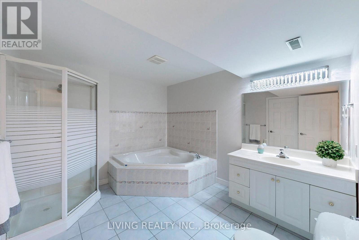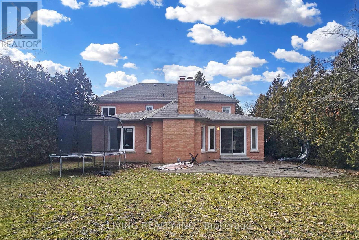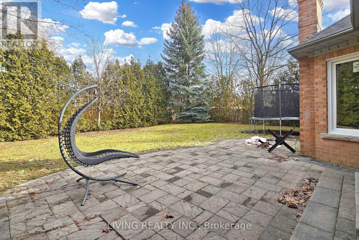6 Bedroom
6 Bathroom
Fireplace
Central Air Conditioning
Forced Air
$2,300,000
Introducing this stunning family home sit on 57' (widen to 72 ft at rear) x142' lot. Boasting a total of 6 (4+2) bdrms, this completely renovated gem radiates contemporary sophistication w/ freshly painted interiors & silver iron picket stairs. The glamorous kitchen featuring granite countertop & stainless-steel appls, ideal for cooking enthusiast & entertaining. A separate entrance leads to the bsmt, where you'll find an L-shaped recreation rm, two additional bdrms & two baths w/ massage whirlpool, offering versatile living options. Outside, a green garden w/ mature trees & a charming stone patio beckons for outdoor relaxation. The property is conveniently located within walking distance of a plaza, park, supermarket, restaurants, bus transportation & 10 min walk to top ranking Bayview Secondary w/ IB program. This home offers a blend of style, space, and accessibility, making it a prime choice for family living. **** EXTRAS **** Window (2014), All Crystal Light Fixtures, S.S Appliances: (Fridge, Stove, DW, Microwave),Washer/Dryer(2023), HEF (2015), Interlocked Front & Back Yard (2015)*Excellently Close Location to Top Ranking Bayview Secondary School W/ IB Program. (id:47351)
Property Details
|
MLS® Number
|
N8254278 |
|
Property Type
|
Single Family |
|
Community Name
|
Bayview Hill |
|
Parking Space Total
|
10 |
Building
|
Bathroom Total
|
6 |
|
Bedrooms Above Ground
|
4 |
|
Bedrooms Below Ground
|
2 |
|
Bedrooms Total
|
6 |
|
Basement Development
|
Finished |
|
Basement Features
|
Separate Entrance |
|
Basement Type
|
N/a (finished) |
|
Construction Style Attachment
|
Detached |
|
Cooling Type
|
Central Air Conditioning |
|
Exterior Finish
|
Brick |
|
Fireplace Present
|
Yes |
|
Heating Fuel
|
Natural Gas |
|
Heating Type
|
Forced Air |
|
Stories Total
|
2 |
|
Type
|
House |
Parking
Land
|
Acreage
|
No |
|
Size Irregular
|
57 X 142.03 Ft ; Irreg-pie Shaped 72.25(r) 141.21(s) |
|
Size Total Text
|
57 X 142.03 Ft ; Irreg-pie Shaped 72.25(r) 141.21(s) |
Rooms
| Level |
Type |
Length |
Width |
Dimensions |
|
Second Level |
Primary Bedroom |
6.5 m |
4.51 m |
6.5 m x 4.51 m |
|
Second Level |
Bedroom 2 |
3.93 m |
3.63 m |
3.93 m x 3.63 m |
|
Second Level |
Bedroom 3 |
5.4 m |
3.36 m |
5.4 m x 3.36 m |
|
Second Level |
Bedroom 4 |
3.62 m |
3.35 m |
3.62 m x 3.35 m |
|
Basement |
Bedroom |
4.66 m |
3.56 m |
4.66 m x 3.56 m |
|
Basement |
Recreational, Games Room |
7.96 m |
7.95 m |
7.96 m x 7.95 m |
|
Basement |
Bedroom |
3.37 m |
2.19 m |
3.37 m x 2.19 m |
|
Ground Level |
Living Room |
4.88 m |
4.57 m |
4.88 m x 4.57 m |
|
Ground Level |
Dining Room |
4.81 m |
3.9 m |
4.81 m x 3.9 m |
|
Ground Level |
Family Room |
6.12 m |
3.96 m |
6.12 m x 3.96 m |
|
Ground Level |
Library |
3.46 m |
3 m |
3.46 m x 3 m |
|
Ground Level |
Kitchen |
6.4 m |
3.96 m |
6.4 m x 3.96 m |
https://www.realtor.ca/real-estate/26779780/21-forest-hill-dr-richmond-hill-bayview-hill
