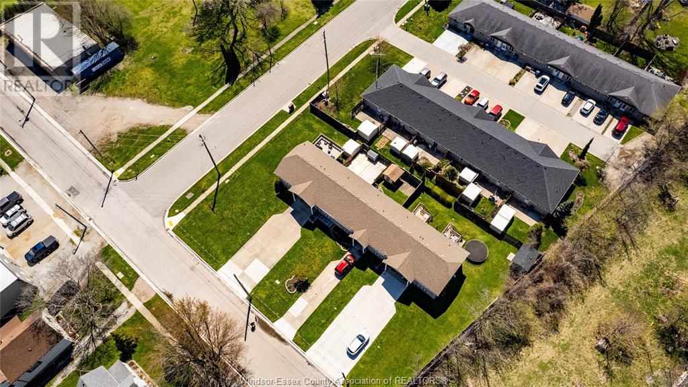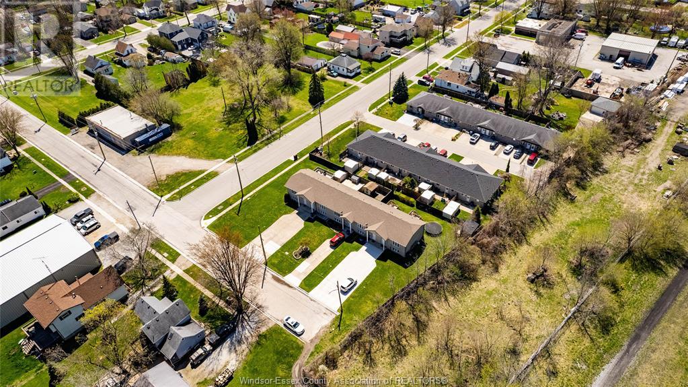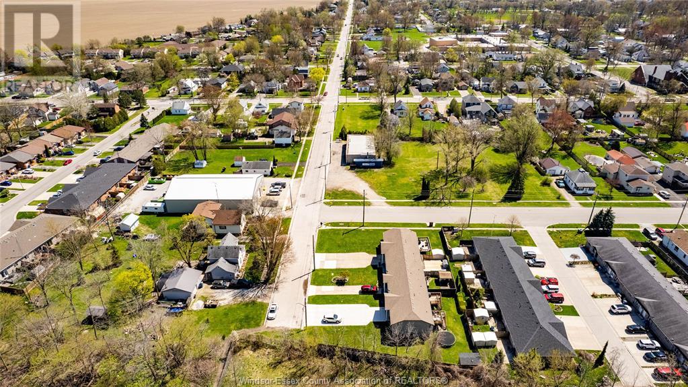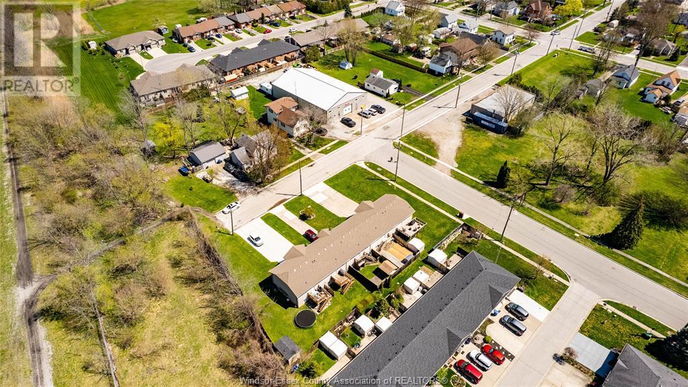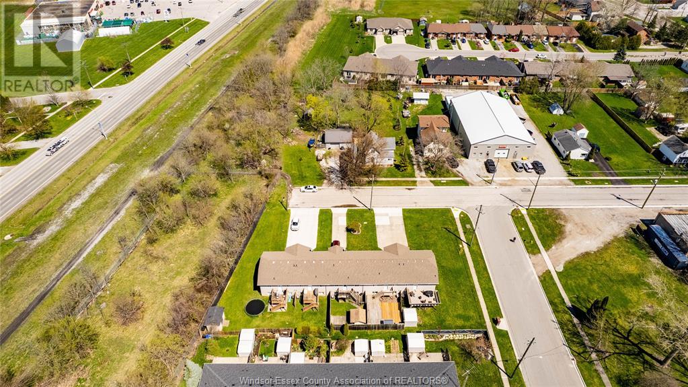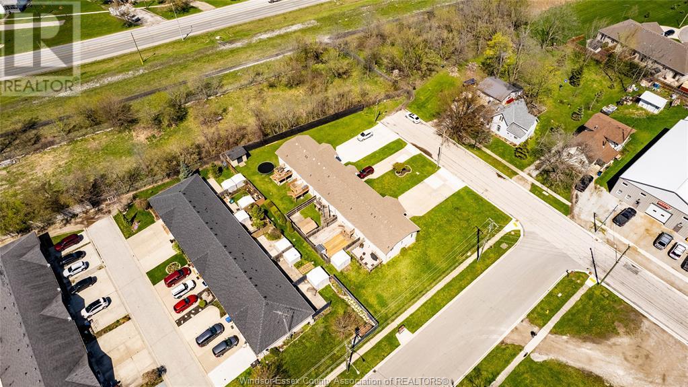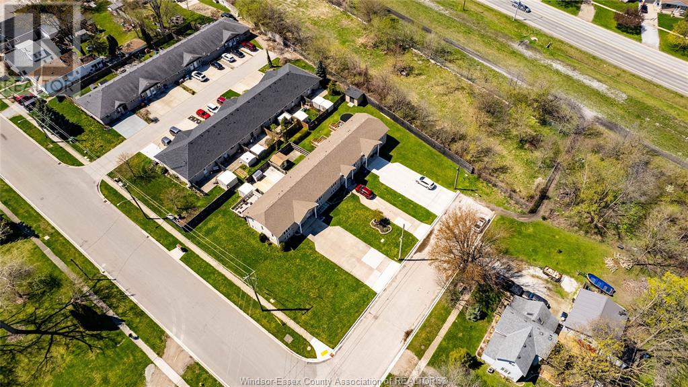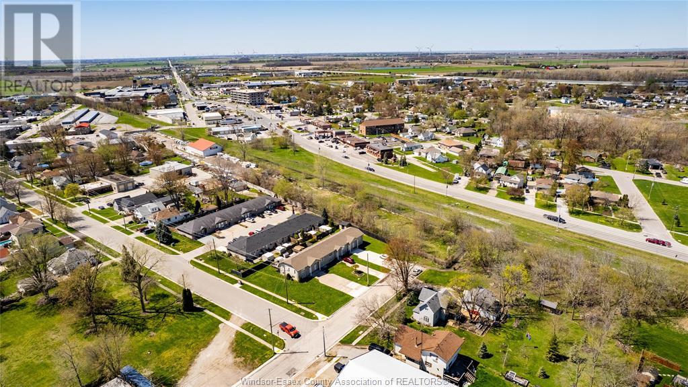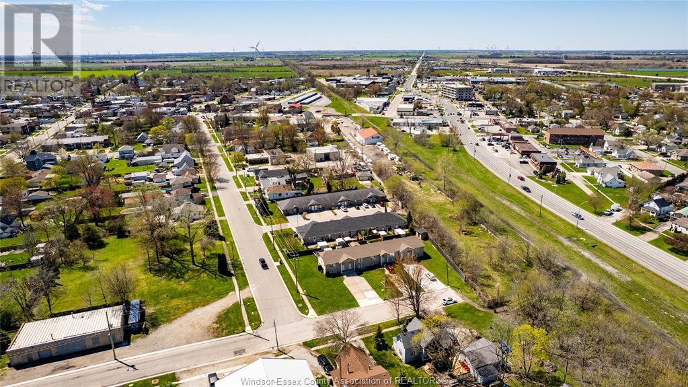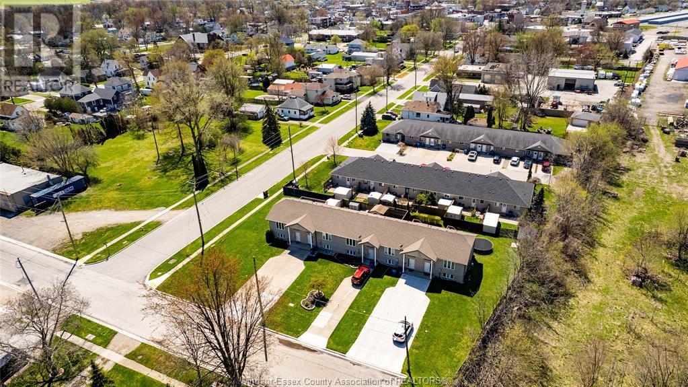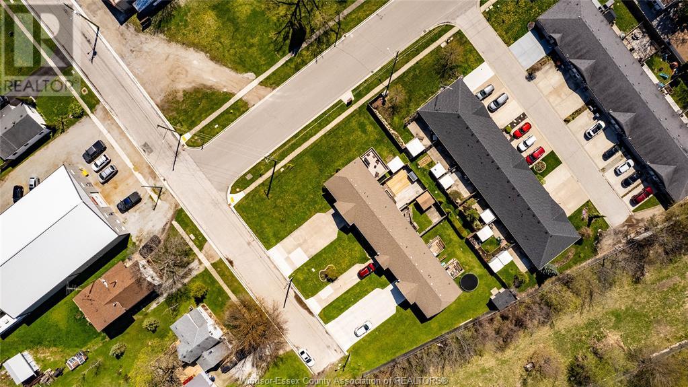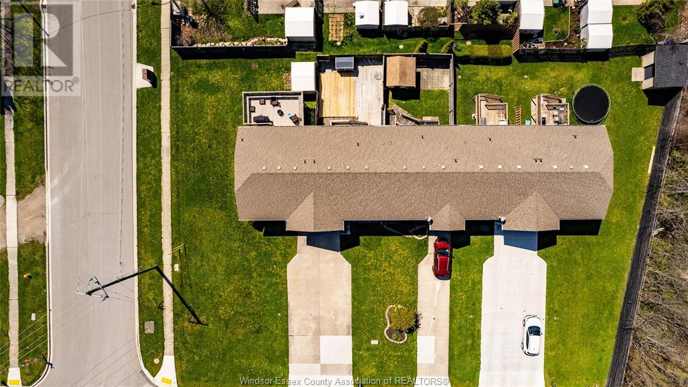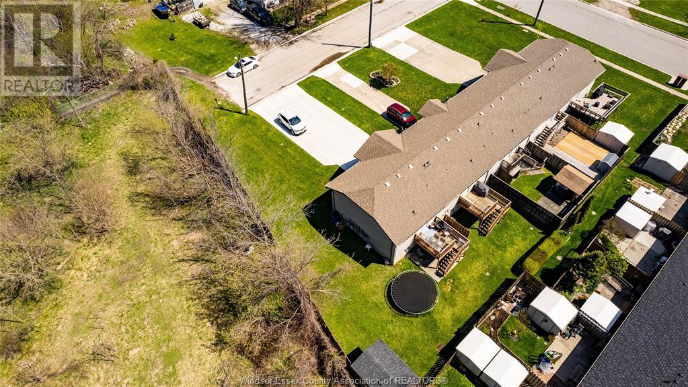2 Bedroom
2 Bathroom
1300
Raised Ranch
Central Air Conditioning
Forced Air, Furnace
$310,000
CONTEMPORARY STYLES TOWNHOUSE WITH VAULTED CEILINGS & OPEN CONCEPT MAIN FLOOR. LOWER 2 LARGE BEDROOMS & OVERSIZED 4 PIECE BATH. MAIN FLOOR HAS WALKOUT OFF KITCHEN TO DECK. COMES WITH FRIDGE STOVE WASHER DRYER. LLTA APPLIES 24 HOURS NOTICE FOR SHOWINGS. (id:47351)
Property Details
| MLS® Number | 24010345 |
| Property Type | Single Family |
| Features | Concrete Driveway, Finished Driveway, Front Driveway |
Building
| Bathroom Total | 2 |
| Bedrooms Above Ground | 2 |
| Bedrooms Total | 2 |
| Appliances | Dryer, Refrigerator, Stove, Washer |
| Architectural Style | Raised Ranch |
| Constructed Date | 2004 |
| Construction Style Attachment | Semi-detached |
| Cooling Type | Central Air Conditioning |
| Exterior Finish | Aluminum/vinyl, Brick |
| Flooring Type | Carpeted, Ceramic/porcelain, Laminate, Cushion/lino/vinyl |
| Foundation Type | Concrete |
| Half Bath Total | 1 |
| Heating Fuel | Natural Gas |
| Heating Type | Forced Air, Furnace |
| Size Interior | 1300 |
| Total Finished Area | 1300 Sqft |
| Type | House |
Land
| Acreage | No |
| Size Irregular | 24x106 Ft |
| Size Total Text | 24x106 Ft |
| Zoning Description | Rm3-8 |
Rooms
| Level | Type | Length | Width | Dimensions |
|---|---|---|---|---|
| Lower Level | 4pc Bathroom | Measurements not available | ||
| Lower Level | Other | Measurements not available | ||
| Lower Level | Bedroom | Measurements not available | ||
| Main Level | 2pc Bathroom | Measurements not available | ||
| Main Level | Laundry Room | Measurements not available | ||
| Main Level | Dining Room | Measurements not available | ||
| Main Level | Living Room | Measurements not available | ||
| Main Level | Kitchen | Measurements not available | ||
| Main Level | Foyer | Measurements not available |
https://www.realtor.ca/real-estate/26844387/21-ella-street-north-tilbury
