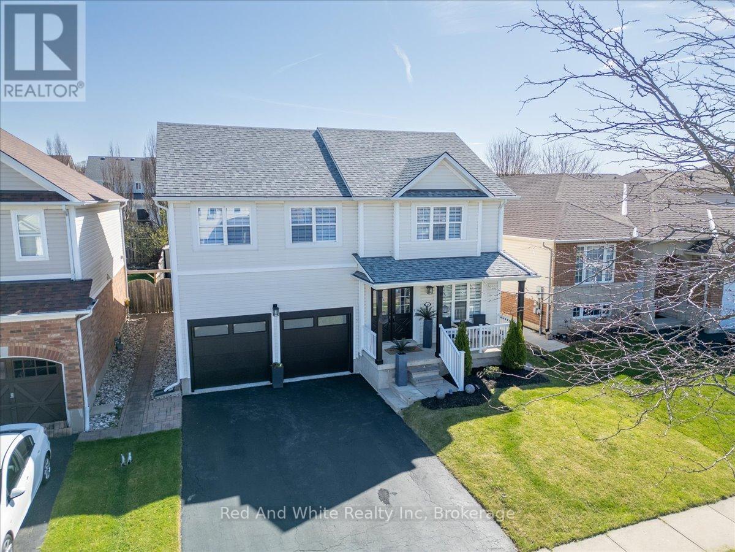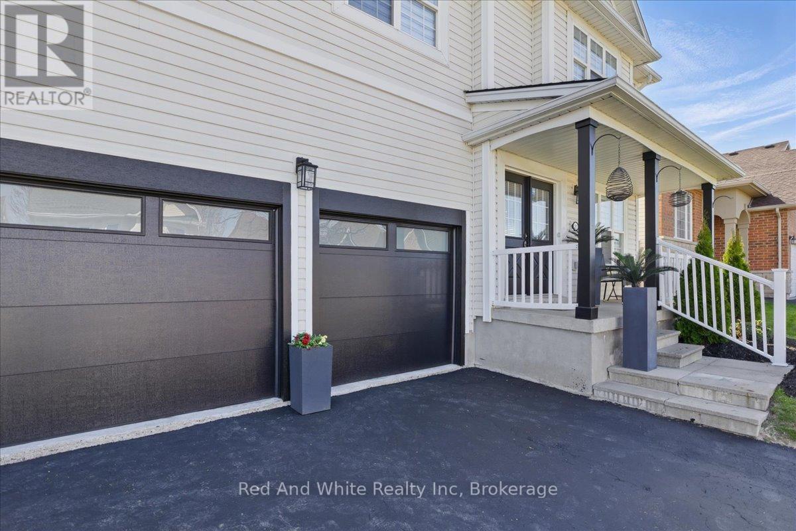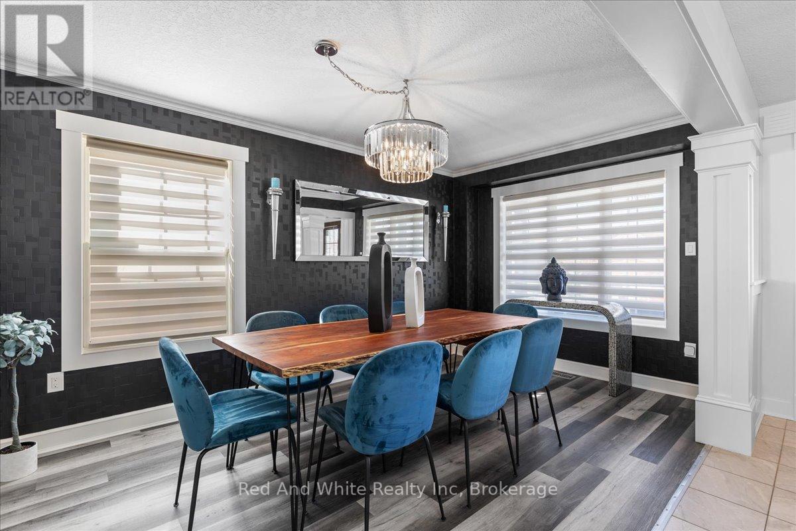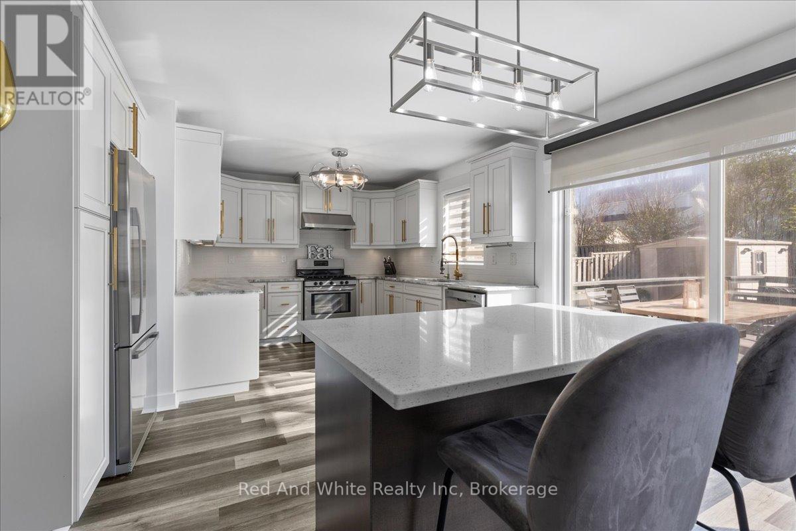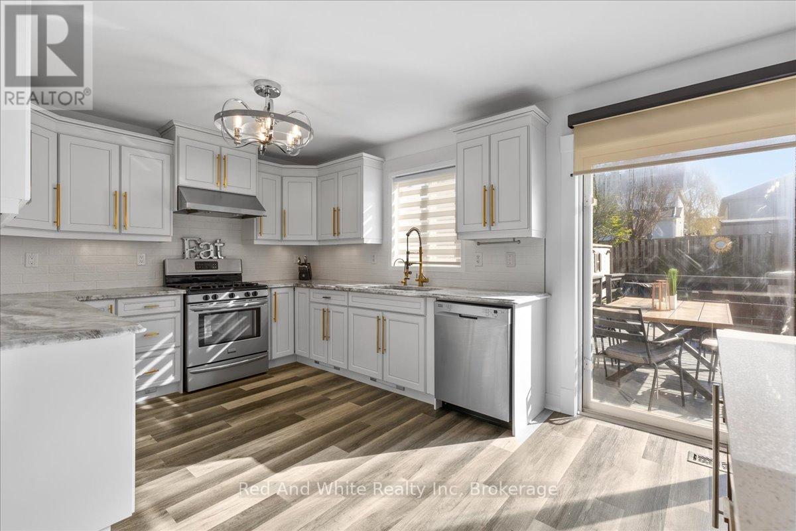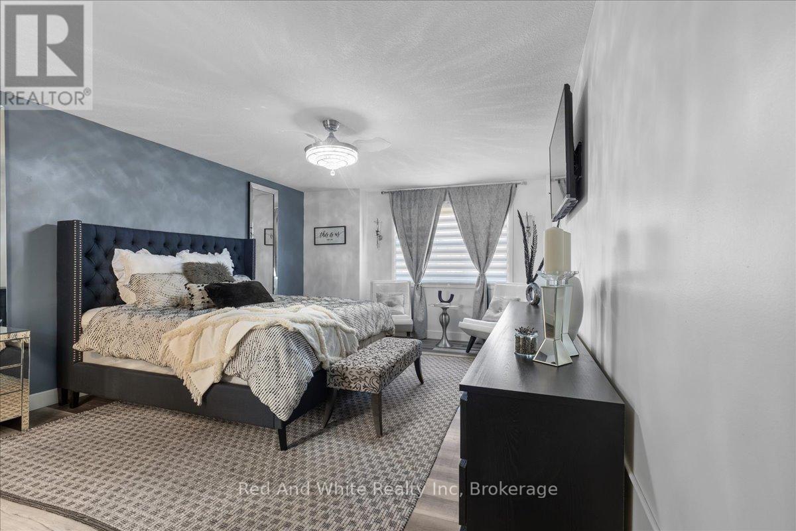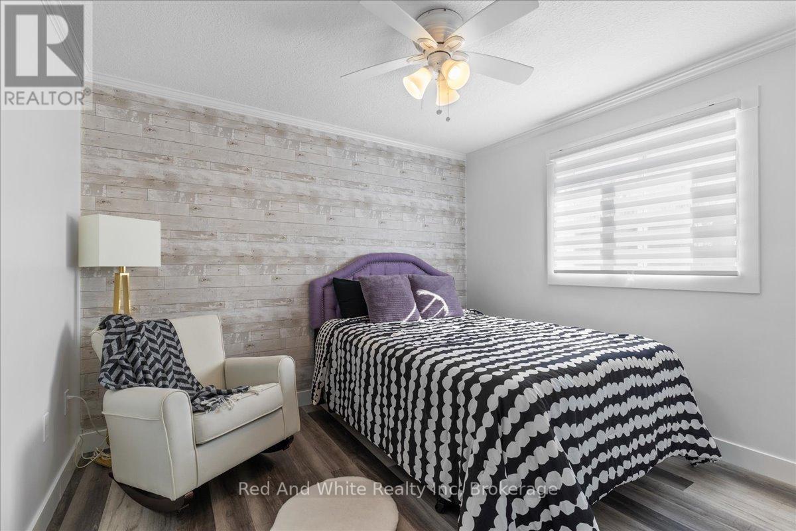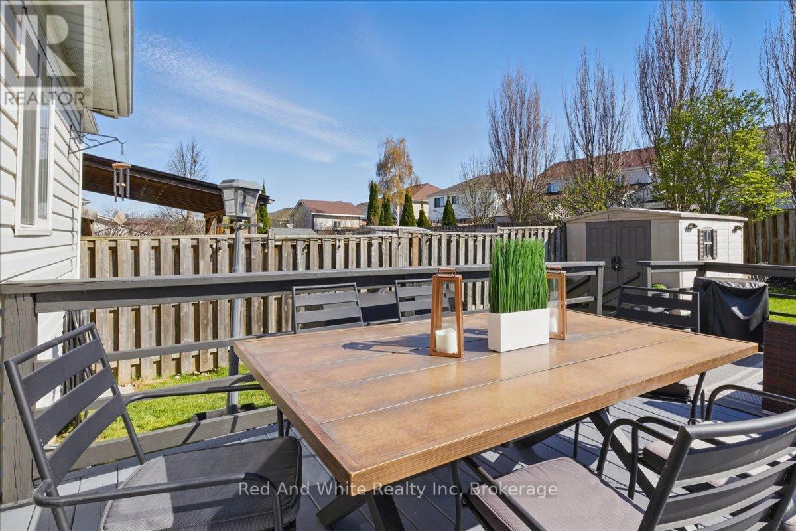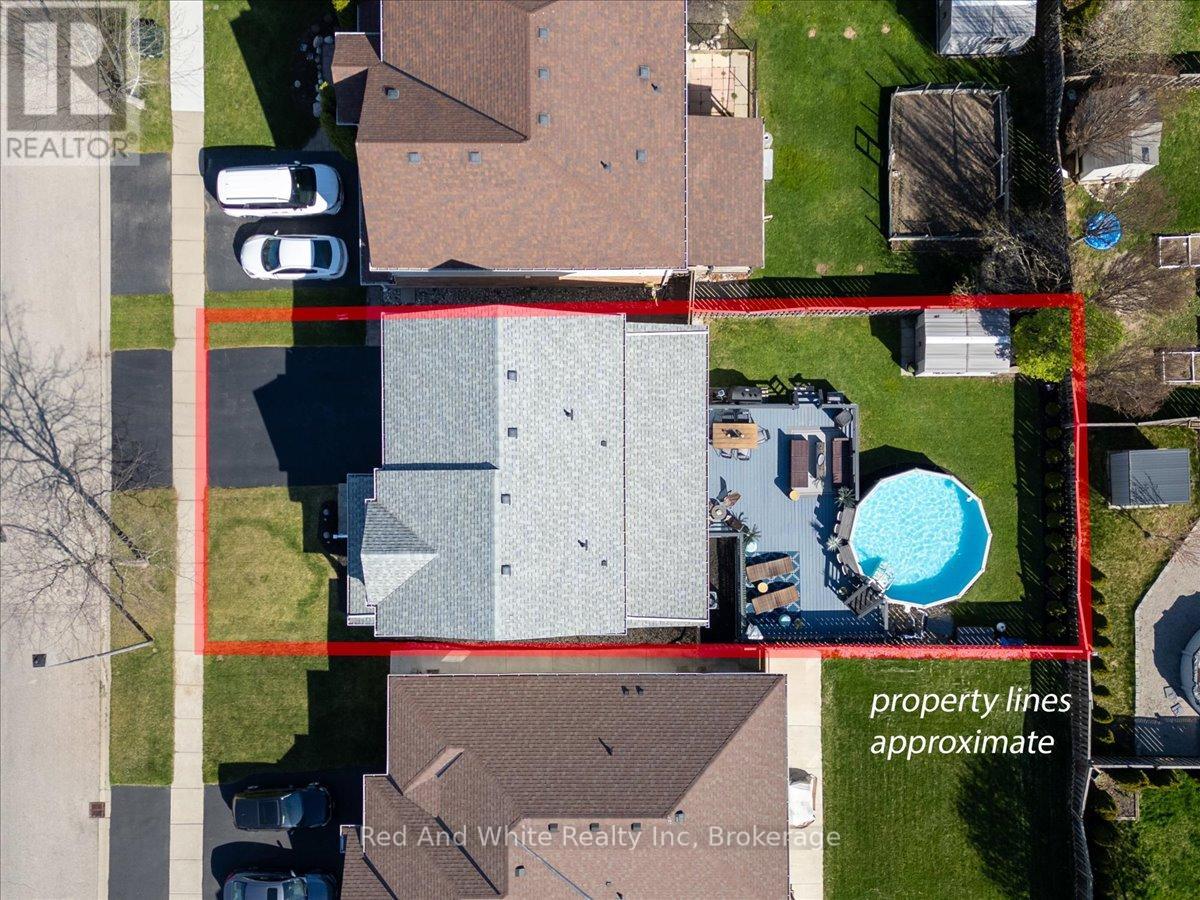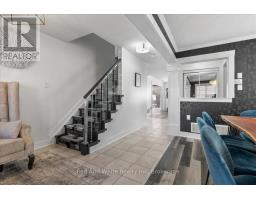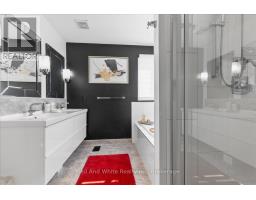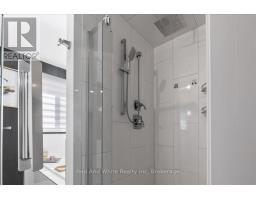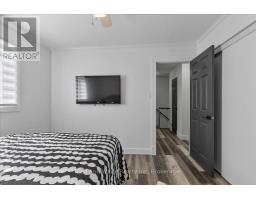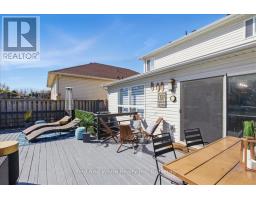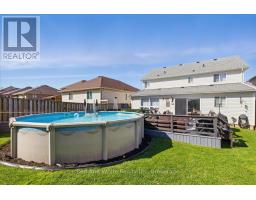21 Draper Street Brant, Ontario N3T 6P8
$899,900
Welcome to 21 Draper Street, Brantford.This beautifully maintained 4-bedroom, 3-bathroom two-story home offers over 2,000 square feet of thoughtfully designed living space, perfect for families seeking comfort, style and convenience. Step inside and immediately appreciate the carpet-free main and upper floors, creating a bright, clean, and modern feel throughout. The spacious primary suite is a true retreat, featuring a luxurious ensuite with a soaker tub, separate glass shower, double sinks, and a large walk-in closet for ultimate convenience. The heart of the home flows seamlessly with an open layout, ideal for both everyday living and entertaining. Step outside to a fully fenced backyard oasis, complete with a large deck and an above-ground poolperfect for summer gatherings and family fun. Additional highlights include a double-car garage, ample driveway parking, and a location that cant be beatclose to schools, shopping, parks and public transit. A wonderful opportunity to own a family-friendly home in a sought-after Brantford neighbourhood. Book your private showing today and experience everything 21 Draper Street has to offer. (id:47351)
Open House
This property has open houses!
2:00 pm
Ends at:4:00 pm
2:00 pm
Ends at:4:00 pm
Property Details
| MLS® Number | X12111361 |
| Property Type | Single Family |
| Community Name | Brantford Twp |
| Amenities Near By | Park, Place Of Worship, Schools |
| Features | Level Lot, Flat Site, Carpet Free |
| Parking Space Total | 4 |
| Pool Type | Above Ground Pool, On Ground Pool |
| Structure | Deck, Shed |
| View Type | City View |
Building
| Bathroom Total | 3 |
| Bedrooms Above Ground | 4 |
| Bedrooms Total | 4 |
| Age | 16 To 30 Years |
| Appliances | Water Heater, Water Softener, Garage Door Opener Remote(s), Dishwasher, Dryer, Garage Door Opener, Stove, Washer, Window Coverings, Refrigerator |
| Basement Development | Unfinished |
| Basement Type | Full (unfinished) |
| Construction Style Attachment | Detached |
| Cooling Type | Central Air Conditioning |
| Exterior Finish | Vinyl Siding |
| Fire Protection | Smoke Detectors |
| Foundation Type | Poured Concrete |
| Half Bath Total | 1 |
| Heating Fuel | Natural Gas |
| Heating Type | Forced Air |
| Stories Total | 2 |
| Size Interior | 2,000 - 2,500 Ft2 |
| Type | House |
| Utility Water | Municipal Water |
Parking
| Attached Garage | |
| Garage |
Land
| Acreage | No |
| Fence Type | Fenced Yard |
| Land Amenities | Park, Place Of Worship, Schools |
| Sewer | Sanitary Sewer |
| Size Depth | 114 Ft ,9 In |
| Size Frontage | 44 Ft ,10 In |
| Size Irregular | 44.9 X 114.8 Ft |
| Size Total Text | 44.9 X 114.8 Ft|under 1/2 Acre |
| Zoning Description | R1c-15 |
Rooms
| Level | Type | Length | Width | Dimensions |
|---|---|---|---|---|
| Second Level | Bedroom 4 | 3.37 m | 3.17 m | 3.37 m x 3.17 m |
| Second Level | Bathroom | 2.62 m | 1.86 m | 2.62 m x 1.86 m |
| Second Level | Primary Bedroom | 6.97 m | 4.03 m | 6.97 m x 4.03 m |
| Second Level | Bathroom | 2.79 m | 2.76 m | 2.79 m x 2.76 m |
| Second Level | Bedroom 2 | 3.79 m | 3.16 m | 3.79 m x 3.16 m |
| Second Level | Bedroom 3 | 3.51 m | 2.82 m | 3.51 m x 2.82 m |
| Main Level | Living Room | 5.1 m | 4.88 m | 5.1 m x 4.88 m |
| Main Level | Dining Room | 4.58 m | 2.85 m | 4.58 m x 2.85 m |
| Main Level | Kitchen | 5.89 m | 3.93 m | 5.89 m x 3.93 m |
| Main Level | Laundry Room | 2.32 m | 1.83 m | 2.32 m x 1.83 m |
| Main Level | Foyer | 2.55 m | 2.14 m | 2.55 m x 2.14 m |
| Main Level | Bathroom | 1.68 m | 1.47 m | 1.68 m x 1.47 m |
Utilities
| Cable | Installed |
| Sewer | Installed |
https://www.realtor.ca/real-estate/28231813/21-draper-street-brant-brantford-twp-brantford-twp
