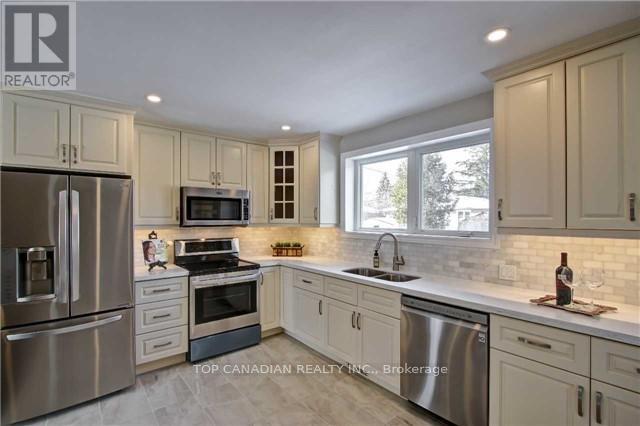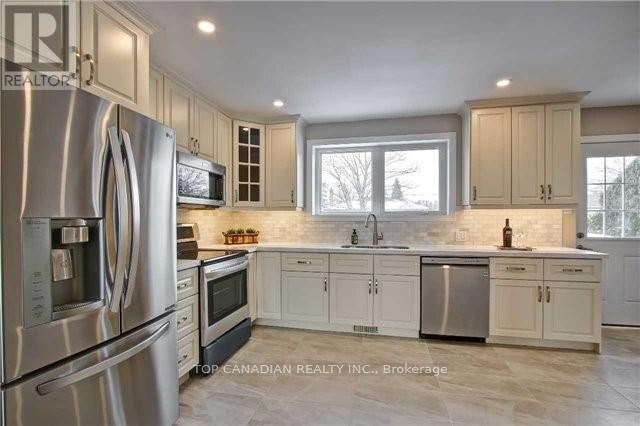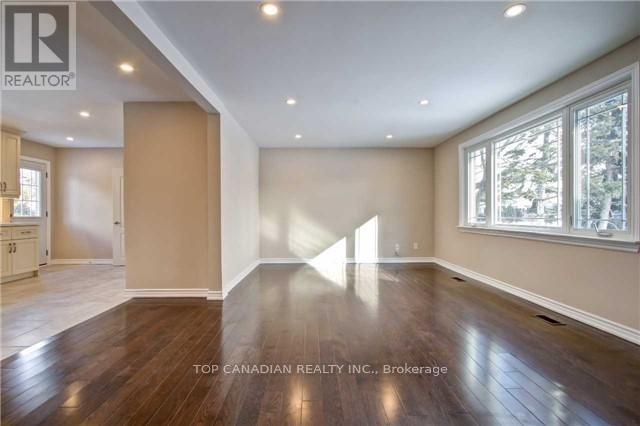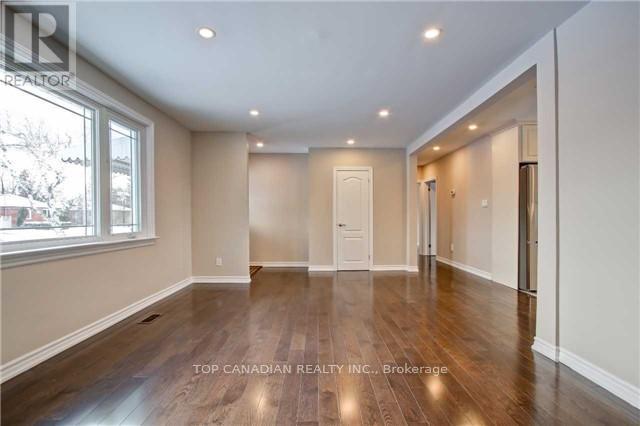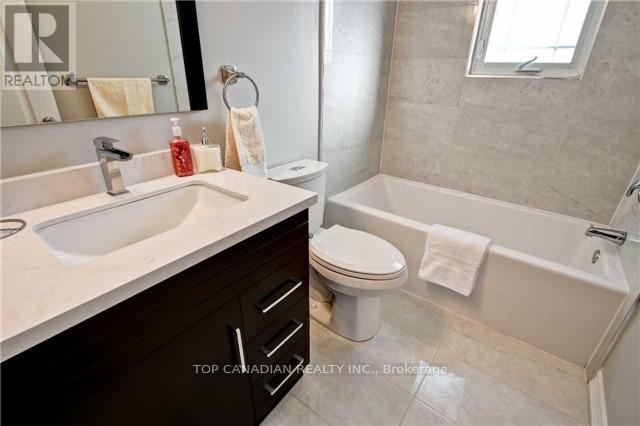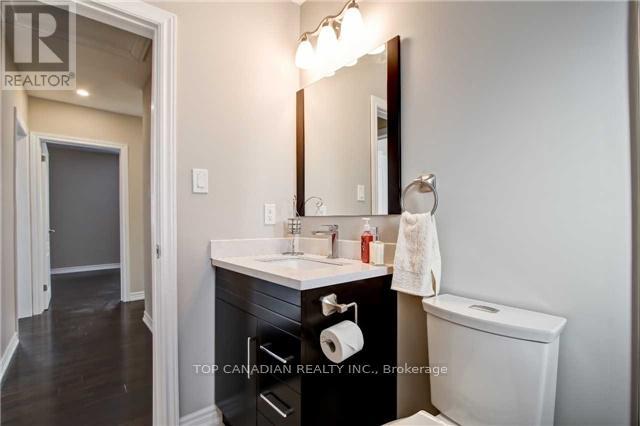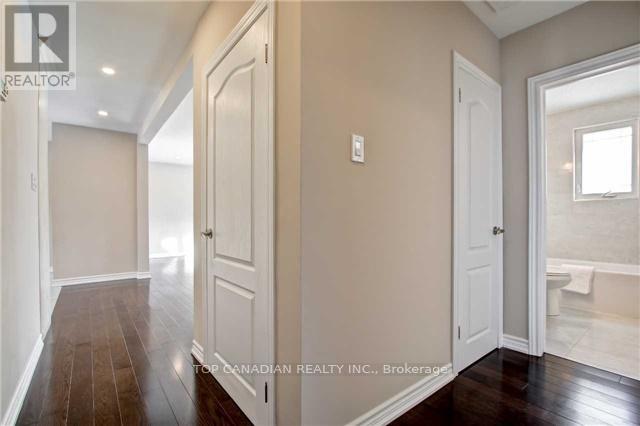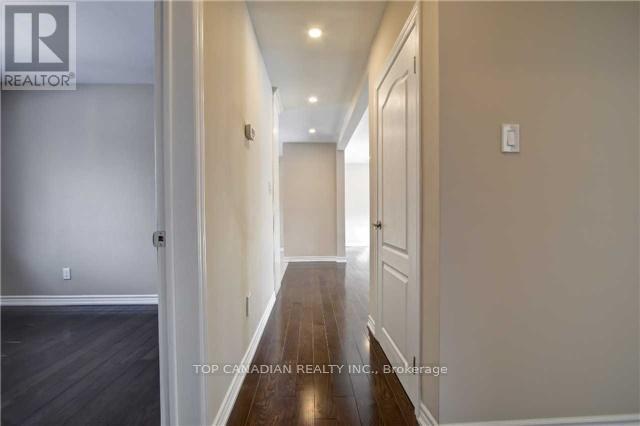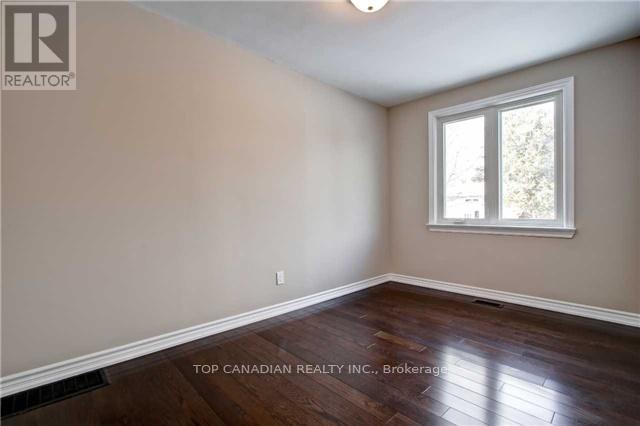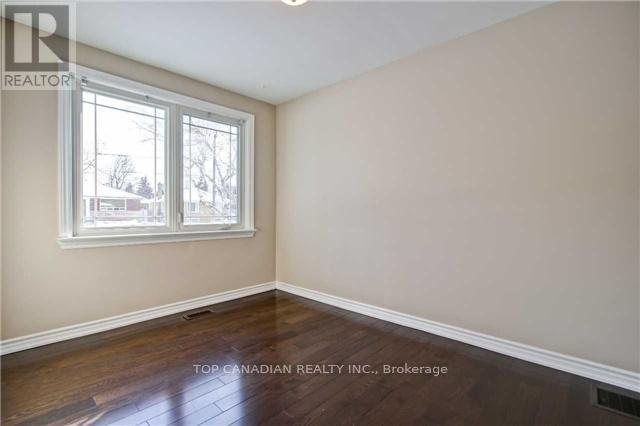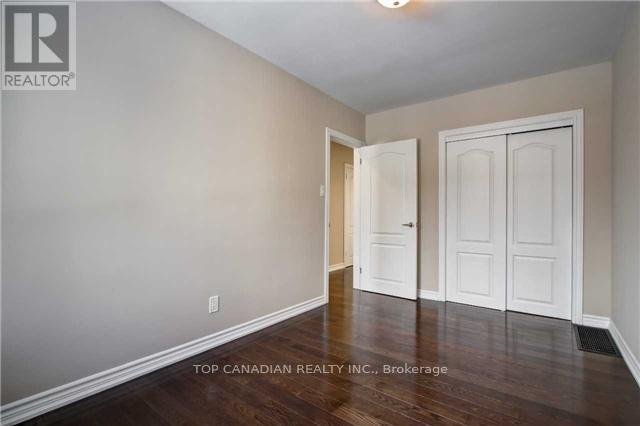3 Bedroom
1 Bathroom
Bungalow
Central Air Conditioning
Forced Air
$3,100 Monthly
Experience the charm of this updated and renovated home! Revel in its open-concept design, boasting bright southern exposure and a fantastic floor plan. Custom kitchens and bathrooms feature quartz countertops, complemented by hardwood floors throughout. Situated in an excellent location, enjoy the proximity to the highly ranked Bayview Secondary High School, shopping destinations, highways, and the convenience of the GO train. **** EXTRAS **** Stainless Steel Appliances: Fridge, Stove, Dishwasher, Microwave, Shared Washer And Dryer. Central Vacuum. Updated Roof. (id:47351)
Property Details
|
MLS® Number
|
N8234702 |
|
Property Type
|
Single Family |
|
Community Name
|
Crosby |
|
Parking Space Total
|
2 |
Building
|
Bathroom Total
|
1 |
|
Bedrooms Above Ground
|
3 |
|
Bedrooms Total
|
3 |
|
Architectural Style
|
Bungalow |
|
Construction Style Attachment
|
Detached |
|
Cooling Type
|
Central Air Conditioning |
|
Exterior Finish
|
Brick |
|
Heating Fuel
|
Natural Gas |
|
Heating Type
|
Forced Air |
|
Stories Total
|
1 |
|
Type
|
House |
Land
Rooms
| Level |
Type |
Length |
Width |
Dimensions |
|
Main Level |
Kitchen |
5.11 m |
2.97 m |
5.11 m x 2.97 m |
|
Main Level |
Living Room |
6.1 m |
3.65 m |
6.1 m x 3.65 m |
|
Main Level |
Dining Room |
6.1 m |
3.65 m |
6.1 m x 3.65 m |
|
Main Level |
Primary Bedroom |
4.04 m |
2.44 m |
4.04 m x 2.44 m |
|
Main Level |
Bedroom 2 |
3.12 m |
3.05 m |
3.12 m x 3.05 m |
|
Main Level |
Bedroom 3 |
3.45 m |
2.59 m |
3.45 m x 2.59 m |
|
Main Level |
Bathroom |
2.29 m |
1.68 m |
2.29 m x 1.68 m |
Utilities
|
Sewer
|
Installed |
|
Natural Gas
|
Installed |
|
Electricity
|
Installed |
|
Cable
|
Available |
https://www.realtor.ca/real-estate/26752075/21-cartier-cres-richmond-hill-crosby
