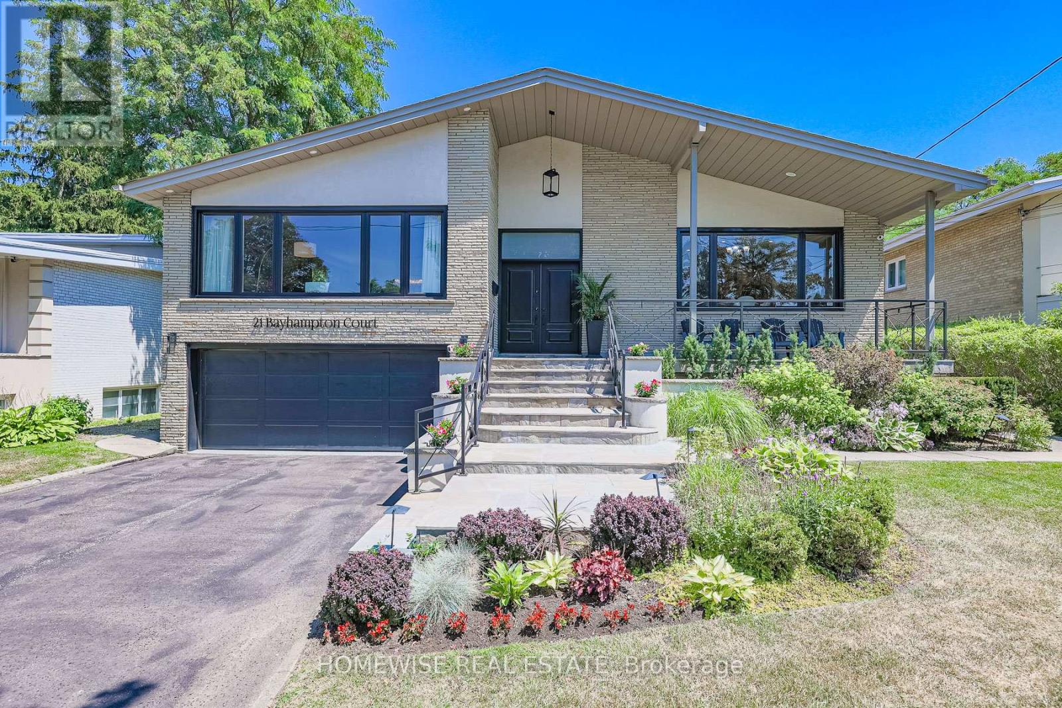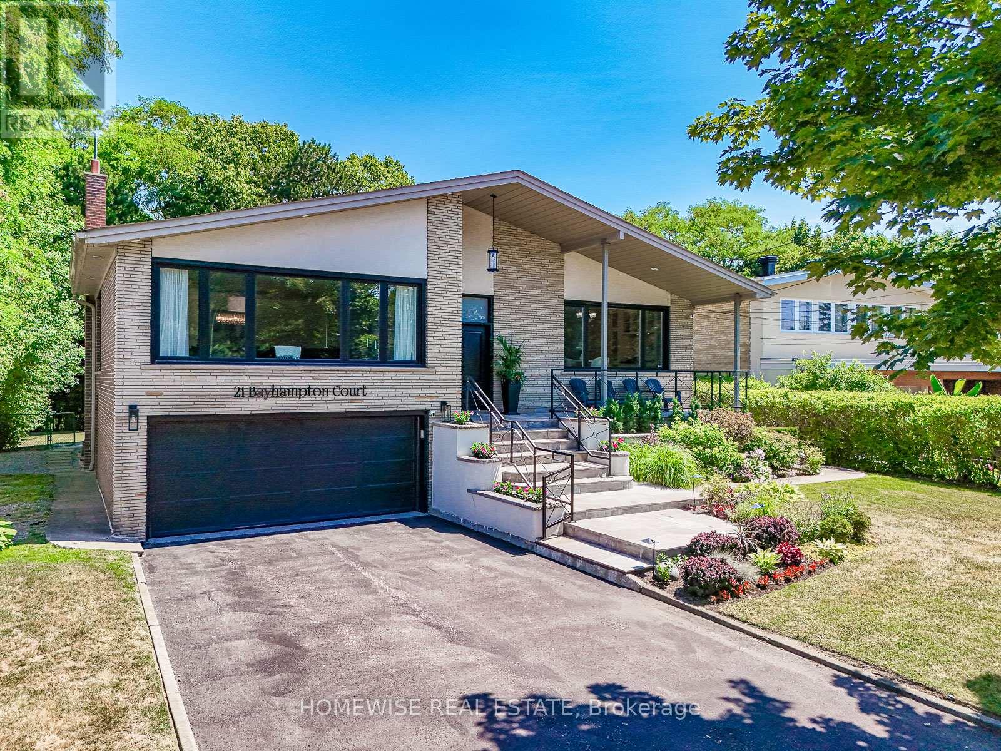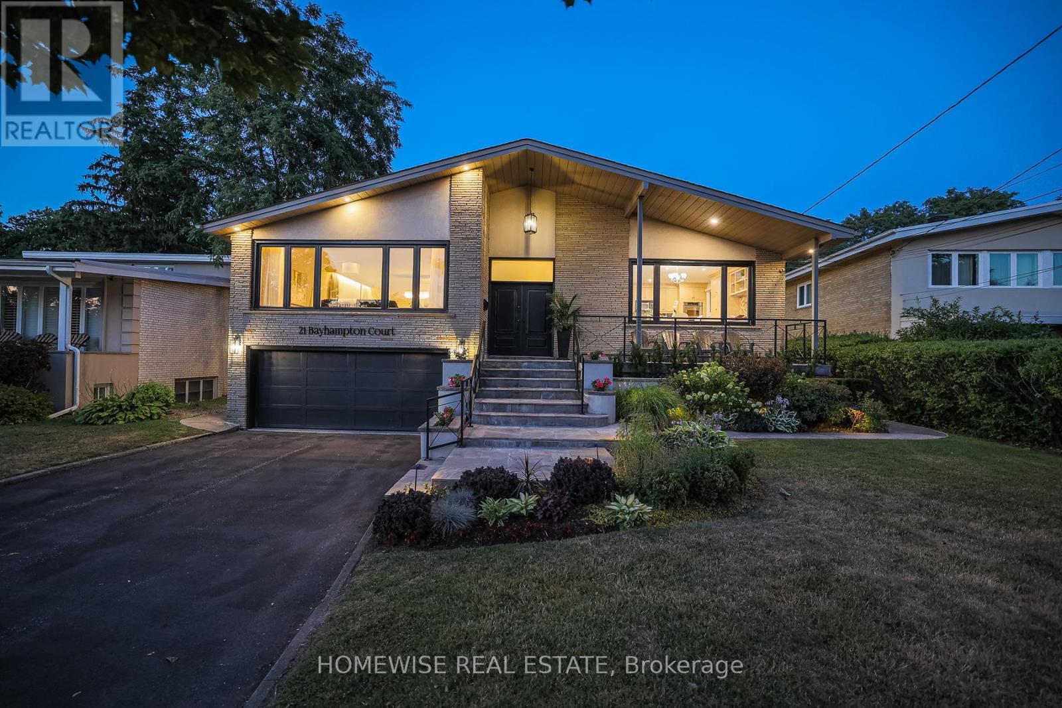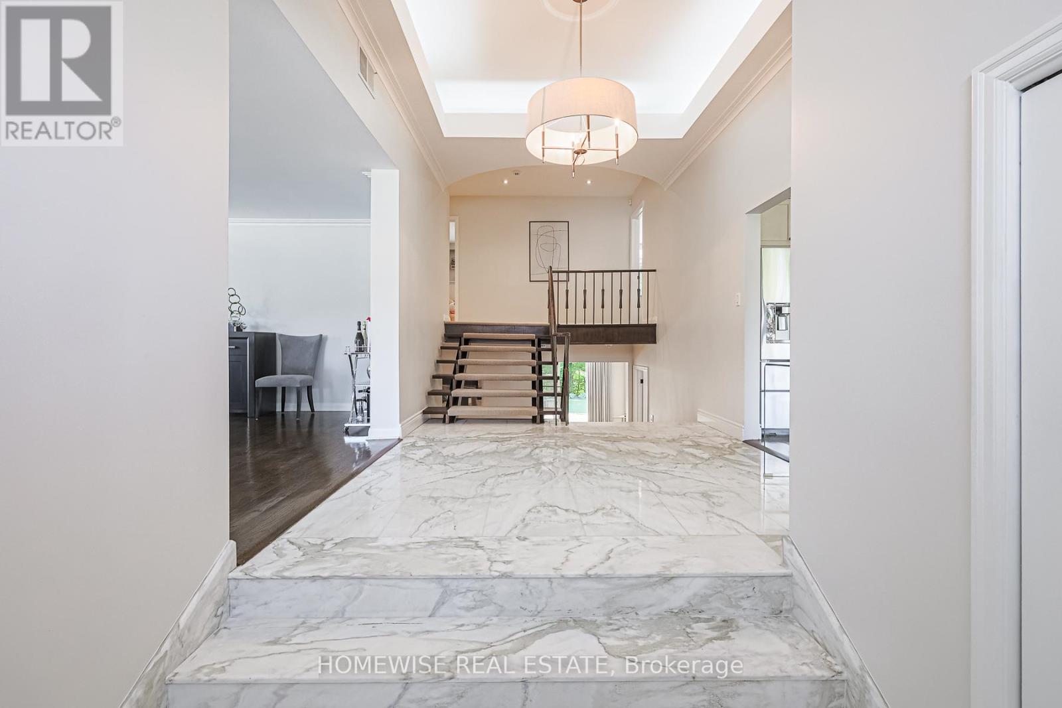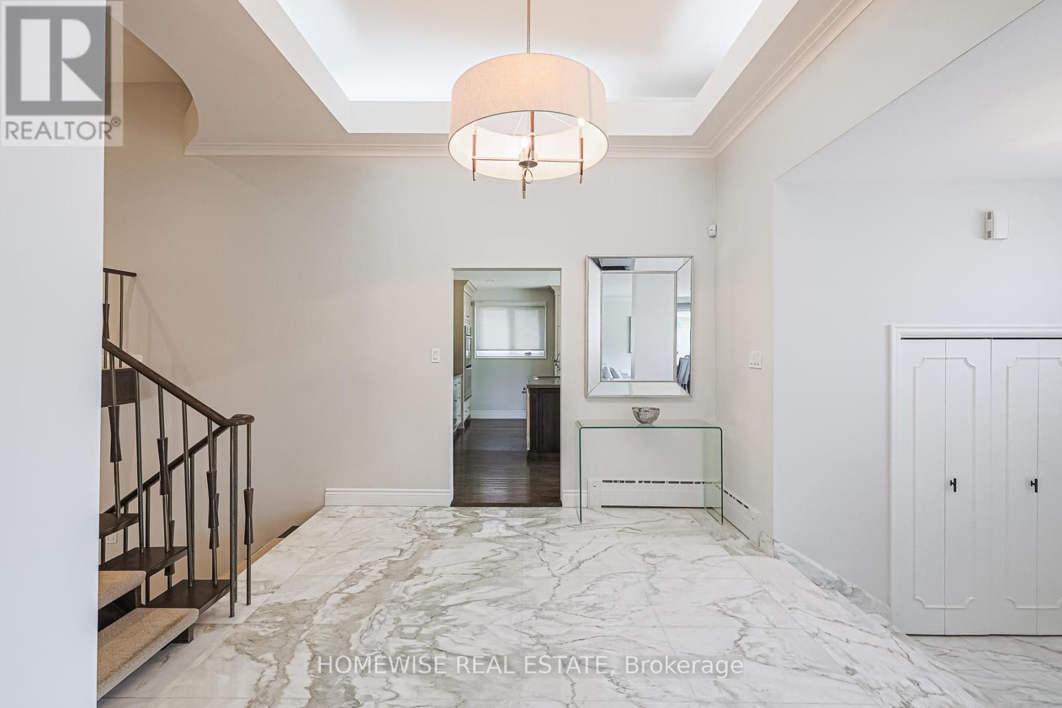6 Bedroom
4 Bathroom
3,000 - 3,500 ft2
Fireplace
Central Air Conditioning
Hot Water Radiator Heat
$2,549,000
Some Homes Captivate You Before You Even Step Inside; 21 Bayhampton Court Is No Exception. A Rare Ravine-Side Retreat Overlooking Lush Forestry Tucked Away On A Quiet And Serene Cul-De-Sac. This Spectacular 5 Level Backsplit Offers Over 4400 Square Feet On An Oversized 56x200ft Lot. One Of A Kind With Showstopper Curb Appeal. The Expansive Combined Living And Dining Room Offer A Sleek, Modern Aesthetic And The Perfect Setting For Entertaining With Floor-To-Ceiling Windows. The Spacious, Sun-Filled Kitchen Features Stainless Steel Appliances, Under-Cabinet Lighting And Generous Storage. Versatile Layout With Bar Seating And Eat-In Area Provide Flexible Dining Options. Large Front-Facing Windows And Pot Lights Flood The Space With Light. Three Bright, Well-Sized Bedrooms Await Upstairs, Alongside a Luxe Primary Suite With Walk-in Closet, Spa-Like 5-Piece Ensuite And Walkout To A Full-Width Balcony. A Second 5-Piece Bathroom Serves The Additional Bedrooms. The Expansive Family Room Offers A Warm And Inviting Space With Large Windows Overlooking The Backyard For Plenty Of Natural Light. This Level Also Features A Beautifully Renovated Powder Room, A Convenient Laundry Room And A Versatile Office That Easily Functions As A Fourth Bedroom Or Private Workspace. Just Below, A Bright And Functional Level Serves Perfectly As A Home Gym, Enhanced By Above-Grade Windows That Bring In Natural Light. The Fully Finished Lower Level Offers Incredible Versatility With A Spacious Open-Concept Lounge Area. Two Full Bedrooms Provide Comfortable Accommodations For Guests Or Extended Family, Complimented By A Renovated Spa-Like Bathroom That Completes This Well-Appointed Basement Retreat. Perfectly Situated Near Transit, The Subway, Yorkdale Mall, Top Schools, Places Of Worship And In A Family-Friendly Neighbourhood. www.21bayhampton.com (id:47351)
Property Details
|
MLS® Number
|
C12323645 |
|
Property Type
|
Single Family |
|
Community Name
|
Bathurst Manor |
|
Features
|
Guest Suite, In-law Suite |
|
Parking Space Total
|
8 |
Building
|
Bathroom Total
|
4 |
|
Bedrooms Above Ground
|
4 |
|
Bedrooms Below Ground
|
2 |
|
Bedrooms Total
|
6 |
|
Amenities
|
Separate Heating Controls |
|
Appliances
|
Garage Door Opener Remote(s), Oven - Built-in, Garburator, Water Heater, Cooktop, Dishwasher, Dryer, Microwave, Oven, Alarm System, Washer, Window Coverings, Refrigerator |
|
Basement Type
|
Full |
|
Construction Style Attachment
|
Detached |
|
Construction Style Split Level
|
Backsplit |
|
Cooling Type
|
Central Air Conditioning |
|
Exterior Finish
|
Brick |
|
Fireplace Present
|
Yes |
|
Flooring Type
|
Hardwood, Carpeted, Laminate, Ceramic |
|
Foundation Type
|
Block |
|
Half Bath Total
|
1 |
|
Heating Fuel
|
Natural Gas |
|
Heating Type
|
Hot Water Radiator Heat |
|
Size Interior
|
3,000 - 3,500 Ft2 |
|
Type
|
House |
|
Utility Water
|
Municipal Water |
Parking
Land
|
Acreage
|
No |
|
Sewer
|
Sanitary Sewer |
|
Size Depth
|
199 Ft ,10 In |
|
Size Frontage
|
56 Ft ,1 In |
|
Size Irregular
|
56.1 X 199.9 Ft |
|
Size Total Text
|
56.1 X 199.9 Ft |
Rooms
| Level |
Type |
Length |
Width |
Dimensions |
|
Second Level |
Primary Bedroom |
5.37 m |
4.58 m |
5.37 m x 4.58 m |
|
Second Level |
Bedroom 2 |
4.35 m |
4.11 m |
4.35 m x 4.11 m |
|
Second Level |
Bedroom 3 |
4.07 m |
4.02 m |
4.07 m x 4.02 m |
|
Lower Level |
Bedroom 5 |
4.71 m |
4.31 m |
4.71 m x 4.31 m |
|
Lower Level |
Family Room |
6.19 m |
4.33 m |
6.19 m x 4.33 m |
|
Lower Level |
Bedroom 4 |
4.31 m |
4.2 m |
4.31 m x 4.2 m |
|
Main Level |
Living Room |
8.43 m |
5.62 m |
8.43 m x 5.62 m |
|
Main Level |
Kitchen |
5.76 m |
4.58 m |
5.76 m x 4.58 m |
|
Ground Level |
Family Room |
8.12 m |
4.35 m |
8.12 m x 4.35 m |
|
Ground Level |
Office |
5.38 m |
4.35 m |
5.38 m x 4.35 m |
|
Ground Level |
Laundry Room |
4.65 m |
1.64 m |
4.65 m x 1.64 m |
|
In Between |
Exercise Room |
5.65 m |
4.42 m |
5.65 m x 4.42 m |
https://www.realtor.ca/real-estate/28688402/21-bayhampton-court-toronto-bathurst-manor-bathurst-manor
