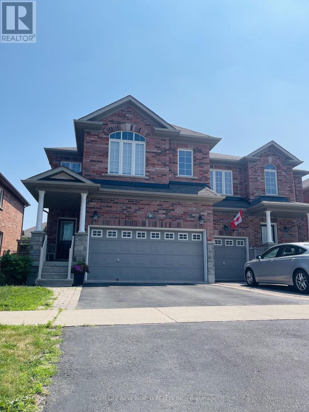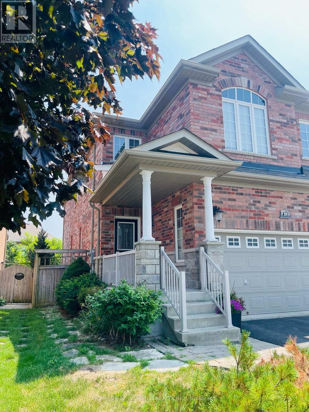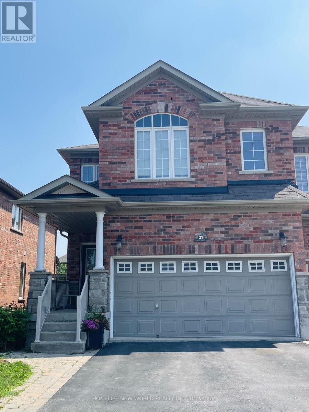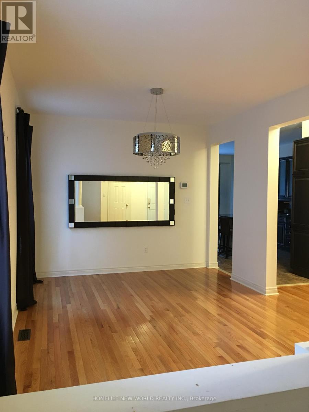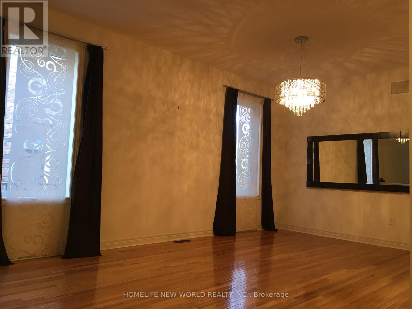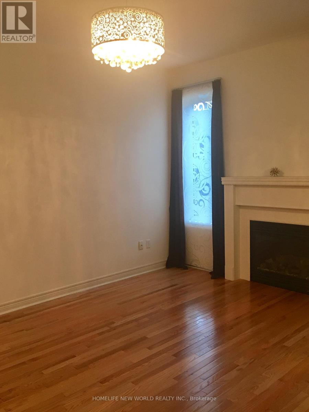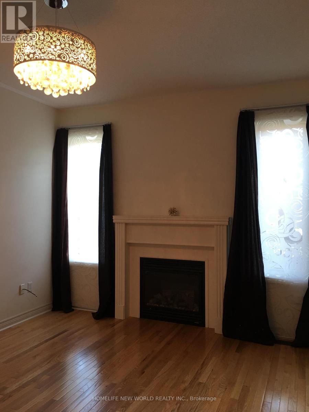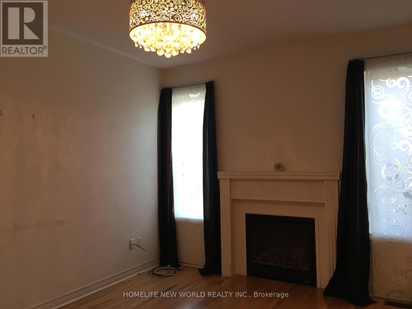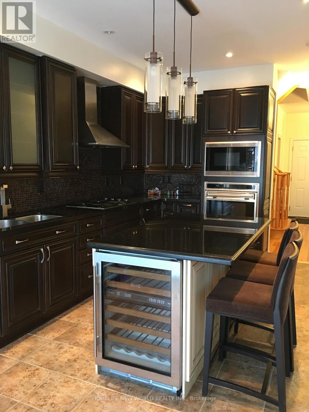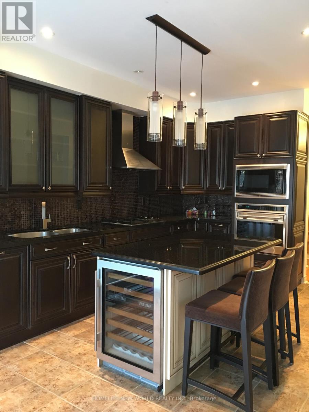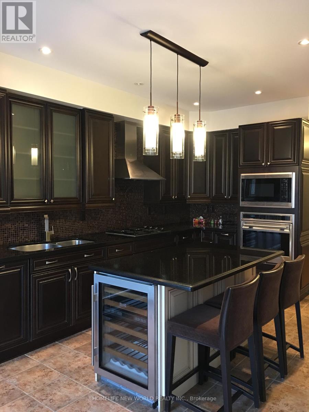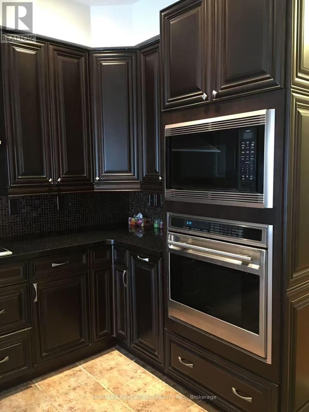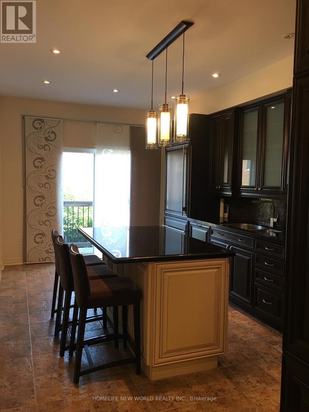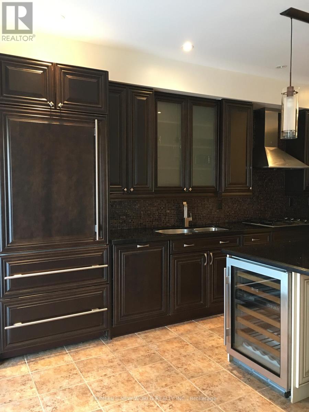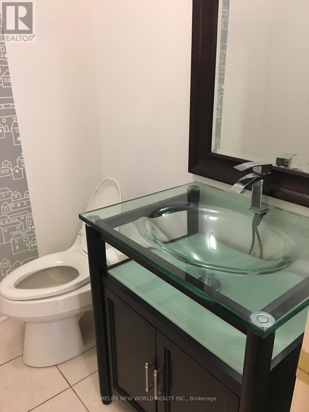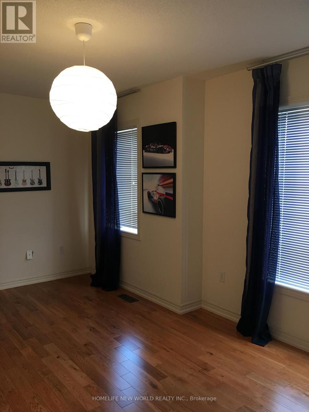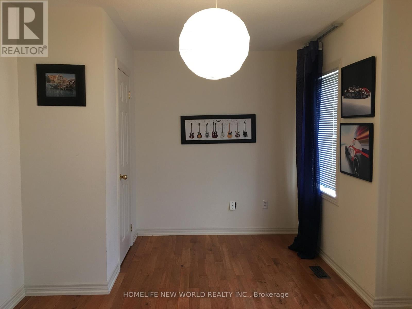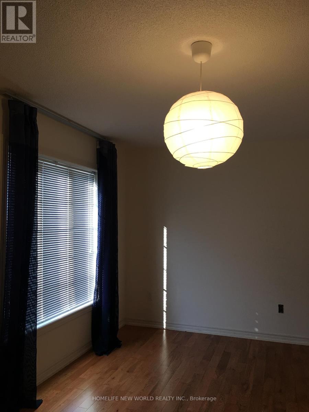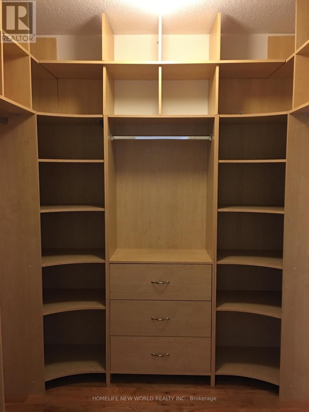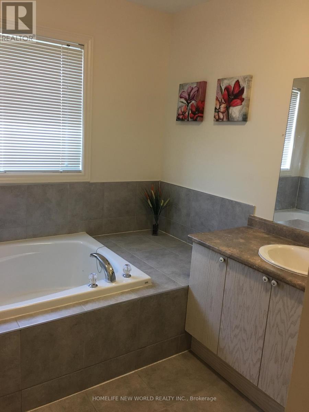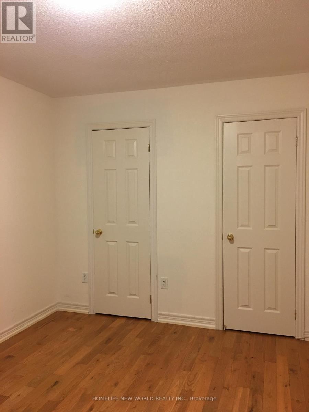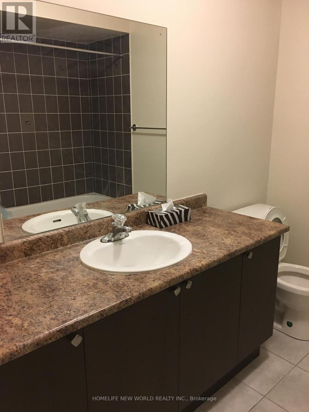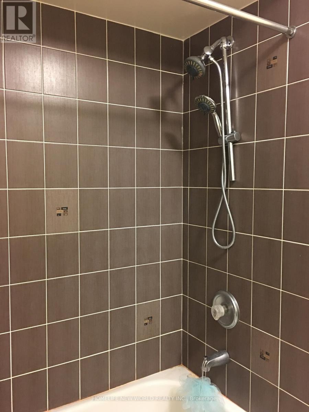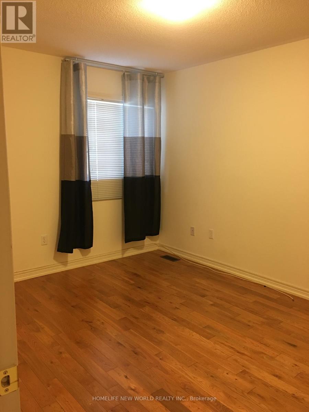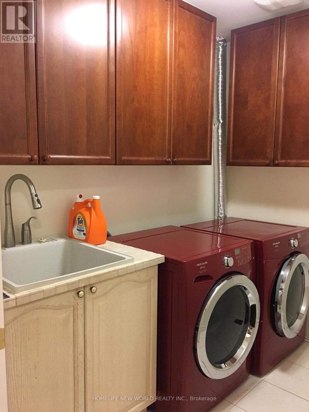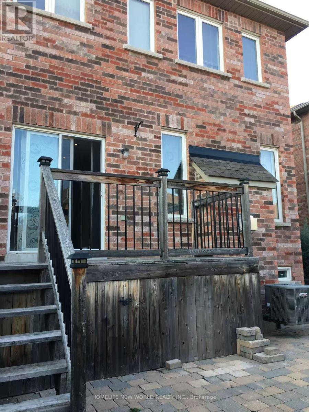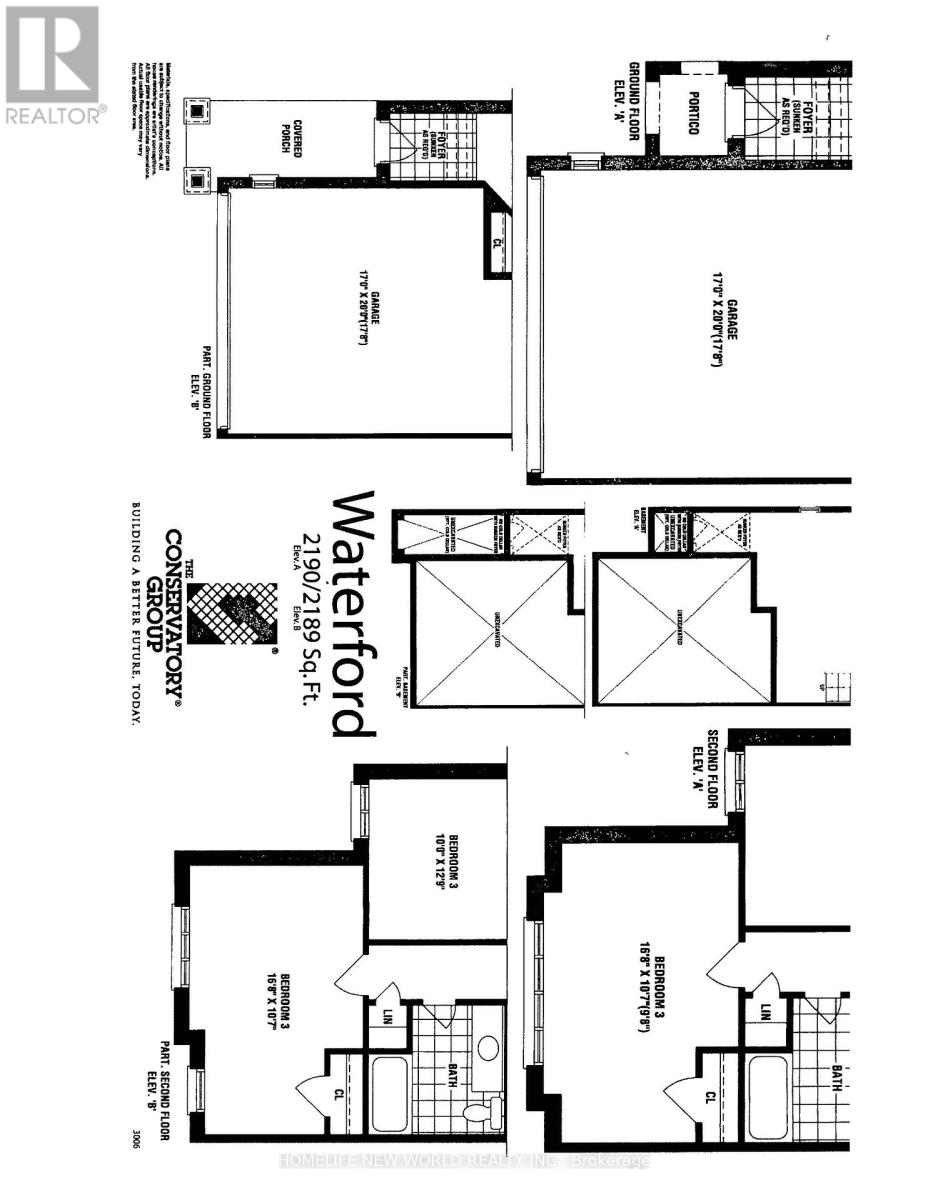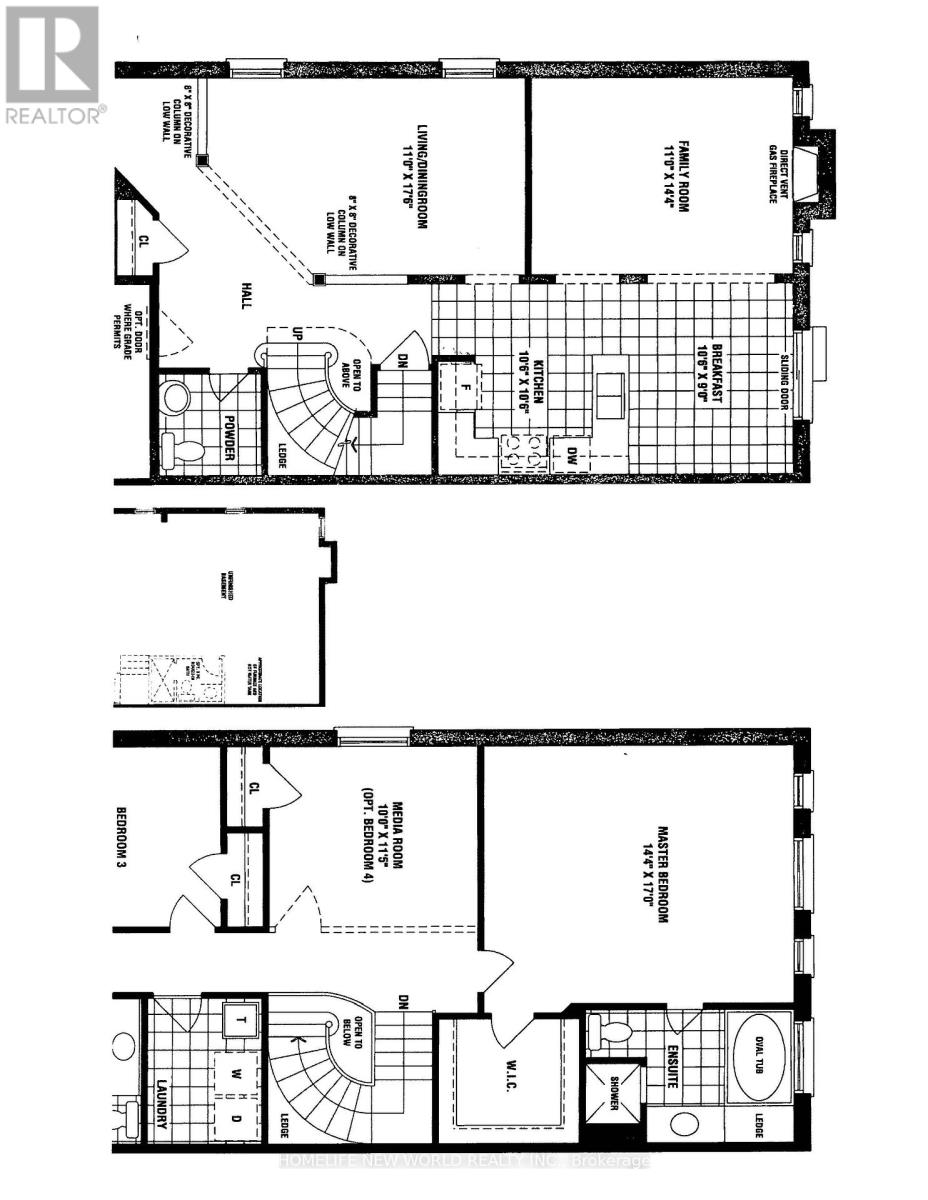4 Bedroom
3 Bathroom
2,000 - 2,500 ft2
Fireplace
Central Air Conditioning
Forced Air
$1,290,000
Gorgeous and bright Semi-Detached home with double garage in desirable Westbrook located in the sought-after Trillium Woods Public School and Richmond Hill High School zones, this spacious home offers approximately 2,189 sq. ft. of above ground living space with 4 bedrooms. The fourth bedroom has been converted into a media room but can be easily reverted. Featuring a custom maple kitchen with granite countertops, an oversized island with a wine cooler, and an eating bar. Over $100,000 in builder upgrades. All measurements are as per builders floor plan. (id:47351)
Property Details
|
MLS® Number
|
N12303881 |
|
Property Type
|
Single Family |
|
Community Name
|
Westbrook |
|
Equipment Type
|
Water Heater |
|
Parking Space Total
|
4 |
|
Rental Equipment Type
|
Water Heater |
Building
|
Bathroom Total
|
3 |
|
Bedrooms Above Ground
|
4 |
|
Bedrooms Total
|
4 |
|
Age
|
6 To 15 Years |
|
Appliances
|
Dishwasher, Dryer, Stove, Washer, Refrigerator |
|
Basement Type
|
Full |
|
Construction Style Attachment
|
Semi-detached |
|
Cooling Type
|
Central Air Conditioning |
|
Exterior Finish
|
Brick |
|
Fireplace Present
|
Yes |
|
Flooring Type
|
Hardwood, Ceramic |
|
Foundation Type
|
Concrete |
|
Half Bath Total
|
1 |
|
Heating Fuel
|
Natural Gas |
|
Heating Type
|
Forced Air |
|
Stories Total
|
2 |
|
Size Interior
|
2,000 - 2,500 Ft2 |
|
Type
|
House |
|
Utility Water
|
Municipal Water |
Parking
Land
|
Acreage
|
No |
|
Sewer
|
Sanitary Sewer |
|
Size Depth
|
100 Ft ,9 In |
|
Size Frontage
|
29 Ft ,6 In |
|
Size Irregular
|
29.5 X 100.8 Ft |
|
Size Total Text
|
29.5 X 100.8 Ft |
Rooms
| Level |
Type |
Length |
Width |
Dimensions |
|
Second Level |
Primary Bedroom |
5.18 m |
4.37 m |
5.18 m x 4.37 m |
|
Second Level |
Bedroom 2 |
5.05 m |
3.2 m |
5.05 m x 3.2 m |
|
Second Level |
Bedroom 3 |
3.88 m |
3.05 m |
3.88 m x 3.05 m |
|
Second Level |
Media |
3.49 m |
3.05 m |
3.49 m x 3.05 m |
|
Main Level |
Living Room |
5.33 m |
3.35 m |
5.33 m x 3.35 m |
|
Main Level |
Dining Room |
5.33 m |
3.35 m |
5.33 m x 3.35 m |
|
Main Level |
Kitchen |
5.95 m |
3.2 m |
5.95 m x 3.2 m |
|
Main Level |
Family Room |
4.38 m |
3.35 m |
4.38 m x 3.35 m |
https://www.realtor.ca/real-estate/28646223/21-aikenhead-avenue-richmond-hill-westbrook-westbrook
