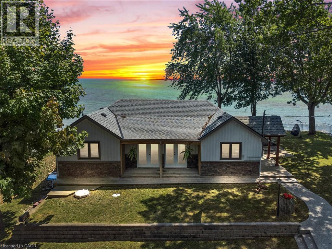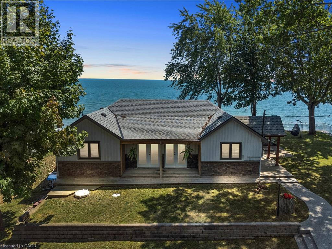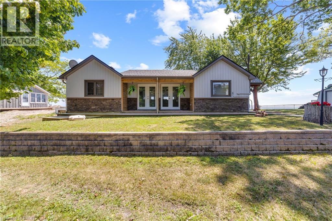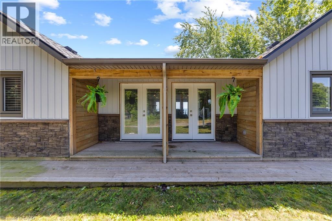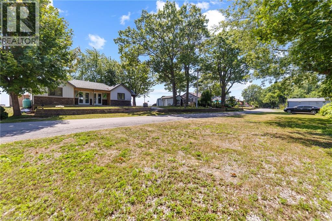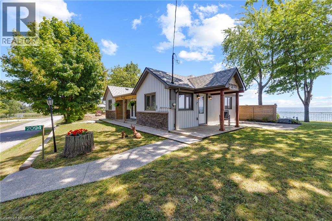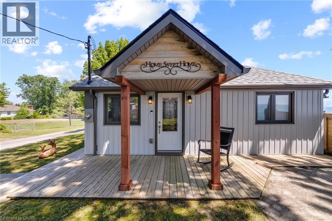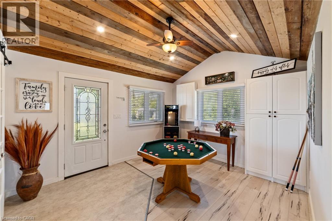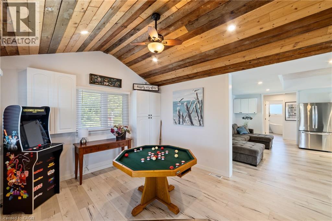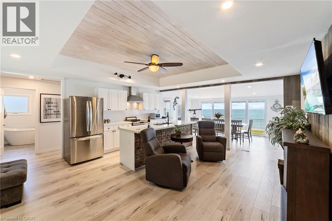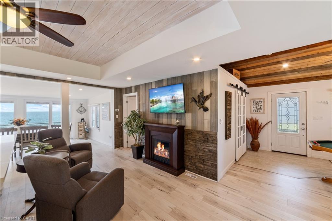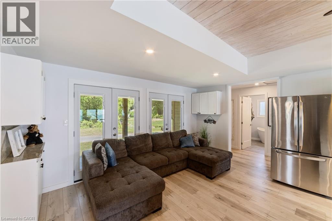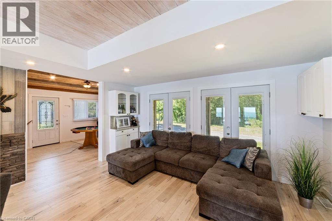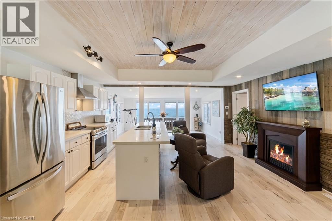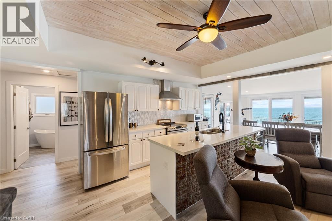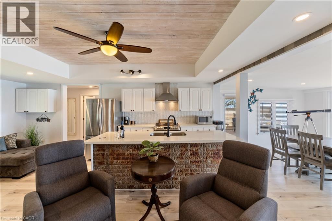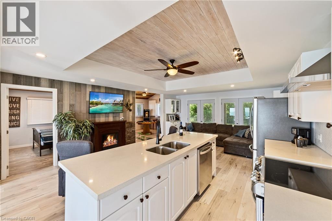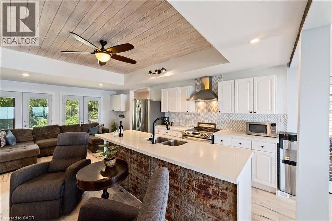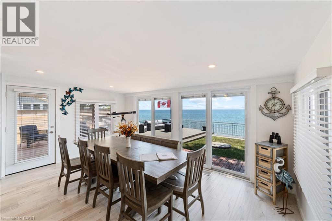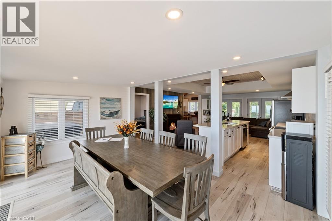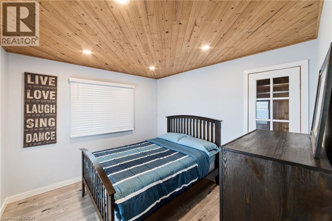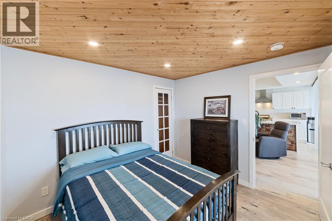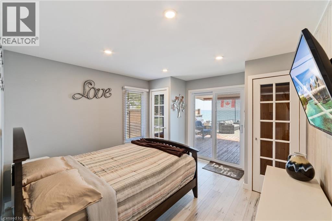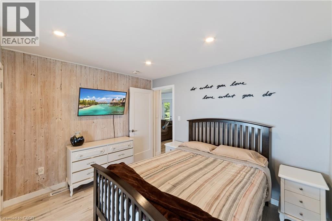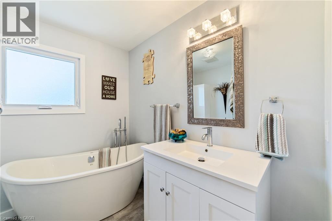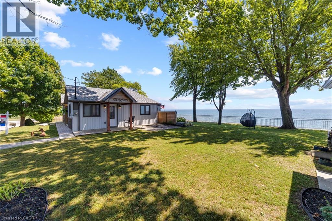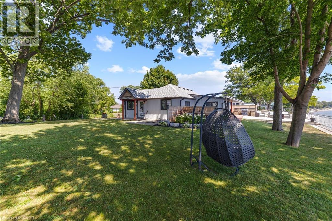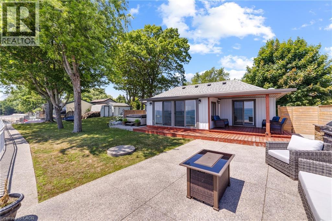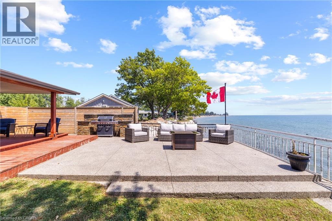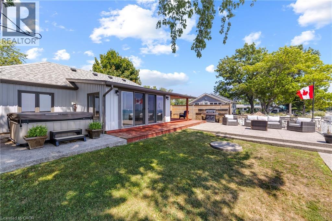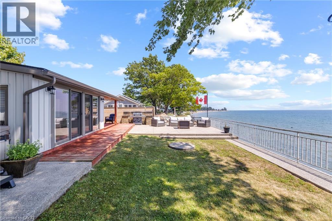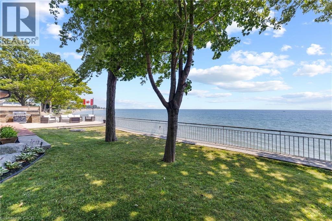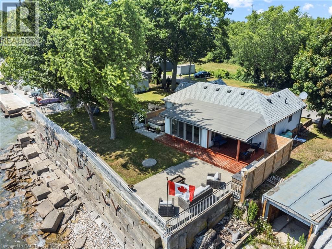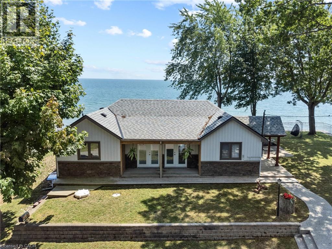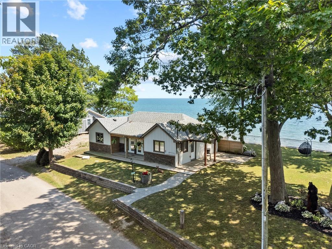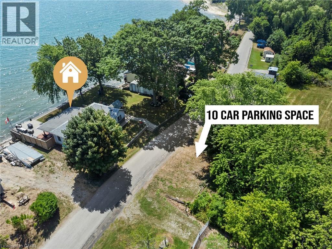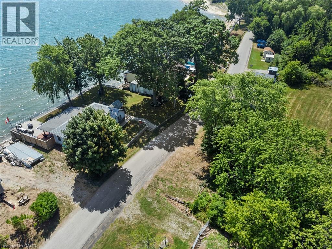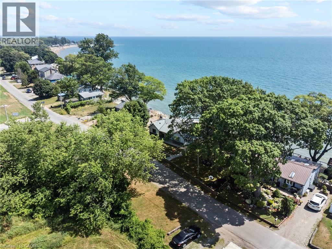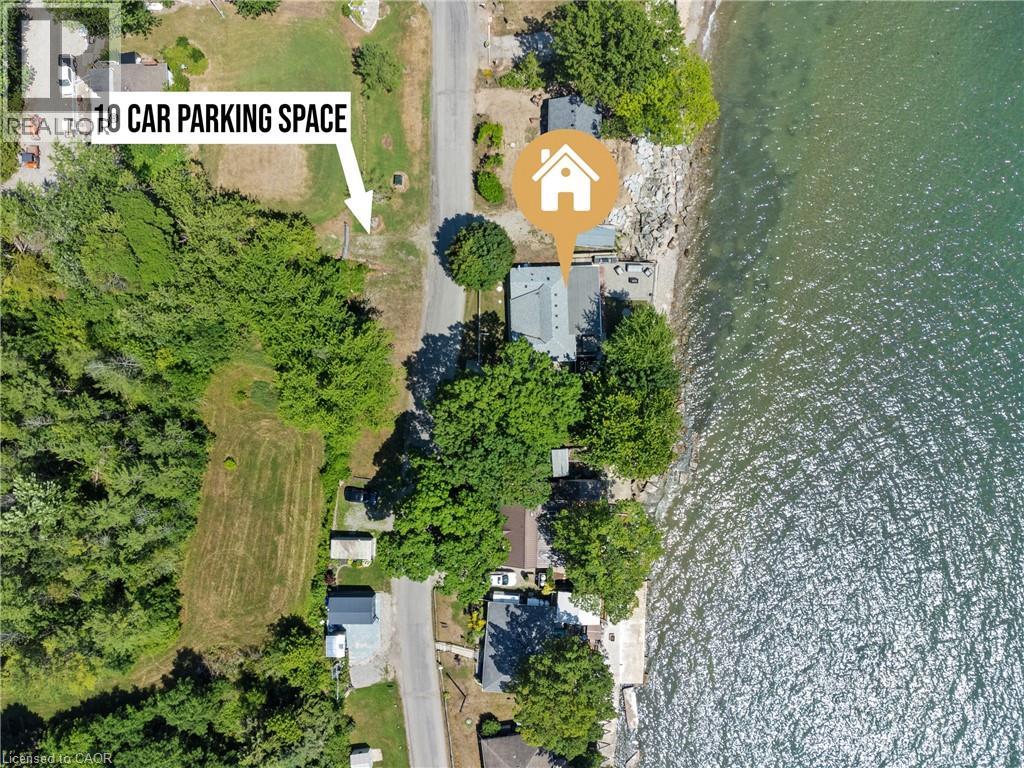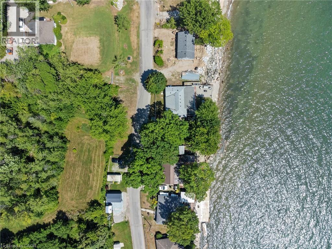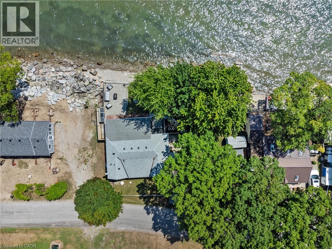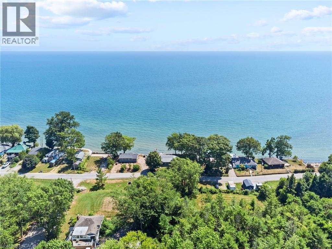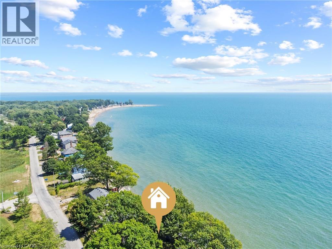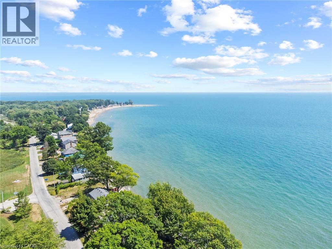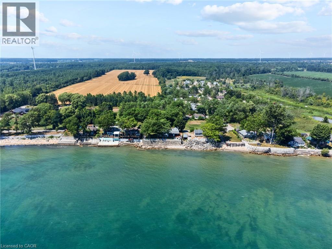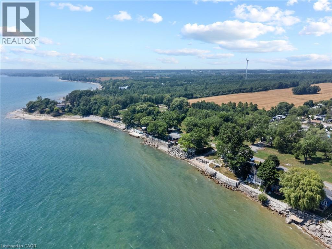2094 Lakeshore Road Dunnville, Ontario N1A 2W8
3 Bedroom
1 Bathroom
1,229 ft2
Bungalow
Fireplace
None
Forced Air
Waterfront
$799,888
Lakefront Beauty retreat! Completely renovated home with breathtaking raised panoramic views of the water. Bright open-concept layout with a dream kitchen featuring quartz island countertops and stainless steel appliances. Spa like bathroom with free standing tub. 2+1 bedrooms. 100ft private water frontage with a solid break wall . Ample parking for up to 10 vehicles for hosting family and friends. . A true lakeside paradise perfect for year-round living .ideal for retirement or weekend getaways. All room sizes approx.. (id:47351)
Open House
This property has open houses!
August
31
Sunday
Starts at:
2:00 pm
Ends at:4:00 pm
Property Details
| MLS® Number | 40755433 |
| Property Type | Single Family |
| Community Features | School Bus |
| Equipment Type | None |
| Features | Southern Exposure, Crushed Stone Driveway |
| Parking Space Total | 10 |
| Rental Equipment Type | None |
| Storage Type | Holding Tank |
| View Type | View Of Water |
| Water Front Type | Waterfront |
Building
| Bathroom Total | 1 |
| Bedrooms Above Ground | 3 |
| Bedrooms Total | 3 |
| Appliances | Dryer, Microwave, Refrigerator, Stove, Washer, Window Coverings |
| Architectural Style | Bungalow |
| Basement Development | Unfinished |
| Basement Type | Crawl Space (unfinished) |
| Constructed Date | 1945 |
| Construction Material | Concrete Block, Concrete Walls |
| Construction Style Attachment | Detached |
| Cooling Type | None |
| Exterior Finish | Aluminum Siding, Brick, Brick Veneer, Concrete, Metal |
| Fireplace Fuel | Electric |
| Fireplace Present | Yes |
| Fireplace Total | 1 |
| Fireplace Type | Other - See Remarks |
| Foundation Type | Block |
| Heating Fuel | Propane |
| Heating Type | Forced Air |
| Stories Total | 1 |
| Size Interior | 1,229 Ft2 |
| Type | House |
| Utility Water | Cistern |
Land
| Access Type | Road Access |
| Acreage | No |
| Sewer | Holding Tank, Septic System |
| Size Depth | 158 Ft |
| Size Frontage | 101 Ft |
| Size Total Text | Under 1/2 Acre |
| Surface Water | Lake |
| Zoning Description | H A14f2 |
Rooms
| Level | Type | Length | Width | Dimensions |
|---|---|---|---|---|
| Main Level | 5pc Bathroom | Measurements not available | ||
| Main Level | Bedroom | 13'3'' x 9'5'' | ||
| Main Level | Bedroom | 11'6'' x 8'9'' | ||
| Main Level | Primary Bedroom | 12'0'' x 11'6'' | ||
| Main Level | Living Room | 16'0'' x 13'0'' | ||
| Main Level | Dining Room | 10'0'' x 8'6'' | ||
| Main Level | Kitchen | 15'5'' x 11'10'' |
https://www.realtor.ca/real-estate/28666011/2094-lakeshore-road-dunnville
