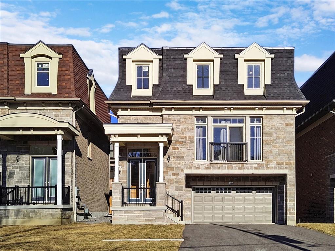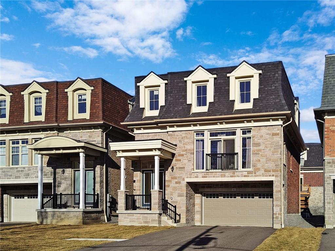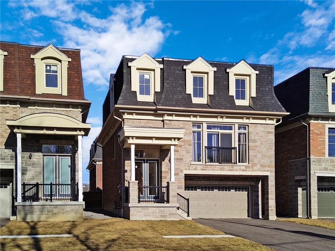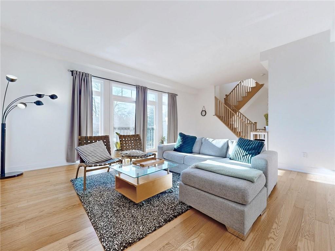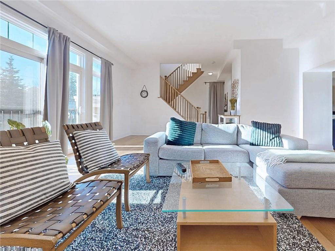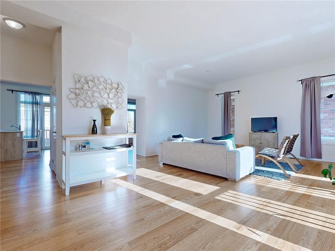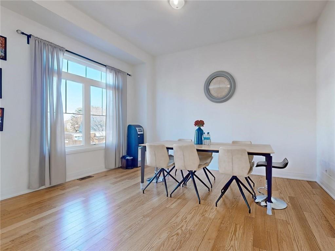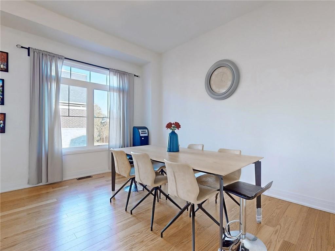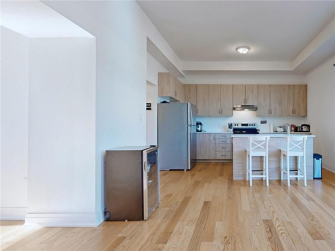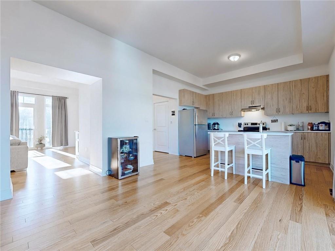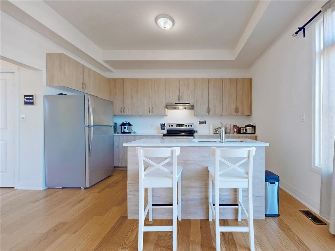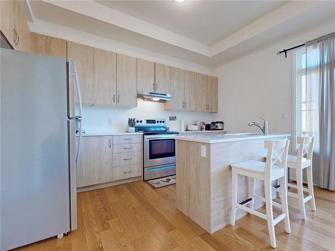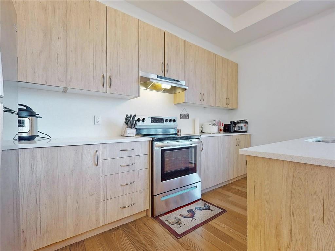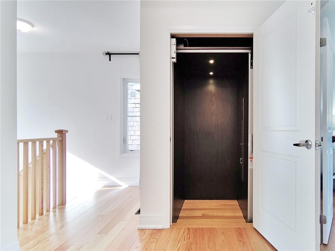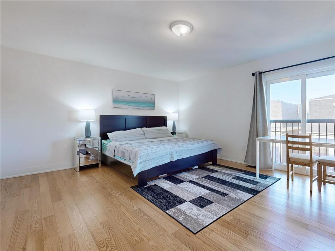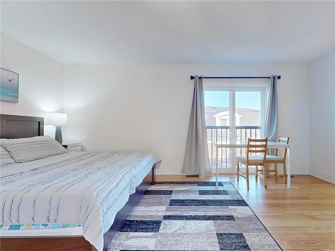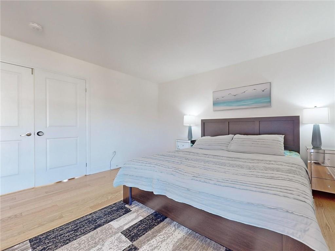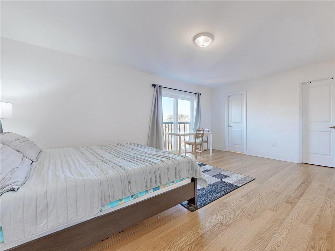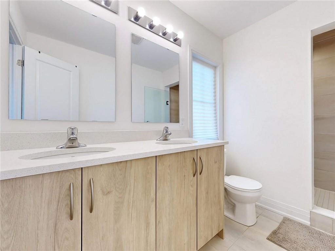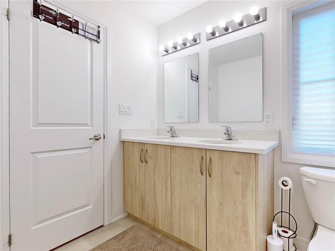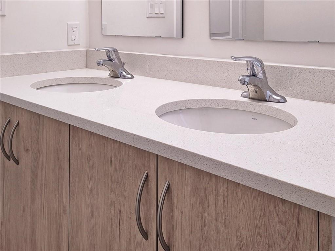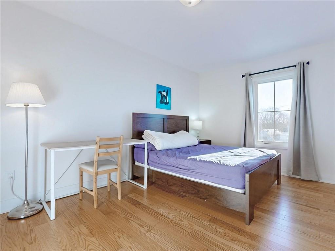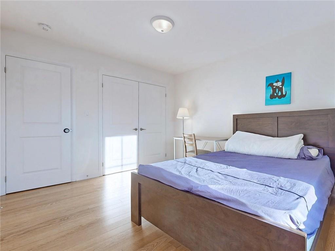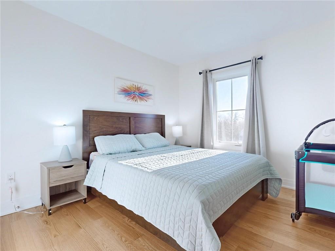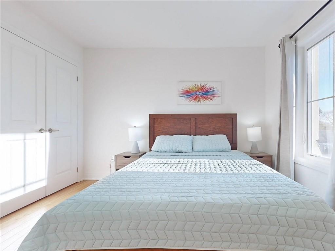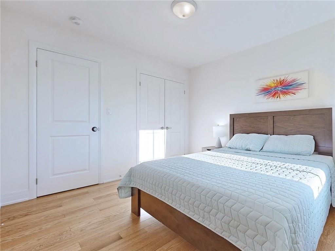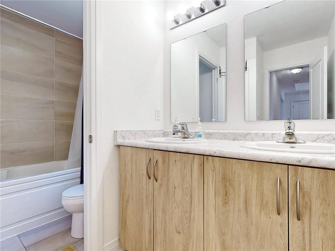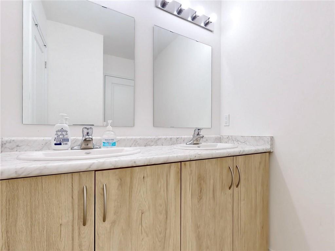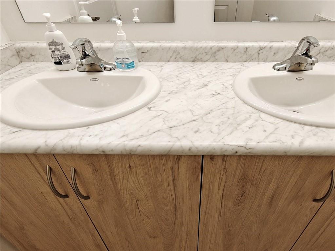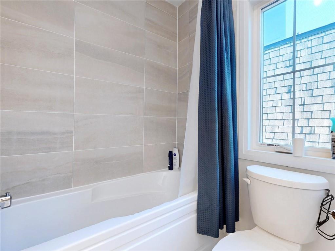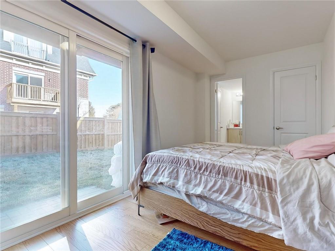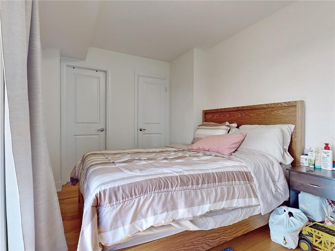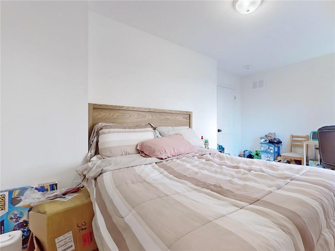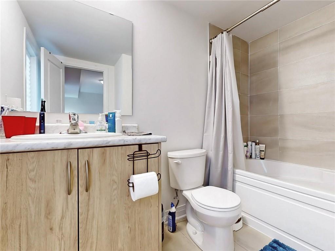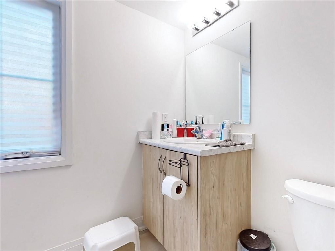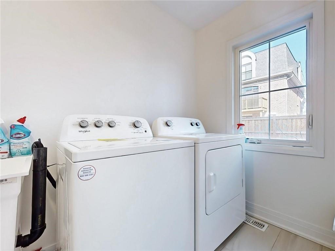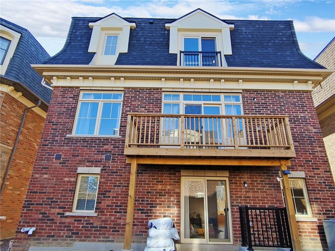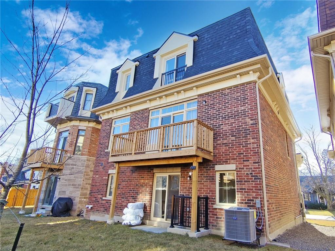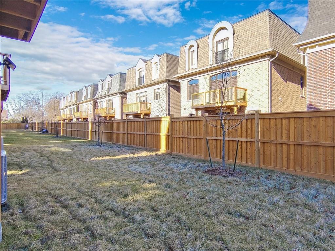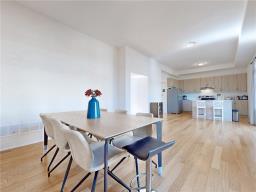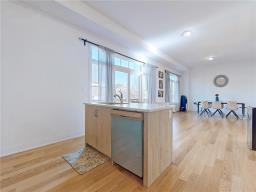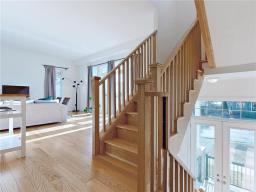4 Bedroom
4 Bathroom
2800 sqft
3 Level
Central Air Conditioning
Forced Air
$2,290,000
A New 3 Story Modern Home in the Luxurious Community Providing 2800 Sqf. Built in 2023. 4 Bedrooms, 3+1 Bathroom. Elevator Installed from Basement to 3rd Floor. 10’ Ceiling on 2nd Floor. Engineered Hardwood Flooring Throughout the House. Double Garage and 4 Driveway Parking. Full Tarion Warranty. Kitchen Quartz Countertop, Stainless Steel Appliances. Rough-in Central Vacuum. Master Bedroom With Separate Bathroom & Juliet Balcony. Minutes Drive to Sherway Gardens, Costco, Walmart, Longo, Park, Toronto Golf Club, QEW Highway, Hwy 427, Gardiner Expressway, Dixie Go Station. 10 Mins to Kipling Station and 15 Mins to Downtown Toronto. (id:47351)
Property Details
| MLS® Number | H4184984 |
| Property Type | Single Family |
| Equipment Type | Water Heater |
| Features | Double Width Or More Driveway, Paved Driveway |
| Parking Space Total | 6 |
| Rental Equipment Type | Water Heater |
Building
| Bathroom Total | 4 |
| Bedrooms Above Ground | 4 |
| Bedrooms Total | 4 |
| Appliances | Dishwasher, Dryer, Refrigerator, Stove, Washer & Dryer |
| Architectural Style | 3 Level |
| Basement Development | Unfinished |
| Basement Type | Full (unfinished) |
| Construction Style Attachment | Detached |
| Cooling Type | Central Air Conditioning |
| Exterior Finish | Brick, Stone |
| Foundation Type | Poured Concrete |
| Half Bath Total | 1 |
| Heating Fuel | Natural Gas |
| Heating Type | Forced Air |
| Stories Total | 3 |
| Size Exterior | 2800 Sqft |
| Size Interior | 2800 Sqft |
| Type | House |
| Utility Water | Municipal Water |
Land
| Acreage | No |
| Size Depth | 81 Ft |
| Size Frontage | 39 Ft |
| Size Irregular | 39.37 X 81.82 |
| Size Total Text | 39.37 X 81.82|under 1/2 Acre |
Rooms
| Level | Type | Length | Width | Dimensions |
|---|---|---|---|---|
| Second Level | 2pc Bathroom | 3' 2'' x 6' 5'' | ||
| Second Level | Dining Room | 21' 5'' x 14' 7'' | ||
| Second Level | Kitchen | 8' 4'' x 13' 11'' | ||
| Second Level | Living Room | 21' 9'' x 18' 6'' | ||
| Third Level | 4pc Bathroom | Measurements not available | ||
| Third Level | 4pc Bathroom | Measurements not available | ||
| Third Level | Bedroom | 10' 5'' x 13' 4'' | ||
| Third Level | Bedroom | 10' 9'' x 11' 1'' | ||
| Third Level | Primary Bedroom | 17' 11'' x 14' '' | ||
| Ground Level | 3pc Bathroom | Measurements not available | ||
| Ground Level | Laundry Room | 5' 8'' x 14' 1'' | ||
| Ground Level | Bedroom | 16' '' x 9' 11'' |
https://www.realtor.ca/real-estate/26501658/2093-primate-road-mississauga
