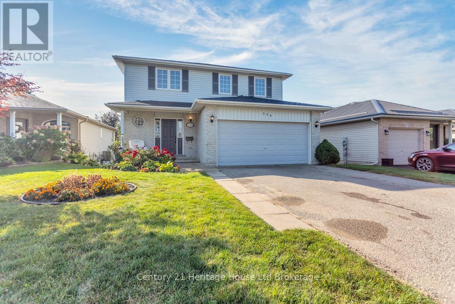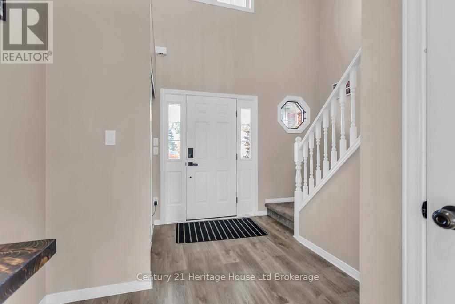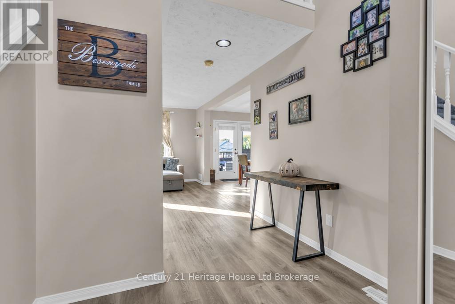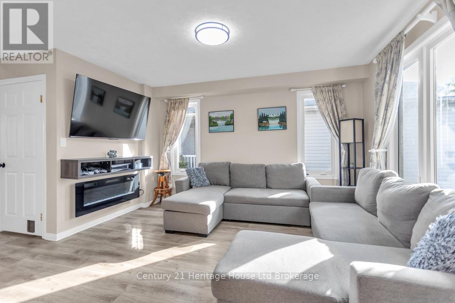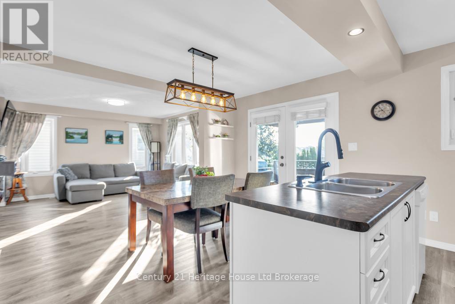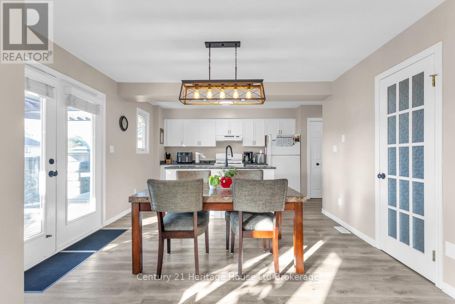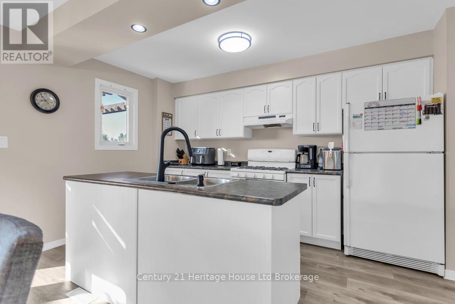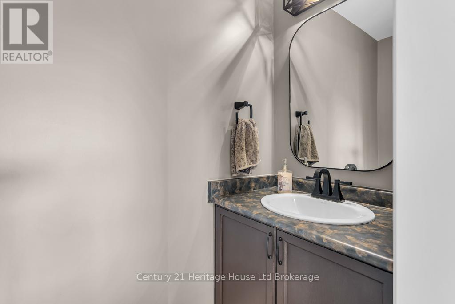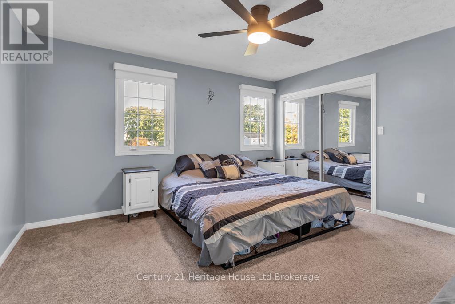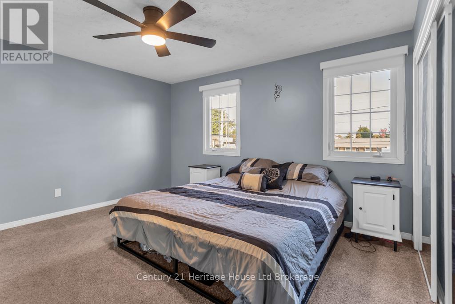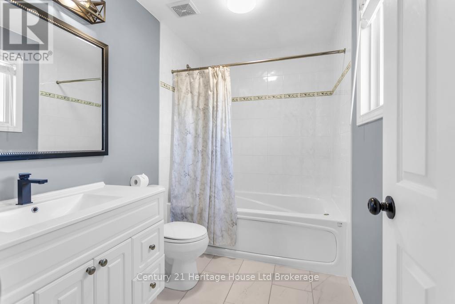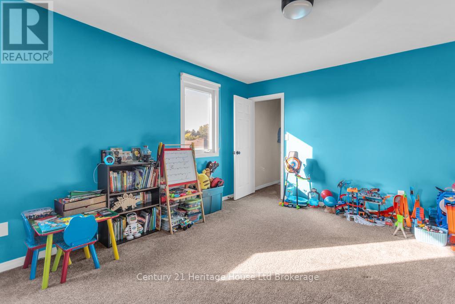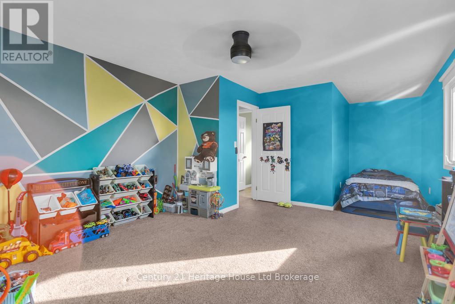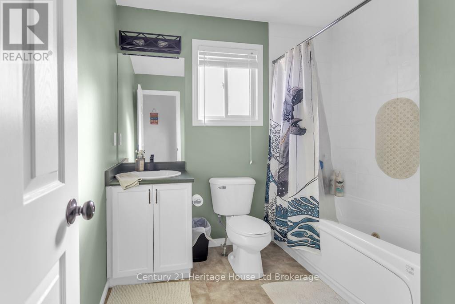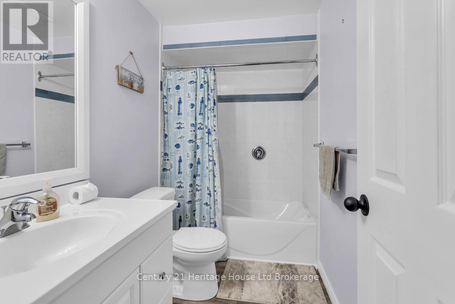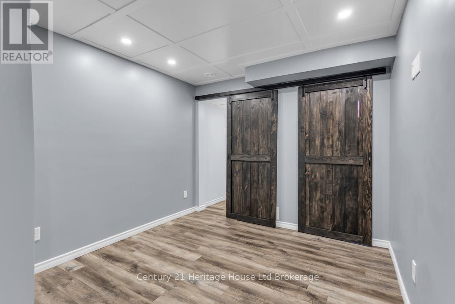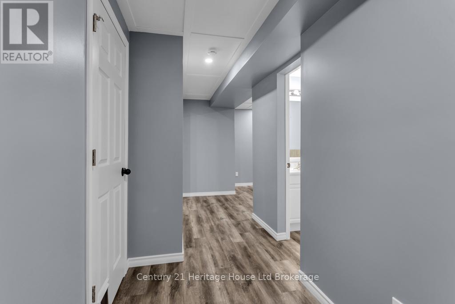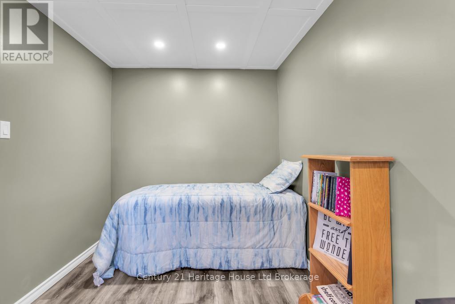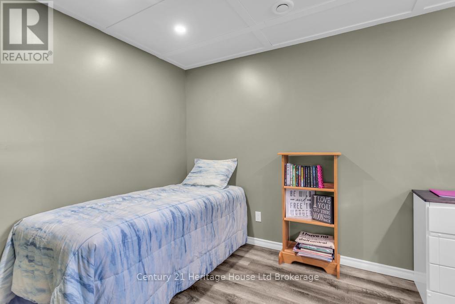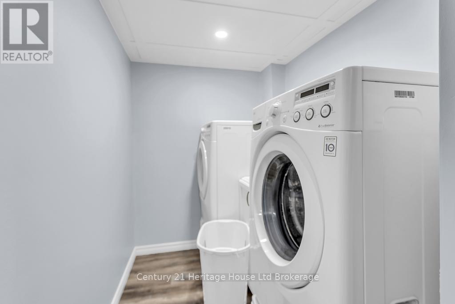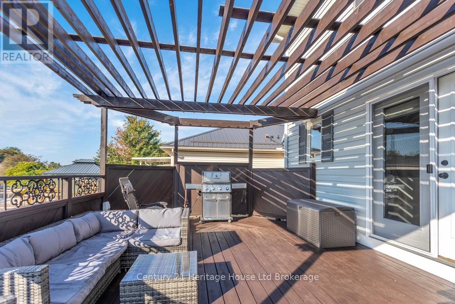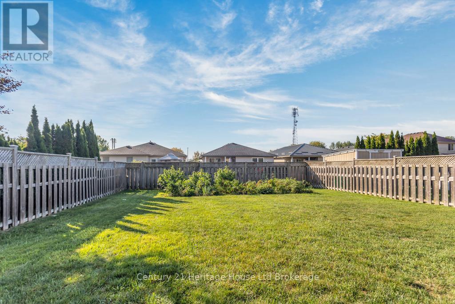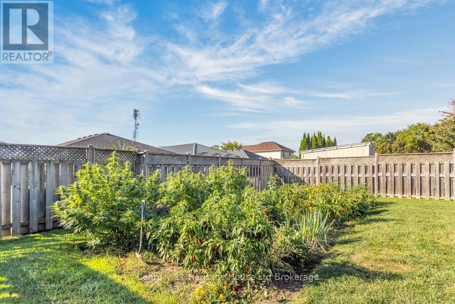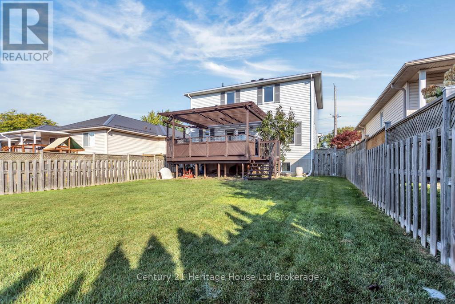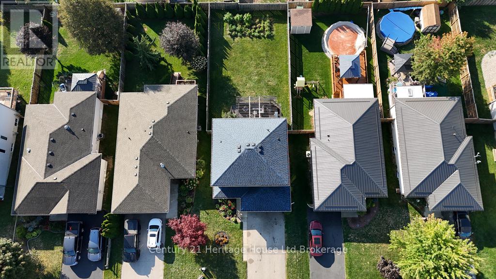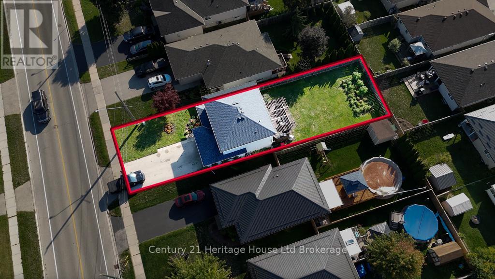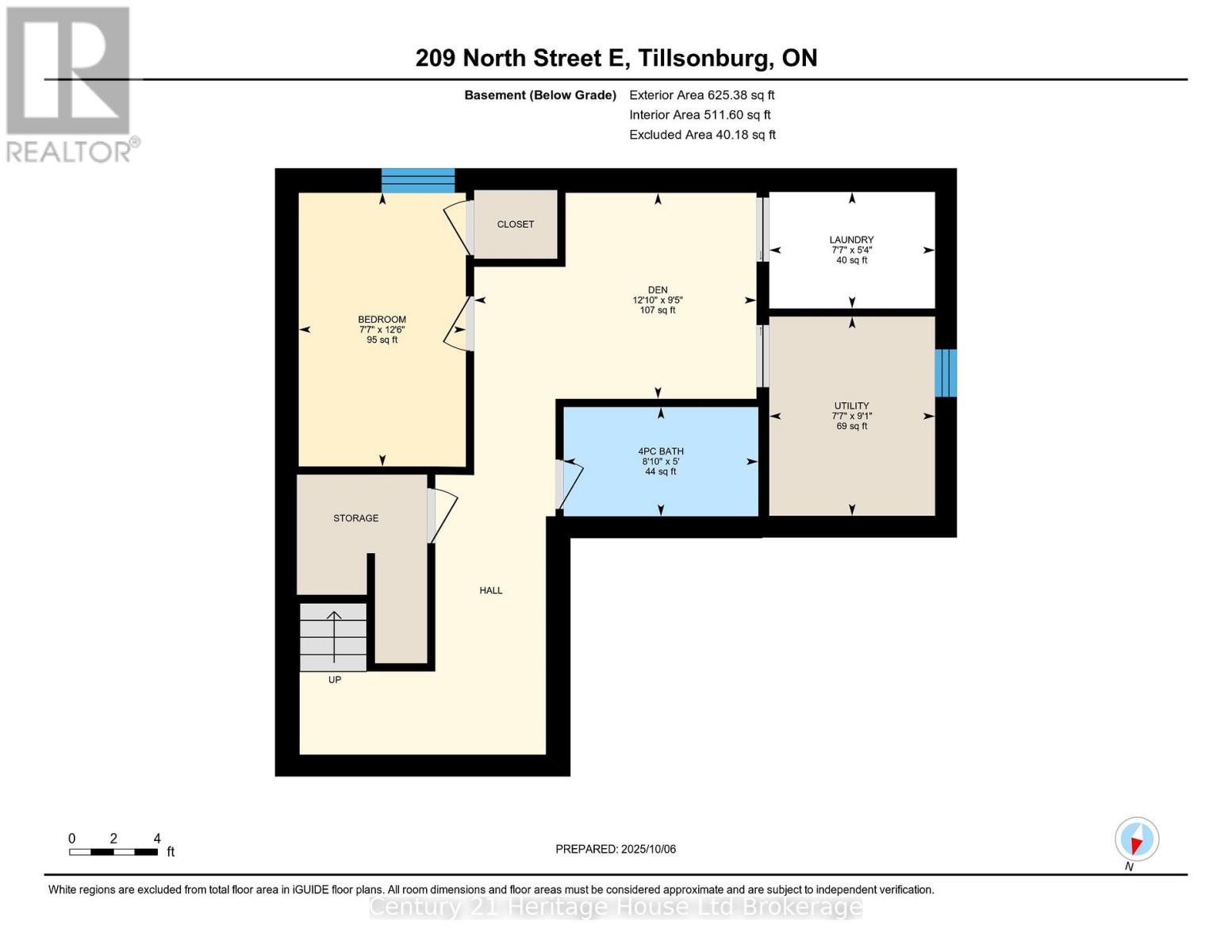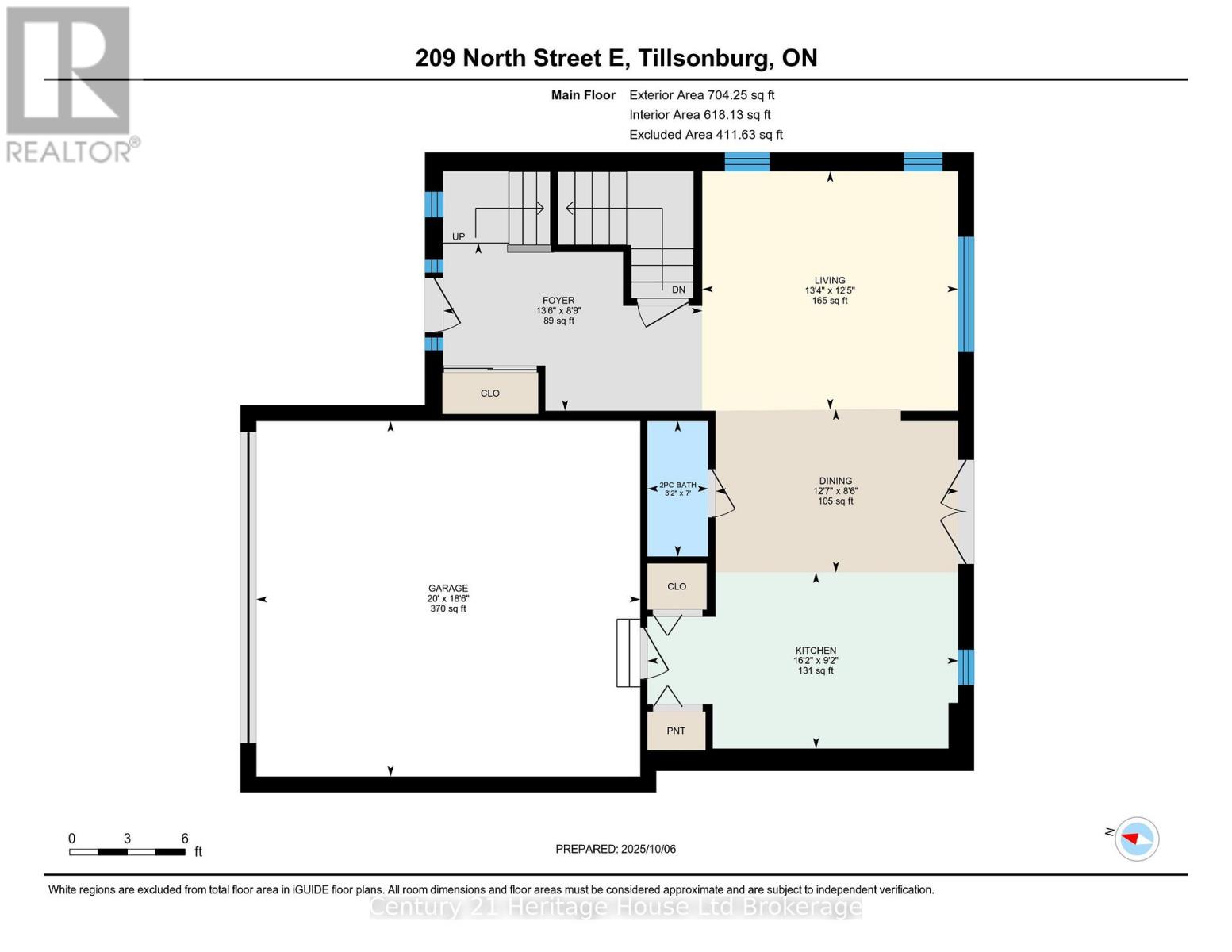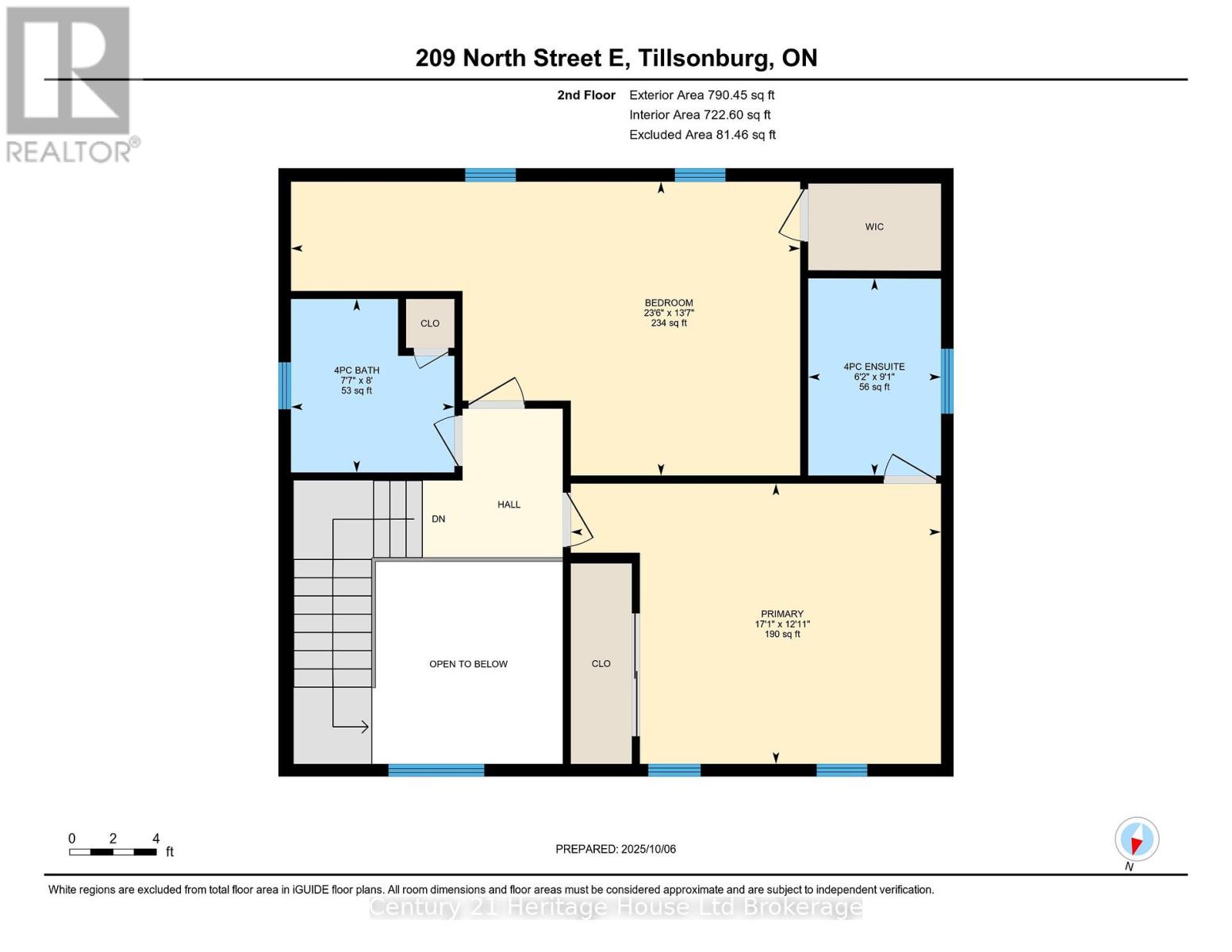3 Bedroom
4 Bathroom
1,100 - 1,500 ft2
Central Air Conditioning
Forced Air
Landscaped
$649,000
Step inside to a bright, open concept main floor highlighted by new light fixtures, freshly painted kitchen cabinets, doors and trim plus lots of natural light. The kitchen and living areas flow seamlessly, making entertaining a breeze. The main floor offers a powder room, ample kitchen storage, closet space and entrance to the attached double garage with Nema 14-50 outlet . Upstairs, you'll find oversized bedrooms, including a stunning primary retreat complete with in-floor heating in the- ensuite , perfect for those chilly mornings. The basement provides even more living space! Fully renovated with a 4 piece bath, laundry room and versatile bedroom or home office. Outside enjoy the fully fenced large backyard featuring a freshly stained deck ideal for fall morning coffee and bbq'd meals. All measurements approximate. Measurements taken by IGuide Technology. Flexible closing date. (id:47351)
Property Details
|
MLS® Number
|
X12449221 |
|
Property Type
|
Single Family |
|
Community Name
|
Tillsonburg |
|
Amenities Near By
|
Hospital, Schools |
|
Community Features
|
Community Centre |
|
Equipment Type
|
Water Heater |
|
Features
|
Sump Pump |
|
Parking Space Total
|
6 |
|
Rental Equipment Type
|
Water Heater |
|
Structure
|
Deck |
Building
|
Bathroom Total
|
4 |
|
Bedrooms Above Ground
|
2 |
|
Bedrooms Below Ground
|
1 |
|
Bedrooms Total
|
3 |
|
Appliances
|
Garage Door Opener Remote(s), Water Softener, Dishwasher, Dryer, Hood Fan, Washer, Window Coverings, Refrigerator |
|
Basement Development
|
Finished |
|
Basement Type
|
Partial (finished) |
|
Construction Style Attachment
|
Detached |
|
Cooling Type
|
Central Air Conditioning |
|
Exterior Finish
|
Brick, Vinyl Siding |
|
Foundation Type
|
Poured Concrete |
|
Half Bath Total
|
1 |
|
Heating Fuel
|
Natural Gas |
|
Heating Type
|
Forced Air |
|
Stories Total
|
2 |
|
Size Interior
|
1,100 - 1,500 Ft2 |
|
Type
|
House |
|
Utility Water
|
Municipal Water |
Parking
Land
|
Acreage
|
No |
|
Fence Type
|
Fenced Yard |
|
Land Amenities
|
Hospital, Schools |
|
Landscape Features
|
Landscaped |
|
Sewer
|
Sanitary Sewer |
|
Size Depth
|
135 Ft |
|
Size Frontage
|
44 Ft |
|
Size Irregular
|
44 X 135 Ft |
|
Size Total Text
|
44 X 135 Ft |
|
Zoning Description
|
R2 |
Rooms
| Level |
Type |
Length |
Width |
Dimensions |
|
Second Level |
Primary Bedroom |
5.21 m |
3.94 m |
5.21 m x 3.94 m |
|
Second Level |
Bathroom |
1.87 m |
2.77 m |
1.87 m x 2.77 m |
|
Second Level |
Bedroom |
7.16 m |
4.13 m |
7.16 m x 4.13 m |
|
Second Level |
Bathroom |
2.3 m |
2.44 m |
2.3 m x 2.44 m |
|
Basement |
Bathroom |
2.71 m |
1.52 m |
2.71 m x 1.52 m |
|
Basement |
Den |
3.92 m |
2.86 m |
3.92 m x 2.86 m |
|
Basement |
Bedroom |
2.32 m |
3.8 m |
2.32 m x 3.8 m |
|
Main Level |
Foyer |
2.66 m |
4.11 m |
2.66 m x 4.11 m |
|
Main Level |
Kitchen |
2.79 m |
4.93 m |
2.79 m x 4.93 m |
|
Main Level |
Dining Room |
2.59 m |
3.85 m |
2.59 m x 3.85 m |
|
Main Level |
Living Room |
3.78 m |
4.06 m |
3.78 m x 4.06 m |
|
Main Level |
Bathroom |
2.15 m |
0.97 m |
2.15 m x 0.97 m |
https://www.realtor.ca/real-estate/28960575/209-north-street-e-tillsonburg-tillsonburg
