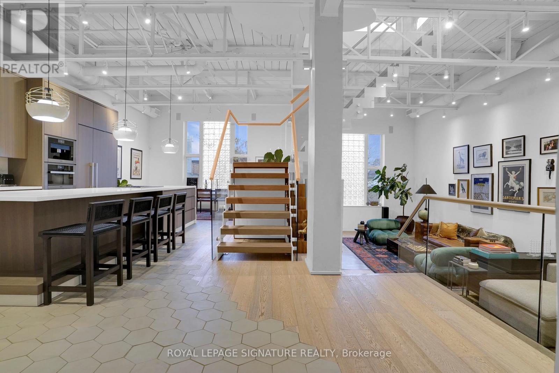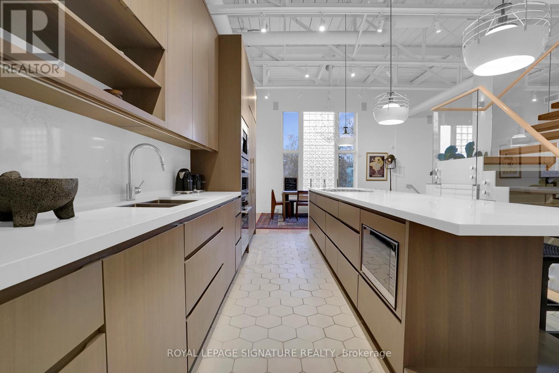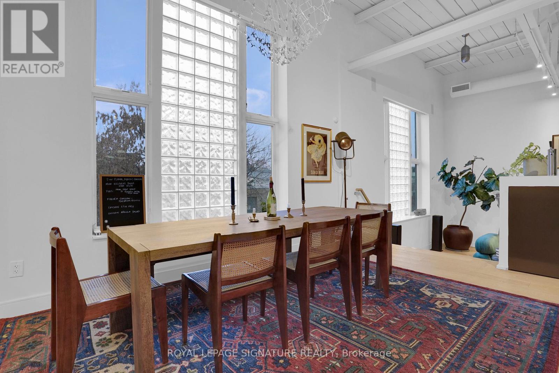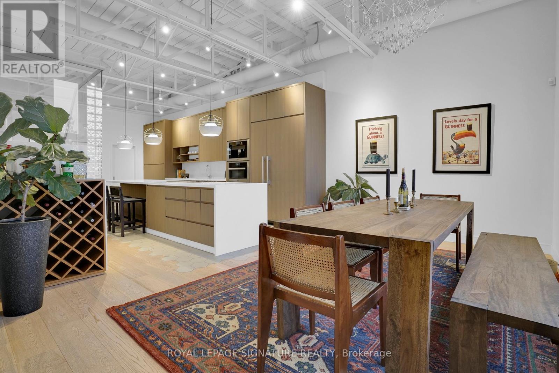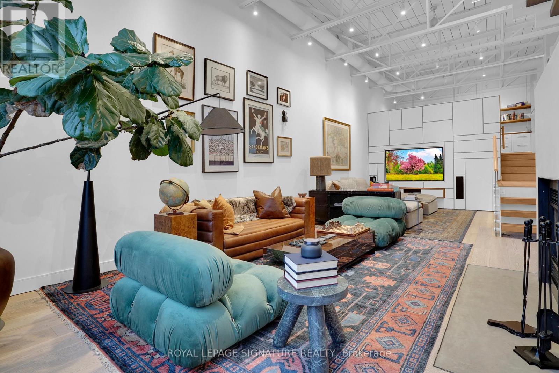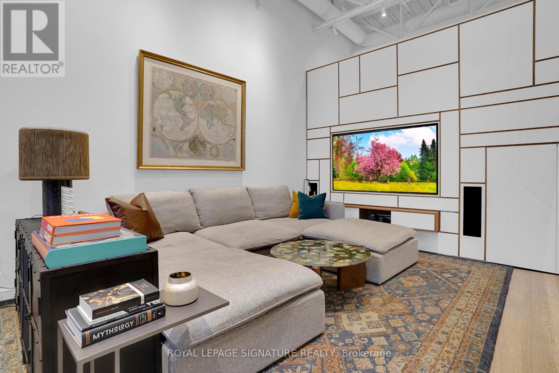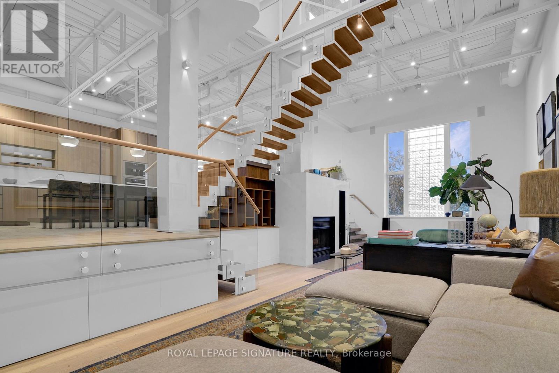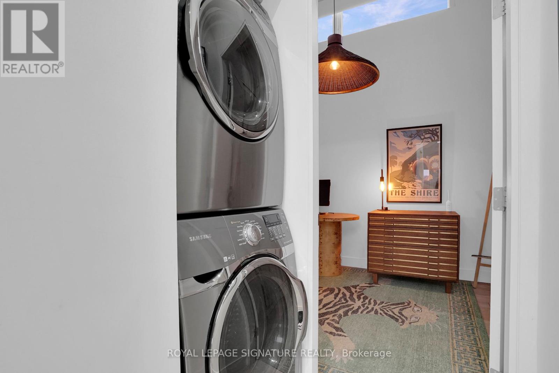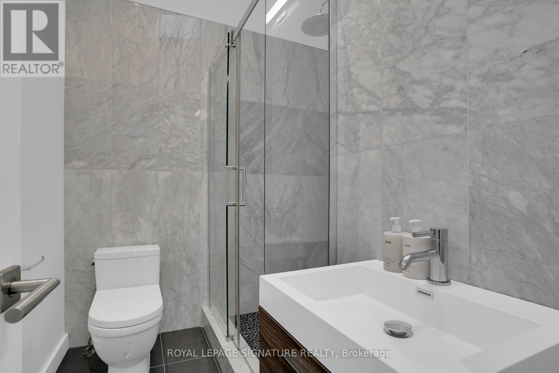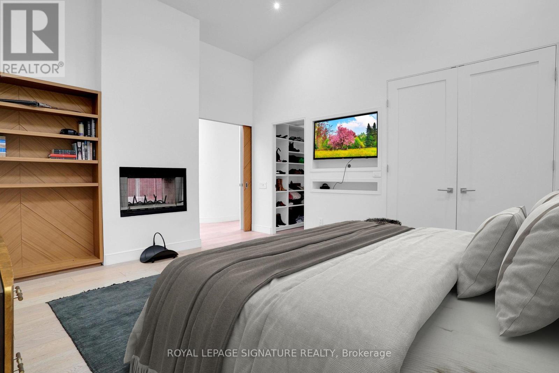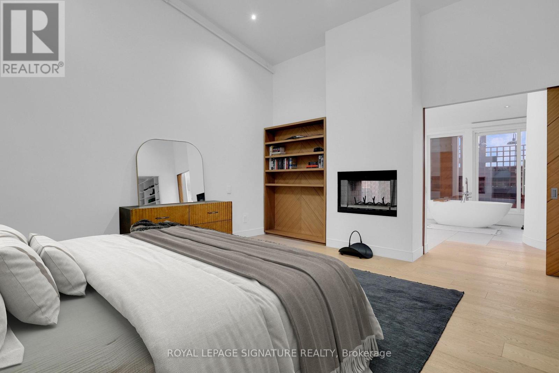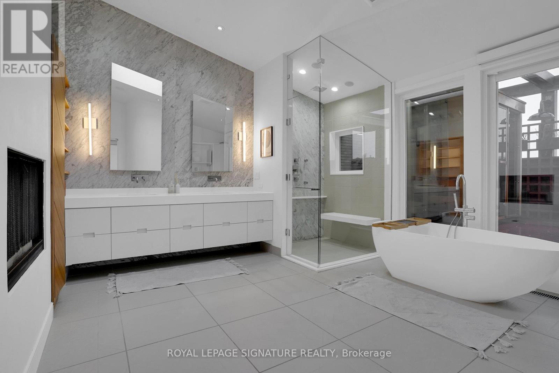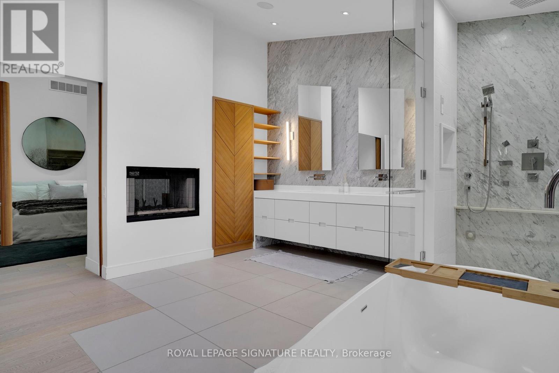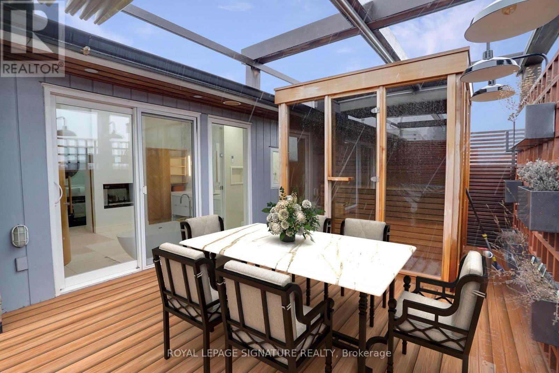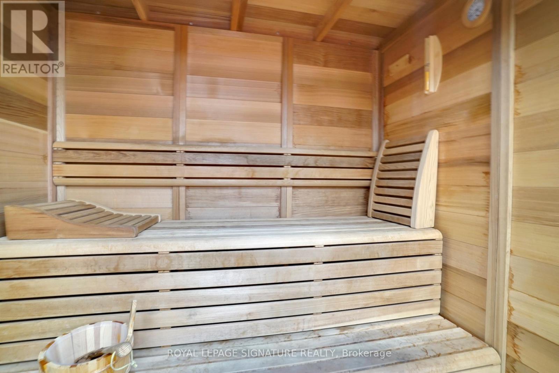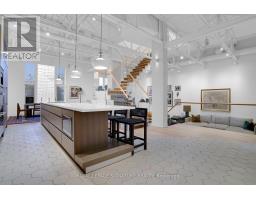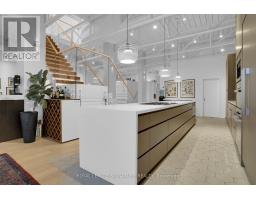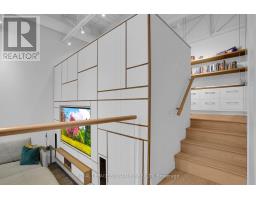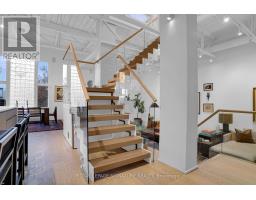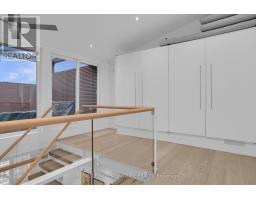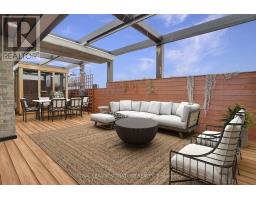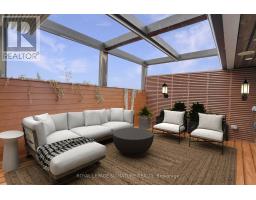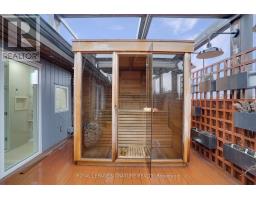3 Bedroom
3 Bathroom
Fireplace
Central Air Conditioning
Forced Air
$15,000 Monthly
Experience authentic loft living with all the modern comforts you desire. Boasting soaring ceilings reaching 20 feet high, exposed ductwork, breathtaking skylights, and a bespoke staircase, this luminous two-story haven with a secluded terrace effortlessly captivates. Originally transformed into 19 unique lofts in 1996 by the acclaimed architect Bob Mitchell, this building has been meticulously renovated, showcasing exquisite custom touches throughout. Nestled in the vibrant enclave between King West and Queen West, this residence epitomizes urban sophistication. Discover quintessential New York loft living at its finest. (id:47351)
Property Details
|
MLS® Number
|
C8320030 |
|
Property Type
|
Single Family |
|
Community Name
|
Waterfront Communities C1 |
|
Amenities Near By
|
Hospital, Park, Schools, Public Transit |
|
Community Features
|
Pet Restrictions |
|
Parking Space Total
|
1 |
|
View Type
|
View |
Building
|
Bathroom Total
|
3 |
|
Bedrooms Above Ground
|
2 |
|
Bedrooms Below Ground
|
1 |
|
Bedrooms Total
|
3 |
|
Amenities
|
Sauna |
|
Cooling Type
|
Central Air Conditioning |
|
Fire Protection
|
Security System |
|
Fireplace Present
|
Yes |
|
Heating Fuel
|
Natural Gas |
|
Heating Type
|
Forced Air |
|
Type
|
Apartment |
Parking
Land
|
Acreage
|
No |
|
Land Amenities
|
Hospital, Park, Schools, Public Transit |
Rooms
| Level |
Type |
Length |
Width |
Dimensions |
|
Second Level |
Office |
4.47 m |
3.2 m |
4.47 m x 3.2 m |
|
Third Level |
Primary Bedroom |
4.27 m |
5.05 m |
4.27 m x 5.05 m |
|
Third Level |
Bedroom 2 |
4.09 m |
2.64 m |
4.09 m x 2.64 m |
|
Flat |
Living Room |
4.47 m |
9.67 m |
4.47 m x 9.67 m |
|
Main Level |
Kitchen |
5.24 m |
6.7 m |
5.24 m x 6.7 m |
|
Main Level |
Dining Room |
5.33 m |
3.35 m |
5.33 m x 3.35 m |
https://www.realtor.ca/real-estate/26867132/209-676-richmond-street-w-toronto-waterfront-communities-c1
