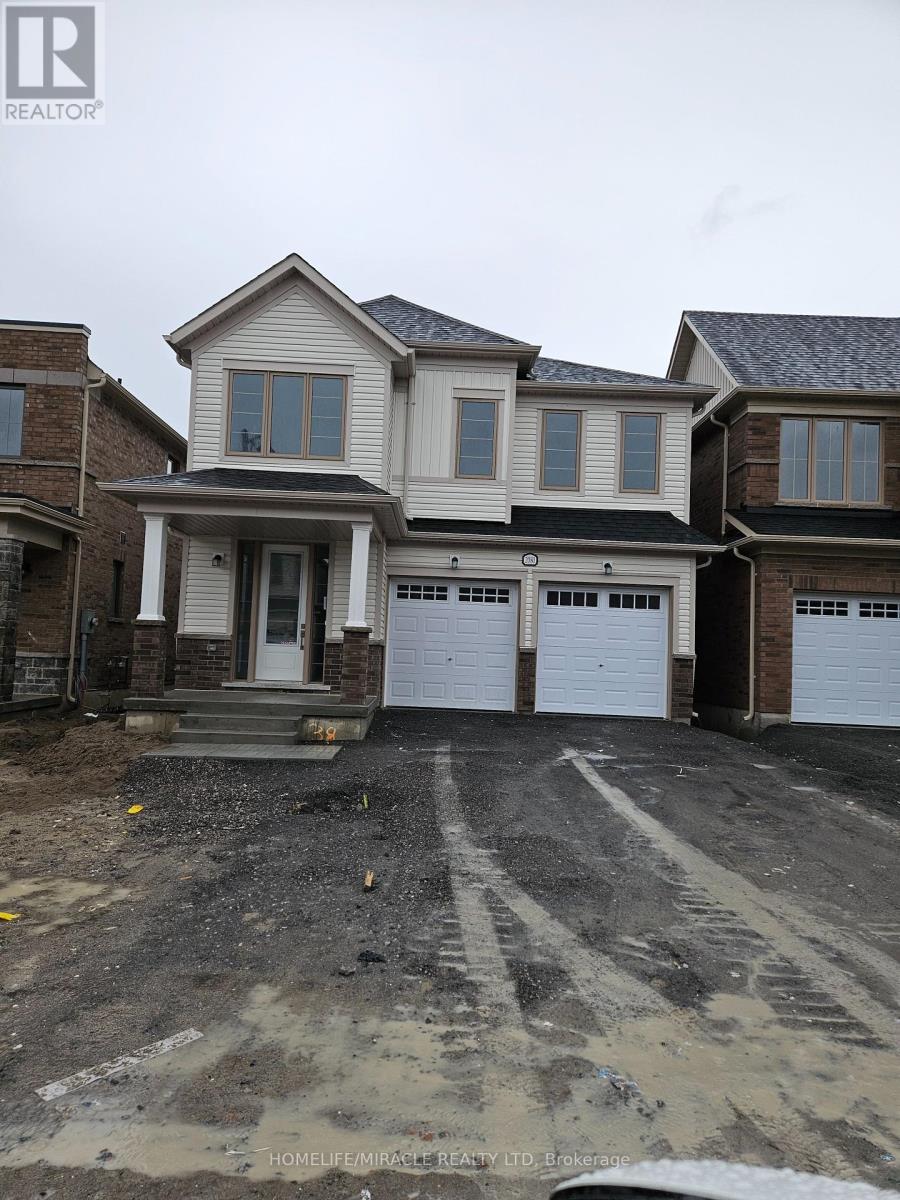4 Bedroom
4 Bathroom
Forced Air
$998,000
Brand New & Never Lived in, Double car Garage Detached home with 4 Bedrooms, 4 Washroom, 9ft Ceilings on main Floors. Large Family Room, Separate Living or Formal Dining.Upgraded & modern concept kitchen with quartz Countertop, Centre island, Pantry and breakfast area. Smooth Ceilings, Master Bdrm has Upgraded Ensuite w/Double Sink, free-standing Tub And Standing Shower With Frameless Glass. All bedroom are connected with a full washroom & walk-in closet. The spacious Laundry room is conveniently located on the second floor. Mins To Mall, School, Restaurants, Plaza, Entertainment, Public Transportation, Costco, Highway. Property Tax is not officially assessed yet. (id:47351)
Property Details
|
MLS® Number
|
E8305560 |
|
Property Type
|
Single Family |
|
Community Name
|
Kedron |
|
Amenities Near By
|
Place Of Worship, Public Transit, Schools |
|
Parking Space Total
|
6 |
Building
|
Bathroom Total
|
4 |
|
Bedrooms Above Ground
|
4 |
|
Bedrooms Total
|
4 |
|
Basement Features
|
Walk Out |
|
Basement Type
|
N/a |
|
Construction Style Attachment
|
Detached |
|
Exterior Finish
|
Brick, Vinyl Siding |
|
Heating Fuel
|
Natural Gas |
|
Heating Type
|
Forced Air |
|
Stories Total
|
2 |
|
Type
|
House |
Parking
Land
|
Acreage
|
No |
|
Land Amenities
|
Place Of Worship, Public Transit, Schools |
|
Size Irregular
|
36.12 X 97.8 Ft |
|
Size Total Text
|
36.12 X 97.8 Ft |
Rooms
| Level |
Type |
Length |
Width |
Dimensions |
|
Second Level |
Primary Bedroom |
5.03 m |
4.42 m |
5.03 m x 4.42 m |
|
Second Level |
Bedroom 2 |
3.35 m |
3.35 m |
3.35 m x 3.35 m |
|
Second Level |
Bedroom 3 |
3.99 m |
2.99 m |
3.99 m x 2.99 m |
|
Second Level |
Bedroom 4 |
4.3 m |
2.99 m |
4.3 m x 2.99 m |
|
Second Level |
Laundry Room |
1.52 m |
1.21 m |
1.52 m x 1.21 m |
|
Main Level |
Great Room |
5.06 m |
3.66 m |
5.06 m x 3.66 m |
|
Main Level |
Kitchen |
4.45 m |
3.47 m |
4.45 m x 3.47 m |
|
Main Level |
Eating Area |
3.54 m |
3.35 m |
3.54 m x 3.35 m |
|
Main Level |
Living Room |
3.96 m |
3.66 m |
3.96 m x 3.66 m |
|
Main Level |
Dining Room |
3.96 m |
3.66 m |
3.96 m x 3.66 m |
https://www.realtor.ca/real-estate/26846817/2080-chris-mason-st-oshawa-kedron


