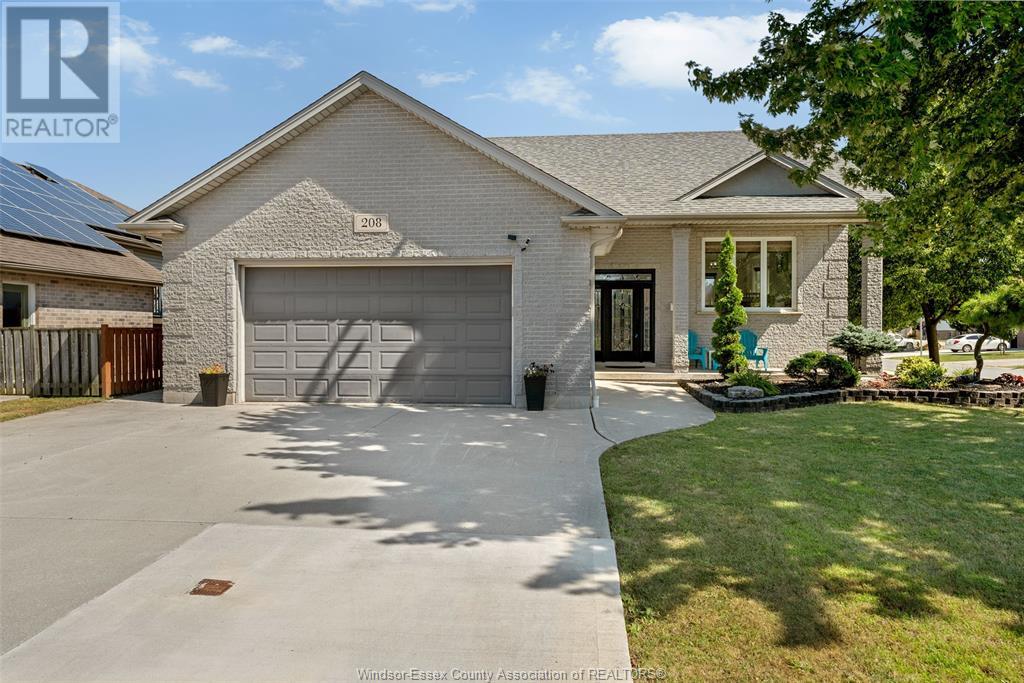5 Bedroom
2 Bathroom
1,415 ft2
Raised Ranch
Fireplace
Central Air Conditioning
Forced Air
$679,900
WELCOME TO THE LARGE HOME IN A DESIRABLE NEIGHBOURHOOD. WALKING DISTANCE TO PARK, SHOPPING & SCHOOLS. THIS 1415 SQ FT (MAIN FLR) R-RANCH ON A CORNER LOT HAS 5 BDRMS PLUS AN OFFICE/DEN. THE MAIN FLR HAS A LRG OPEN CONCEPT FAM RM/KITCHEN W/AN ISLAND, VAULTED CEILINGS & PATIO DOORS LEADING TO A DECK. BSMT HAS A 2ND KITCHEN, FULL BATH, 2 BDRMS & A LOT OF STORAGE. FAM RM HAS ELECTRIC FIREPLACE. C/AIR 2019, HWT 2020, AIR DUCTS CLEANED 2025, ROOF 2019 (APPROX), SUMP PUMP 2023. (id:47351)
Property Details
|
MLS® Number
|
25018510 |
|
Property Type
|
Single Family |
|
Features
|
Double Width Or More Driveway, Finished Driveway |
Building
|
Bathroom Total
|
2 |
|
Bedrooms Above Ground
|
3 |
|
Bedrooms Below Ground
|
2 |
|
Bedrooms Total
|
5 |
|
Appliances
|
Dishwasher, Dryer, Washer, Two Stoves, Two Refrigerators |
|
Architectural Style
|
Raised Ranch |
|
Constructed Date
|
2002 |
|
Construction Style Attachment
|
Detached |
|
Cooling Type
|
Central Air Conditioning |
|
Exterior Finish
|
Brick |
|
Fireplace Fuel
|
Electric |
|
Fireplace Present
|
Yes |
|
Fireplace Type
|
Insert |
|
Flooring Type
|
Ceramic/porcelain, Hardwood, Cushion/lino/vinyl |
|
Foundation Type
|
Concrete |
|
Heating Fuel
|
Natural Gas |
|
Heating Type
|
Forced Air |
|
Size Interior
|
1,415 Ft2 |
|
Total Finished Area
|
1415 Sqft |
|
Type
|
House |
Parking
|
Attached Garage
|
|
|
Garage
|
|
|
Inside Entry
|
|
Land
|
Acreage
|
No |
|
Fence Type
|
Fence |
|
Size Irregular
|
59 X 100 |
|
Size Total Text
|
59 X 100 |
|
Zoning Description
|
Res |
Rooms
| Level |
Type |
Length |
Width |
Dimensions |
|
Lower Level |
Storage |
|
|
Measurements not available |
|
Lower Level |
Laundry Room |
|
|
Measurements not available |
|
Lower Level |
3pc Bathroom |
|
|
Measurements not available |
|
Lower Level |
Bedroom |
|
|
Measurements not available |
|
Lower Level |
Other |
|
|
Measurements not available |
|
Lower Level |
Family Room |
|
|
Measurements not available |
|
Lower Level |
Bedroom |
|
|
Measurements not available |
|
Lower Level |
Kitchen |
|
|
Measurements not available |
|
Main Level |
Bedroom |
|
|
Measurements not available |
|
Main Level |
Bedroom |
|
|
Measurements not available |
|
Main Level |
4pc Bathroom |
|
|
Measurements not available |
|
Main Level |
Living Room |
|
|
Measurements not available |
|
Main Level |
Kitchen |
|
|
Measurements not available |
|
Main Level |
Primary Bedroom |
|
|
Measurements not available |
https://www.realtor.ca/real-estate/28636765/208-brien-avenue-west-essex










































































