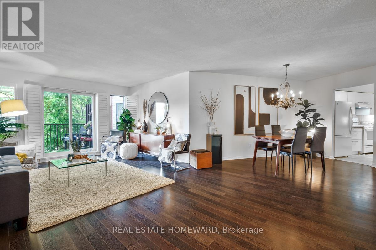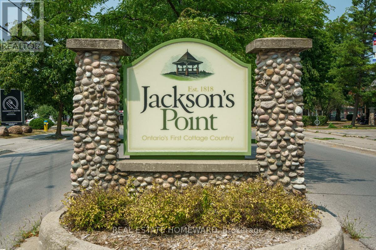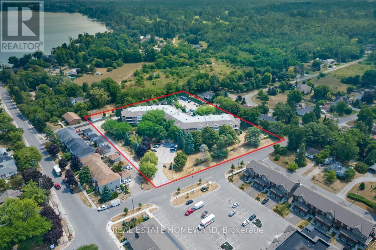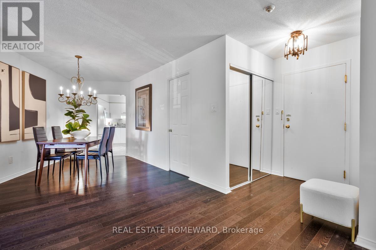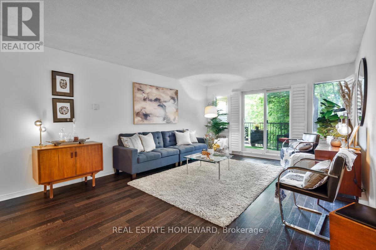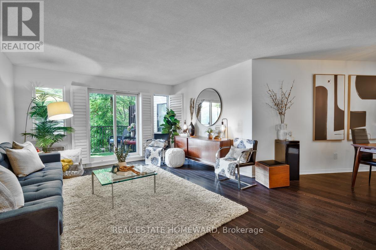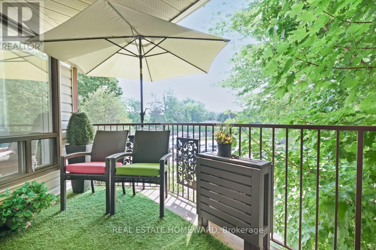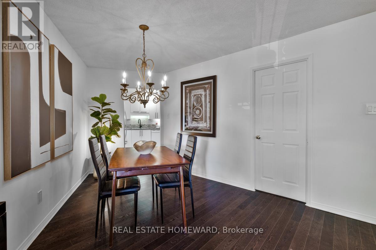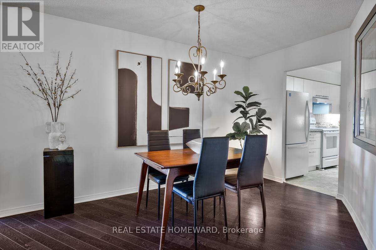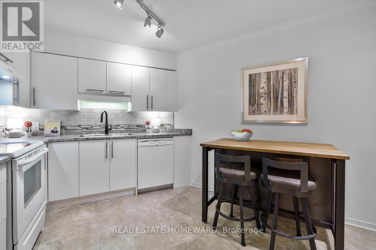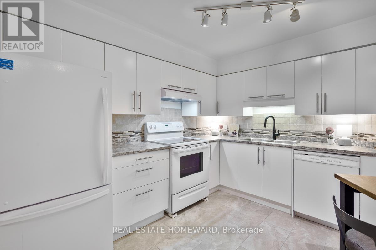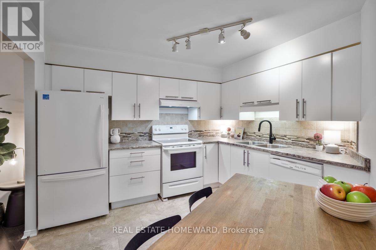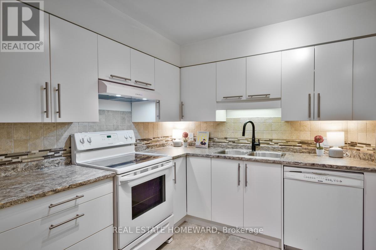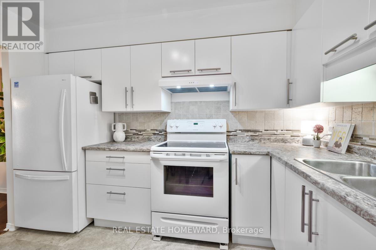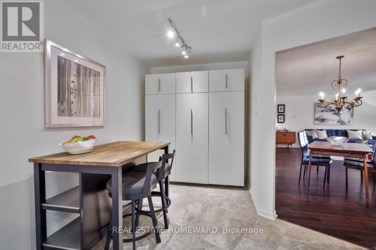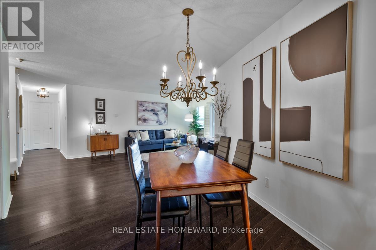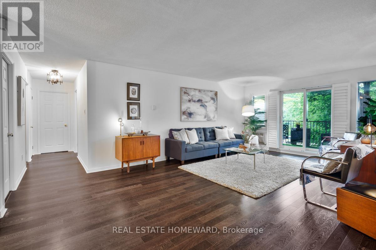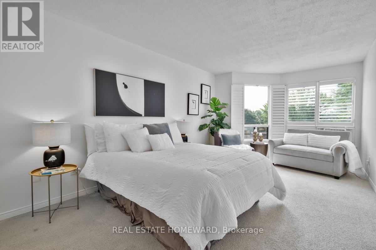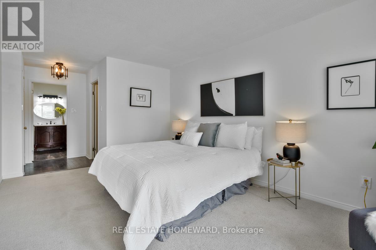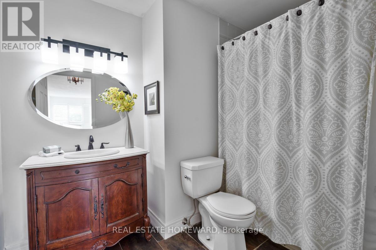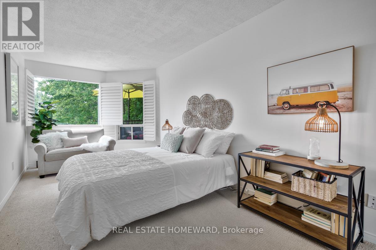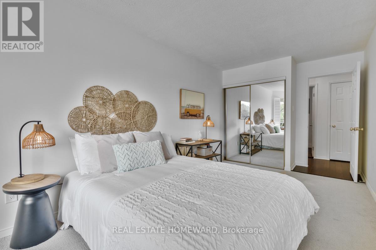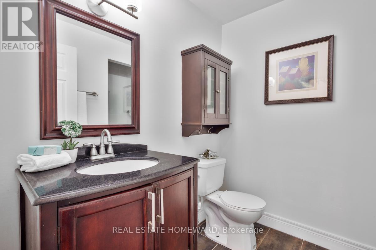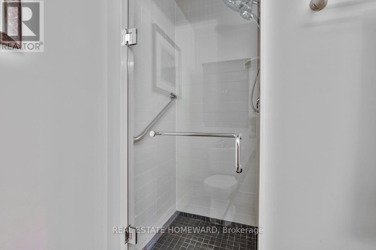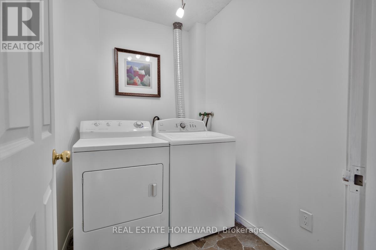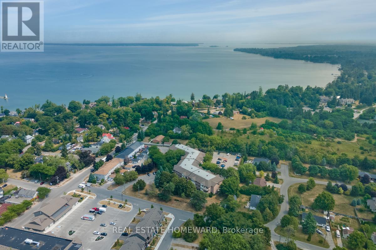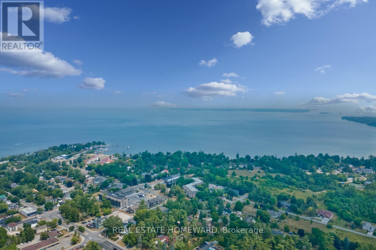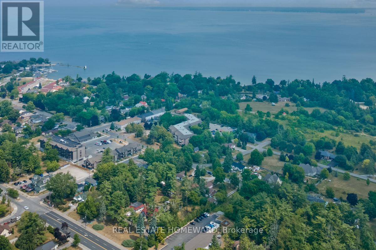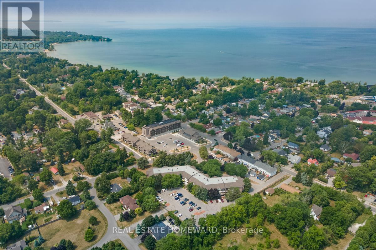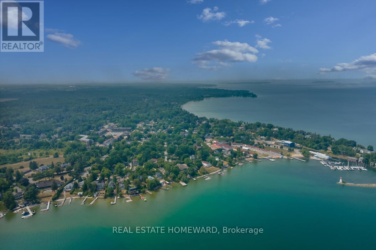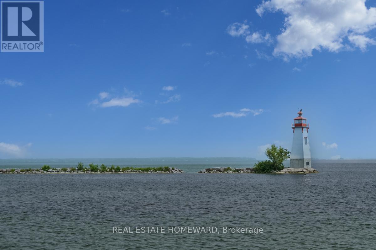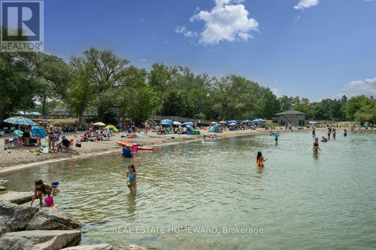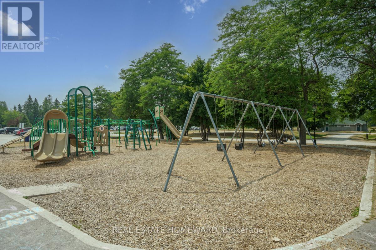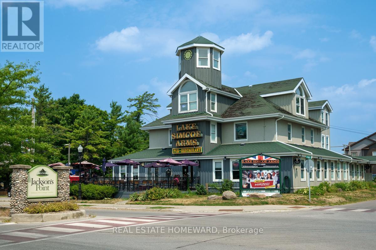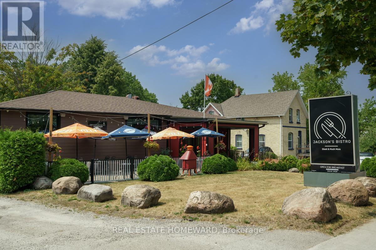208 - 111 Grew Boulevard Georgina, Ontario L0E 1L0
$579,000Maintenance, Water, Parking, Insurance
$524 Monthly
Maintenance, Water, Parking, Insurance
$524 MonthlyEnjoy life at The Oaks, located just steps away from Lake Simcoe in the heart of Jackson's Point. This well-maintained, 2Bed/2Bath condo unit is over 1,200 sq ft and features engineered hardwood flooring, shutters throughout, and a private deck perfect for enjoying a quiet morning coffee. A spacious primary bedroom offers a 4-piece ensuite, a roomy walk-in closet and plenty of sunshine. The recently renovated kitchen boasts ample storage with a large freestanding pantry and a kitchen island perfect for food prep or a casual dining space. The surrounding area benefits from popular local shops, cafés, pubs, and restaurants, and you'll love being so close to Willow Beach Conservation Area, Sibbald Point Provincial Park, Jackson's Harbour, and the Georgina Arts Centre & Gallery. Less than 90 minutes from Toronto, this unit could also be a great part-time lakeside retreat. Come explore the small-town charm of Georgina! (id:47351)
Property Details
| MLS® Number | N12333638 |
| Property Type | Single Family |
| Community Name | Sutton & Jackson's Point |
| Community Features | Pet Restrictions |
| Features | Balcony |
| Parking Space Total | 1 |
Building
| Bathroom Total | 2 |
| Bedrooms Above Ground | 2 |
| Bedrooms Total | 2 |
| Age | 16 To 30 Years |
| Amenities | Storage - Locker |
| Appliances | Dishwasher, Dryer, Freezer, Microwave, Stove, Washer, Window Coverings, Refrigerator |
| Exterior Finish | Brick |
| Heating Fuel | Electric |
| Heating Type | Baseboard Heaters |
| Stories Total | 3 |
| Size Interior | 1,200 - 1,399 Ft2 |
| Type | Apartment |
Parking
| No Garage |
Land
| Acreage | No |
Rooms
| Level | Type | Length | Width | Dimensions |
|---|---|---|---|---|
| Main Level | Primary Bedroom | 7.79 m | 3.25 m | 7.79 m x 3.25 m |
| Main Level | Bedroom | 6.58 m | 2.72 m | 6.58 m x 2.72 m |
| Main Level | Living Room | 6.67 m | 3.97 m | 6.67 m x 3.97 m |
| Main Level | Dining Room | 4.11 m | 2.99 m | 4.11 m x 2.99 m |
| Main Level | Kitchen | 4.35 m | 3.43 m | 4.35 m x 3.43 m |
| Main Level | Laundry Room | 2.01 m | 1.5 m | 2.01 m x 1.5 m |
| Main Level | Utility Room | 2.08 m | 1.68 m | 2.08 m x 1.68 m |
