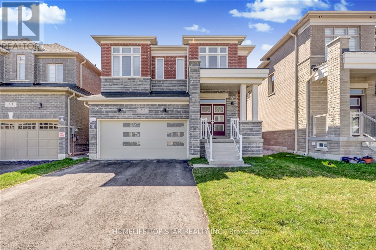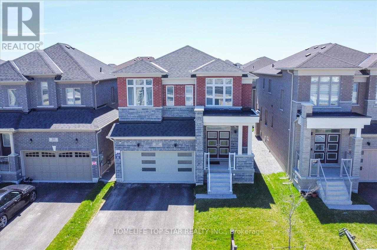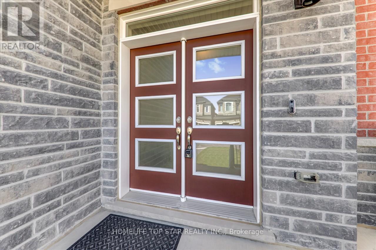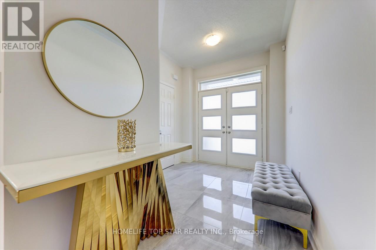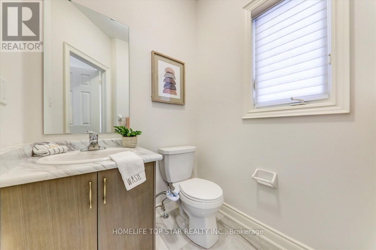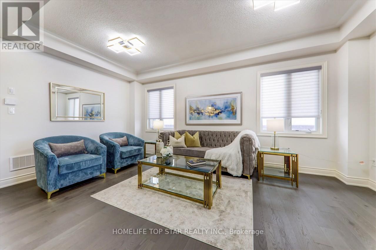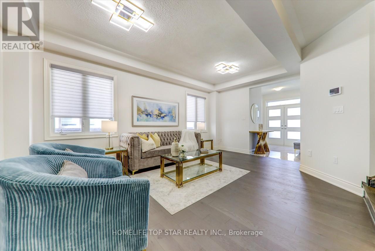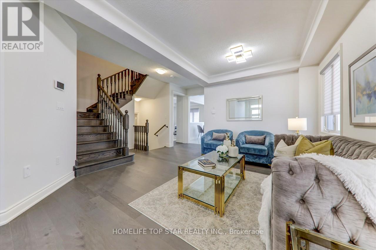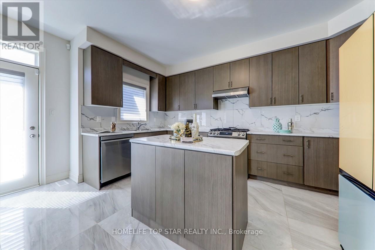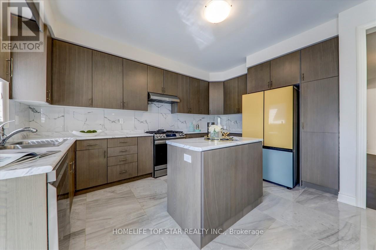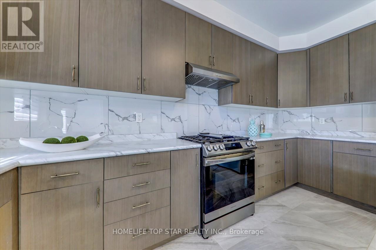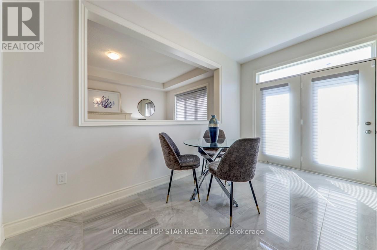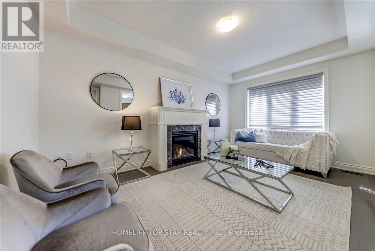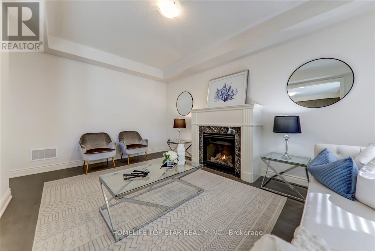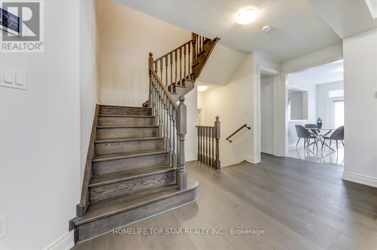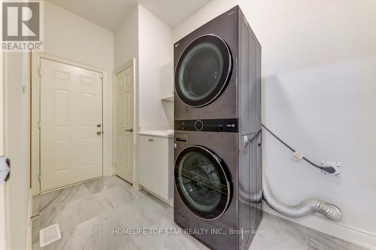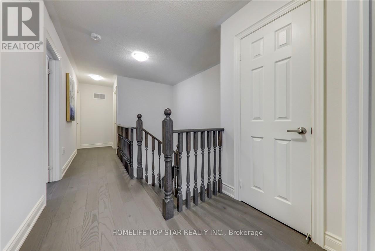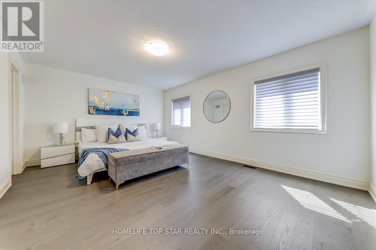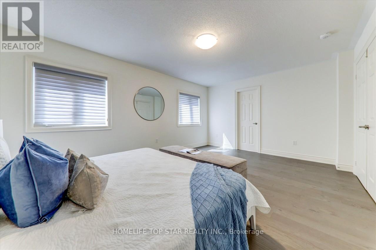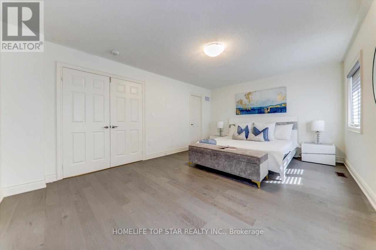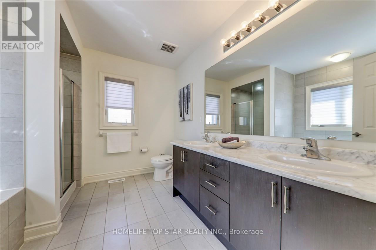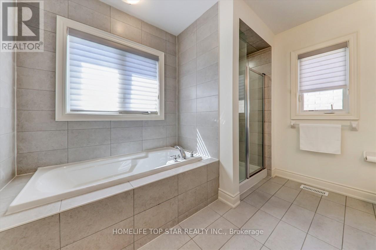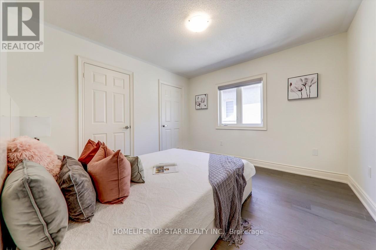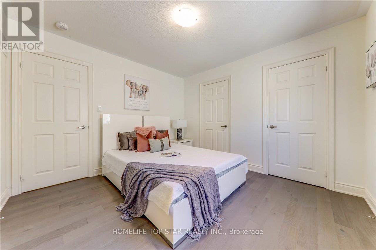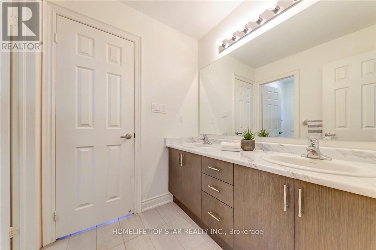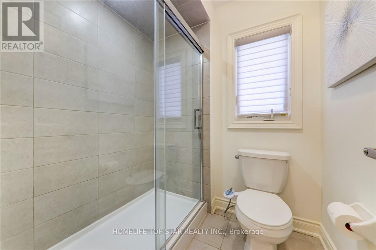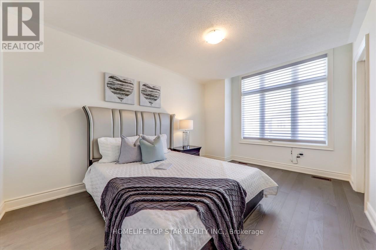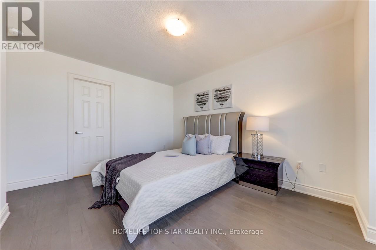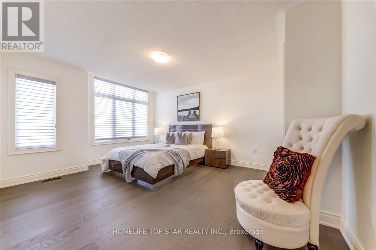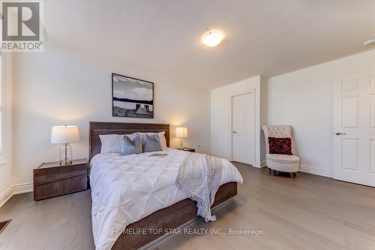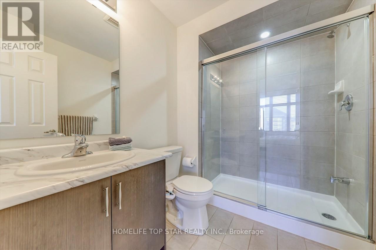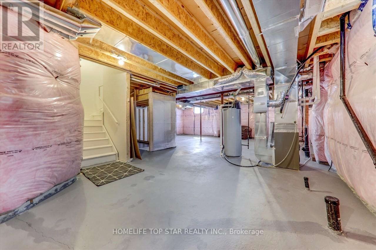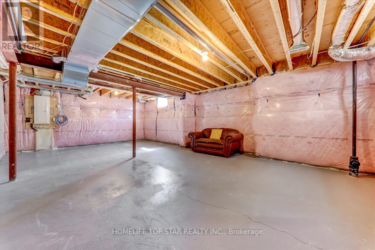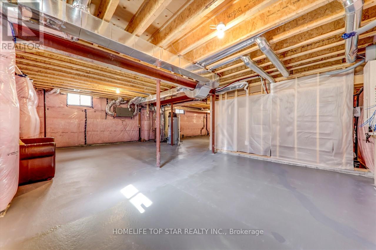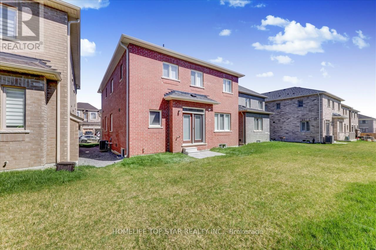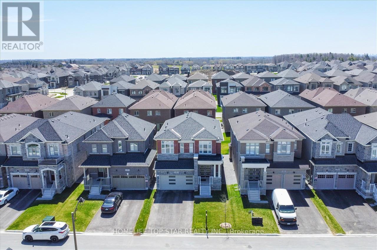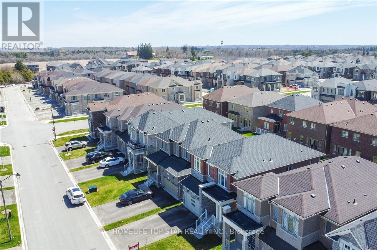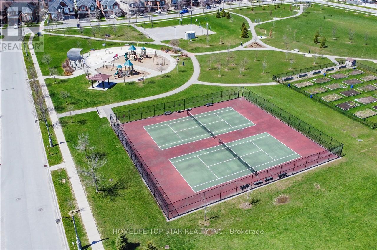$1,639,000
IMMACULATE...MUST SEE... The epitome of luxurious living in Stouffville! This stunning star lane home exudes elegance and is nestled in a quiet neighborhood with many upgrades and freshly painted. Meticulous 9' ceiling layout, seamlessly connects the beautifully upgraded kitchen to the family and living room. Many large windows allowing for lot of natural light. Hardwood and 2'x2' ceramic tile flooring throughout. New backsplash. Upstairs, you are greeted to 4 spacious bedroom with many upgrades. Ensuite bathrooms upgraded with standing showers. Great neighborhood, close to parks, walking distance to prestigious school with high rating, provisions for EV charging station, central vacuum and other amenities. **** EXTRAS **** S/S (fridge, gas stove, dishwasher), washer & dryer. All ELFs, all windows coverings, A/C. (id:47351)
Open House
This property has open houses!
1:00 pm
Ends at:4:00 pm
1:00 pm
Ends at:4:00 pm
Property Details
| MLS® Number | N8272088 |
| Property Type | Single Family |
| Community Name | Stouffville |
| Amenities Near By | Park, Schools |
| Community Features | Community Centre |
| Parking Space Total | 6 |
Building
| Bathroom Total | 4 |
| Bedrooms Above Ground | 4 |
| Bedrooms Below Ground | 1 |
| Bedrooms Total | 5 |
| Basement Development | Unfinished |
| Basement Type | Full (unfinished) |
| Construction Style Attachment | Detached |
| Cooling Type | Central Air Conditioning |
| Exterior Finish | Brick, Stone |
| Fireplace Present | Yes |
| Heating Fuel | Natural Gas |
| Heating Type | Forced Air |
| Stories Total | 2 |
| Type | House |
Parking
| Garage |
Land
| Acreage | No |
| Land Amenities | Park, Schools |
| Size Irregular | 36.11 X 98.49 Ft |
| Size Total Text | 36.11 X 98.49 Ft |
Rooms
| Level | Type | Length | Width | Dimensions |
|---|---|---|---|---|
| Second Level | Primary Bedroom | 5.33 m | 3.86 m | 5.33 m x 3.86 m |
| Second Level | Bedroom 2 | 4.47 m | 3.15 m | 4.47 m x 3.15 m |
| Second Level | Bedroom 3 | 4.47 m | 3.76 m | 4.47 m x 3.76 m |
| Second Level | Bedroom 4 | 3.51 m | 3.35 m | 3.51 m x 3.35 m |
| Main Level | Kitchen | 4.47 m | 2.34 m | 4.47 m x 2.34 m |
| Main Level | Eating Area | 4.17 m | 2.69 m | 4.17 m x 2.69 m |
| Main Level | Family Room | 5 m | 3.35 m | 5 m x 3.35 m |
| Main Level | Living Room | 5.49 m | 4.01 m | 5.49 m x 4.01 m |
https://www.realtor.ca/real-estate/26803014/207-wesmina-ave-whitchurch-stouffville-stouffville
