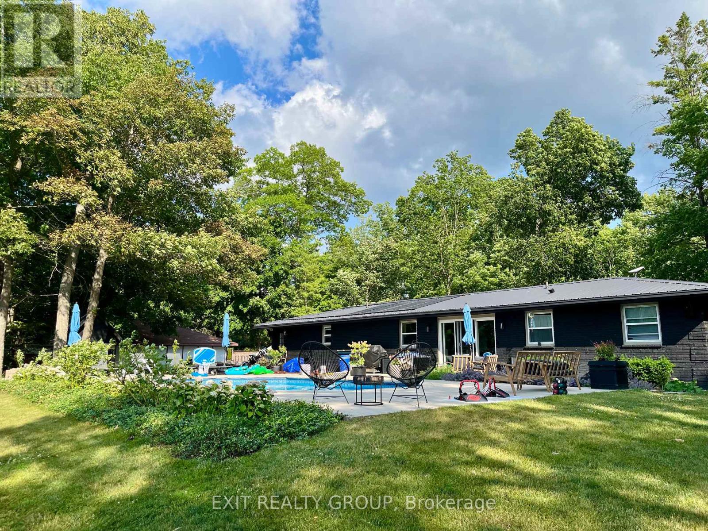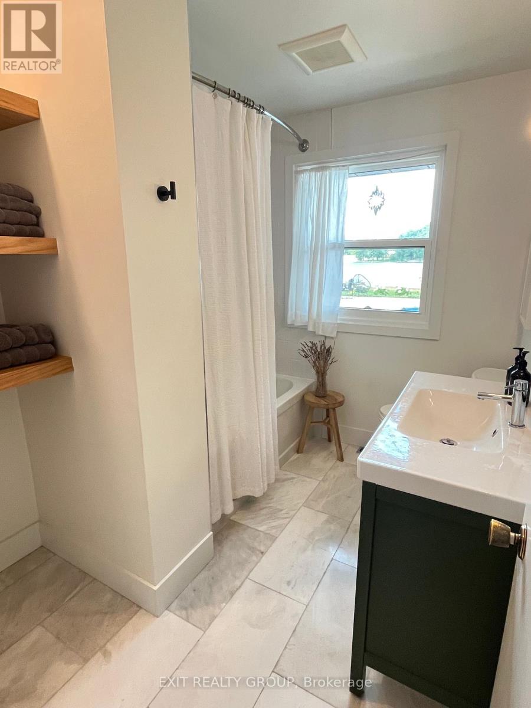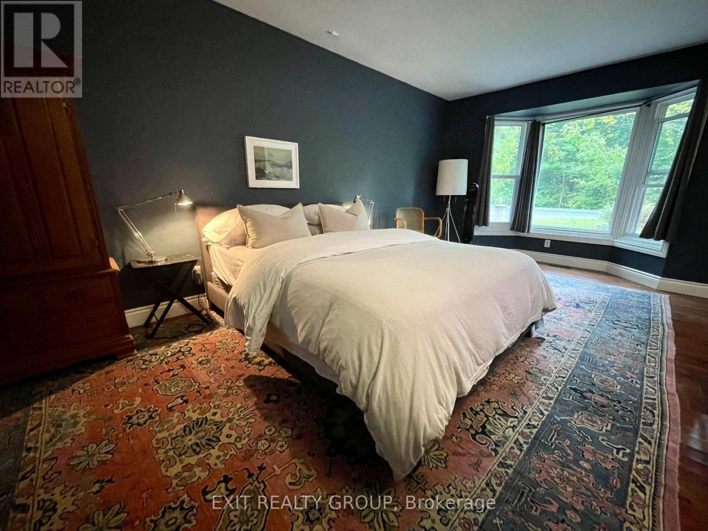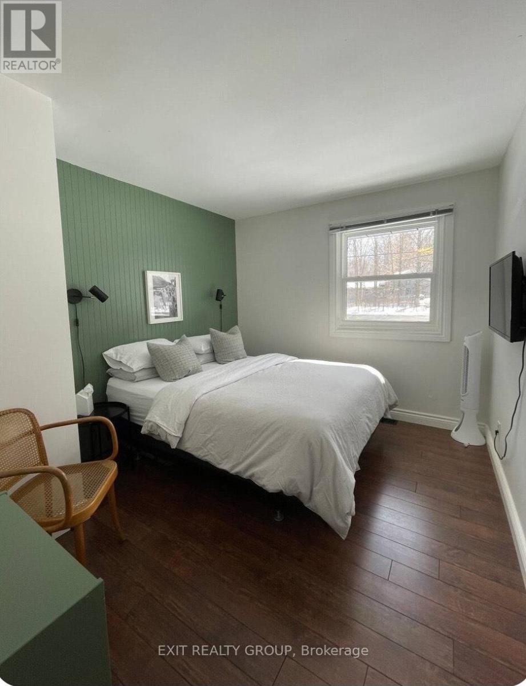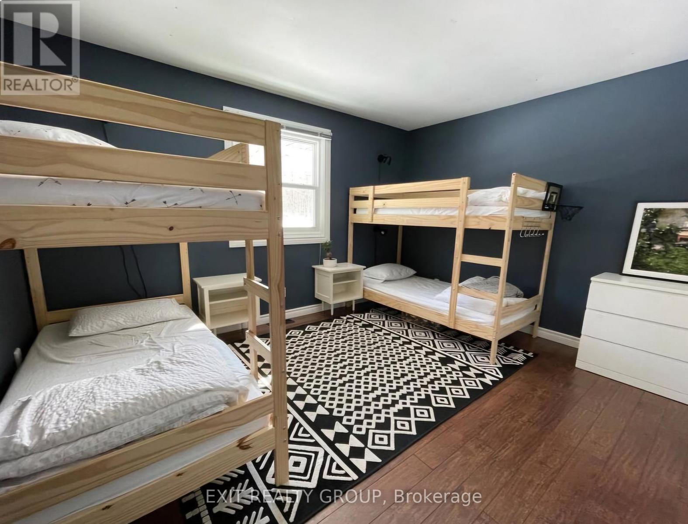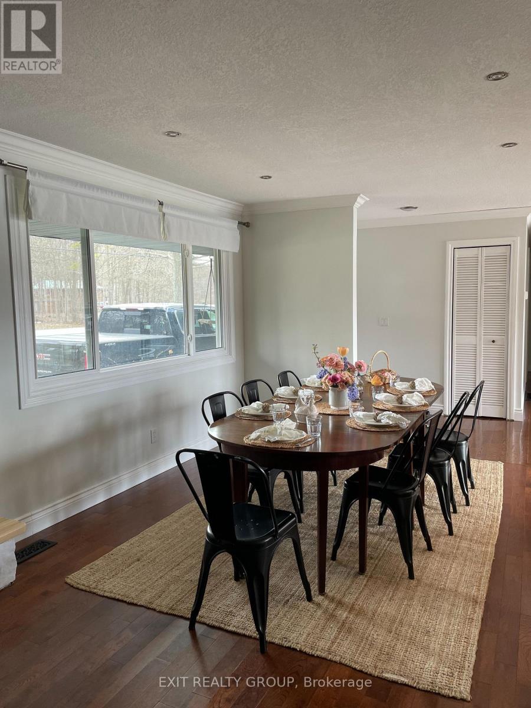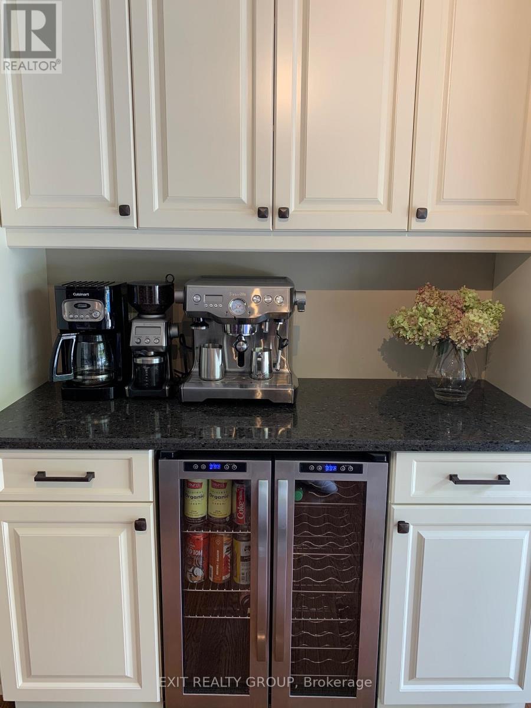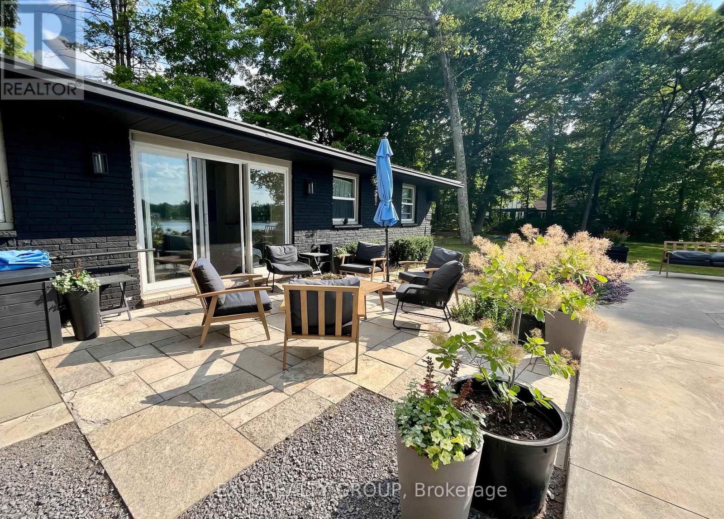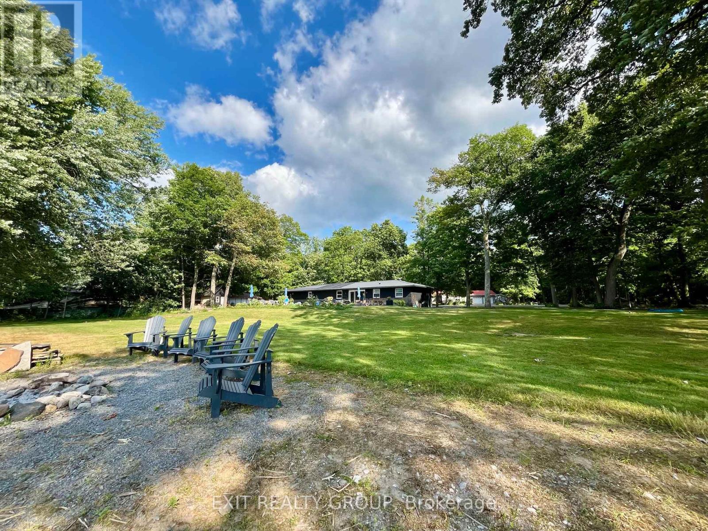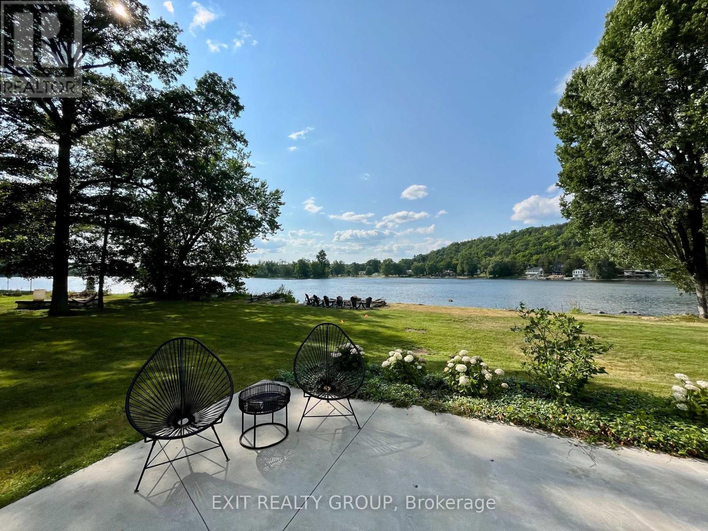4 Bedroom
2 Bathroom
1,500 - 2,000 ft2
Bungalow
Fireplace
Inground Pool
Forced Air
Waterfront
Lawn Sprinkler
$4,000 Monthly
Welcome to 207 Cooke Armstrong Road - a peaceful riverside retreat located just off Glen Ross Road. This private bungalow sits on a quiet dead-end street, offering unmatched tranquility right on the banks of the beautiful Trent River. The semi-circle driveway with two entrances adds both convenience and curb appeal to this beautiful property. The home features 4 spacious bedrooms and 2 full bathrooms, with an inviting open-concept layout that seamlessly connects the living room and kitchen, perfect for relaxing or entertaining. A new metal roof was installed in 2021, offering long-lasting durability and peace of mind. Step outside to enjoy a large, private yard complete with a heated inground pool and outdoor seating area, ideal for summer evenings and weekend gatherings while enjoying the breathtaking view of the Trent River. (id:47351)
Property Details
|
MLS® Number
|
X12325661 |
|
Property Type
|
Single Family |
|
Community Name
|
Sidney Ward |
|
Amenities Near By
|
Park |
|
Easement
|
Unknown |
|
Features
|
Cul-de-sac, Flat Site, In Suite Laundry |
|
Parking Space Total
|
4 |
|
Pool Type
|
Inground Pool |
|
Structure
|
Patio(s), Shed, Dock |
|
View Type
|
View, View Of Water, Direct Water View |
|
Water Front Type
|
Waterfront |
Building
|
Bathroom Total
|
2 |
|
Bedrooms Above Ground
|
4 |
|
Bedrooms Total
|
4 |
|
Appliances
|
Water Softener, Water Treatment, Dryer, Stove, Washer, Refrigerator |
|
Architectural Style
|
Bungalow |
|
Basement Type
|
Crawl Space |
|
Construction Style Attachment
|
Detached |
|
Exterior Finish
|
Brick |
|
Fire Protection
|
Smoke Detectors |
|
Fireplace Present
|
Yes |
|
Foundation Type
|
Block |
|
Heating Fuel
|
Propane |
|
Heating Type
|
Forced Air |
|
Stories Total
|
1 |
|
Size Interior
|
1,500 - 2,000 Ft2 |
|
Type
|
House |
Parking
Land
|
Access Type
|
Public Road, Private Docking |
|
Acreage
|
No |
|
Land Amenities
|
Park |
|
Landscape Features
|
Lawn Sprinkler |
|
Sewer
|
Septic System |
|
Size Depth
|
192 Ft ,8 In |
|
Size Frontage
|
241 Ft ,1 In |
|
Size Irregular
|
241.1 X 192.7 Ft |
|
Size Total Text
|
241.1 X 192.7 Ft |
|
Surface Water
|
River/stream |
Rooms
| Level |
Type |
Length |
Width |
Dimensions |
|
Ground Level |
Living Room |
5.76 m |
2.13 m |
5.76 m x 2.13 m |
|
Ground Level |
Kitchen |
7.64 m |
2.84 m |
7.64 m x 2.84 m |
|
Ground Level |
Dining Room |
3.37 m |
3.22 m |
3.37 m x 3.22 m |
|
Ground Level |
Primary Bedroom |
7.08 m |
3.42 m |
7.08 m x 3.42 m |
|
Ground Level |
Bedroom 2 |
3.32 m |
2.92 m |
3.32 m x 2.92 m |
|
Ground Level |
Bedroom 3 |
4.01 m |
3.32 m |
4.01 m x 3.32 m |
|
Ground Level |
Bedroom 4 |
2.92 m |
2.81 m |
2.92 m x 2.81 m |
Utilities
https://www.realtor.ca/real-estate/28692187/207-cooke-armstrong-road-quinte-west-sidney-ward-sidney-ward
