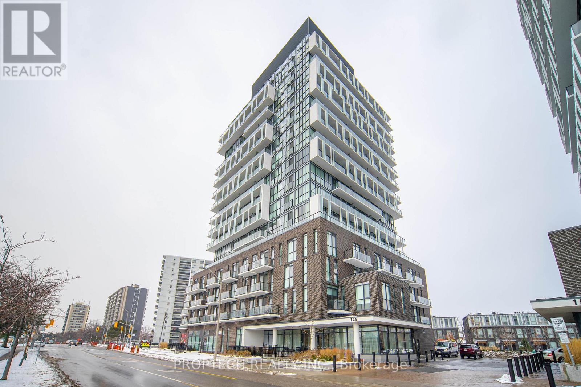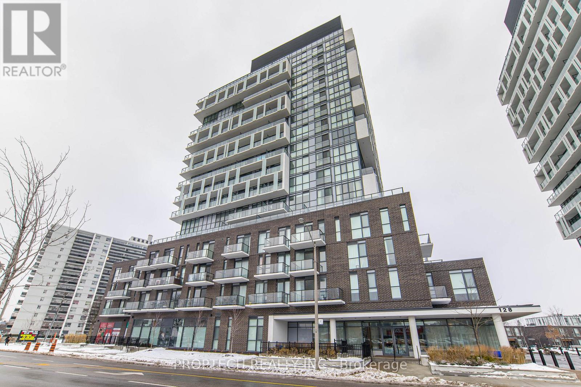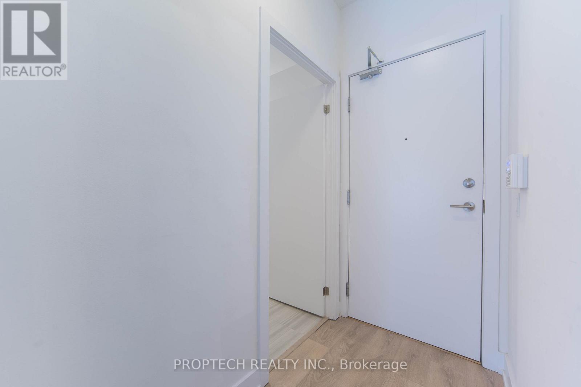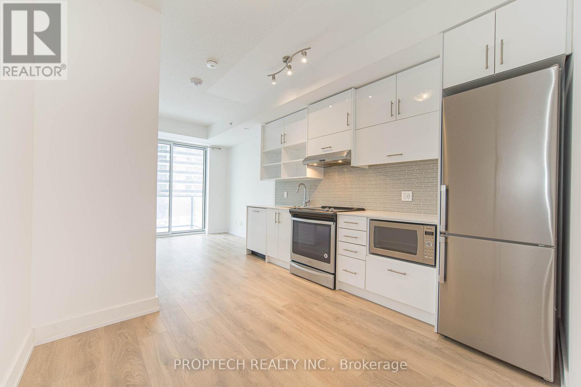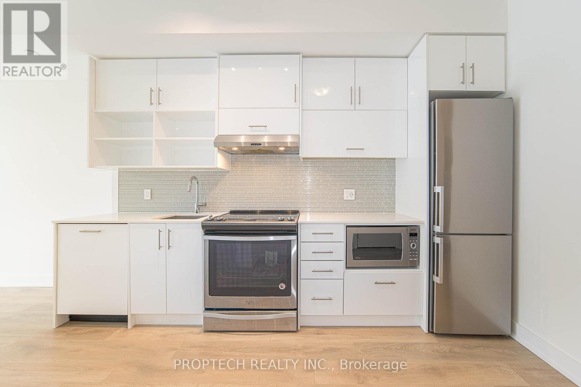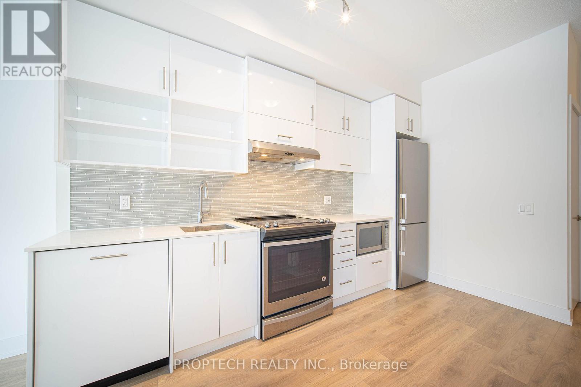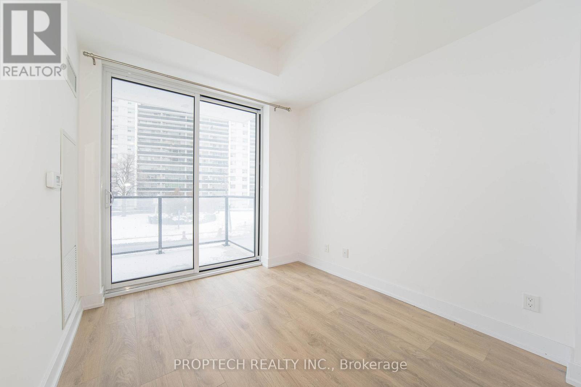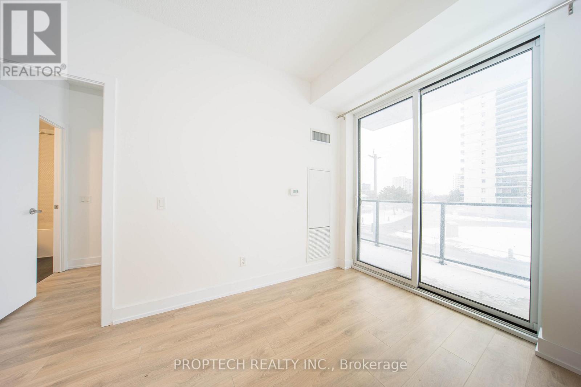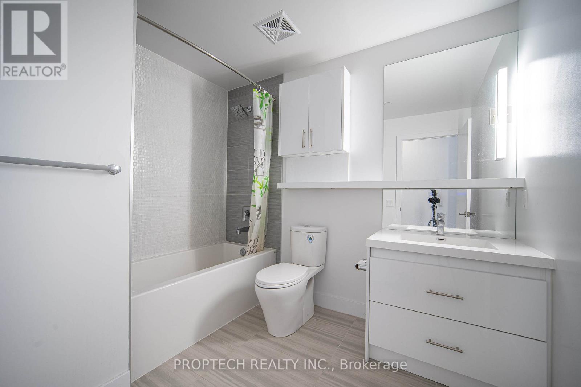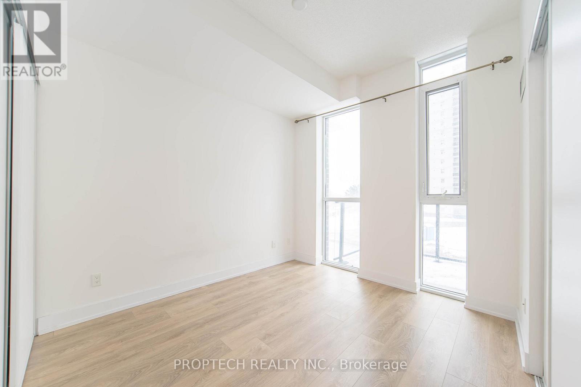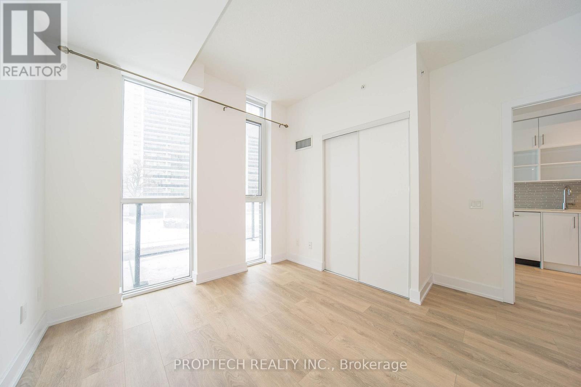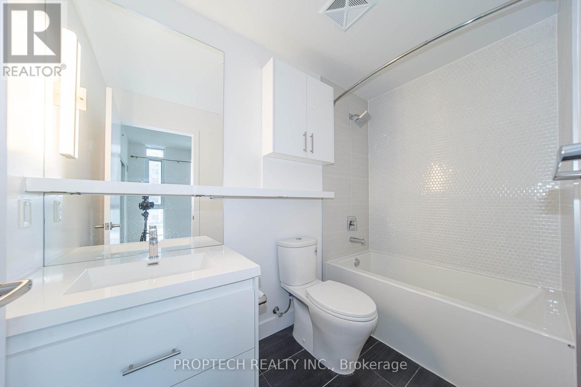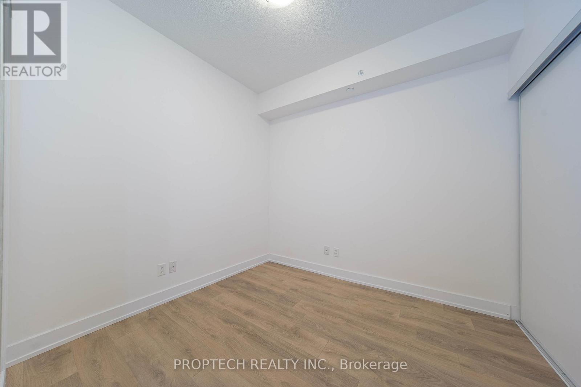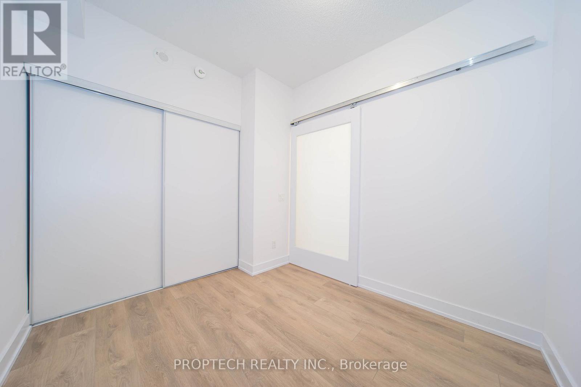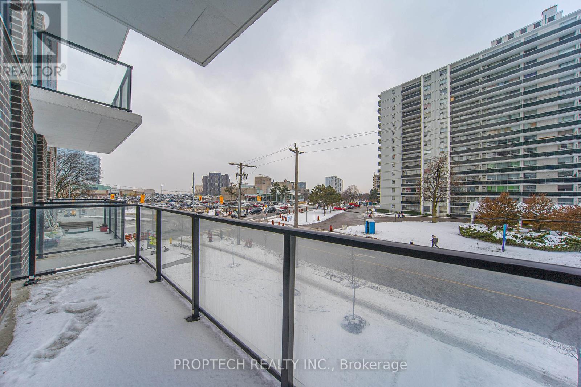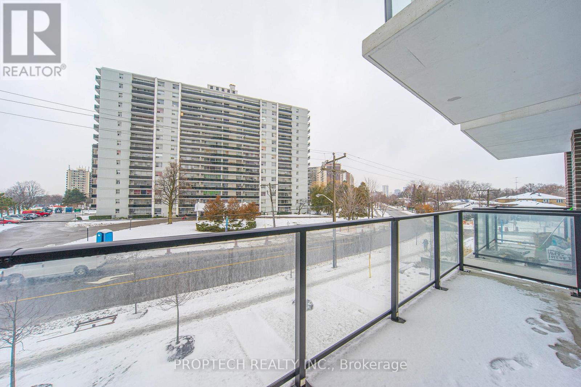207 - 128 Fairview Mall Drive Toronto, Ontario M2J 0E8
2 Bedroom
2 Bathroom
600 - 699 ft2
Central Air Conditioning
Forced Air
$499,000Maintenance, Heat, Water, Common Area Maintenance, Parking, Insurance
$681.61 Monthly
Maintenance, Heat, Water, Common Area Maintenance, Parking, Insurance
$681.61 MonthlyPrime Location! This 1 Bedroom Plus Den features the Most Functional Layout And is Full Of Natural Light! Modern Open Concept Kitchen/Dining Design. Laminate flooring throughout. Den is a Separate Room w/ Closet that can Be used as 2nd Bedroom or Home Office! Steps To Subway Station And Fairview Mall and Easy Access To Highways, TTC, Library, Restaurants, Banks, Theatre, Schools And More! Perfect for First time Home Buyers! (id:47351)
Property Details
| MLS® Number | C12522282 |
| Property Type | Single Family |
| Community Name | Don Valley Village |
| Amenities Near By | Park, Public Transit, Schools |
| Community Features | Pets Allowed With Restrictions |
| Features | Balcony |
| Parking Space Total | 1 |
Building
| Bathroom Total | 2 |
| Bedrooms Above Ground | 1 |
| Bedrooms Below Ground | 1 |
| Bedrooms Total | 2 |
| Age | 6 To 10 Years |
| Amenities | Security/concierge, Exercise Centre, Visitor Parking |
| Appliances | Dishwasher, Dryer, Microwave, Hood Fan, Stove, Washer, Refrigerator |
| Basement Type | None |
| Cooling Type | Central Air Conditioning |
| Exterior Finish | Concrete |
| Flooring Type | Laminate |
| Heating Fuel | Natural Gas |
| Heating Type | Forced Air |
| Size Interior | 600 - 699 Ft2 |
| Type | Apartment |
Parking
| Underground | |
| Garage |
Land
| Acreage | No |
| Land Amenities | Park, Public Transit, Schools |
Rooms
| Level | Type | Length | Width | Dimensions |
|---|---|---|---|---|
| Main Level | Living Room | 6.37 m | 2.53 m | 6.37 m x 2.53 m |
| Main Level | Dining Room | 6.37 m | 2.53 m | 6.37 m x 2.53 m |
| Main Level | Kitchen | 6.37 m | 2.53 m | 6.37 m x 2.53 m |
| Main Level | Primary Bedroom | 2.83 m | 2.78 m | 2.83 m x 2.78 m |
| Main Level | Den | 2.93 m | 2.78 m | 2.93 m x 2.78 m |
