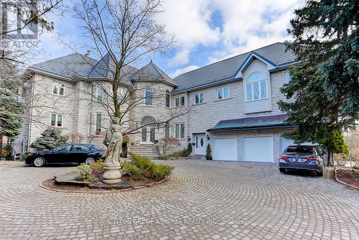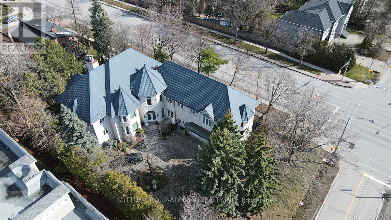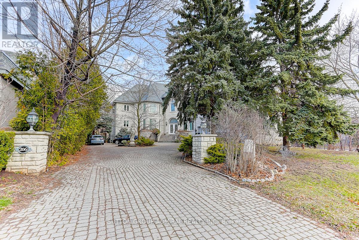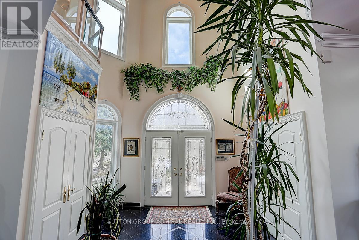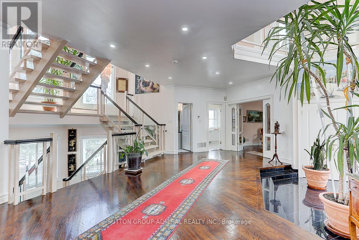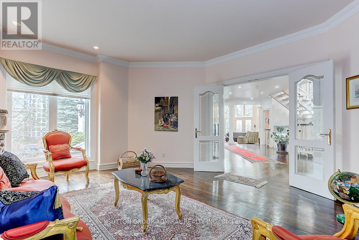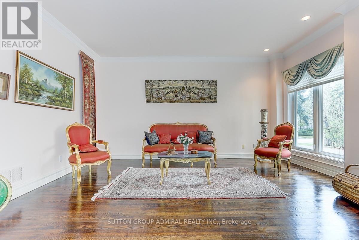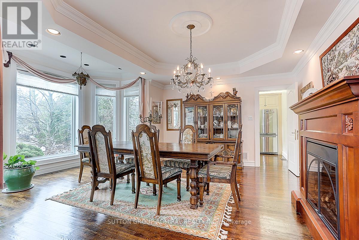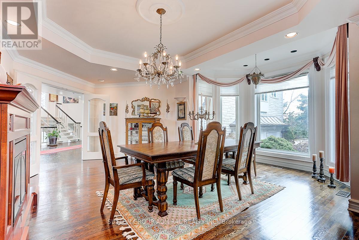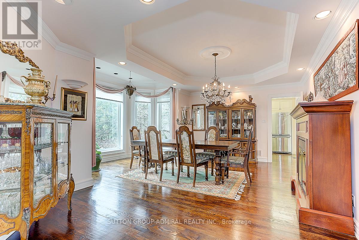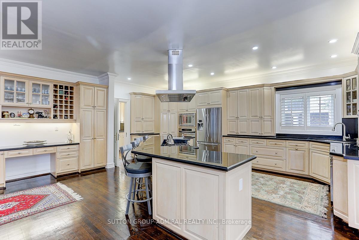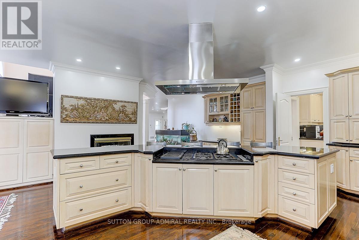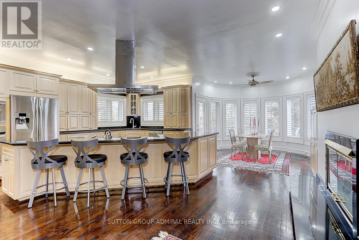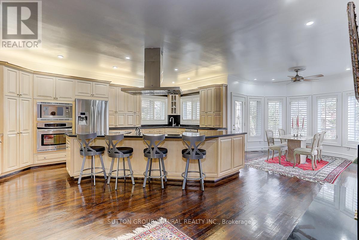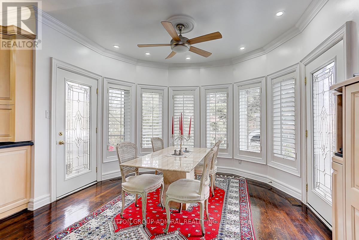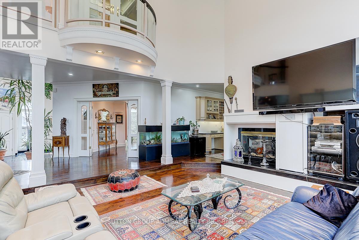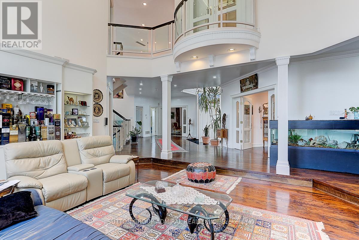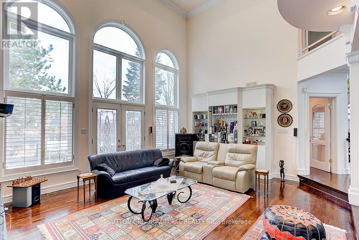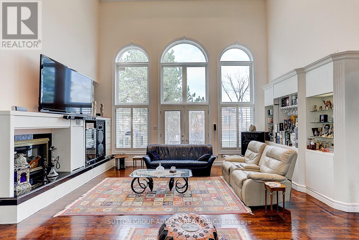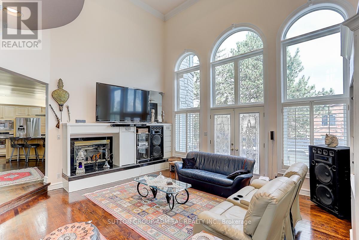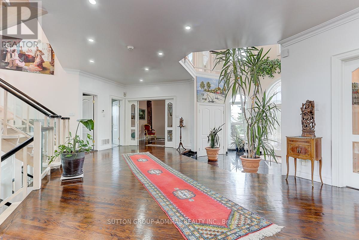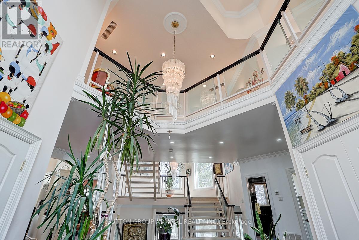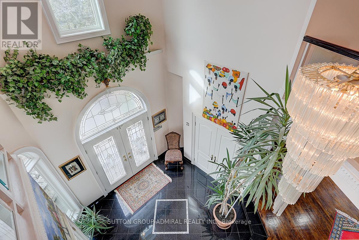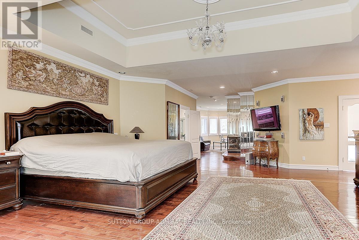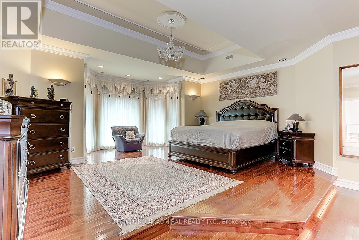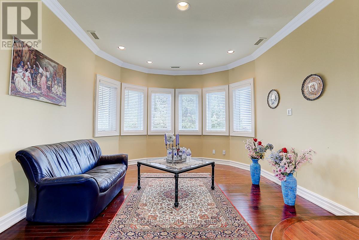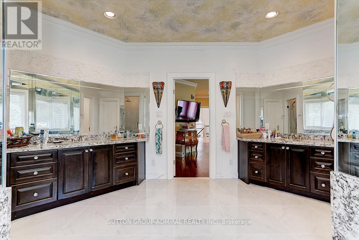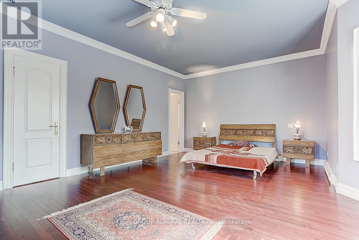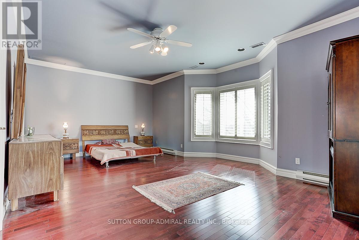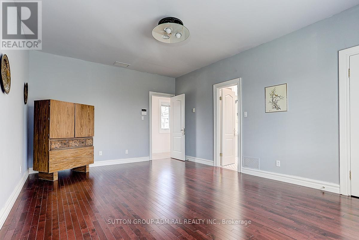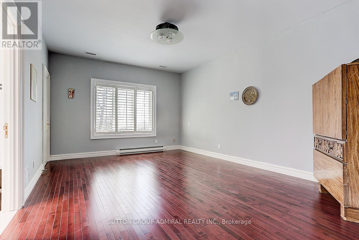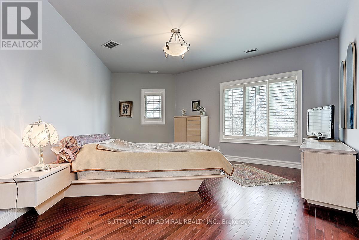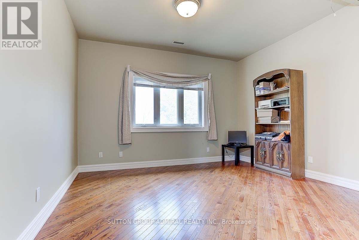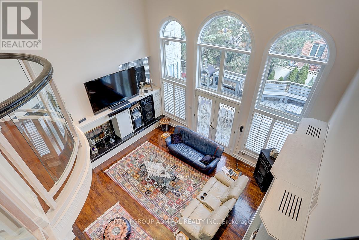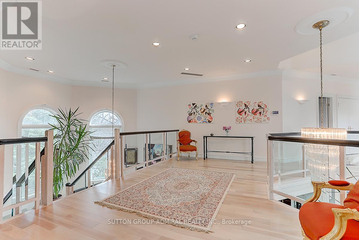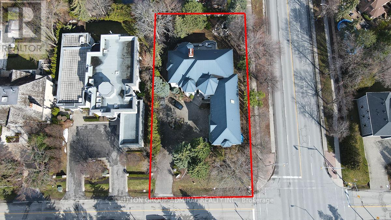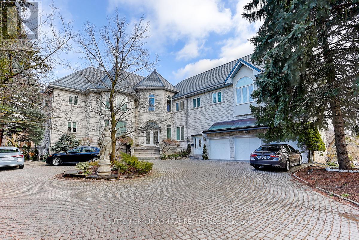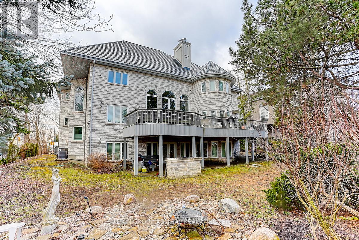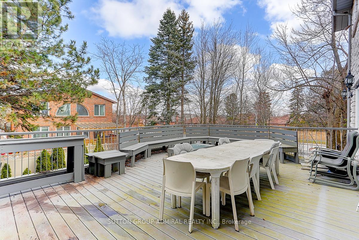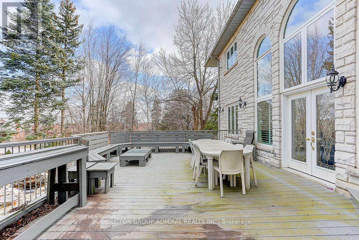8 Bedroom
6 Bathroom
Fireplace
Central Air Conditioning
Forced Air
$4,488,000
~ Welcome To Luxury On Arnold Avenue ~ Luxury Living On One Of Thornhill's Most Prestigious Streets! Stunning 2-Storey Estate Offering A Spacious 6,600 +2700 Sq Ft Of Living Space W/Walk-Out Above Ground Lower Level! Grand Formal Rooms, Perfect For Entertaining And Large Gatherings. This Incredible Custom Built Property Is A True Beauty Featuring Hardwood Floors Throughout, Amazing Space, And An Oversized Kitchen With Stainless Steel Appliances And Granite Countertops. Large Formal Dining And Living Rooms. This Estate Sits On A Huge 100X178 Ft Lot! Open Concept And Grand, Beautifully Done. Finished Walkout Basement, High Ceilings! 3-Car Garage with Oversized Circular Driveway, Metal Roof. Crown Mouldings And Trim, Grand Staircase With Overlook. Surrounded By Multi-Million Dollar Mansions! Excellent Proximity To Transportation, Top Ranked Schools, Parks & Shopping! Must Be Seen! Luxury Living At Its Finest! **** EXTRAS **** Fridge, Stove, Dishwasher, Microwave, Washer & Dryer, All Elfs & Window Covering, All Doors & Windows (2015) Fence (2015), Deck (2017), 2 X Furnaces (1 Changed In 2015) (id:47351)
Property Details
|
MLS® Number
|
N8179116 |
|
Property Type
|
Single Family |
|
Community Name
|
Crestwood-Springfarm-Yorkhill |
|
Amenities Near By
|
Park, Place Of Worship, Schools |
|
Community Features
|
School Bus |
|
Parking Space Total
|
13 |
Building
|
Bathroom Total
|
6 |
|
Bedrooms Above Ground
|
5 |
|
Bedrooms Below Ground
|
3 |
|
Bedrooms Total
|
8 |
|
Basement Development
|
Finished |
|
Basement Features
|
Apartment In Basement, Walk Out |
|
Basement Type
|
N/a (finished) |
|
Construction Style Attachment
|
Detached |
|
Cooling Type
|
Central Air Conditioning |
|
Exterior Finish
|
Stone |
|
Fireplace Present
|
Yes |
|
Heating Fuel
|
Natural Gas |
|
Heating Type
|
Forced Air |
|
Stories Total
|
2 |
|
Type
|
House |
Parking
Land
|
Acreage
|
No |
|
Land Amenities
|
Park, Place Of Worship, Schools |
|
Size Irregular
|
100 X 178 Ft |
|
Size Total Text
|
100 X 178 Ft |
Rooms
| Level |
Type |
Length |
Width |
Dimensions |
|
Second Level |
Primary Bedroom |
12.85 m |
5.66 m |
12.85 m x 5.66 m |
|
Second Level |
Bedroom 2 |
5.2 m |
4.8 m |
5.2 m x 4.8 m |
|
Second Level |
Bedroom 3 |
5.4 m |
3.94 m |
5.4 m x 3.94 m |
|
Second Level |
Bedroom 4 |
6.73 m |
6.74 m |
6.73 m x 6.74 m |
|
Second Level |
Bedroom 5 |
4.03 m |
4 m |
4.03 m x 4 m |
|
Basement |
Bedroom |
4.5 m |
2.49 m |
4.5 m x 2.49 m |
|
Ground Level |
Living Room |
4.39 m |
4.72 m |
4.39 m x 4.72 m |
|
Ground Level |
Dining Room |
6.9 m |
5.4 m |
6.9 m x 5.4 m |
|
Ground Level |
Family Room |
5.9 m |
4.8 m |
5.9 m x 4.8 m |
|
Ground Level |
Kitchen |
6.1 m |
6 m |
6.1 m x 6 m |
|
Ground Level |
Eating Area |
6.1 m |
6 m |
6.1 m x 6 m |
|
Ground Level |
Library |
4.12 m |
3.96 m |
4.12 m x 3.96 m |
https://www.realtor.ca/real-estate/26678614/206-arnold-ave-vaughan-crestwood-springfarm-yorkhill
