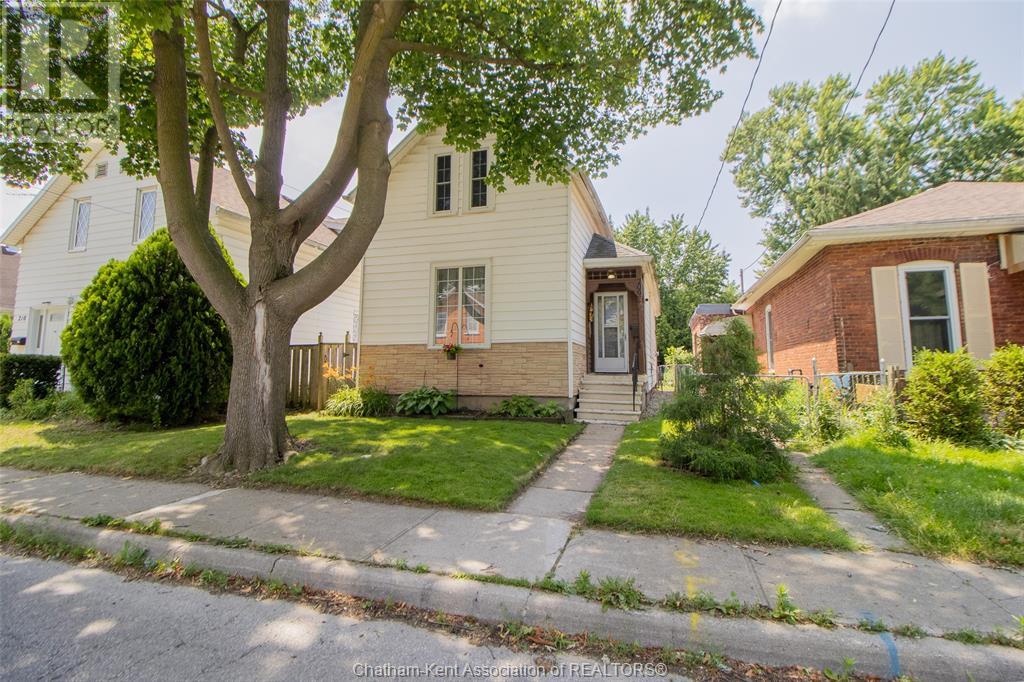206 Adelaide Street South Chatham, Ontario N7M 4R9
$309,900
A deceivingly spacious and centrally located 1.5 storey home on a deep L shaped lot! This well maintained 2 bedroom, 1.5 bathroom has a functional layout with generously sized rooms throughout the entire home. On the main floor you will find a large updated 4pc bath, a formal dining room, a spacious, cozy living room and the bright kitchen with lots of cupboard space! Upstairs you will find two good sized bedrooms as well as a 2pc bathroom with lots of storage. Through the mudroom to the back deck features a nice sitting and BBQ'ing area, leading out into a beautifully landscaped yard. Parking is conveniently located at the rear of the property thanks to the unique L-shaped lot configuration. A truly wonderful opportunity for first time home buyers! Updates include: flooring, furnace (2023), a/c (2016) and vinyl windows. (id:47351)
Open House
This property has open houses!
1:00 pm
Ends at:3:00 pm
Property Details
| MLS® Number | 25018365 |
| Property Type | Single Family |
| Features | Gravel Driveway |
Building
| Bathroom Total | 2 |
| Bedrooms Above Ground | 2 |
| Bedrooms Total | 2 |
| Cooling Type | Central Air Conditioning, Fully Air Conditioned |
| Exterior Finish | Aluminum/vinyl |
| Flooring Type | Carpeted, Laminate, Cushion/lino/vinyl |
| Foundation Type | Block |
| Half Bath Total | 1 |
| Heating Fuel | Natural Gas |
| Heating Type | Forced Air, Furnace |
| Stories Total | 2 |
| Type | House |
Land
| Acreage | No |
| Size Irregular | 28 X 108.08 |
| Size Total Text | 28 X 108.08 |
| Zoning Description | Rl |
Rooms
| Level | Type | Length | Width | Dimensions |
|---|---|---|---|---|
| Second Level | Primary Bedroom | 13 ft ,1 in | 13 ft | 13 ft ,1 in x 13 ft |
| Second Level | 2pc Bathroom | 8 ft ,2 in | 6 ft ,3 in | 8 ft ,2 in x 6 ft ,3 in |
| Second Level | Bedroom | 10 ft ,11 in | 11 ft ,7 in | 10 ft ,11 in x 11 ft ,7 in |
| Main Level | Mud Room | 18 ft ,8 in | 4 ft ,8 in | 18 ft ,8 in x 4 ft ,8 in |
| Main Level | 4pc Bathroom | 7 ft ,11 in | 10 ft ,3 in | 7 ft ,11 in x 10 ft ,3 in |
| Main Level | Kitchen | 11 ft ,6 in | 11 ft ,3 in | 11 ft ,6 in x 11 ft ,3 in |
| Main Level | Dining Room | 15 ft ,11 in | 16 ft | 15 ft ,11 in x 16 ft |
| Main Level | Living Room | 14 ft ,9 in | 15 ft | 14 ft ,9 in x 15 ft |
https://www.realtor.ca/real-estate/28631011/206-adelaide-street-south-chatham




































































