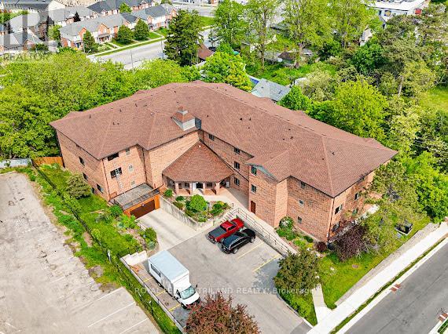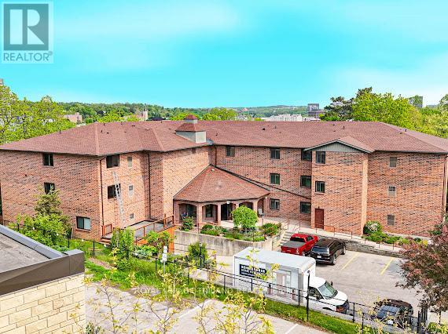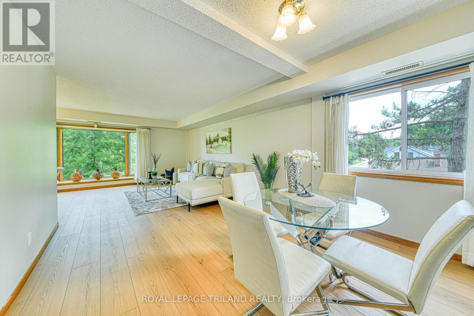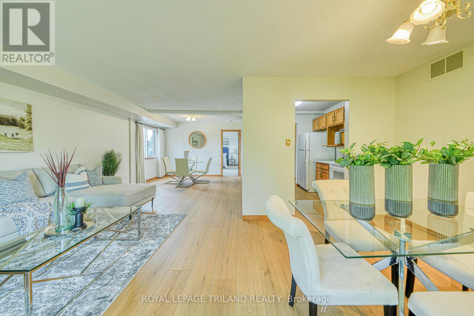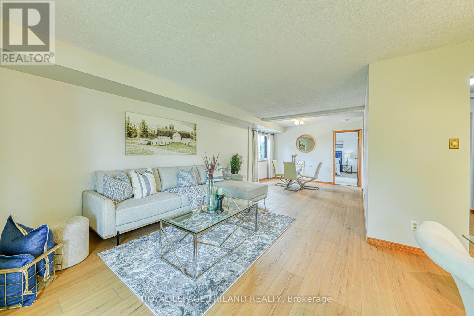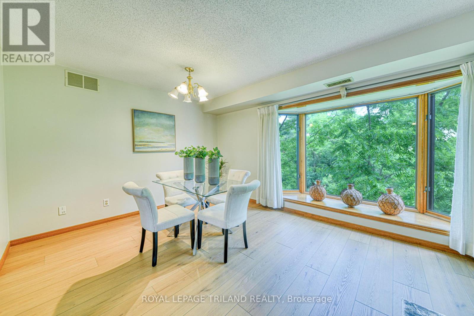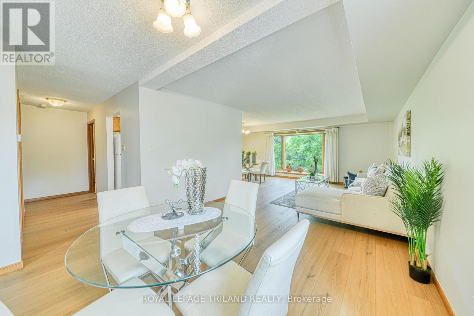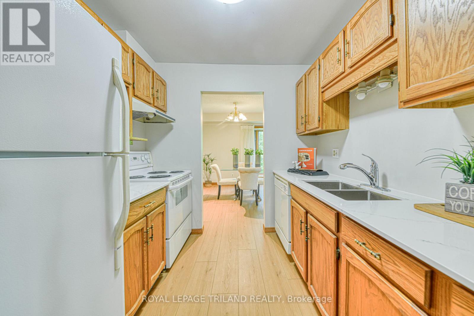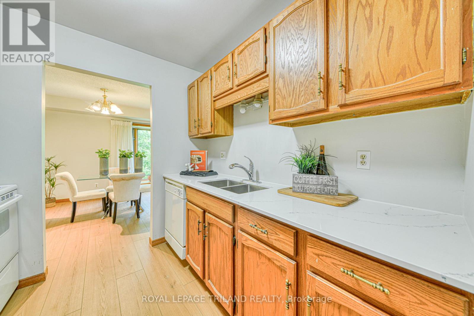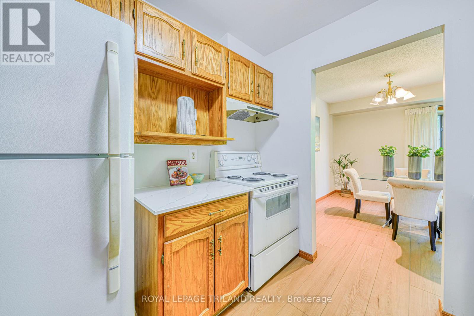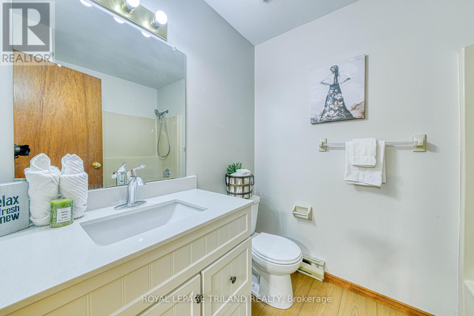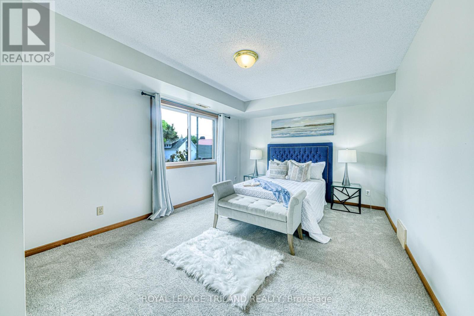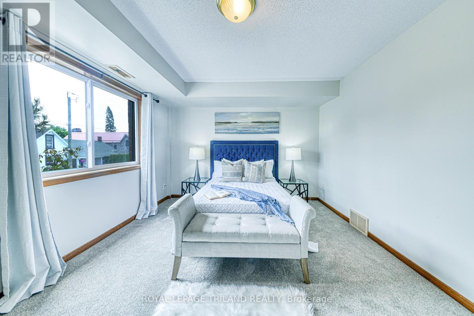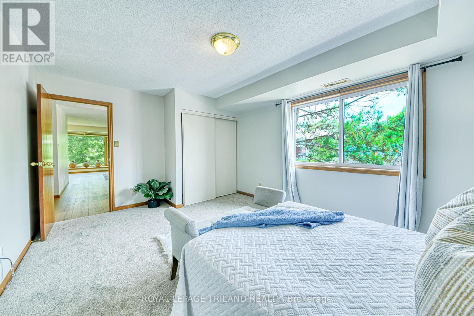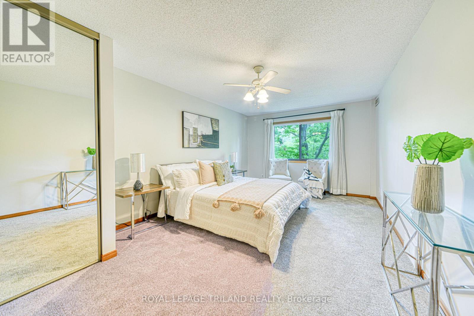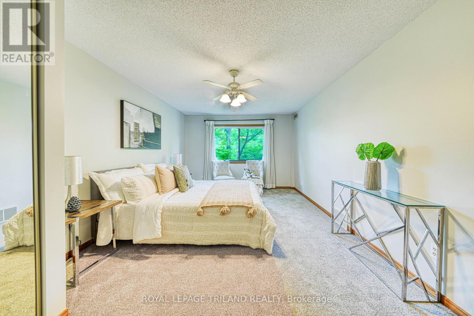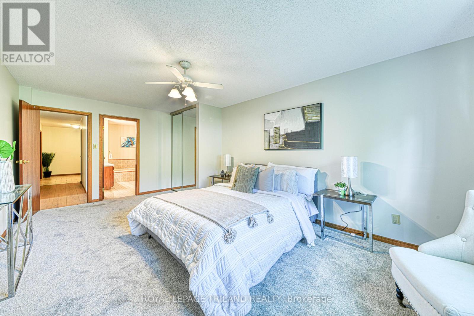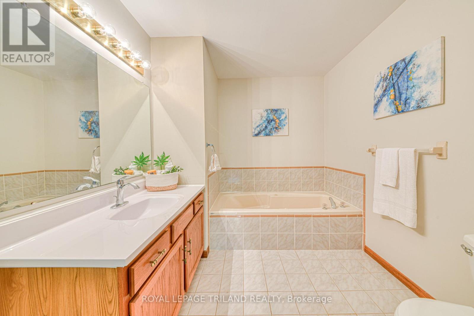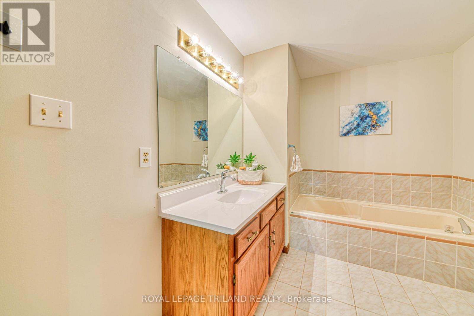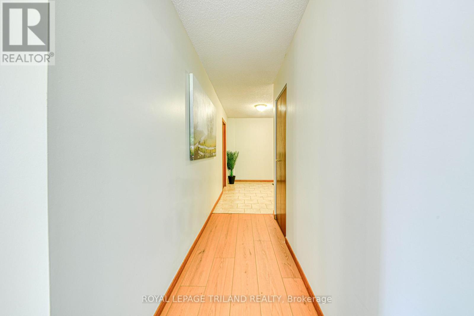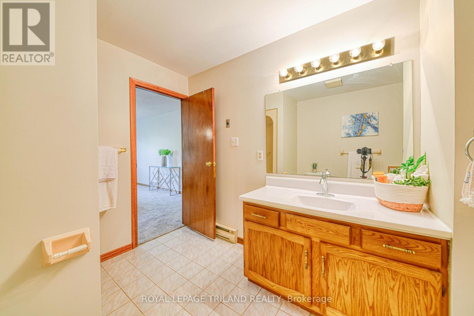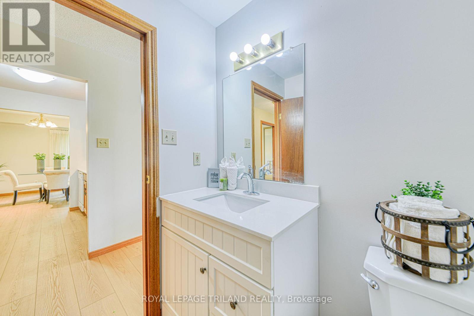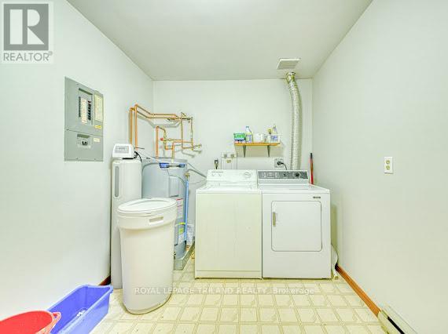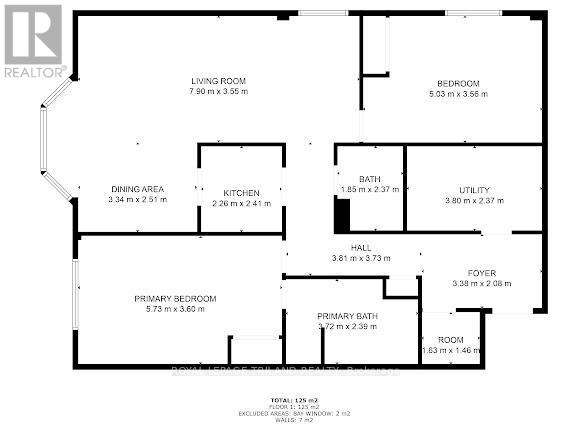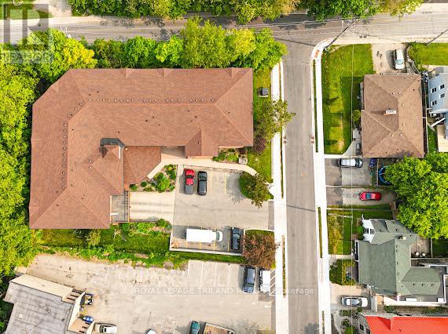206 - 4 Albert Street Cambridge, Ontario N1R 3M4
$449,000Maintenance, Insurance, Water, Parking
$710.75 Monthly
Maintenance, Insurance, Water, Parking
$710.75 MonthlyStep into this fully renovated, truly move-in ready condo just a short walk from Cambridges vibrant downtown core. With local shops, restaurants, and the lively Gaslight District nearby, the location offers the perfect blend of convenience and charm. This spacious 2-bedroom, 2-bathroom home leaves nothing undone. Every detail has already been updated new windows, brand-new flooring, carpets in the bedrooms, and a completely refreshed kitchen and bathrooms. The kitchen showcases sleek quartz countertops, while the bathrooms feature modern vanities and toilets for a crisp, contemporary finish. Other recent upgrades include a new water heater and water softener, plus the convenience of in-suite laundry and owned equipment adding both comfort and peace of mind. Enjoy secure underground parking with direct elevator access to all floors, making day-to-day living effortless. With every update already complete, all that's left is to move in and start enjoying. Homes this turnkey are rare don't miss your chance to see it! (id:47351)
Property Details
| MLS® Number | X12360883 |
| Property Type | Single Family |
| Community Features | Pet Restrictions |
| Features | Hillside, Elevator, In Suite Laundry |
| Parking Space Total | 1 |
Building
| Bathroom Total | 2 |
| Bedrooms Above Ground | 2 |
| Bedrooms Total | 2 |
| Age | 31 To 50 Years |
| Amenities | Visitor Parking |
| Appliances | Garage Door Opener Remote(s), Intercom, Water Heater, Water Softener, Dishwasher, Dryer, Stove, Washer, Refrigerator |
| Cooling Type | Central Air Conditioning |
| Exterior Finish | Brick |
| Fire Protection | Controlled Entry, Smoke Detectors |
| Foundation Type | Concrete |
| Heating Fuel | Electric |
| Heating Type | Forced Air |
| Size Interior | 1,200 - 1,399 Ft2 |
| Type | Apartment |
Parking
| Underground | |
| Garage | |
| Inside Entry |
Land
| Acreage | No |
Rooms
| Level | Type | Length | Width | Dimensions |
|---|---|---|---|---|
| Main Level | Bedroom | 5.94 m | 3.56 m | 5.94 m x 3.56 m |
| Main Level | Bedroom 2 | 4.93 m | 3.47 m | 4.93 m x 3.47 m |
| Main Level | Bathroom | 3.71 m | 2.34 m | 3.71 m x 2.34 m |
| Main Level | Bathroom | 2.1 m | 2.28 m | 2.1 m x 2.28 m |
| Main Level | Kitchen | 2.47 m | 2.43 m | 2.47 m x 2.43 m |
| Main Level | Dining Room | 3.08 m | 2.62 m | 3.08 m x 2.62 m |
| Main Level | Living Room | 8.04 m | 3.47 m | 8.04 m x 3.47 m |
| Main Level | Laundry Room | 3.77 m | 2.34 m | 3.77 m x 2.34 m |
https://www.realtor.ca/real-estate/28769527/206-4-albert-street-cambridge
