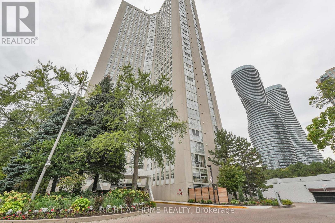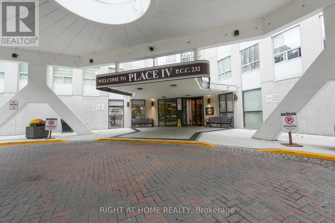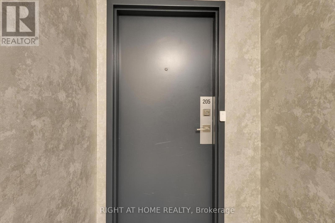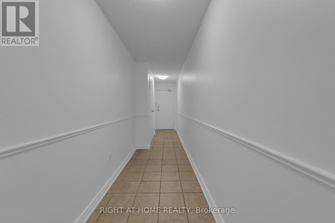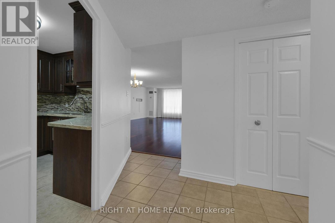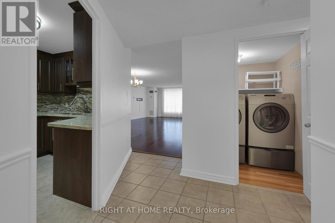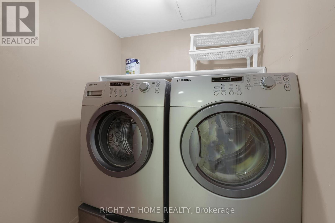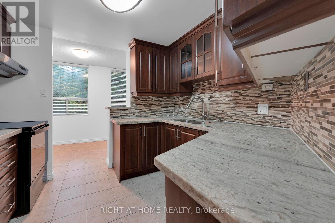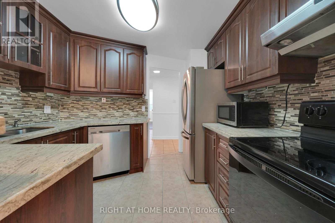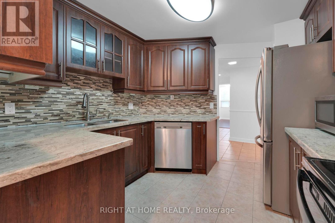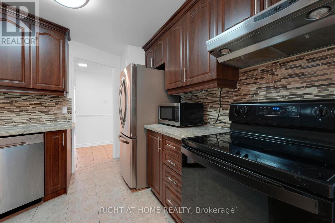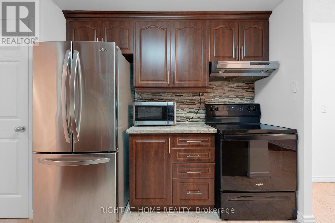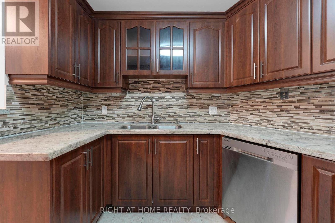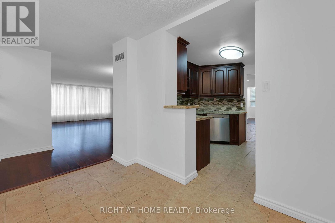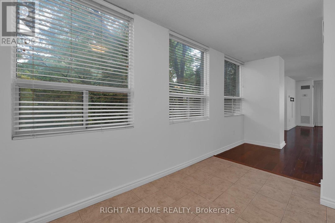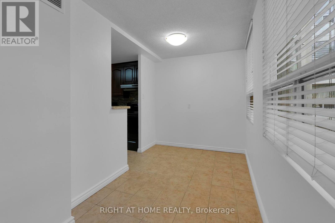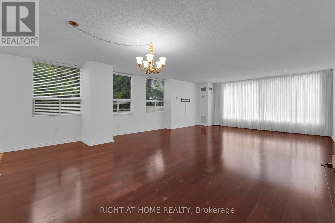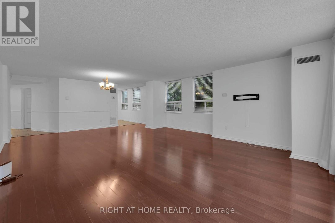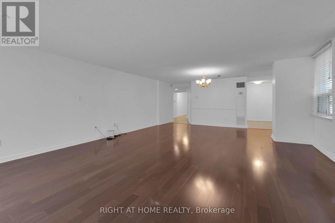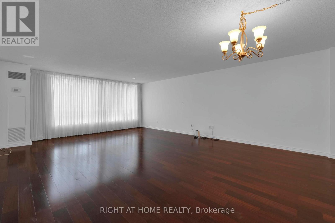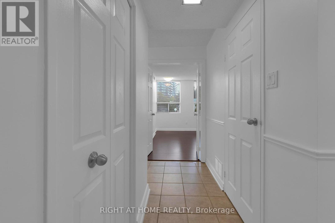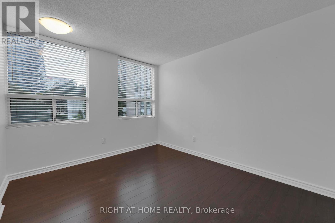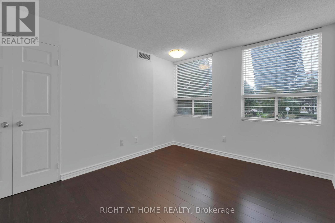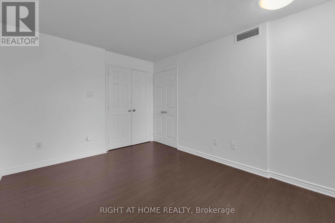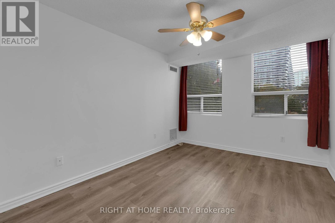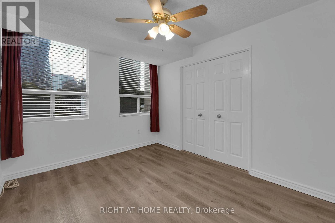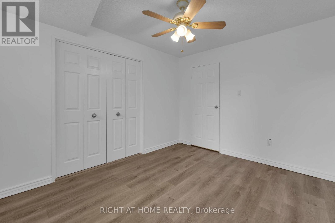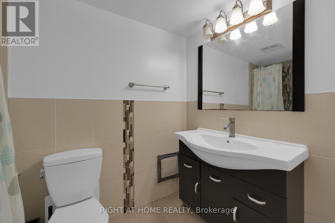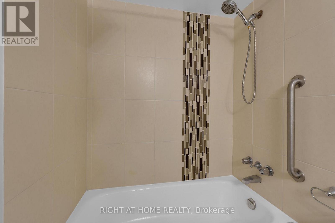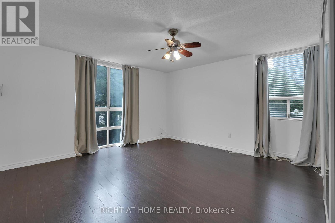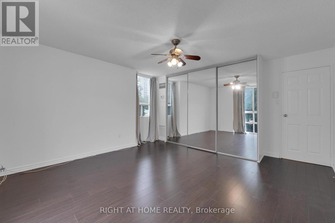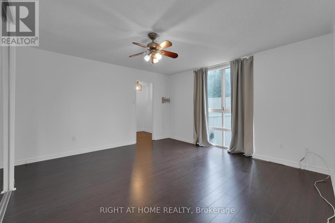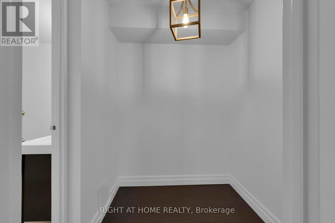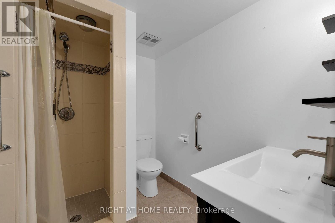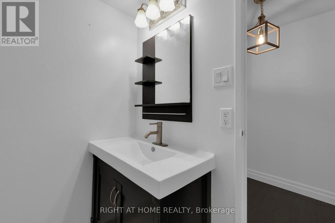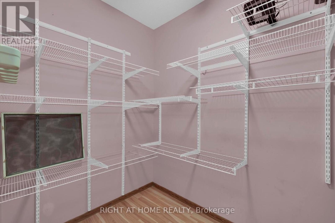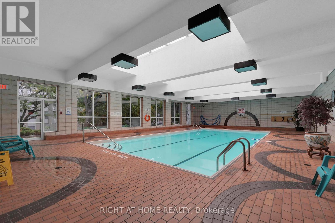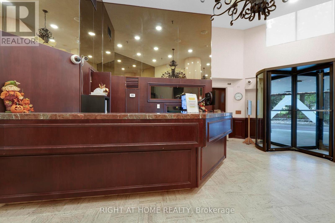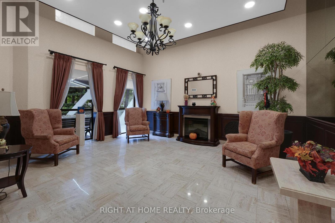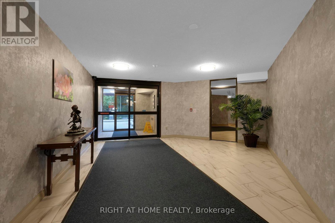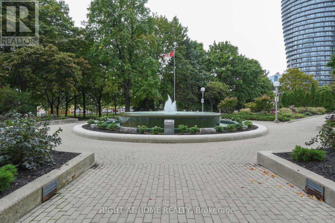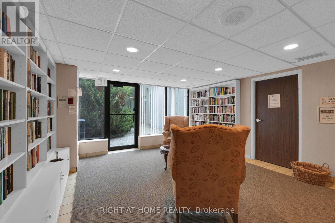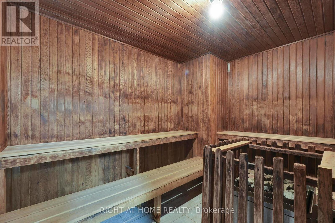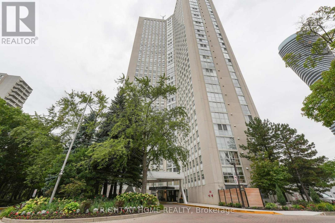3 Bedroom
2 Bathroom
1,600 - 1,799 ft2
Indoor Pool
Central Air Conditioning
Forced Air
$3,350 Monthly
Absolutely Beautiful 3 Bedroom Suite In The Heart Of Mississauga. Approximately 1,700 Square Feet Of Luxury Living. Spacious Living And Dining Room Open Concept Layout, With Plenty Of Light. Primary Bedroom With Large Closet And 3 Piece Ensuite. 2 More Large Bedrooms, Plenty Of Storage, Ensuite Laundry, And More! Great Amenities Include Indoor Pool, Sauna, Gym, Guest Suites And More. Great Location With Walking Distance To Square One, Transit, Entertainment, Community Center, Walking Trails And Much More. Plenty Of Visitor's Parking! All Utilities Covered, Even Tv And Internet! Very Convenient Parking Spot! (id:47351)
Property Details
|
MLS® Number
|
W12456759 |
|
Property Type
|
Single Family |
|
Community Name
|
Mississauga Valleys |
|
Amenities Near By
|
Park, Public Transit, Schools, Hospital |
|
Community Features
|
Pets Not Allowed, Community Centre, School Bus |
|
Features
|
Elevator, Carpet Free, In Suite Laundry |
|
Parking Space Total
|
1 |
|
Pool Type
|
Indoor Pool |
Building
|
Bathroom Total
|
2 |
|
Bedrooms Above Ground
|
3 |
|
Bedrooms Total
|
3 |
|
Amenities
|
Security/concierge, Visitor Parking, Sauna |
|
Appliances
|
Dishwasher, Dryer, Microwave, Stove, Washer, Refrigerator |
|
Cooling Type
|
Central Air Conditioning |
|
Exterior Finish
|
Concrete |
|
Flooring Type
|
Laminate, Ceramic |
|
Heating Fuel
|
Natural Gas |
|
Heating Type
|
Forced Air |
|
Size Interior
|
1,600 - 1,799 Ft2 |
|
Type
|
Apartment |
Parking
Land
|
Acreage
|
No |
|
Land Amenities
|
Park, Public Transit, Schools, Hospital |
Rooms
| Level |
Type |
Length |
Width |
Dimensions |
|
Main Level |
Living Room |
8.27 m |
5.7 m |
8.27 m x 5.7 m |
|
Main Level |
Dining Room |
8.27 m |
5.7 m |
8.27 m x 5.7 m |
|
Main Level |
Kitchen |
3.15 m |
2.98 m |
3.15 m x 2.98 m |
|
Main Level |
Eating Area |
3.27 m |
2.01 m |
3.27 m x 2.01 m |
|
Main Level |
Primary Bedroom |
4.62 m |
4.24 m |
4.62 m x 4.24 m |
|
Main Level |
Bedroom 2 |
3.74 m |
3.1 m |
3.74 m x 3.1 m |
|
Main Level |
Bedroom 3 |
3.67 m |
2.95 m |
3.67 m x 2.95 m |
|
Main Level |
Laundry Room |
1.68 m |
1.58 m |
1.68 m x 1.58 m |
|
Main Level |
Storage |
2.3 m |
1.6 m |
2.3 m x 1.6 m |
https://www.realtor.ca/real-estate/28977547/205-3650-kaneff-crescent-mississauga-mississauga-valleys-mississauga-valleys
