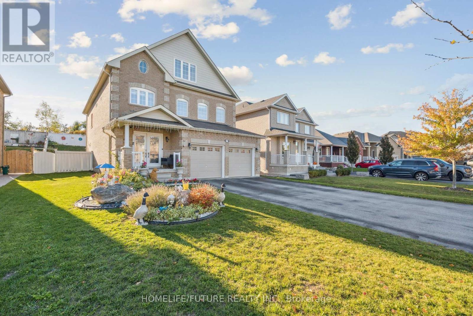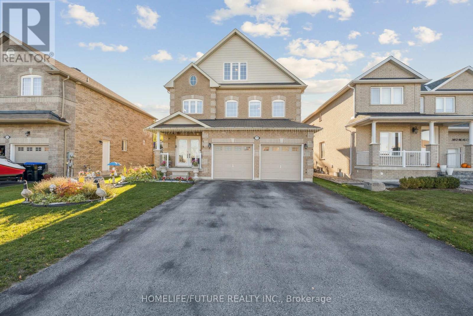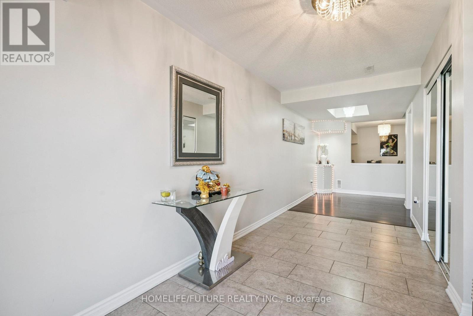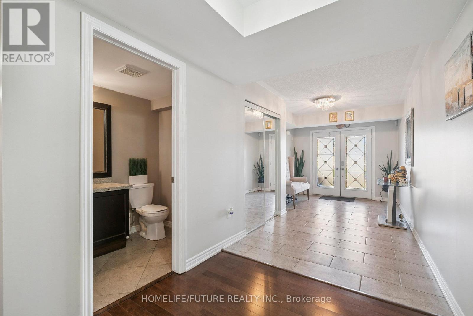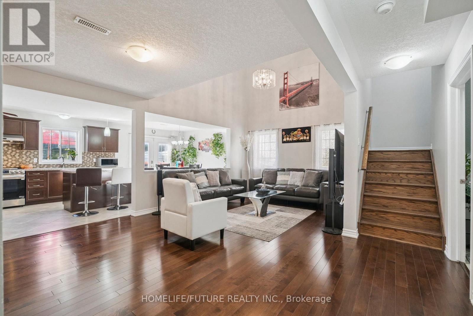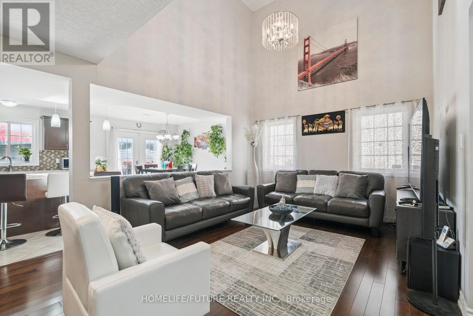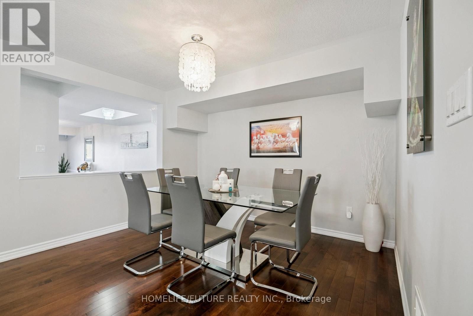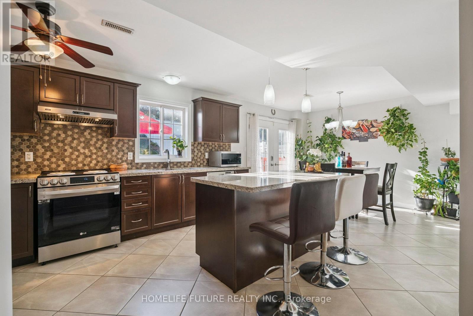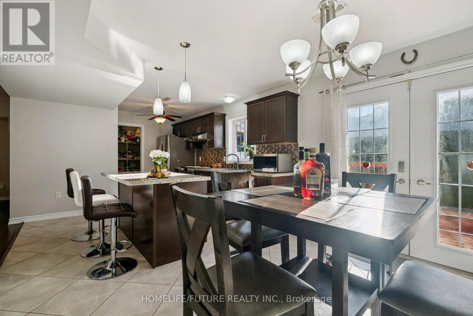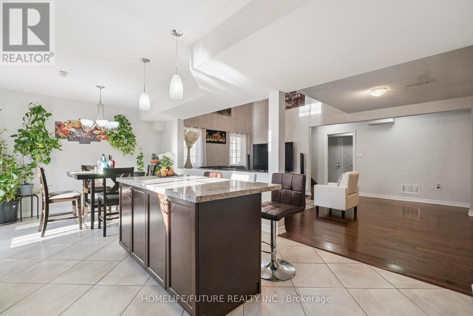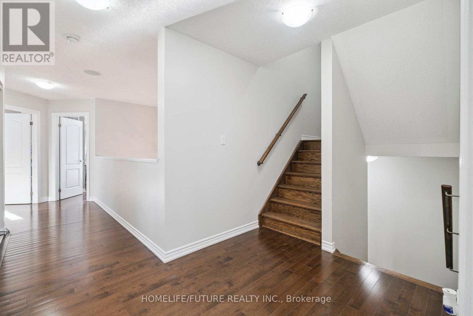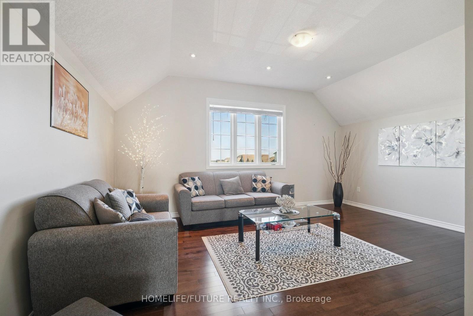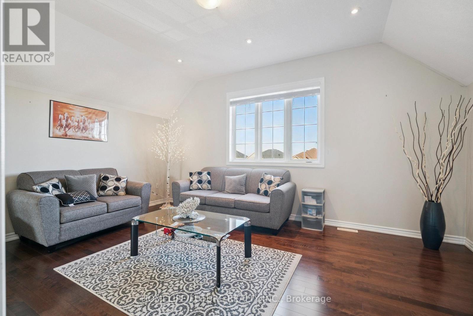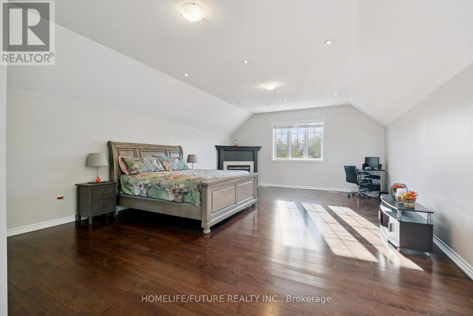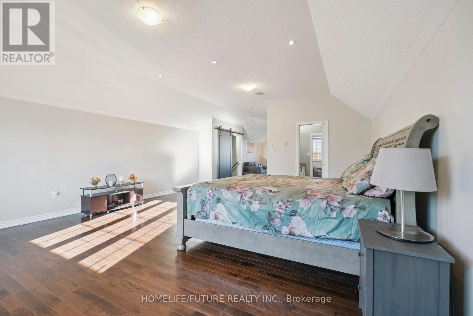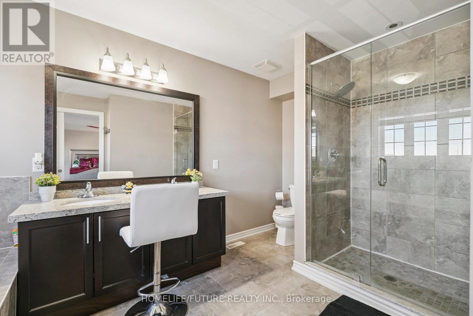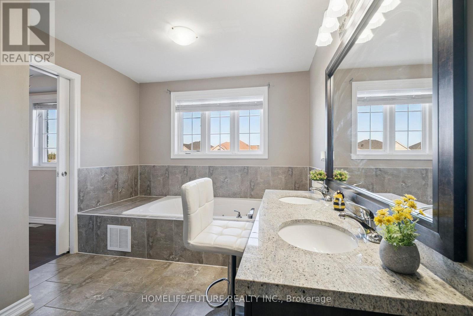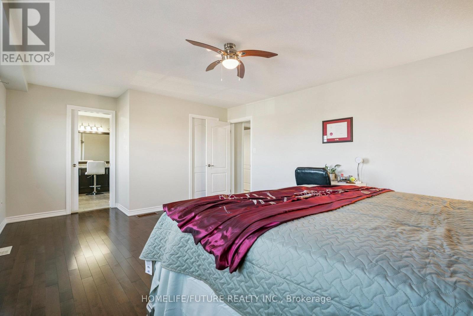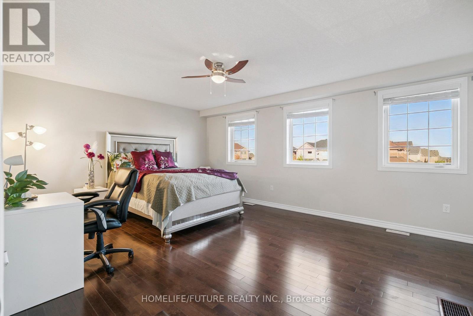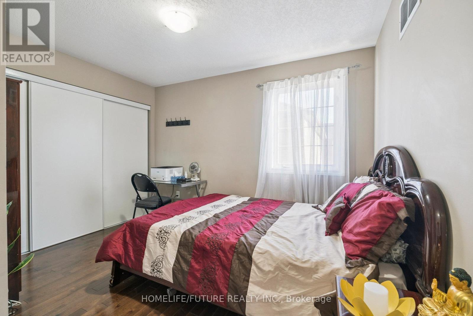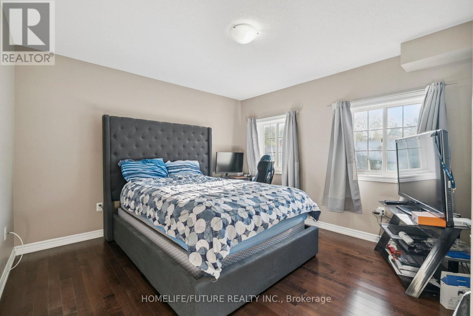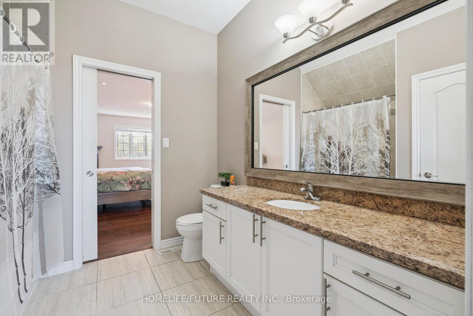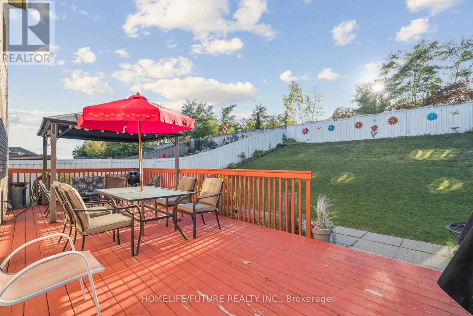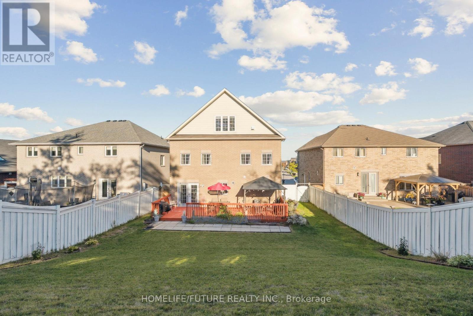5 Bedroom
4 Bathroom
3,000 - 3,500 ft2
Fireplace
Central Air Conditioning
Forced Air
$999,000
A Beautiful Home In Innisfil, Featuring 5 Bedrooms and 4 Bathrooms. Ideal For A Large Family. House Has Hardwood Throughout, The Loft Has Been Converted To A Spacious 5th Bedroom But Appliances. Easy Access To Hwy 400 And To The Beach! (id:47351)
Property Details
|
MLS® Number
|
N12461118 |
|
Property Type
|
Single Family |
|
Community Name
|
Alcona |
|
Equipment Type
|
Water Heater |
|
Parking Space Total
|
6 |
|
Rental Equipment Type
|
Water Heater |
Building
|
Bathroom Total
|
4 |
|
Bedrooms Above Ground
|
5 |
|
Bedrooms Total
|
5 |
|
Construction Style Attachment
|
Detached |
|
Cooling Type
|
Central Air Conditioning |
|
Exterior Finish
|
Aluminum Siding, Brick |
|
Fireplace Present
|
Yes |
|
Foundation Type
|
Concrete |
|
Half Bath Total
|
1 |
|
Heating Fuel
|
Natural Gas |
|
Heating Type
|
Forced Air |
|
Stories Total
|
3 |
|
Size Interior
|
3,000 - 3,500 Ft2 |
|
Type
|
House |
|
Utility Water
|
Municipal Water |
Parking
Land
|
Acreage
|
No |
|
Sewer
|
Sanitary Sewer |
|
Size Depth
|
198 Ft ,2 In |
|
Size Frontage
|
49 Ft ,6 In |
|
Size Irregular
|
49.5 X 198.2 Ft |
|
Size Total Text
|
49.5 X 198.2 Ft |
Rooms
| Level |
Type |
Length |
Width |
Dimensions |
|
Second Level |
Primary Bedroom |
6.14 m |
4.19 m |
6.14 m x 4.19 m |
|
Second Level |
Bedroom 2 |
4.62 m |
3.6 m |
4.62 m x 3.6 m |
|
Second Level |
Bedroom 3 |
4.41 m |
3.63 m |
4.41 m x 3.63 m |
|
Second Level |
Bedroom 4 |
3.65 m |
3.35 m |
3.65 m x 3.35 m |
|
Third Level |
Bathroom |
2.59 m |
2.56 m |
2.59 m x 2.56 m |
|
Third Level |
Bedroom 5 |
7.46 m |
5.41 m |
7.46 m x 5.41 m |
|
Third Level |
Family Room |
5.41 m |
4.21 m |
5.41 m x 4.21 m |
|
Main Level |
Living Room |
6.04 m |
3.6 m |
6.04 m x 3.6 m |
|
Main Level |
Kitchen |
4.36 m |
3.81 m |
4.36 m x 3.81 m |
|
Main Level |
Eating Area |
3.6 m |
3.02 m |
3.6 m x 3.02 m |
https://www.realtor.ca/real-estate/28987022/2048-mcneil-street-innisfil-alcona-alcona
