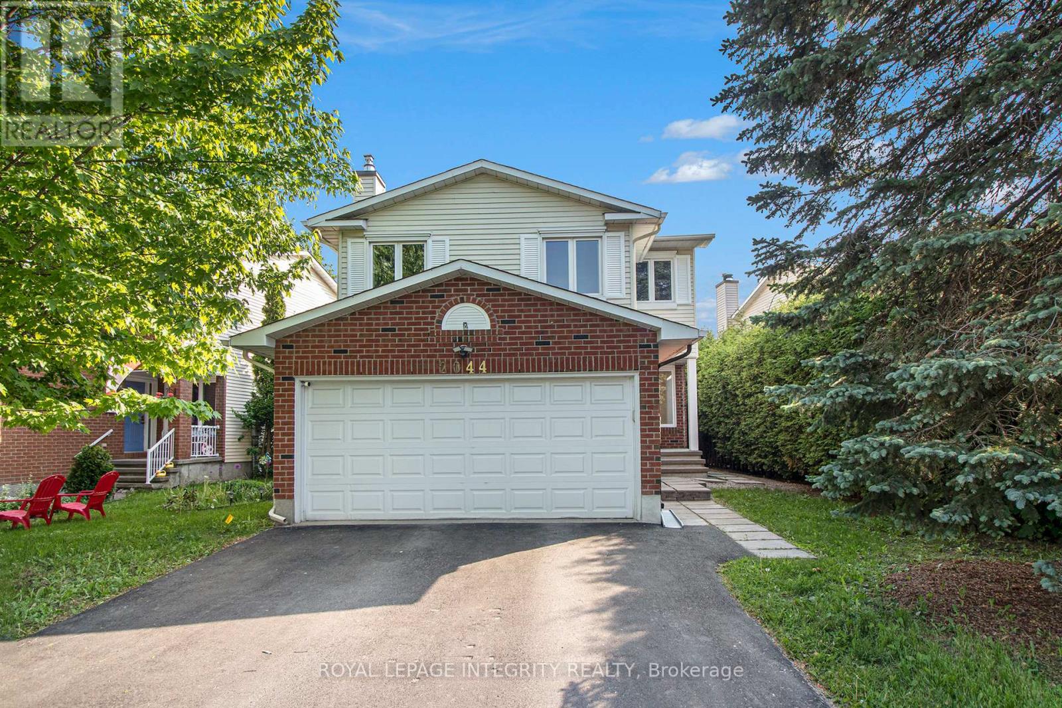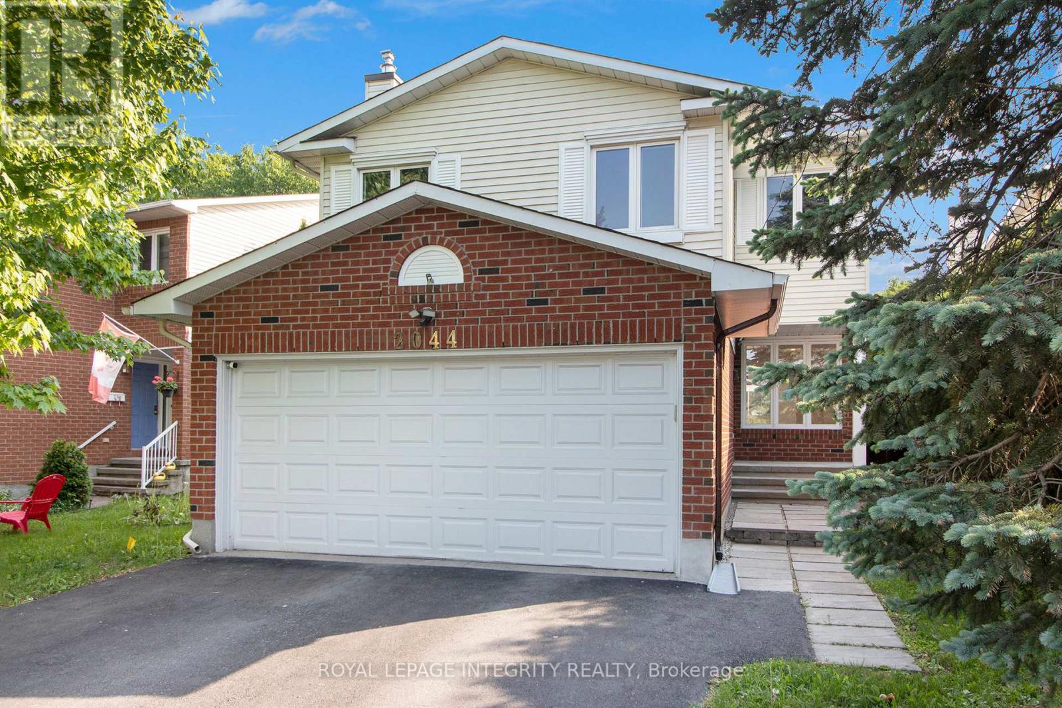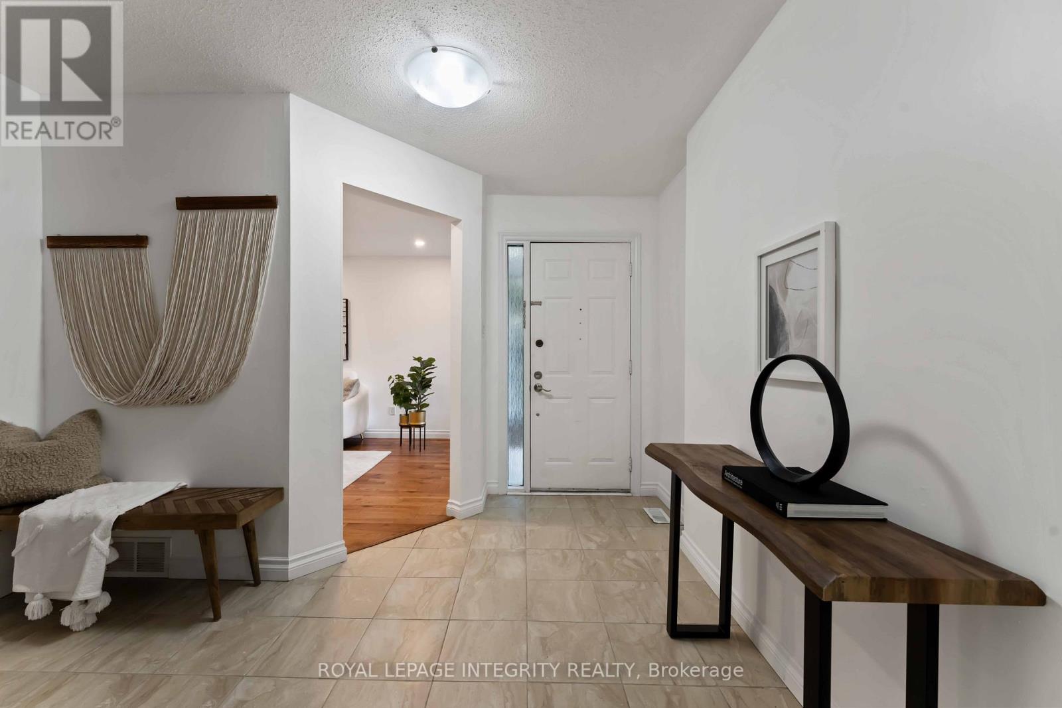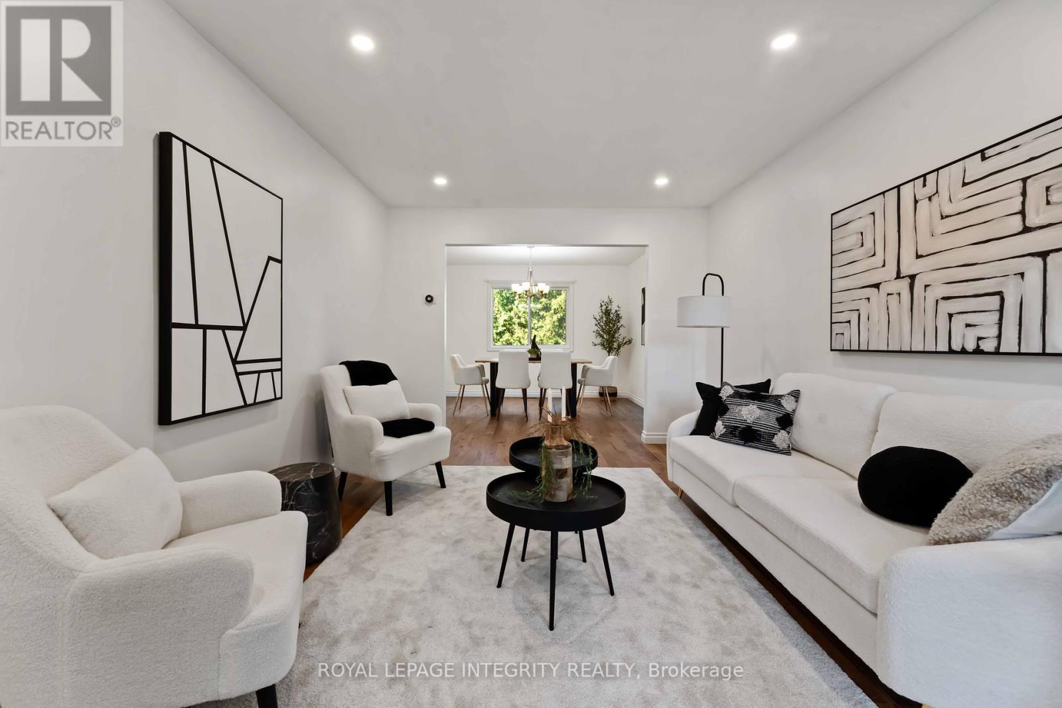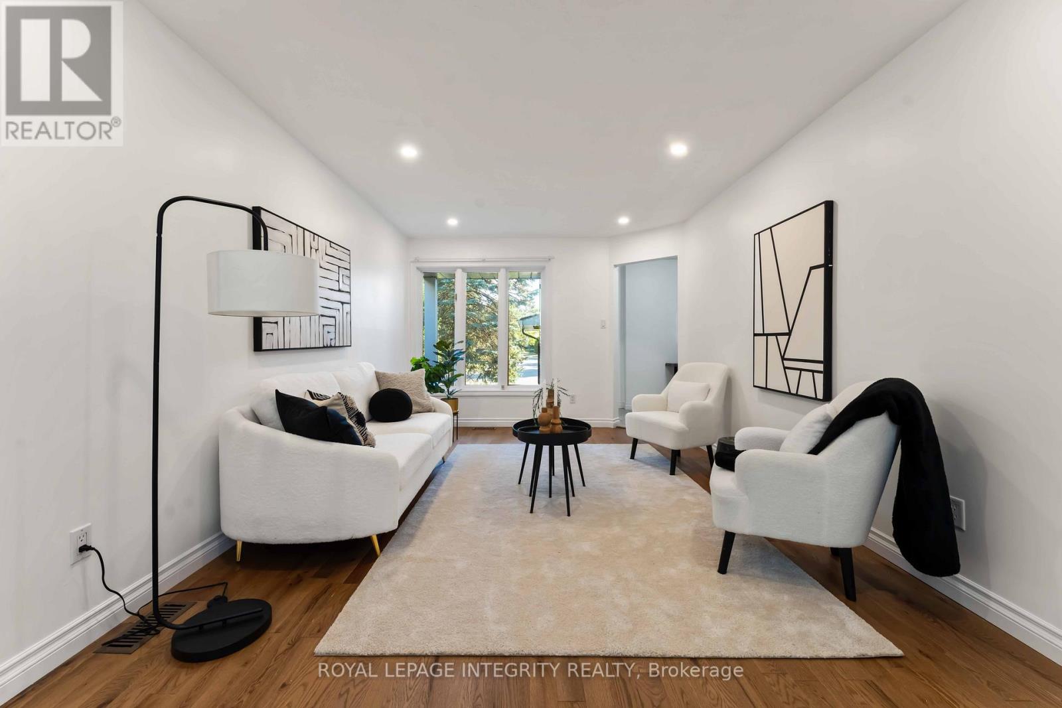2044 Wildflower Drive Ottawa, Ontario K1E 3R5
4 Bedroom
3 Bathroom
1,500 - 2,000 ft2
Fireplace
Central Air Conditioning
Forced Air
$729,900
To follow (id:47351)
Open House
This property has open houses!
August
9
Saturday
Starts at:
2:00 pm
Ends at:4:00 pm
August
10
Sunday
Starts at:
2:00 pm
Ends at:4:00 pm
Property Details
| MLS® Number | X12323643 |
| Property Type | Single Family |
| Community Name | 1104 - Queenswood Heights South |
| Equipment Type | Water Heater - Gas |
| Parking Space Total | 4 |
| Rental Equipment Type | Water Heater - Gas |
Building
| Bathroom Total | 3 |
| Bedrooms Above Ground | 3 |
| Bedrooms Below Ground | 1 |
| Bedrooms Total | 4 |
| Amenities | Fireplace(s) |
| Appliances | Garage Door Opener Remote(s), Central Vacuum, Dishwasher, Dryer, Stove, Washer, Refrigerator |
| Basement Development | Finished |
| Basement Type | N/a (finished) |
| Construction Style Attachment | Detached |
| Cooling Type | Central Air Conditioning |
| Exterior Finish | Brick, Vinyl Siding |
| Fireplace Present | Yes |
| Fireplace Total | 1 |
| Foundation Type | Poured Concrete |
| Half Bath Total | 1 |
| Heating Fuel | Natural Gas |
| Heating Type | Forced Air |
| Stories Total | 2 |
| Size Interior | 1,500 - 2,000 Ft2 |
| Type | House |
| Utility Water | Municipal Water |
Parking
| Attached Garage | |
| Garage |
Land
| Acreage | No |
| Sewer | Sanitary Sewer |
| Size Depth | 100 Ft ,3 In |
| Size Frontage | 49 Ft ,2 In |
| Size Irregular | 49.2 X 100.3 Ft |
| Size Total Text | 49.2 X 100.3 Ft |
Rooms
| Level | Type | Length | Width | Dimensions |
|---|---|---|---|---|
| Second Level | Bathroom | 1.57 m | 2.72 m | 1.57 m x 2.72 m |
| Second Level | Bathroom | 1.87 m | 2.72 m | 1.87 m x 2.72 m |
| Second Level | Family Room | 4.57 m | 4.89 m | 4.57 m x 4.89 m |
| Second Level | Primary Bedroom | 5.38 m | 4.43 m | 5.38 m x 4.43 m |
| Second Level | Bedroom | 3.79 m | 3.29 m | 3.79 m x 3.29 m |
| Second Level | Bedroom | 2.99 m | 3.29 m | 2.99 m x 3.29 m |
| Second Level | Other | 2.31 m | 1.63 m | 2.31 m x 1.63 m |
| Basement | Recreational, Games Room | 6.45 m | 5.1 m | 6.45 m x 5.1 m |
| Basement | Other | 3.08 m | 2.19 m | 3.08 m x 2.19 m |
| Basement | Utility Room | 2.28 m | 3.57 m | 2.28 m x 3.57 m |
| Basement | Bedroom | 3.92 m | 3.41 m | 3.92 m x 3.41 m |
| Main Level | Living Room | 5.01 m | 3.39 m | 5.01 m x 3.39 m |
| Main Level | Foyer | 2.14 m | 3.84 m | 2.14 m x 3.84 m |
| Main Level | Dining Room | 3.71 m | 3.27 m | 3.71 m x 3.27 m |
| Main Level | Kitchen | 4.96 m | 3.62 m | 4.96 m x 3.62 m |
