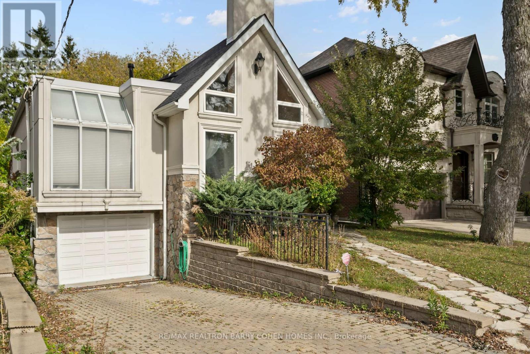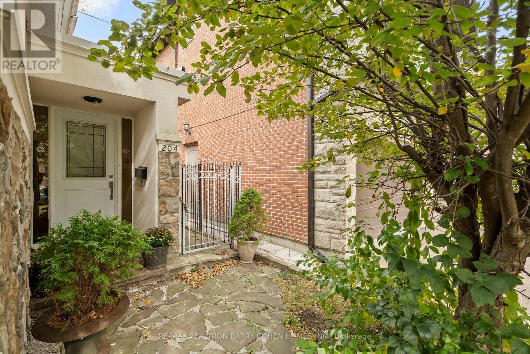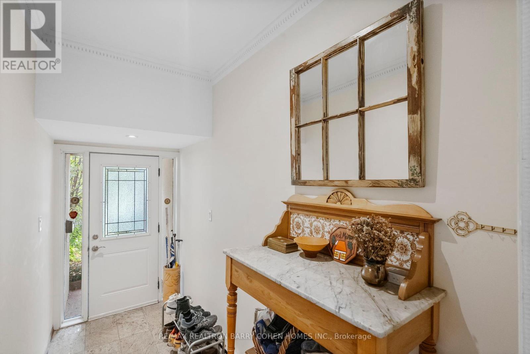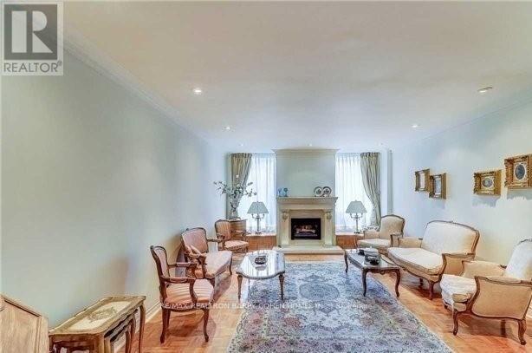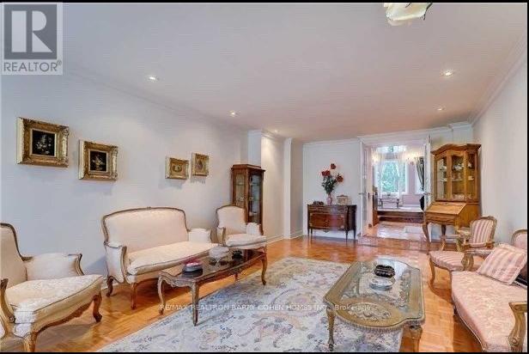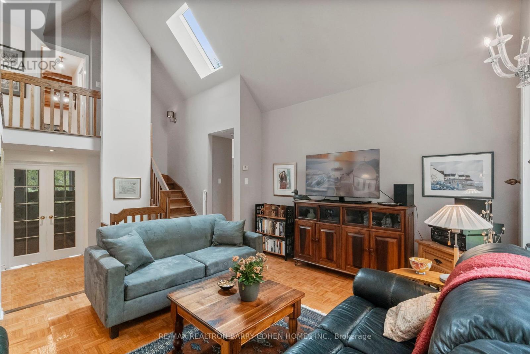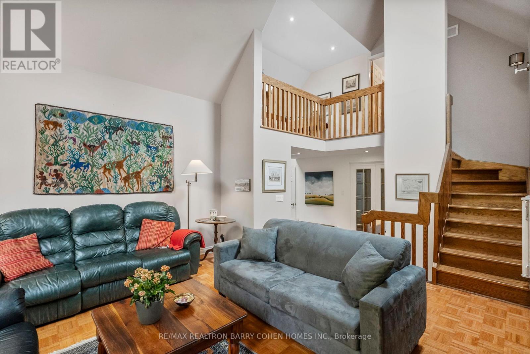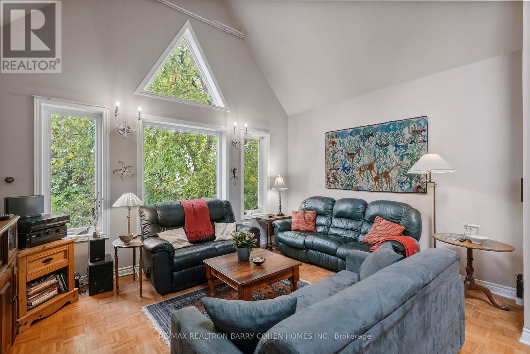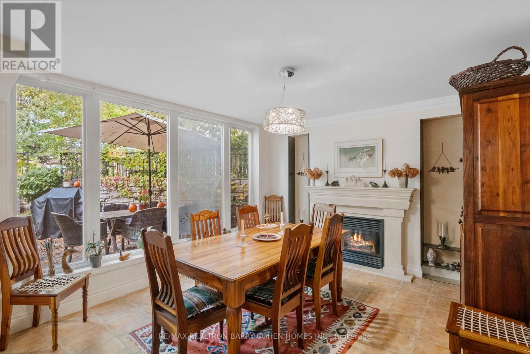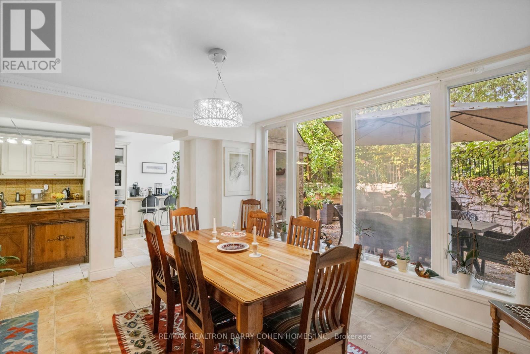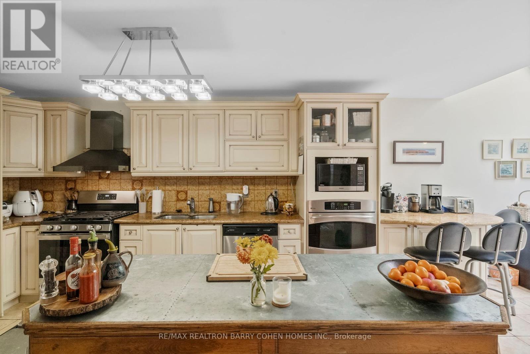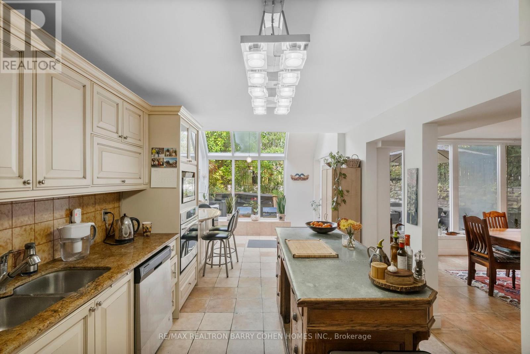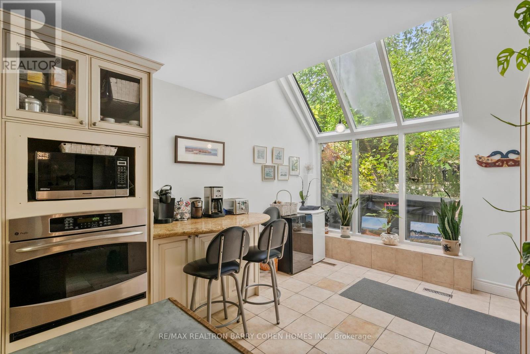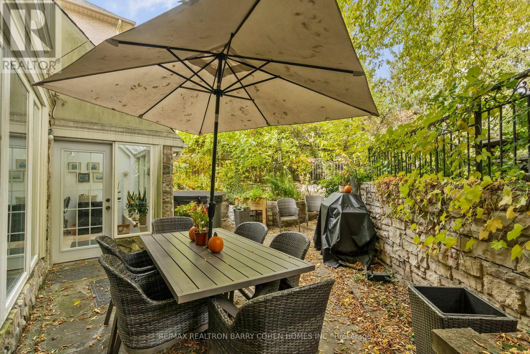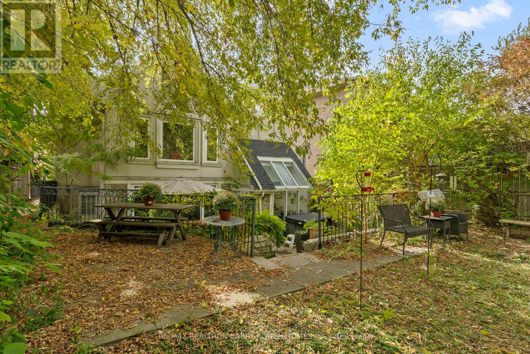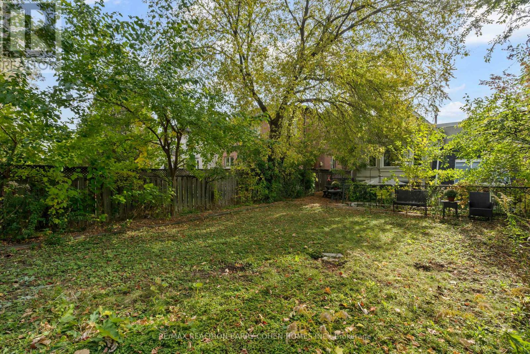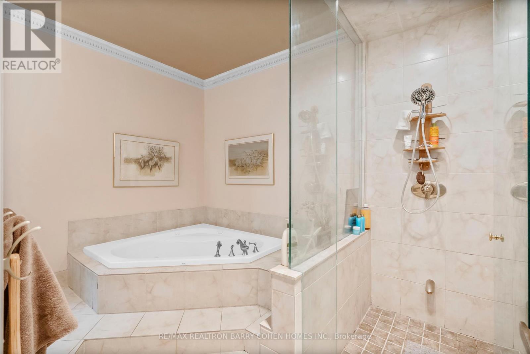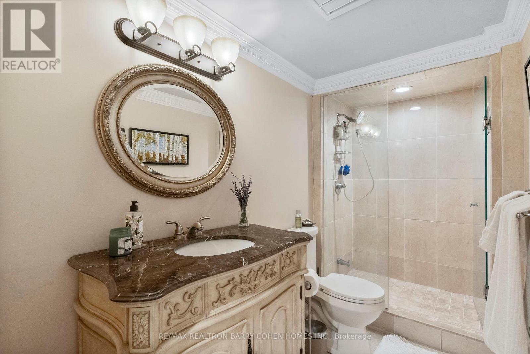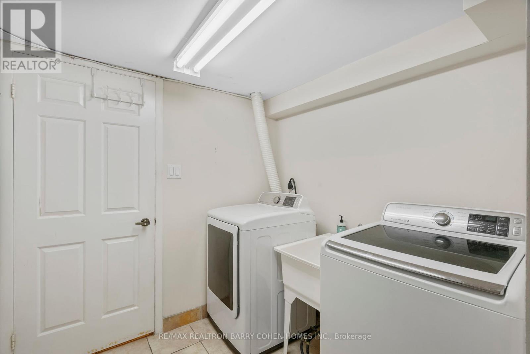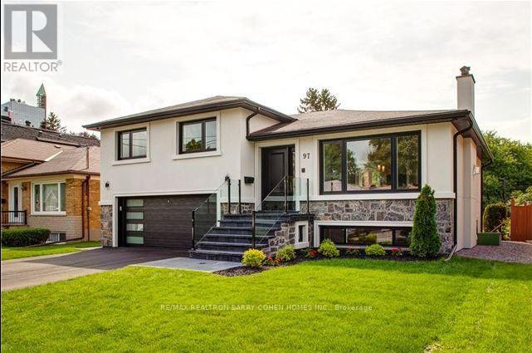3 Bedroom
3 Bathroom
Fireplace
Central Air Conditioning
Forced Air
$2,198,000
Welcome to the Epitome of Refined Living in Willowdale East, where this Impeccably Maintained Residence Awaits. W/ a Spacious Layout Boasting a 42' Frontage & an Expansive 160' Depth, this Property Offers Ample Space for All Your Needs.Step Inside and Discover a Main Level Designed for Both Comfort & Style. A Grand Foyer Sets the Tone W/ a Mirrored Double Closet, Inviting You into the Elegance of the Home. The Living Room, Adorned with a Gas Fireplace and Large South-Facing Windows, Basks in Natural Light, Creating a Warm and Inviting Atmosphere. The Family Room, Featuring a Vaulted Ceiling Reaching 18', Beckons W/ Large Windows that Frame Serene Backyard Views. Skylights Further Enhance the Ambiance, Infusing the Home W/ Warmth & Brightness. Completing this Level are a Full Bath & Two Well-Appointed Bedrooms with 9' Ceiling Heights. Ascend to the Upper Level, Where a Spacious Bedroom Awaits, Boasting a Luxurious 3-Piece Ensuite & Closet. The South-Facing Orientation Ensures Sunlight Streams in Throughout the Day, Creating an Inviting Retreat. Descend to the Lower Level, where Convenience Meets Sophistication. Direct Garage Access Leads to a Gourmet Kitchen Bathed in Natural Light from Breakfast Area Floor-to-Ceiling Windows, Seamlessly Flowing into the Dining Room. Floor-to-Ceiling Windows Grace the Dining Area, Offering Panoramic Vistas of the Lush Surroundings. Step Through the Walk-Out Door to Discover a Captivating Patio and Expansive Backyard Oasis, Perfect for Entertaining or Relaxation.Outside, the Sizable Backyard Beckons W/ the Promise of Endless Possibilities, while Mature Trees Provide Privacy & Tranquility.This Property Falls Within the Coveted School District, Enabling Your Children to Attend Renowned Institutions like Earl Haig. W/ Seamless Access to Public Transportation, Bayview Village, Highway 401, North York Center, & Many Fine Restaurants, This Property Offers the Perfect Blend of Luxury, Comfort, and Accessibility for the Modern Family. **** EXTRAS **** Stainless Steele Fridge, Stainless Steele Gas Range, Stainless Steele Wall Mount Oven, Stainless Steele Microwave, Stainless Steele Dishwasher, Washer & Dryer, Furnace & Ac, All Light Fixtures & Blinds. (id:47351)
Property Details
|
MLS® Number
|
C8297510 |
|
Property Type
|
Single Family |
|
Community Name
|
Willowdale East |
|
Amenities Near By
|
Park, Public Transit, Schools |
|
Community Features
|
School Bus |
|
Parking Space Total
|
3 |
Building
|
Bathroom Total
|
3 |
|
Bedrooms Above Ground
|
3 |
|
Bedrooms Total
|
3 |
|
Basement Development
|
Finished |
|
Basement Features
|
Separate Entrance, Walk Out |
|
Basement Type
|
N/a (finished) |
|
Construction Style Attachment
|
Detached |
|
Cooling Type
|
Central Air Conditioning |
|
Exterior Finish
|
Stone, Stucco |
|
Fireplace Present
|
Yes |
|
Heating Fuel
|
Natural Gas |
|
Heating Type
|
Forced Air |
|
Stories Total
|
2 |
|
Type
|
House |
Parking
Land
|
Acreage
|
No |
|
Land Amenities
|
Park, Public Transit, Schools |
|
Size Irregular
|
42 X 160 Ft ; Pool Size Backyard |
|
Size Total Text
|
42 X 160 Ft ; Pool Size Backyard |
Rooms
| Level |
Type |
Length |
Width |
Dimensions |
|
Lower Level |
Kitchen |
4.35 m |
3.26 m |
4.35 m x 3.26 m |
|
Lower Level |
Eating Area |
3.55 m |
3.4 m |
3.55 m x 3.4 m |
|
Lower Level |
Dining Room |
4.55 m |
3.66 m |
4.55 m x 3.66 m |
|
Lower Level |
Laundry Room |
3.5 m |
2 m |
3.5 m x 2 m |
|
Main Level |
Living Room |
4.67 m |
3.77 m |
4.67 m x 3.77 m |
|
Main Level |
Family Room |
6.22 m |
4.23 m |
6.22 m x 4.23 m |
|
Main Level |
Primary Bedroom |
5 m |
3.28 m |
5 m x 3.28 m |
|
Main Level |
Bedroom 2 |
3.2 m |
2.15 m |
3.2 m x 2.15 m |
|
Upper Level |
Primary Bedroom |
4.5 m |
4.9 m |
4.5 m x 4.9 m |
|
Upper Level |
Den |
3.05 m |
1.62 m |
3.05 m x 1.62 m |
https://www.realtor.ca/real-estate/26834761/204-holmes-ave-toronto-willowdale-east
