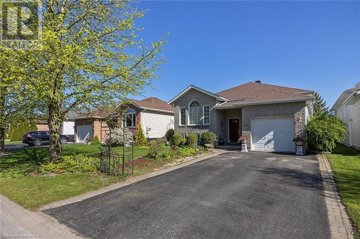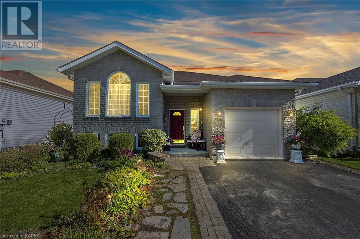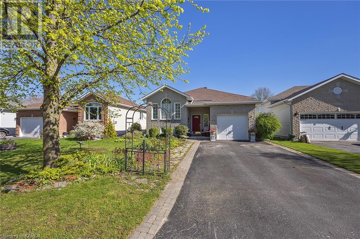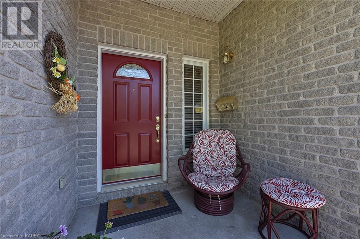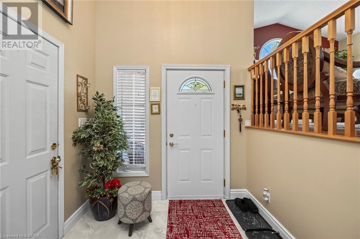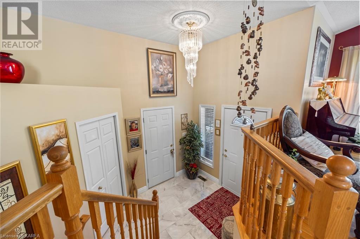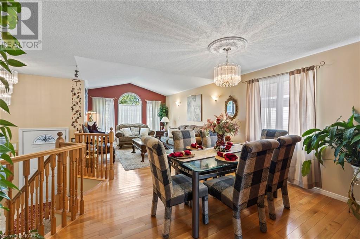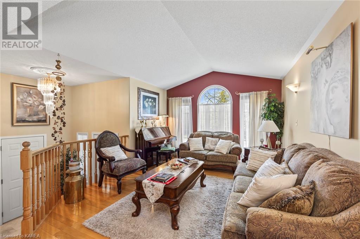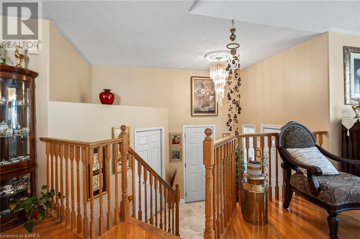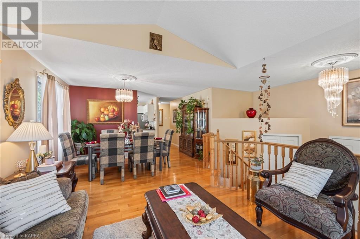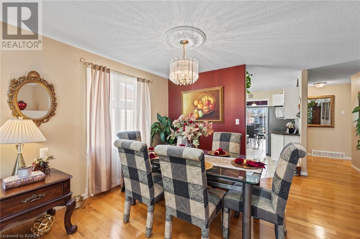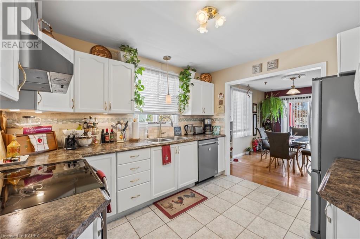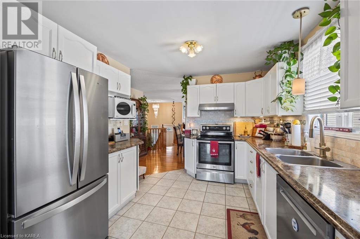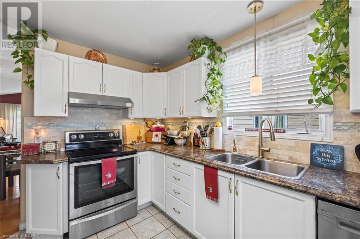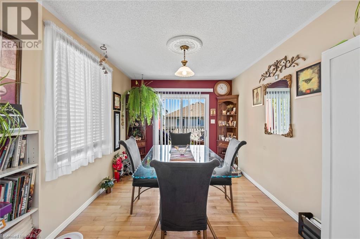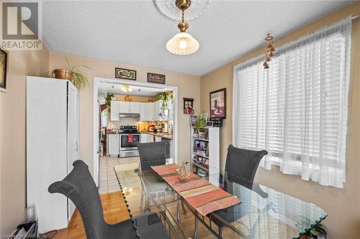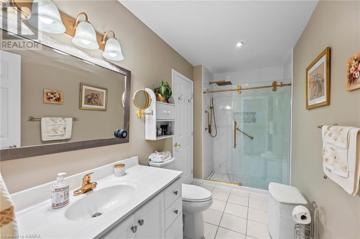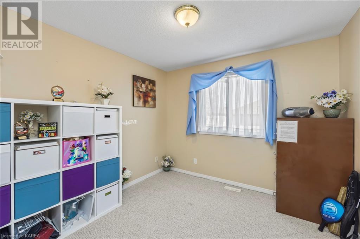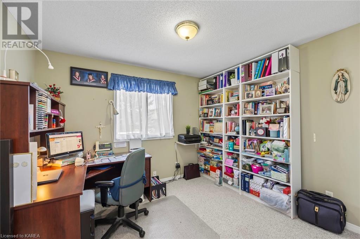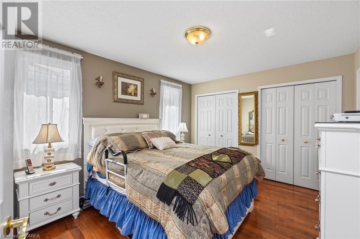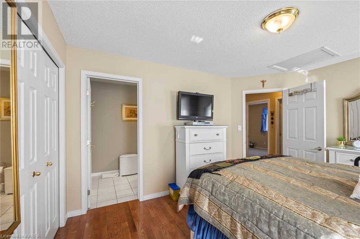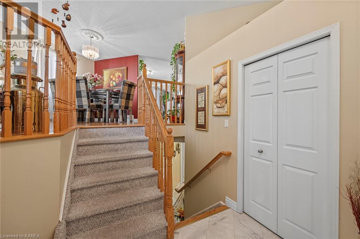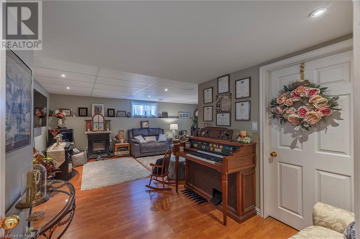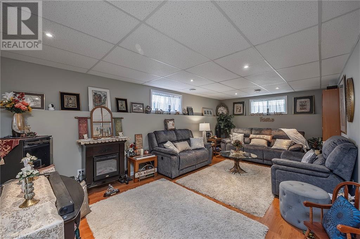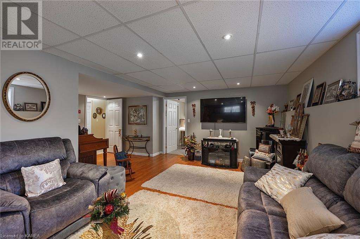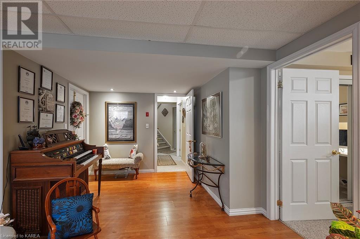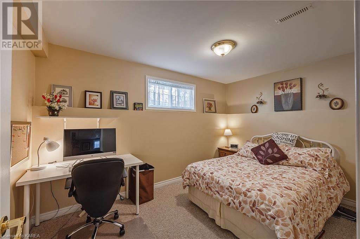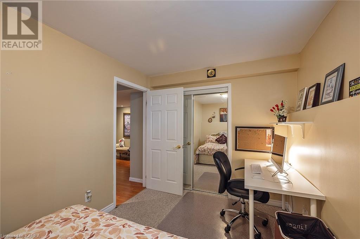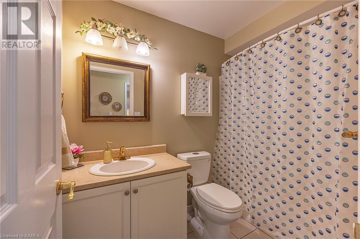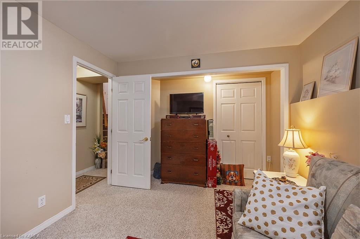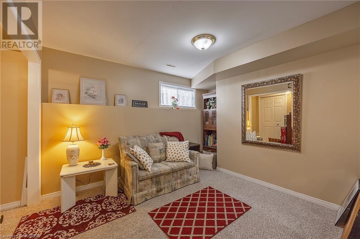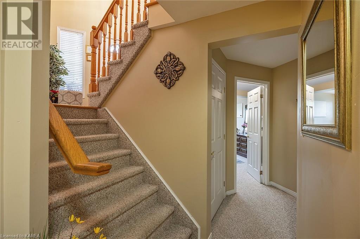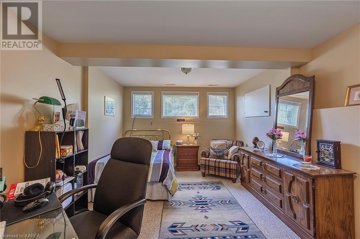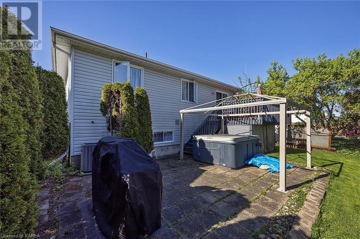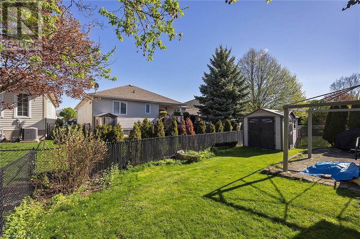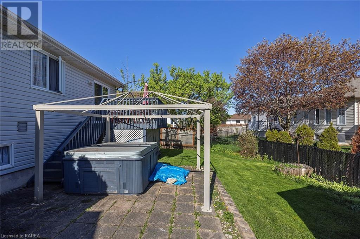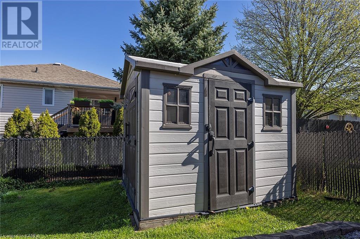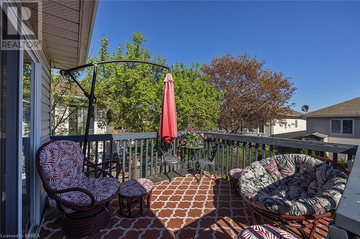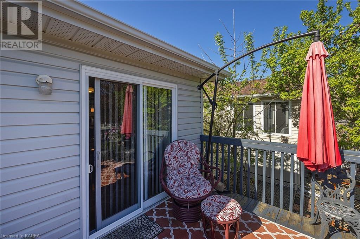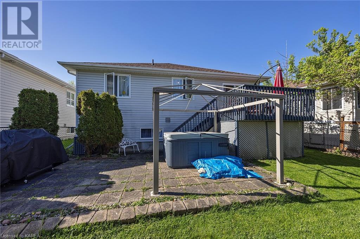6 Bedroom
2 Bathroom
1400
Raised Bungalow
Central Air Conditioning
Forced Air
$689,900
WOW!! This beautiful 6 Bedroom 2 Bathroom elevated bungalow with paved parking for 6 vehicles is ideally located in the prestigious Lynwood Subdivision near Costco, Starbucks and Farm Boy and features a bright and spacious main level with hardwood floors, cathedral ceilings, large windows, 2 dining areas, beautiful chandeliers, a gorgeous 4 pc bathroom with glass shower and ensuite access 3 bedrooms, plus 3 more spacious bedrooms on the lower level with another 4 pc bathroom and massive rec room! Don't Miss Out!! (id:47351)
Property Details
|
MLS® Number
|
40585294 |
|
Property Type
|
Single Family |
|
Amenities Near By
|
Park, Place Of Worship, Playground, Schools, Shopping |
|
Community Features
|
School Bus |
|
Equipment Type
|
Furnace, Water Heater |
|
Features
|
Southern Exposure, Paved Driveway, Gazebo |
|
Parking Space Total
|
5 |
|
Rental Equipment Type
|
Furnace, Water Heater |
|
Structure
|
Shed |
Building
|
Bathroom Total
|
2 |
|
Bedrooms Above Ground
|
3 |
|
Bedrooms Below Ground
|
3 |
|
Bedrooms Total
|
6 |
|
Appliances
|
Dishwasher |
|
Architectural Style
|
Raised Bungalow |
|
Basement Development
|
Finished |
|
Basement Type
|
Full (finished) |
|
Construction Style Attachment
|
Detached |
|
Cooling Type
|
Central Air Conditioning |
|
Exterior Finish
|
Brick Veneer, Vinyl Siding |
|
Foundation Type
|
Poured Concrete |
|
Heating Fuel
|
Natural Gas |
|
Heating Type
|
Forced Air |
|
Stories Total
|
1 |
|
Size Interior
|
1400 |
|
Type
|
House |
|
Utility Water
|
Municipal Water |
Parking
Land
|
Access Type
|
Road Access |
|
Acreage
|
No |
|
Land Amenities
|
Park, Place Of Worship, Playground, Schools, Shopping |
|
Sewer
|
Municipal Sewage System |
|
Size Frontage
|
50 Ft |
|
Size Total Text
|
Under 1/2 Acre |
|
Zoning Description
|
Ur3.b |
Rooms
| Level |
Type |
Length |
Width |
Dimensions |
|
Basement |
Recreation Room |
|
|
21'4'' x 11'5'' |
|
Basement |
Bedroom |
|
|
8'1'' x 12'9'' |
|
Basement |
4pc Bathroom |
|
|
Measurements not available |
|
Basement |
Bedroom |
|
|
9'9'' x 12'6'' |
|
Basement |
Bedroom |
|
|
14'0'' x 11'4'' |
|
Main Level |
Living Room |
|
|
23'11'' x 11'6'' |
|
Main Level |
Bedroom |
|
|
9'11'' x 10'6'' |
|
Main Level |
Bedroom |
|
|
10'0'' x 10'6'' |
|
Main Level |
Primary Bedroom |
|
|
13'10'' x 10'11'' |
|
Main Level |
3pc Bathroom |
|
|
12'5'' x 6'0'' |
|
Main Level |
Dining Room |
|
|
12'5'' x 9'0'' |
|
Main Level |
Kitchen |
|
|
9'11'' x 10'9'' |
https://www.realtor.ca/real-estate/26862469/204-ellesmeer-avenue-kingston
