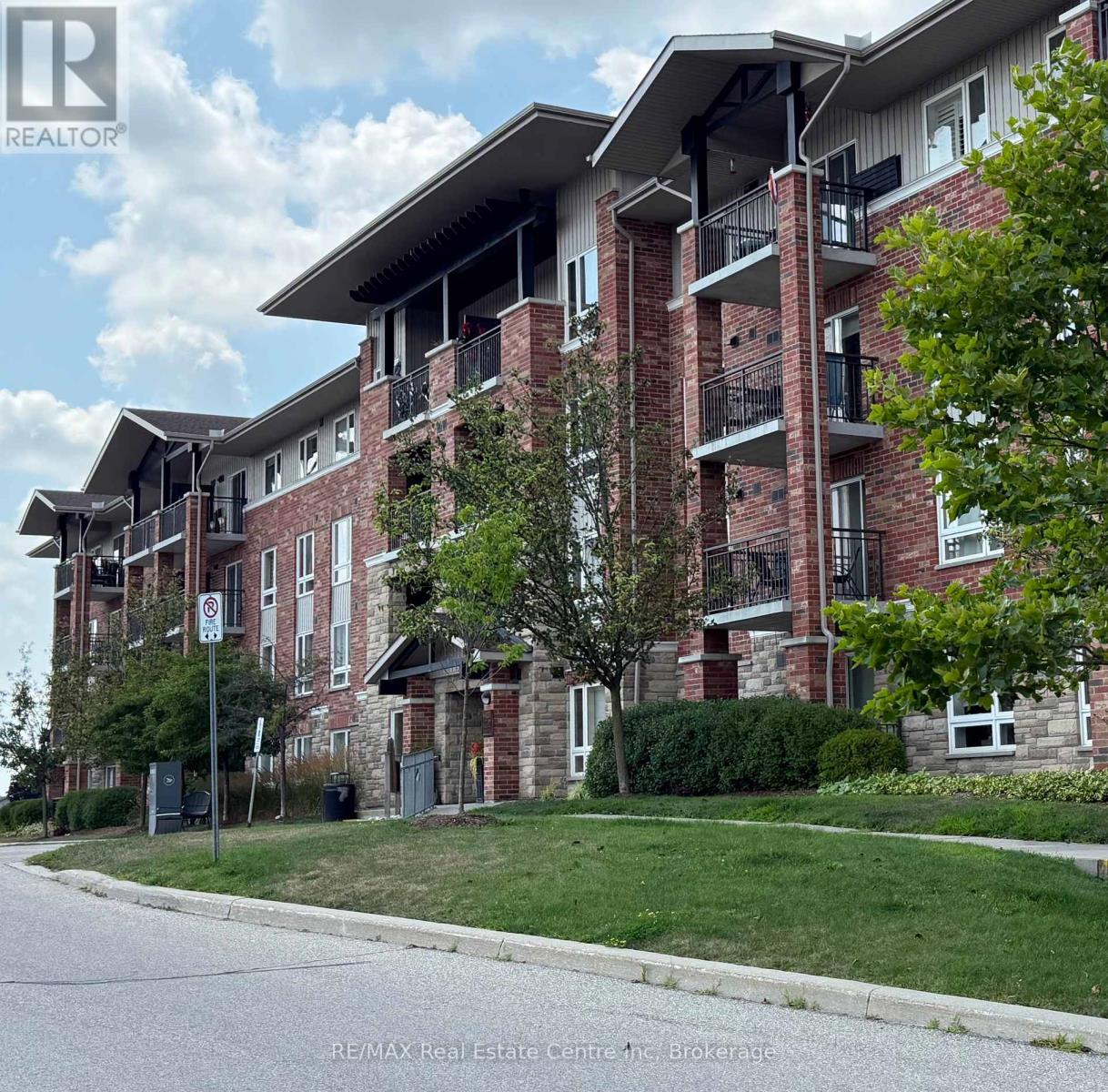2 Bedroom
2 Bathroom
700 - 799 ft2
Fireplace
Central Air Conditioning
Other
$2,400 Monthly
Looking for a place that feels like home the moment you walk in? This bright and beautifully kept two bedroom, two bathroom condo in Highland Hills has it all. The open concept design makes it easy to arrange your furniture. Features a breakfast bar, dining area with a cozy wall mounted fireplace and a private balcony overlooking the forest in Victoria Park. The kitchen has been updated with quartz counters, and you'll love the convenience of the in-suite laundry, hardwood and ceramic floors. One underground parking spot and one outdoor spot, and even a locker for extra storage. The building offers party room, elevator and visitor parking. Best of all, you're just a short walk to shops, restaurants, the senior center, recreation center with a pool, and the trails along the Grand River. It's move-in ready, well cared for, and waiting for someone who wants comfort, convenience, and a little bit of nature right outside their door. Tenant pays rent plus utilities, cable, internet and phone. (id:47351)
Property Details
|
MLS® Number
|
X12358093 |
|
Property Type
|
Single Family |
|
Community Name
|
Fergus |
|
Amenities Near By
|
Place Of Worship, Schools |
|
Community Features
|
Pet Restrictions, Community Centre |
|
Features
|
Conservation/green Belt, Elevator, Balcony, In Suite Laundry |
|
Parking Space Total
|
2 |
Building
|
Bathroom Total
|
2 |
|
Bedrooms Above Ground
|
2 |
|
Bedrooms Total
|
2 |
|
Age
|
11 To 15 Years |
|
Amenities
|
Party Room, Fireplace(s), Storage - Locker |
|
Appliances
|
Garage Door Opener Remote(s), Intercom, Dishwasher, Dryer, Garage Door Opener, Microwave, Hood Fan, Stove, Washer, Water Softener, Window Coverings, Refrigerator |
|
Cooling Type
|
Central Air Conditioning |
|
Exterior Finish
|
Brick |
|
Fireplace Present
|
Yes |
|
Fireplace Total
|
1 |
|
Half Bath Total
|
1 |
|
Heating Type
|
Other |
|
Size Interior
|
700 - 799 Ft2 |
|
Type
|
Apartment |
Parking
Land
|
Acreage
|
No |
|
Land Amenities
|
Place Of Worship, Schools |
Rooms
| Level |
Type |
Length |
Width |
Dimensions |
|
Main Level |
Dining Room |
4.01 m |
3.78 m |
4.01 m x 3.78 m |
|
Main Level |
Kitchen |
2.82 m |
2.41 m |
2.82 m x 2.41 m |
|
Main Level |
Living Room |
4.65 m |
3.66 m |
4.65 m x 3.66 m |
|
Main Level |
Primary Bedroom |
3.61 m |
3.25 m |
3.61 m x 3.25 m |
|
Main Level |
Bedroom 2 |
3.61 m |
2.72 m |
3.61 m x 2.72 m |
|
Main Level |
Laundry Room |
3.22 m |
1.27 m |
3.22 m x 1.27 m |
https://www.realtor.ca/real-estate/28763124/204-625-st-david-street-s-centre-wellington-fergus-fergus






























































