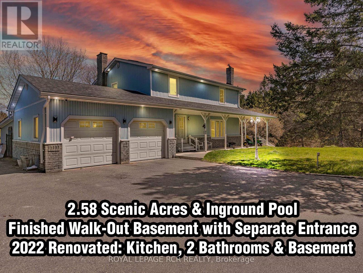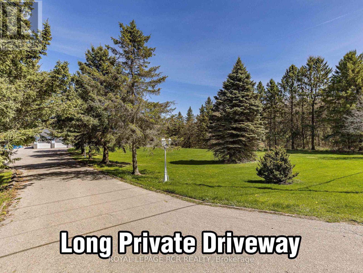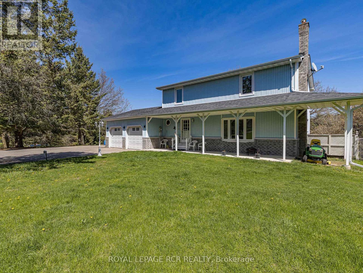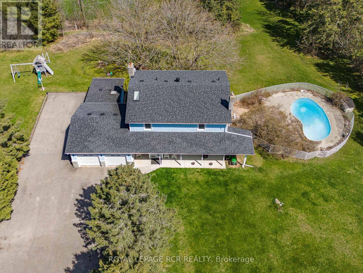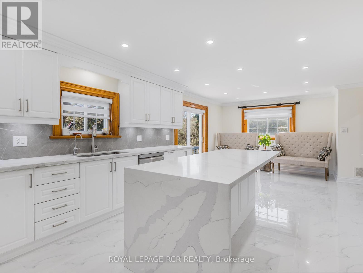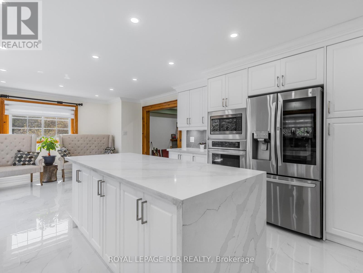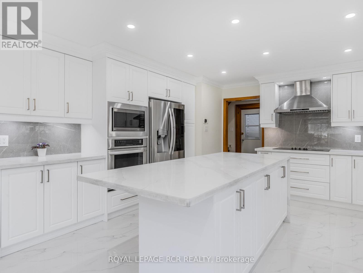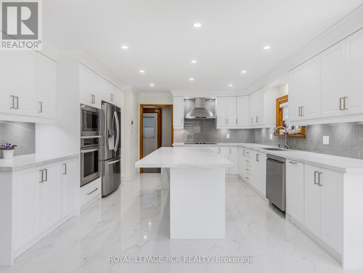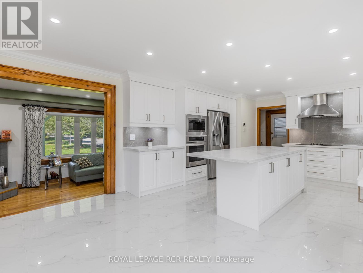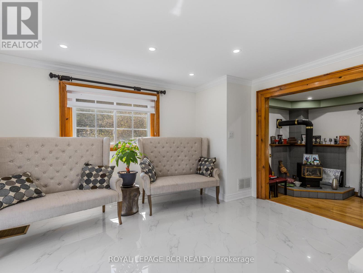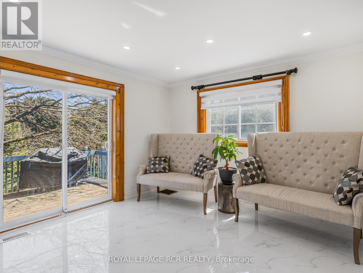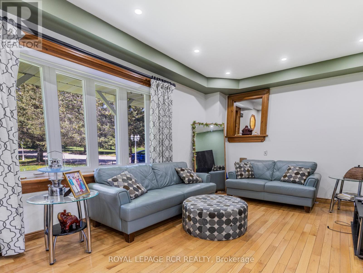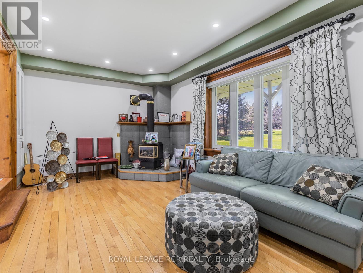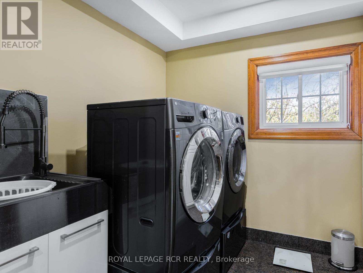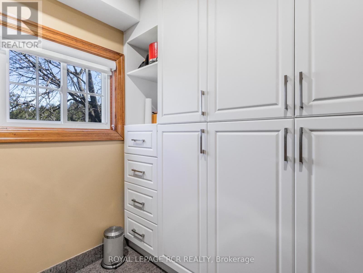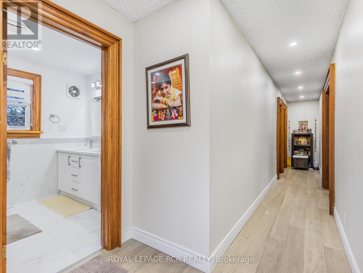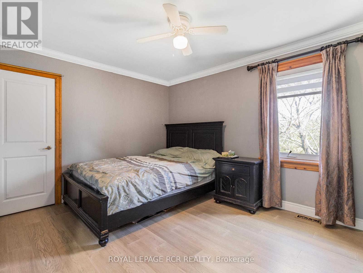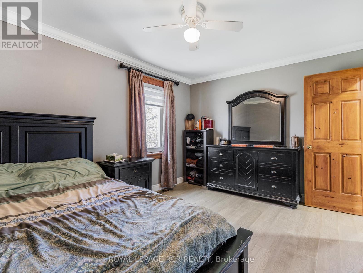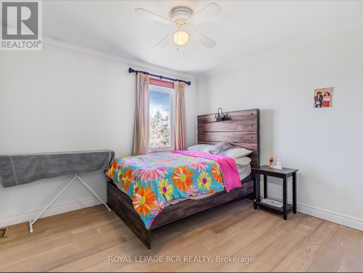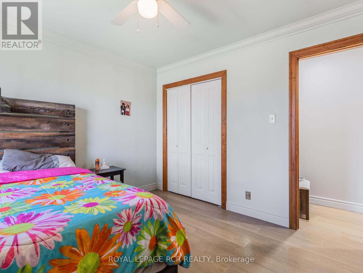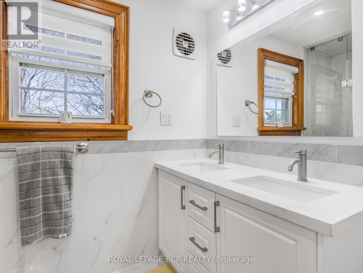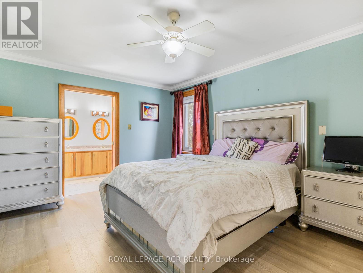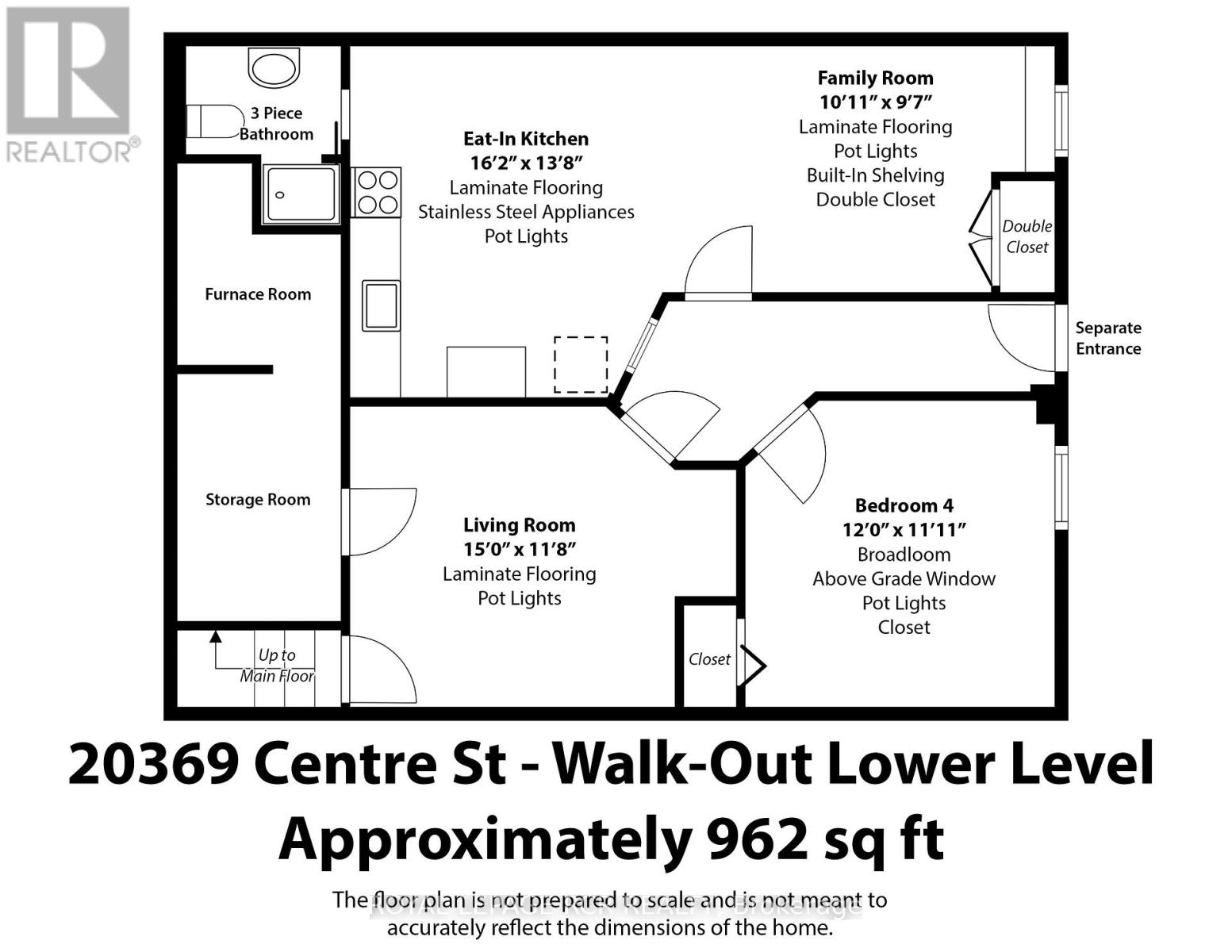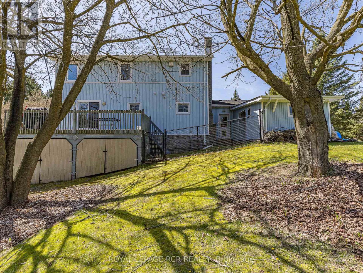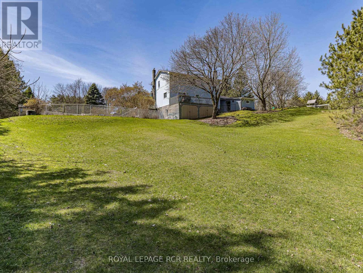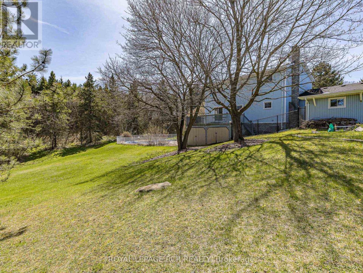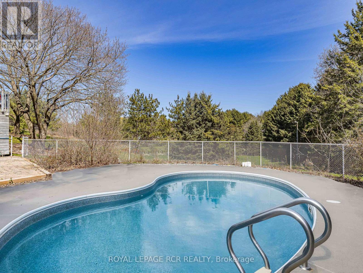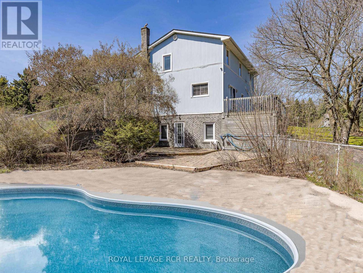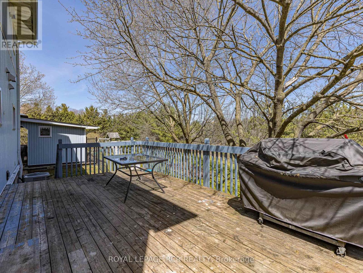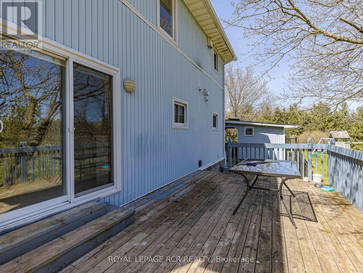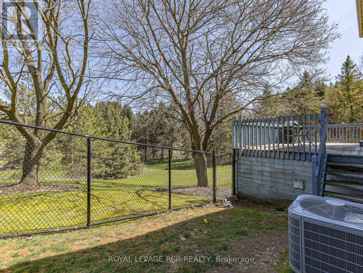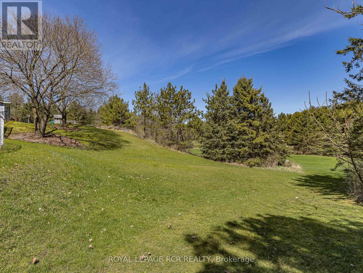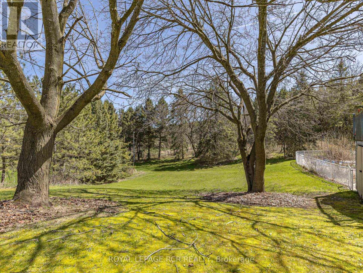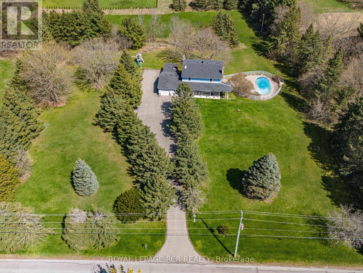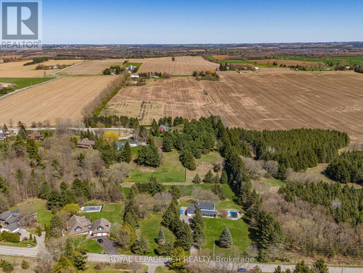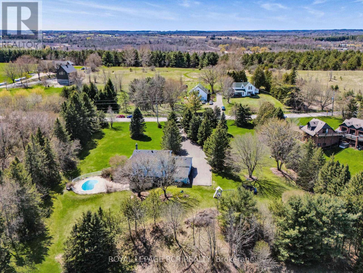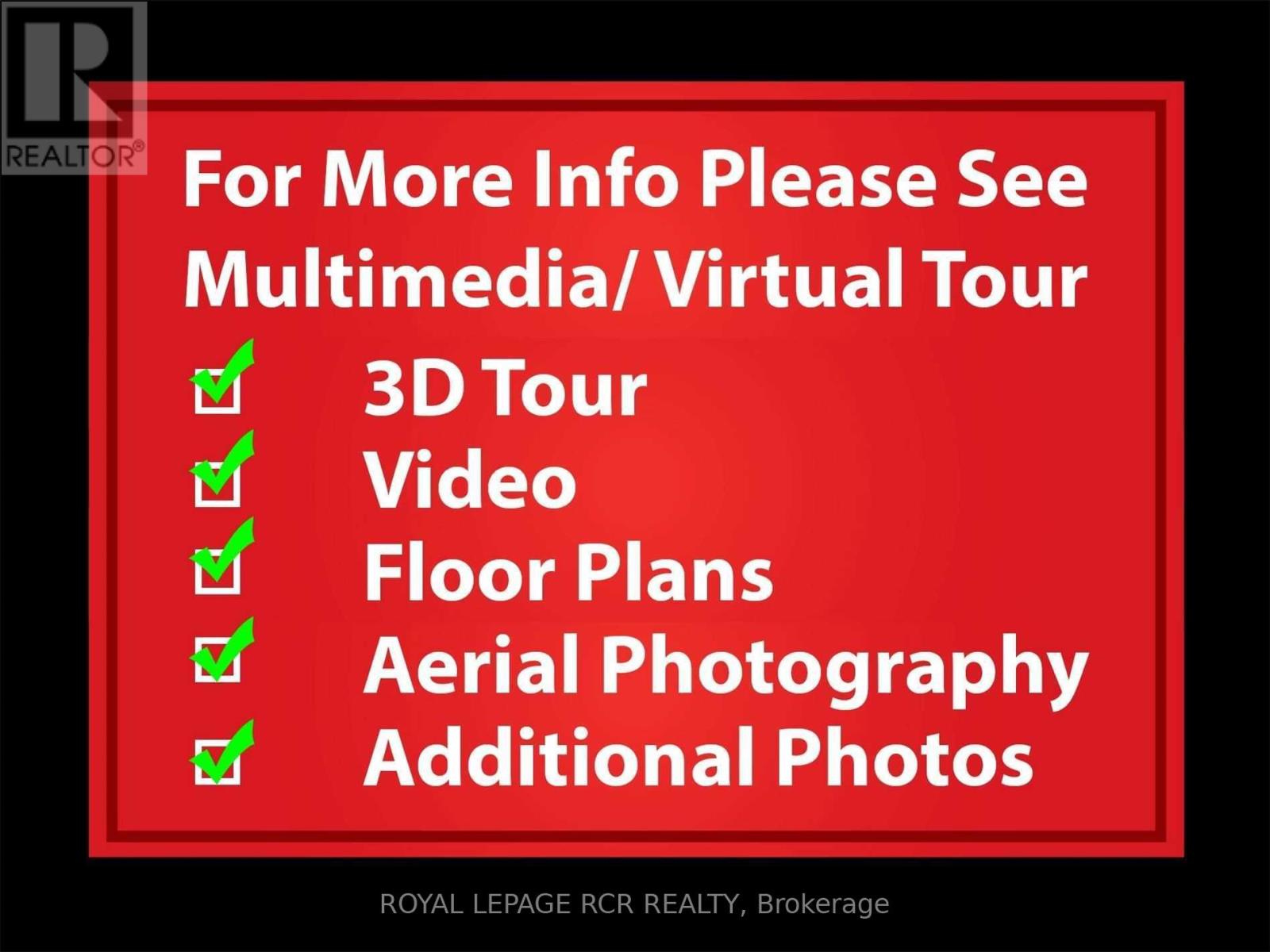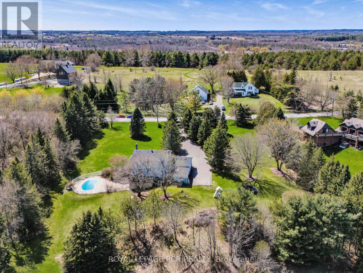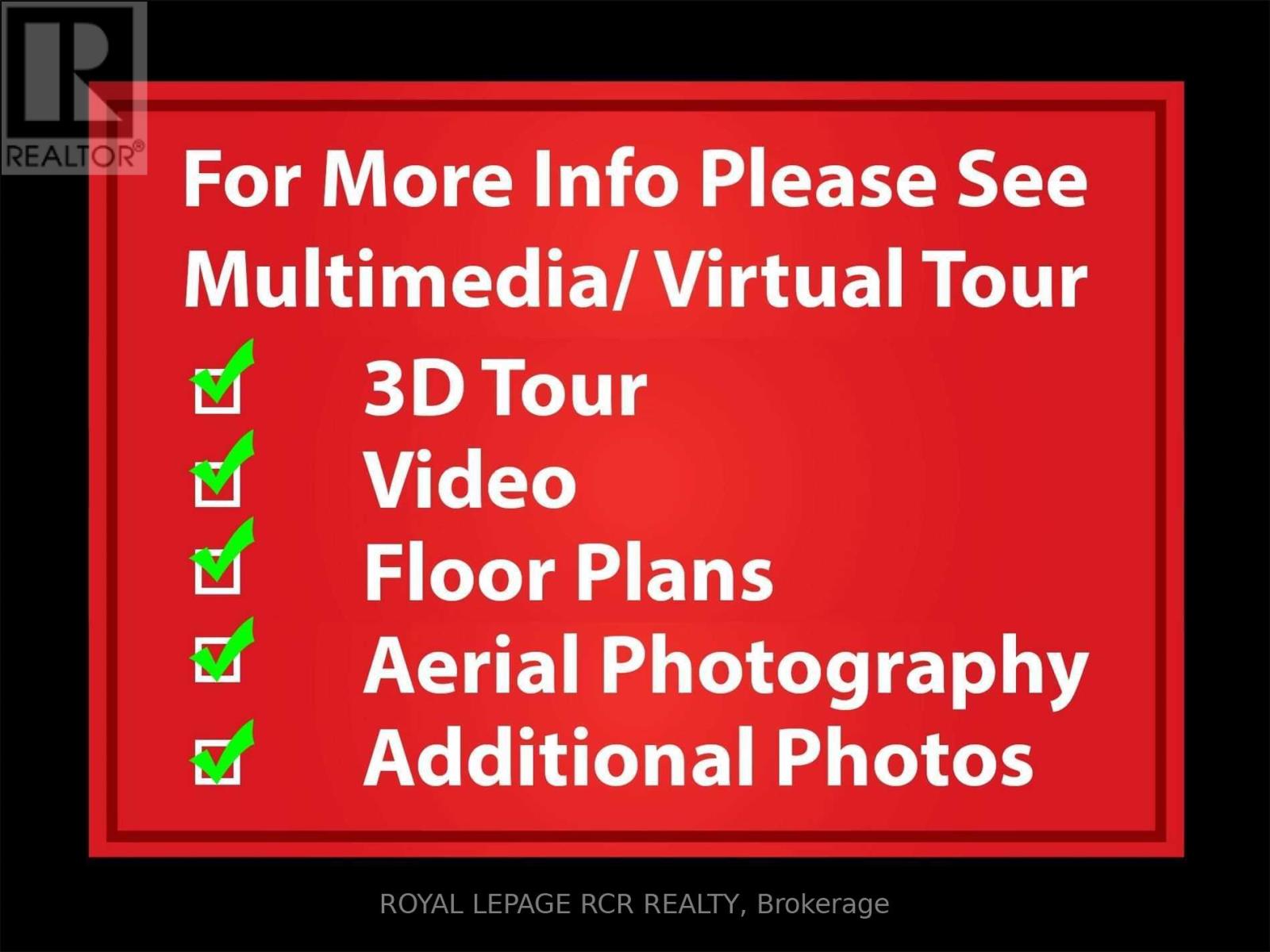4 Bedroom
4 Bathroom
Fireplace
Inground Pool
Central Air Conditioning
Forced Air
$1,799,000
Nestled on 2.58 luscious rolling acres of rolling hills and mature trees in a quiet enclave of country homes conveniently located in the sought after quiet Town of Mt. Albert that is conveniently located withing minutes to HWY 404 and amenities. This cute 3-4 bedroom home (can be easily converted from 3 to 4 bedrooms) enjoys a finished basement with separate side entrance, inground pool with tiered patio, large covered patio, spacious deck, 2 car garage and parking for 16. This special family home has been lovingly renovated in 2022, offering newer stylish finishes to the kitchen, 2 bathrooms and finished walk-out basement. The floor plan offers a comfortable interpretation of family living floor space with main floor large principal rooms. The spacious finished basement with additional exterior access presents kitchen, bedroom, family room, 3 piece bath and office. The grounds present spectacular views of gradual rolling hills, mature trees and peaceful sounds of nature. Welcome home! (id:47351)
Property Details
|
MLS® Number
|
N8294060 |
|
Property Type
|
Single Family |
|
Community Name
|
Rural East Gwillimbury |
|
Parking Space Total
|
12 |
|
Pool Type
|
Inground Pool |
Building
|
Bathroom Total
|
4 |
|
Bedrooms Above Ground
|
3 |
|
Bedrooms Below Ground
|
1 |
|
Bedrooms Total
|
4 |
|
Basement Features
|
Walk Out |
|
Basement Type
|
N/a |
|
Construction Style Attachment
|
Detached |
|
Cooling Type
|
Central Air Conditioning |
|
Exterior Finish
|
Brick, Vinyl Siding |
|
Fireplace Present
|
Yes |
|
Heating Fuel
|
Electric |
|
Heating Type
|
Forced Air |
|
Stories Total
|
2 |
|
Type
|
House |
Parking
Land
|
Acreage
|
No |
|
Sewer
|
Septic System |
|
Size Irregular
|
281.94 X 402.65 Ft |
|
Size Total Text
|
281.94 X 402.65 Ft |
Rooms
| Level |
Type |
Length |
Width |
Dimensions |
|
Second Level |
Primary Bedroom |
4.55 m |
3.54 m |
4.55 m x 3.54 m |
|
Second Level |
Bedroom 2 |
4.09 m |
3 m |
4.09 m x 3 m |
|
Second Level |
Bedroom 3 |
3.39 m |
3.2 m |
3.39 m x 3.2 m |
|
Second Level |
Sitting Room |
3.54 m |
1 m |
3.54 m x 1 m |
|
Basement |
Kitchen |
4.92 m |
4.16 m |
4.92 m x 4.16 m |
|
Basement |
Family Room |
3.32 m |
2.92 m |
3.32 m x 2.92 m |
|
Basement |
Living Room |
4.57 m |
3.56 m |
4.57 m x 3.56 m |
|
Basement |
Bedroom 4 |
3.66 m |
3.63 m |
3.66 m x 3.63 m |
|
Main Level |
Kitchen |
4.33 m |
4.24 m |
4.33 m x 4.24 m |
|
Main Level |
Dining Room |
4.24 m |
3.15 m |
4.24 m x 3.15 m |
|
Main Level |
Living Room |
6.61 m |
3.6 m |
6.61 m x 3.6 m |
|
Main Level |
Laundry Room |
2.7 m |
2.24 m |
2.7 m x 2.24 m |
https://www.realtor.ca/real-estate/26829644/20369-centre-st-east-gwillimbury-rural-east-gwillimbury
