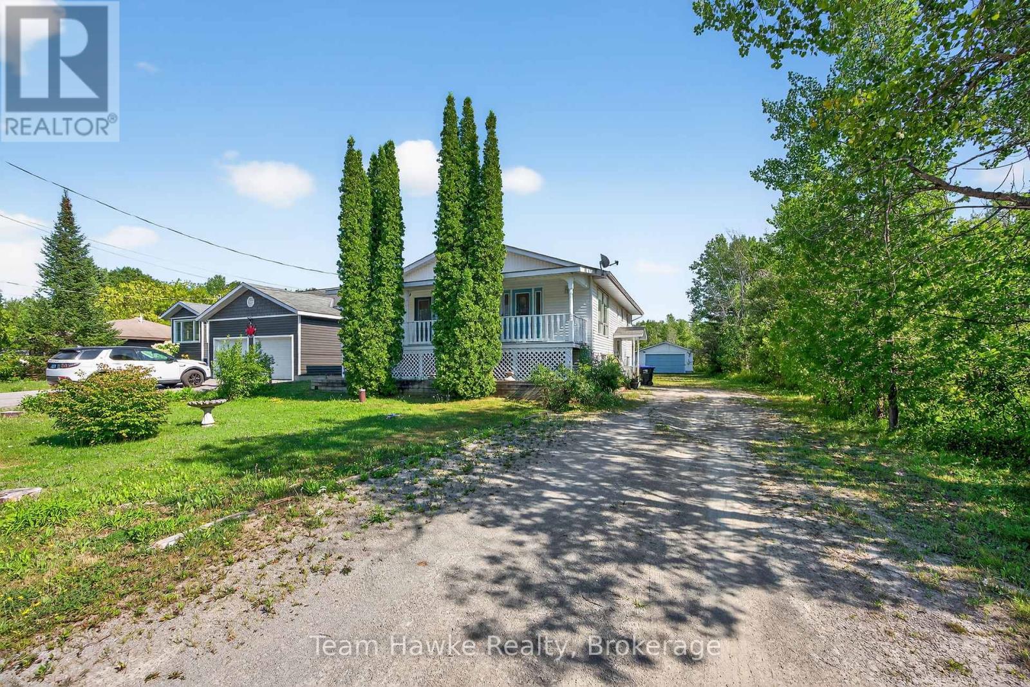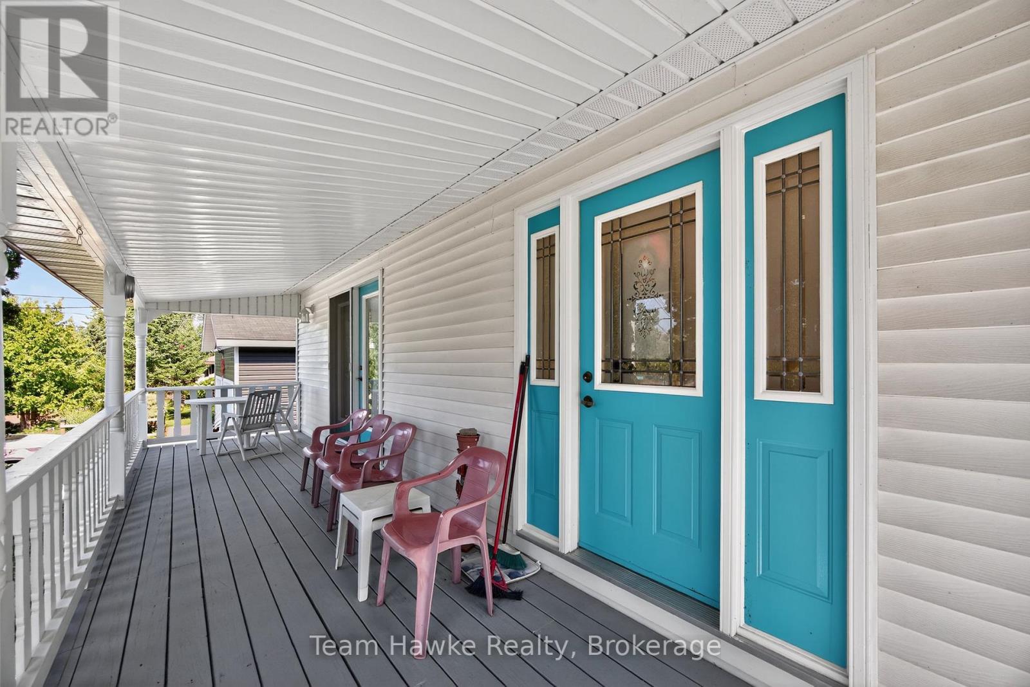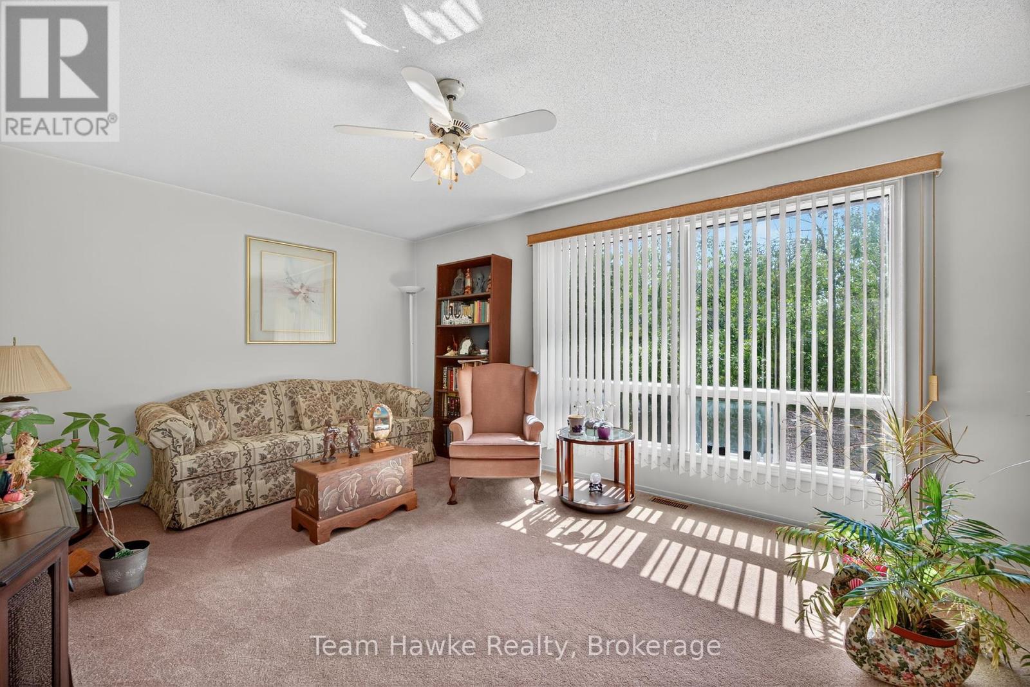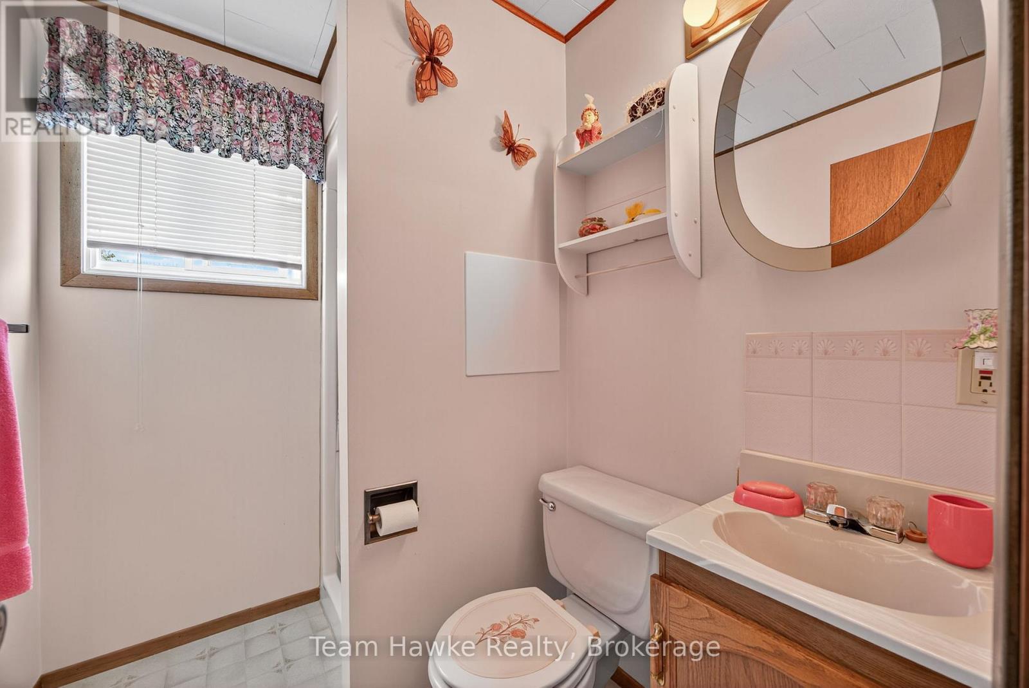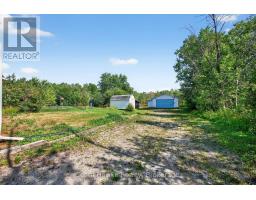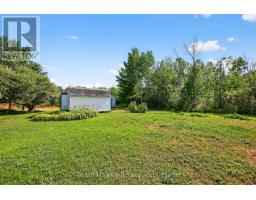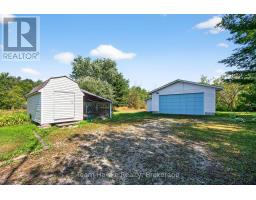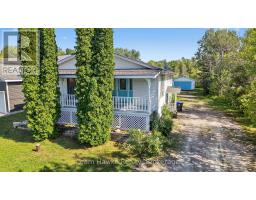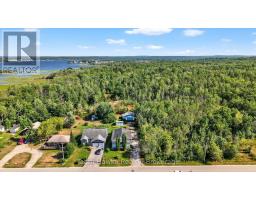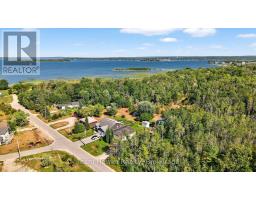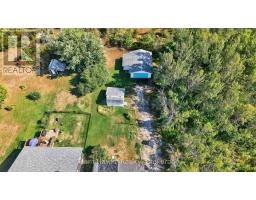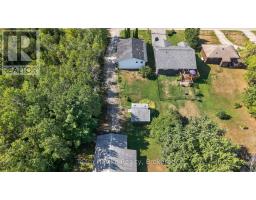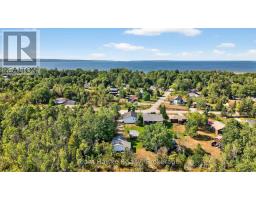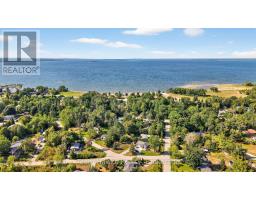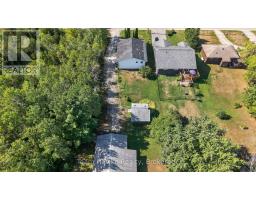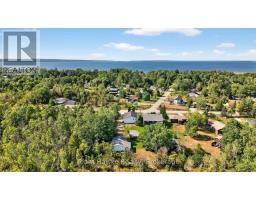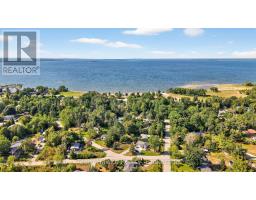3 Bedroom
2 Bathroom
1,100 - 1,500 ft2
Raised Bungalow
Forced Air
$599,900
Charming Raised Bungalow on Georgian Bay, Tay Township. Welcome to this well-maintained 1,250 sq ft raised bungalow nestled on the shores of Georgian Bay in Paradise Point. This 3-bedroom, 2-bathroom home features a spacious layout, including large open layout, separate family room & a 4-piece ensuite. Step outside to your private, covered veranda the perfect spot to relax, dine, or entertain while enjoying the breeze from the bay. The tree-lined lot offers privacy, with ample space for outdoor enjoyment and parking. The hobbyist or tinkerer will appreciate the 22' x 30' (660 sq ft) detached workshop with 60-amp service, ideal for projects, storage, or endless future possibilities. Whether you're looking for a year-round home or a four-season cottage retreat, this is an opportunity you don't want to miss! (id:47351)
Open House
This property has open houses!
Starts at:
1:00 pm
Ends at:
2:30 pm
Property Details
|
MLS® Number
|
S12346172 |
|
Property Type
|
Single Family |
|
Community Name
|
Port McNicoll |
|
Amenities Near By
|
Beach, Park |
|
Equipment Type
|
Water Heater - Electric, Water Heater |
|
Features
|
Flat Site |
|
Parking Space Total
|
8 |
|
Rental Equipment Type
|
Water Heater - Electric, Water Heater |
|
Structure
|
Porch |
|
View Type
|
Lake View |
Building
|
Bathroom Total
|
2 |
|
Bedrooms Above Ground
|
3 |
|
Bedrooms Total
|
3 |
|
Age
|
51 To 99 Years |
|
Appliances
|
Water Heater, Stove, Refrigerator |
|
Architectural Style
|
Raised Bungalow |
|
Construction Style Attachment
|
Detached |
|
Exterior Finish
|
Vinyl Siding |
|
Foundation Type
|
Block |
|
Heating Fuel
|
Electric |
|
Heating Type
|
Forced Air |
|
Stories Total
|
1 |
|
Size Interior
|
1,100 - 1,500 Ft2 |
|
Type
|
House |
|
Utility Water
|
Drilled Well |
Parking
|
Detached Garage
|
|
|
Garage
|
|
|
Tandem
|
|
Land
|
Acreage
|
No |
|
Land Amenities
|
Beach, Park |
|
Sewer
|
Septic System |
|
Size Depth
|
211 Ft ,3 In |
|
Size Frontage
|
60 Ft |
|
Size Irregular
|
60 X 211.3 Ft |
|
Size Total Text
|
60 X 211.3 Ft |
Rooms
| Level |
Type |
Length |
Width |
Dimensions |
|
Main Level |
Kitchen |
2.7 m |
2.4 m |
2.7 m x 2.4 m |
|
Main Level |
Dining Room |
2.2 m |
2.4 m |
2.2 m x 2.4 m |
|
Main Level |
Living Room |
7.1 m |
3.4 m |
7.1 m x 3.4 m |
|
Main Level |
Family Room |
5.1 m |
3.5 m |
5.1 m x 3.5 m |
|
Main Level |
Primary Bedroom |
3.2 m |
5.9 m |
3.2 m x 5.9 m |
|
Main Level |
Bedroom 2 |
2.9 m |
2.3 m |
2.9 m x 2.3 m |
|
Main Level |
Bedroom 3 |
2.4 m |
3.2 m |
2.4 m x 3.2 m |
|
Main Level |
Bathroom |
1.9 m |
1.6 m |
1.9 m x 1.6 m |
https://www.realtor.ca/real-estate/28737013/203-woodlands-avenue-tay-port-mcnicoll-port-mcnicoll
