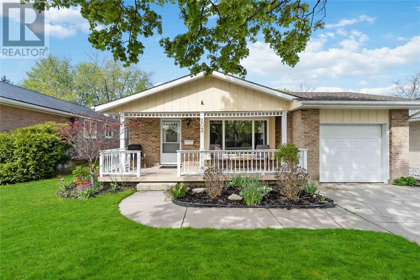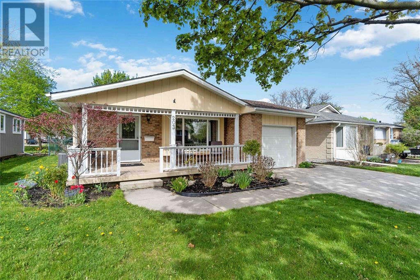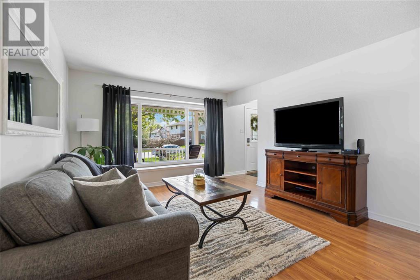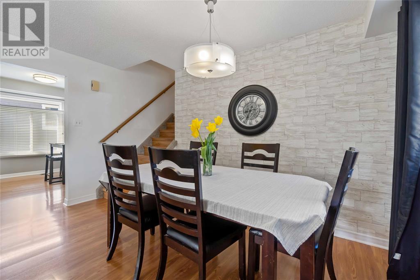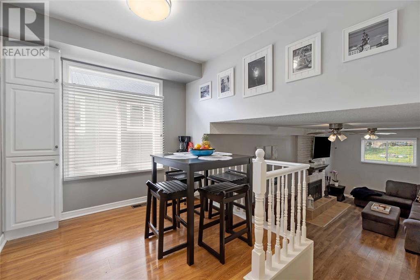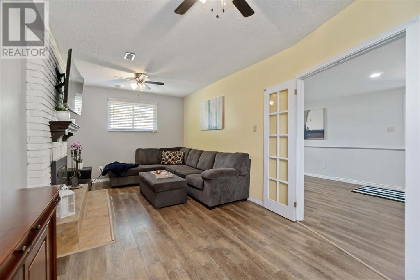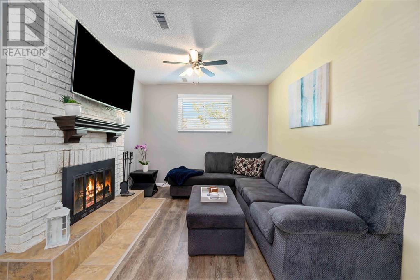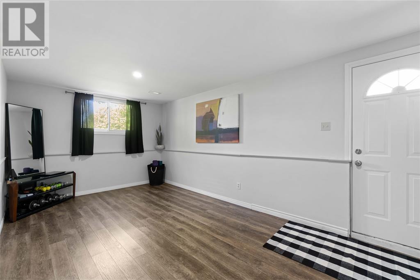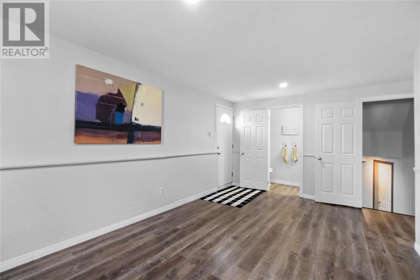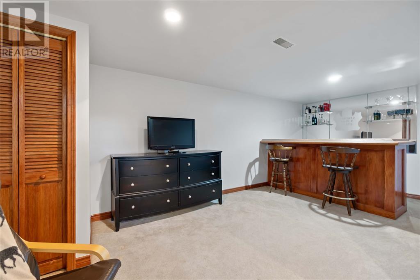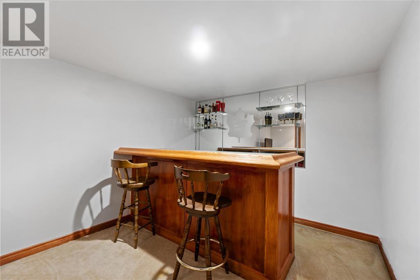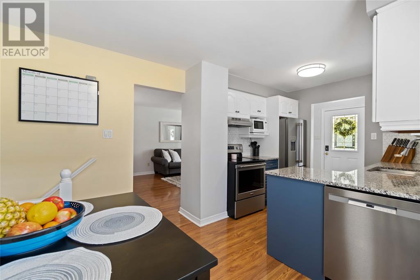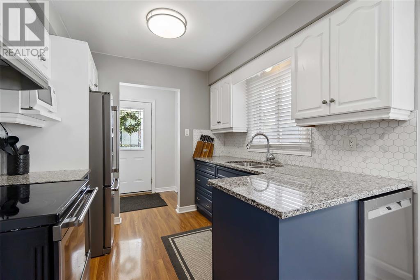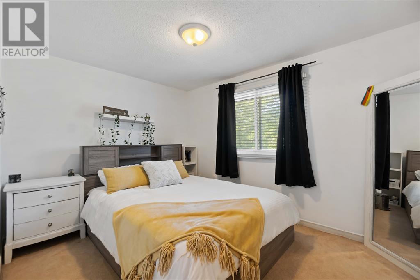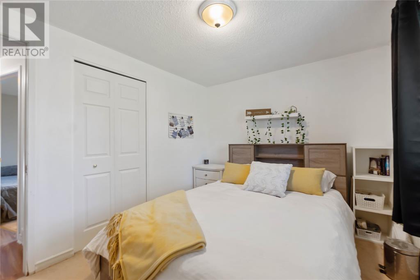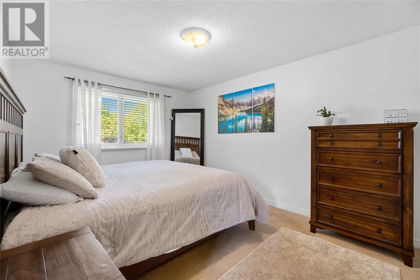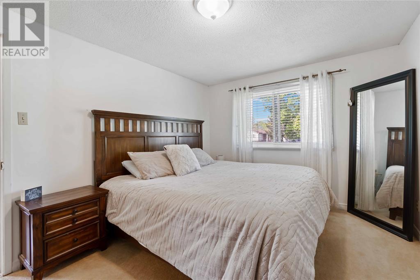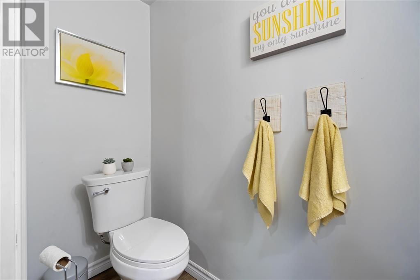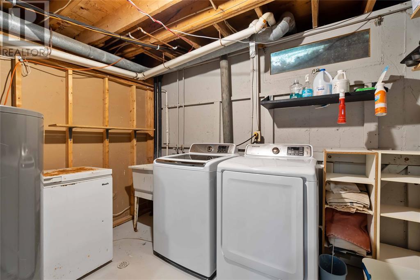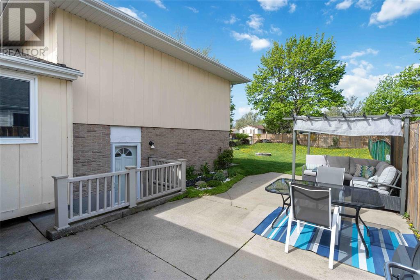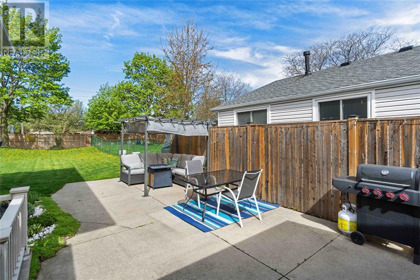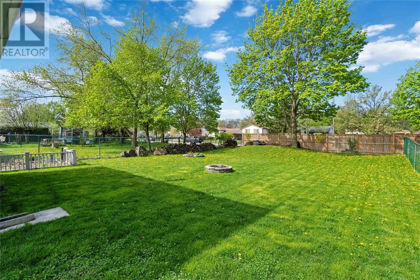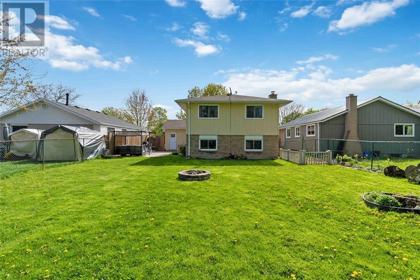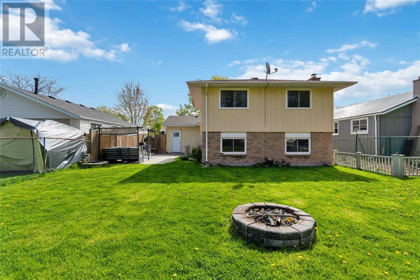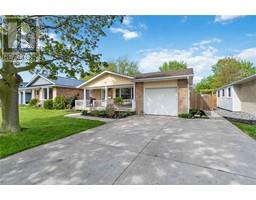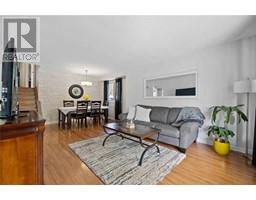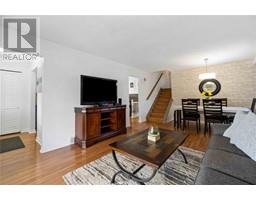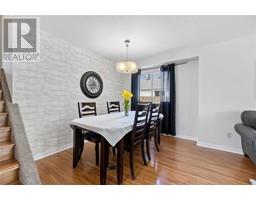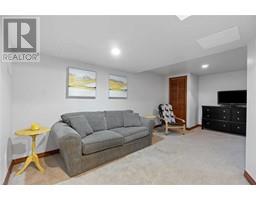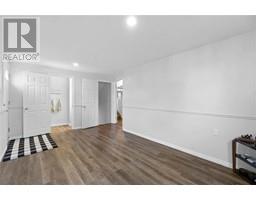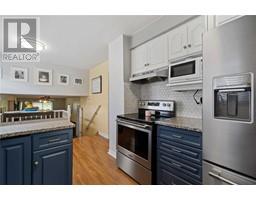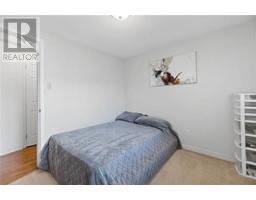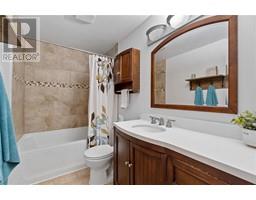3 Bedroom
2 Bathroom
4 Level
Central Air Conditioning
Forced Air
$479,900
Welcome to your cozy oasis in central Sarnia! This charming, 3 bedroom, 1.5 bathroom back split home offers comfort & convenience. Enjoy spacious living areas, a bright kitchen, & a fenced back yard, perfect for relaxation. Located close to all amenities, including shops, schools & parks, this home provides the ideal blend of suburban tranquility & urban accessibility. Don't miss out on this opportunity to make it yours! Hot water tank is a rental. (id:47351)
Open House
This property has open houses!
May
18
Saturday
Starts at:
1:00 pm
Ends at:3:00 pm
Hosted by Jason Brown
Property Details
| MLS® Number | 24010034 |
| Property Type | Single Family |
| Features | Double Width Or More Driveway, Concrete Driveway |
Building
| Bathroom Total | 2 |
| Bedrooms Above Ground | 3 |
| Bedrooms Total | 3 |
| Architectural Style | 4 Level |
| Constructed Date | 1978 |
| Construction Style Attachment | Detached |
| Construction Style Split Level | Backsplit |
| Cooling Type | Central Air Conditioning |
| Exterior Finish | Aluminum/vinyl, Brick |
| Flooring Type | Carpeted, Laminate |
| Foundation Type | Concrete |
| Half Bath Total | 1 |
| Heating Fuel | Natural Gas |
| Heating Type | Forced Air |
Parking
| Garage |
Land
| Acreage | No |
| Fence Type | Fence |
| Size Irregular | 50x150 |
| Size Total Text | 50x150 |
| Zoning Description | Res |
Rooms
| Level | Type | Length | Width | Dimensions |
|---|---|---|---|---|
| Second Level | 4pc Bathroom | Measurements not available | ||
| Second Level | Bedroom | 9.4 x 9.10 | ||
| Second Level | Bedroom | 8.11 x 11.7 | ||
| Second Level | Primary Bedroom | 10 x 13.11 | ||
| Basement | Laundry Room | 10 x 10 | ||
| Basement | Recreation Room | 9.10 x 20.5 | ||
| Lower Level | 2pc Bathroom | Measurements not available | ||
| Lower Level | Den | 10.2 x 17.6 | ||
| Lower Level | Family Room | 10.2 x 20.10 | ||
| Main Level | Kitchen/dining Room | 8.10 x 16.2 | ||
| Main Level | Living Room/dining Room | 20.10 x 12.3 |
https://www.realtor.ca/real-estate/26825207/203-hampton-avenue-sarnia
