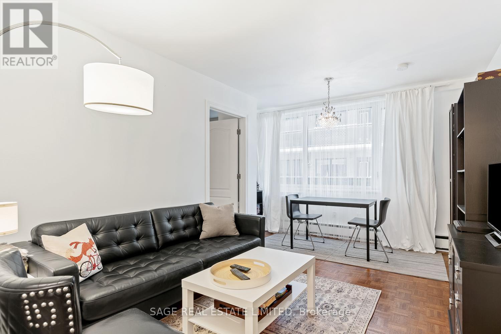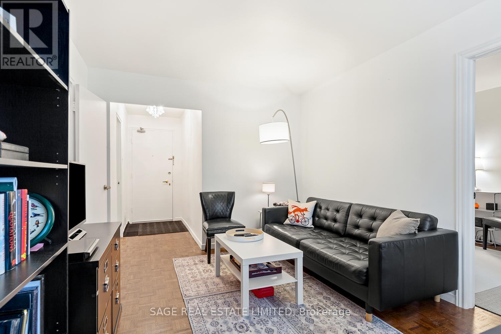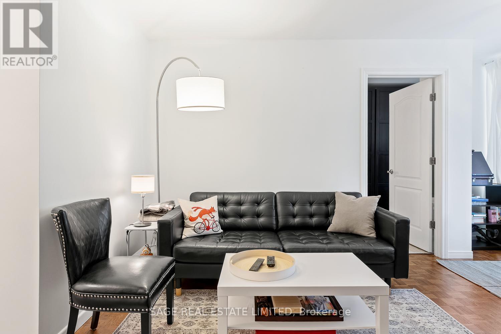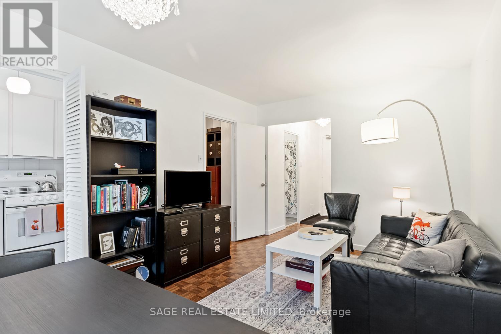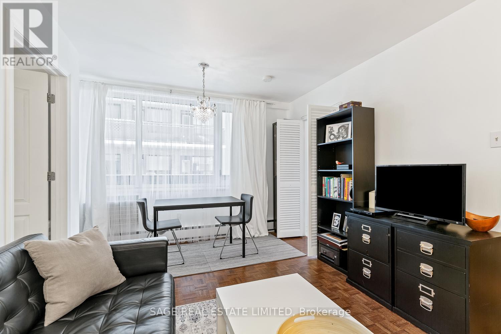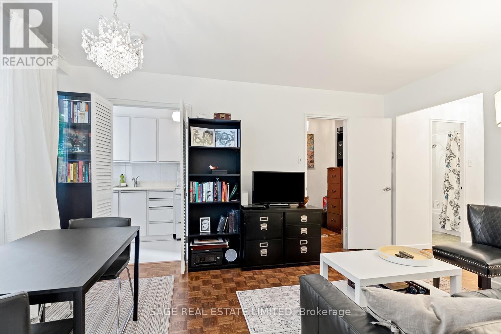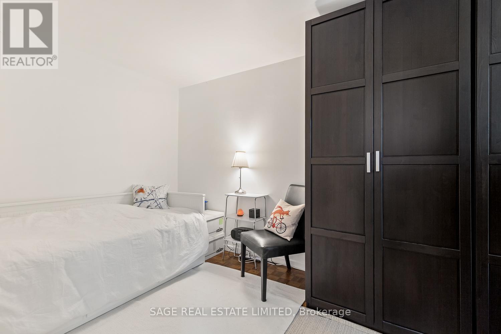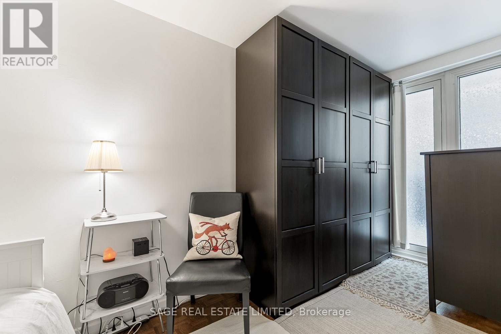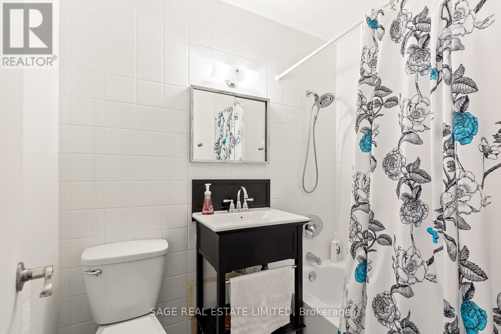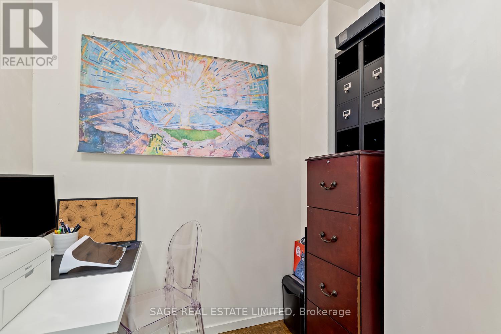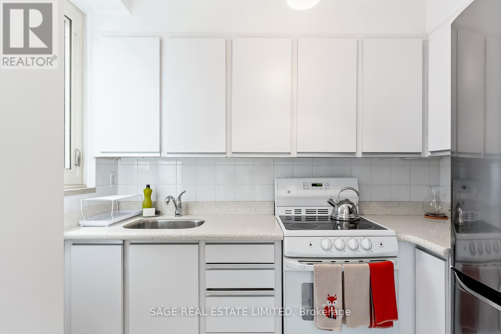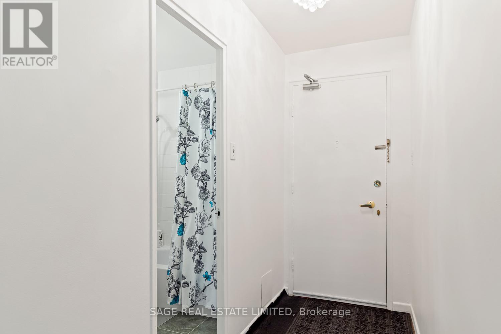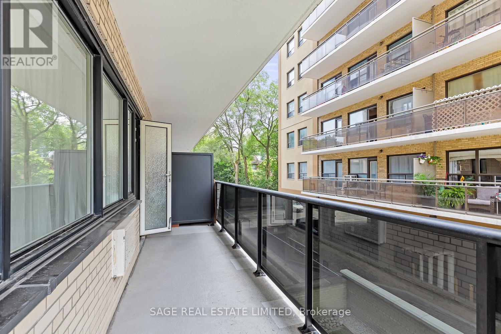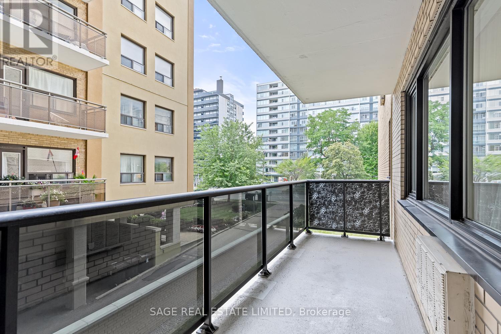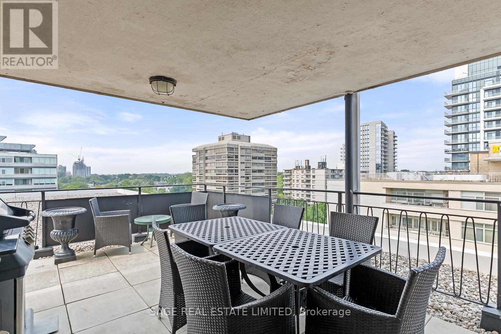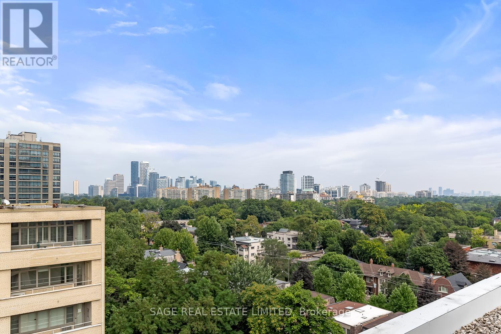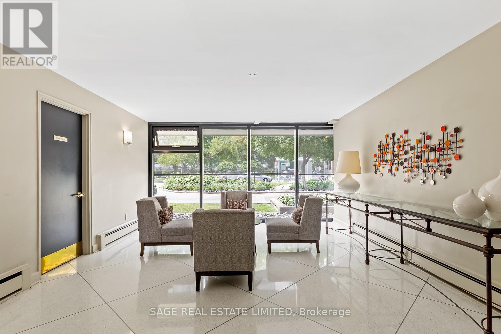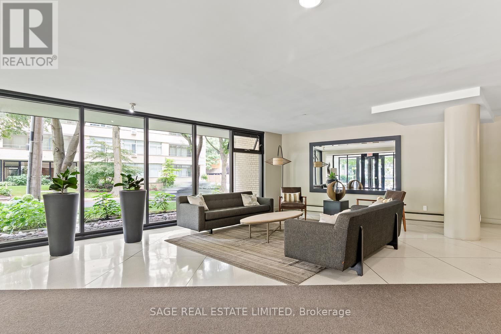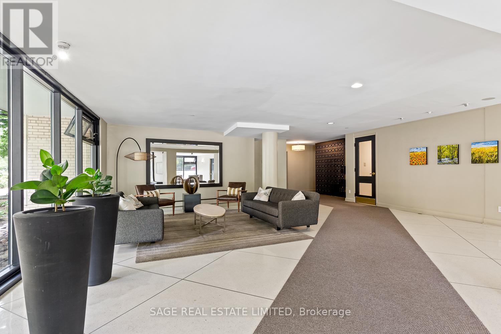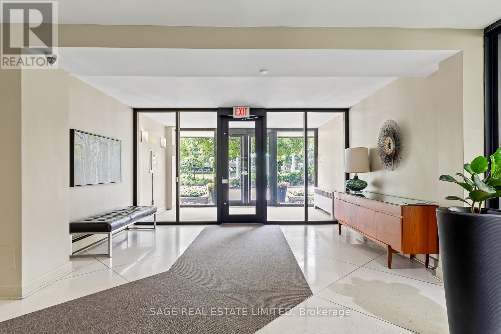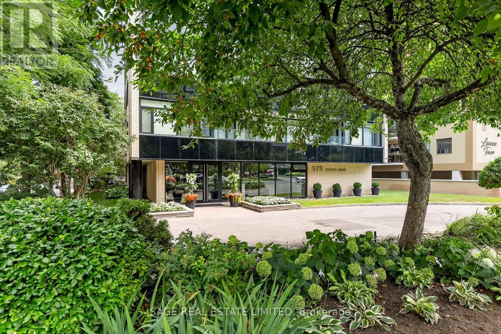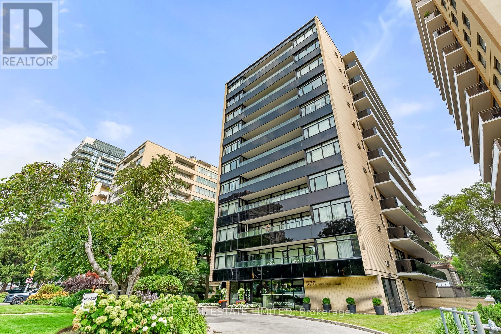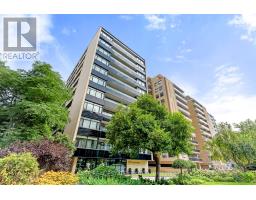203 - 575 Avenue Road Toronto, Ontario M4V 2K2
$349,000Maintenance, Heat, Water, Cable TV, Common Area Maintenance, Insurance
$975.41 Monthly
Maintenance, Heat, Water, Cable TV, Common Area Maintenance, Insurance
$975.41 MonthlyJunior one bedroom in the highly desirable Deer Park Neighbourhood. Updated kitchen and bathroom. This is a pet friendly building. Ensuite laundry & BBQ on your balcony is permitted. There is also a roof top terrace with BBQ. Avenue Rd bus to downtown is at your door & the Subway is at Yonge & St Clair. It's a short walk to the shops and restaurants at Yonge and St Clair or Forest Hill Village. Get your exercise nearby on the Beltline Trail. Exclusive use locker on the main floor. Parking is $45 outside, or $50 underground (when available). Shared laundry is available on the main floor. Seller has a portable washing machine. Maintenance fees include: property taxes, heat, water, cable TV, high speed internet, common elements, and building insurance. (id:47351)
Property Details
| MLS® Number | C12337612 |
| Property Type | Single Family |
| Neigbourhood | Toronto—St. Paul's |
| Community Name | Yonge-St. Clair |
| Amenities Near By | Place Of Worship, Public Transit |
| Community Features | Pet Restrictions |
| Features | Balcony, Laundry- Coin Operated |
Building
| Bathroom Total | 1 |
| Bedrooms Above Ground | 1 |
| Bedrooms Total | 1 |
| Age | 51 To 99 Years |
| Amenities | Visitor Parking, Storage - Locker |
| Appliances | Stove, Window Coverings, Refrigerator |
| Cooling Type | Wall Unit |
| Exterior Finish | Brick |
| Flooring Type | Wood, Tile |
| Heating Fuel | Natural Gas |
| Heating Type | Radiant Heat |
| Size Interior | 500 - 599 Ft2 |
| Type | Apartment |
Parking
| Underground | |
| Garage |
Land
| Acreage | No |
| Land Amenities | Place Of Worship, Public Transit |
Rooms
| Level | Type | Length | Width | Dimensions |
|---|---|---|---|---|
| Main Level | Living Room | 3.13 m | 4.35 m | 3.13 m x 4.35 m |
| Main Level | Kitchen | 2.68 m | 1.73 m | 2.68 m x 1.73 m |
| Main Level | Primary Bedroom | 2.43 m | 3.9 m | 2.43 m x 3.9 m |
| Main Level | Other | 1.76 m | 1.82 m | 1.76 m x 1.82 m |
| Main Level | Foyer | 2.65 m | 1.15 m | 2.65 m x 1.15 m |

