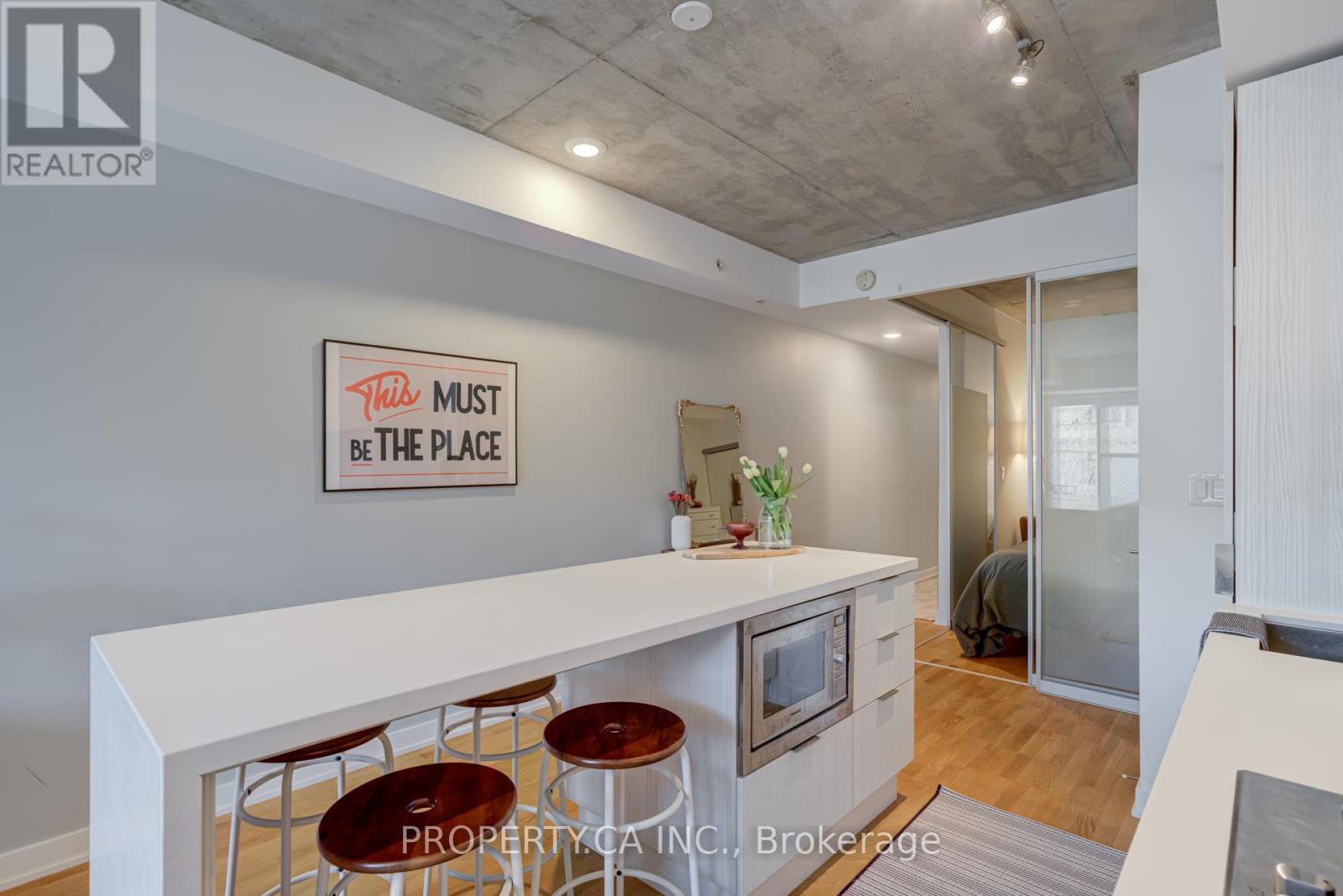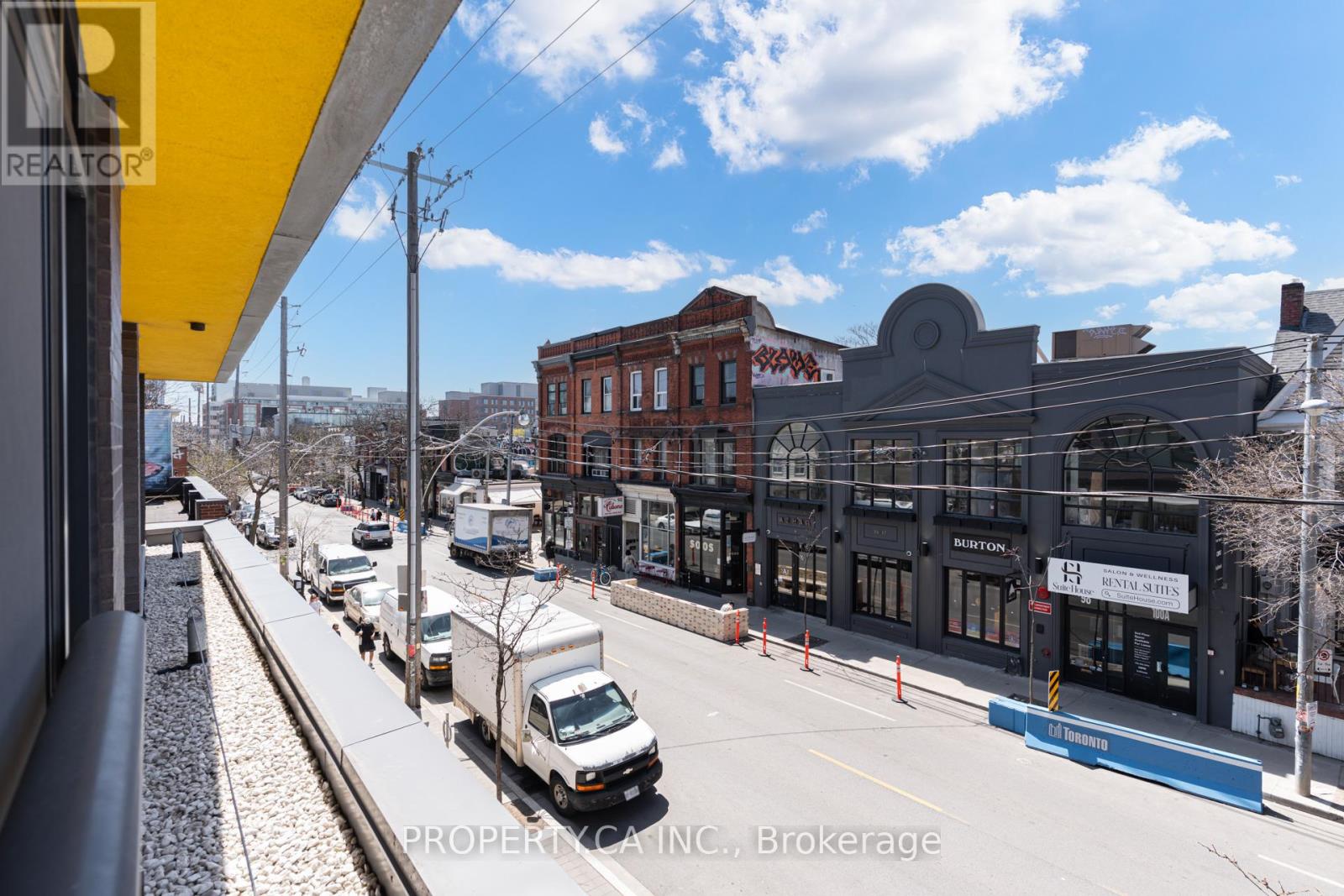203 - 109 Ossington Avenue Toronto, Ontario M6J 0G1
$599,000Maintenance, Heat, Water, Common Area Maintenance, Insurance
$440.12 Monthly
Maintenance, Heat, Water, Common Area Maintenance, Insurance
$440.12 MonthlyLive at the Centre of Cool at 109 Ossington Ave. This west-facing 1-bedroom stunner isn't just a condo it's your backstage pass to one of Toronto's most vibrant neighbourhoods. Sip your coffee with sunset views, strut down to Queen West like it's your runway, and come home to a space that nails both form and function. Inside, you've got floor-to-ceiling windows, 9-foot ceilings, and an oversized island (seating for 4!) perfect for wine, work, or whatever your weekend plans require. The kitchen is all clean lines and smart storage, with integrated appliances and sleek stone countertops. The bedroom is a cozy retreat with a double closet ready for your best fits. Add a stylish 4-piece bath, ensuite laundry, and a layout that just works this one checks every box. In a boutique building with low turnover and major neighbourhood cred, you're steps to the Ossington Strip, Trinity Bellwoods, top-notch eats, indie boutiques, and late-night everything. TTC? Right there when you need it. Perfect for first-timers, savvy investors, or anyone who wants their address to come with a little extra street cred. (id:47351)
Property Details
| MLS® Number | C12110937 |
| Property Type | Single Family |
| Community Name | Trinity-Bellwoods |
| Amenities Near By | Hospital, Park, Public Transit |
| Community Features | Pet Restrictions, Community Centre |
| Features | Balcony, Carpet Free |
Building
| Bathroom Total | 1 |
| Bedrooms Above Ground | 1 |
| Bedrooms Total | 1 |
| Age | 6 To 10 Years |
| Amenities | Party Room, Visitor Parking, Storage - Locker, Security/concierge |
| Appliances | Blinds, Cooktop, Dishwasher, Dryer, Microwave, Oven, Washer, Refrigerator |
| Cooling Type | Central Air Conditioning |
| Exterior Finish | Brick |
| Flooring Type | Hardwood |
| Heating Fuel | Natural Gas |
| Heating Type | Forced Air |
| Size Interior | 500 - 599 Ft2 |
| Type | Apartment |
Parking
| Underground | |
| Garage |
Land
| Acreage | No |
| Land Amenities | Hospital, Park, Public Transit |
Rooms
| Level | Type | Length | Width | Dimensions |
|---|---|---|---|---|
| Flat | Living Room | Measurements not available | ||
| Flat | Kitchen | Measurements not available | ||
| Flat | Primary Bedroom | Measurements not available |








































