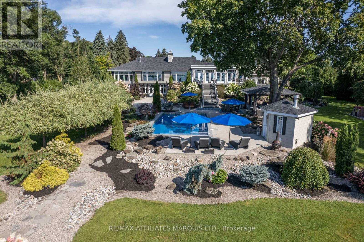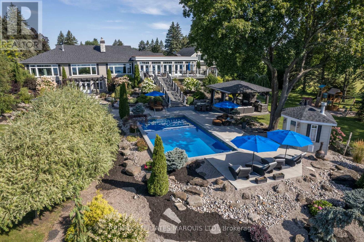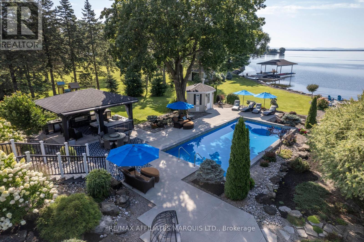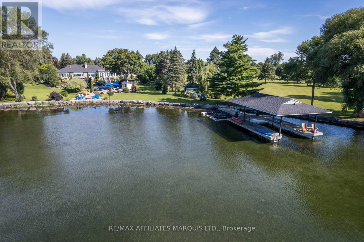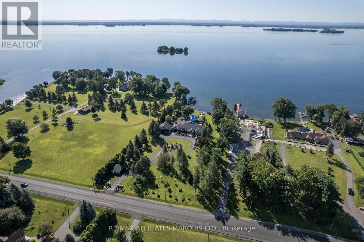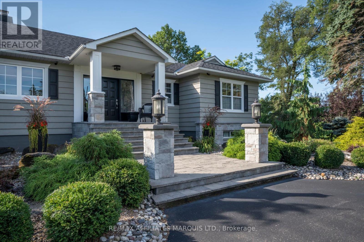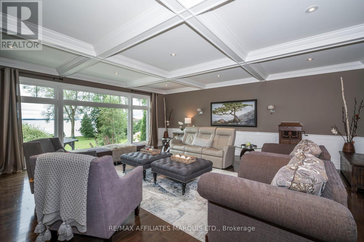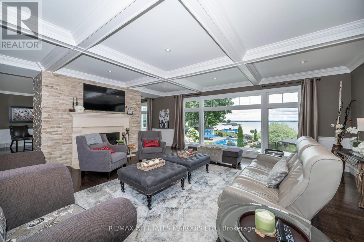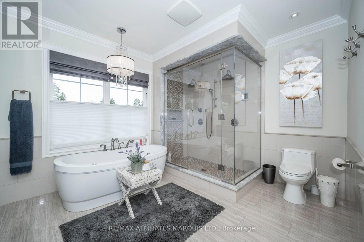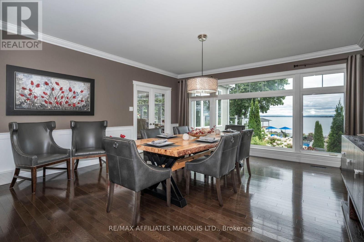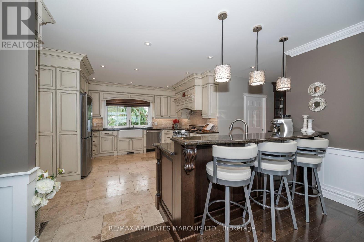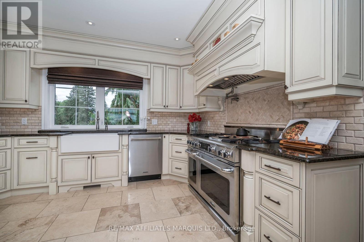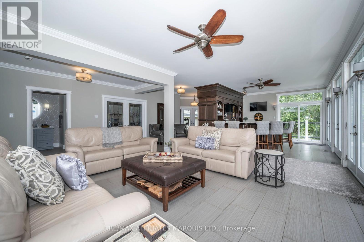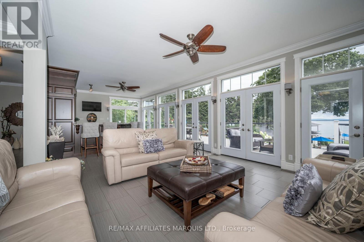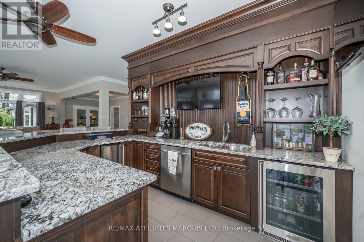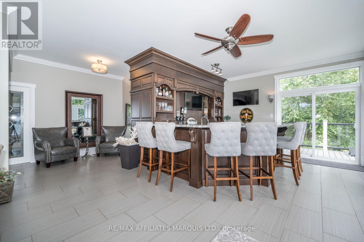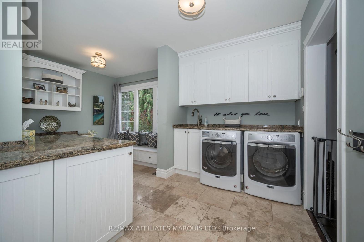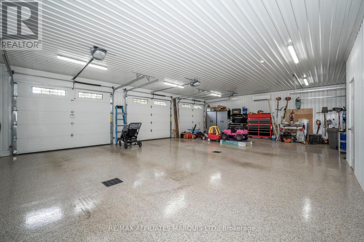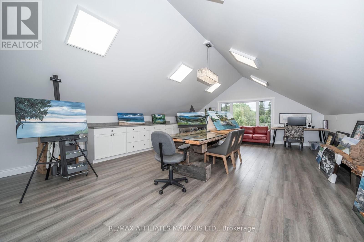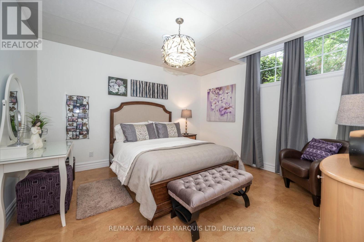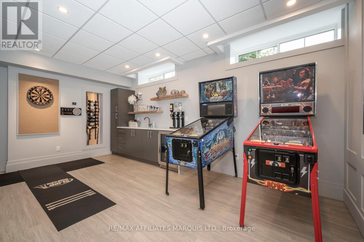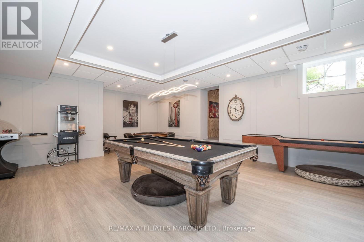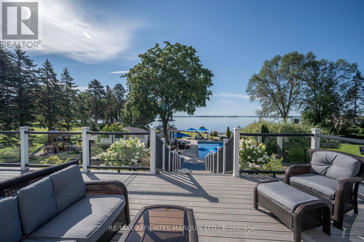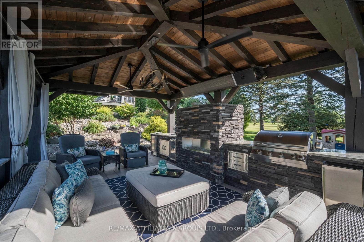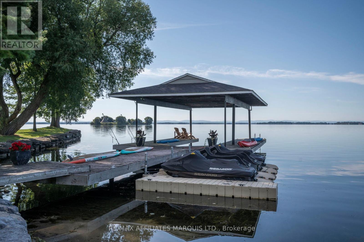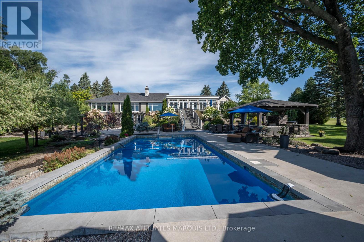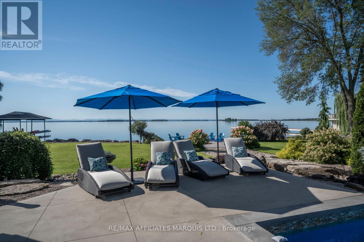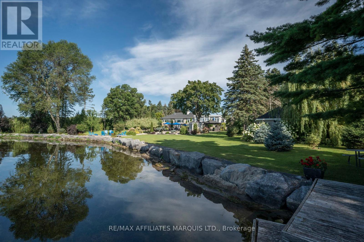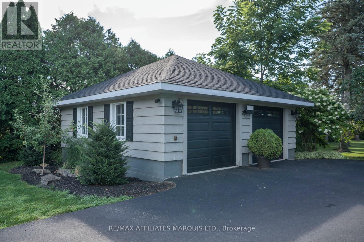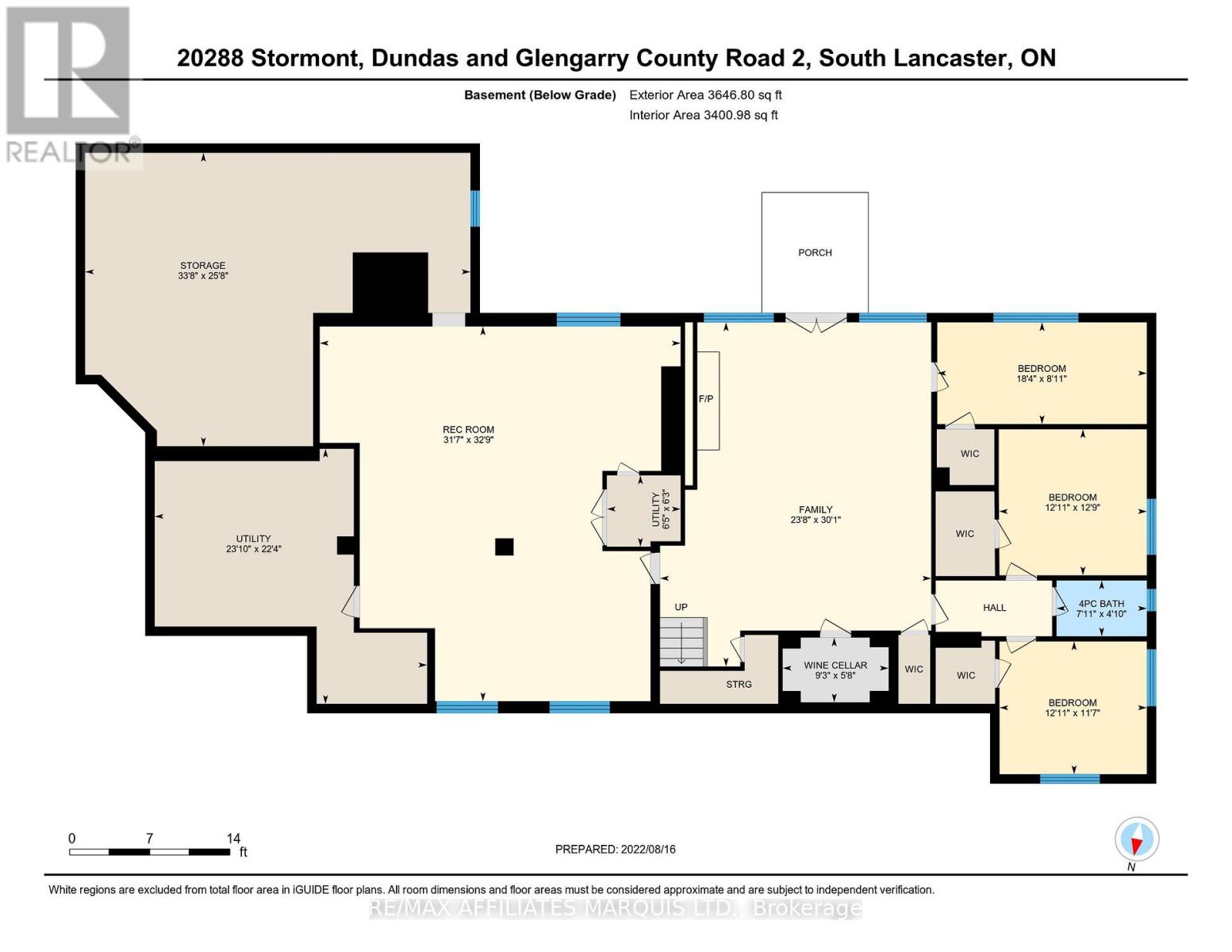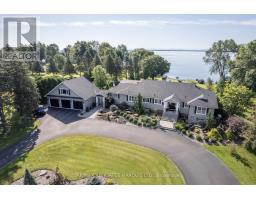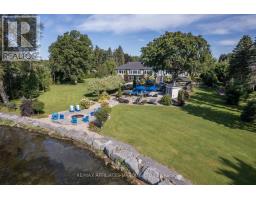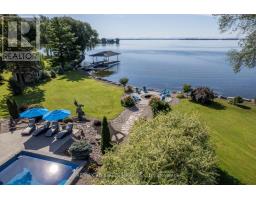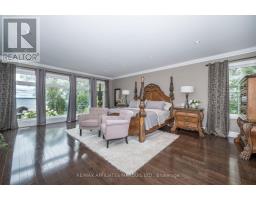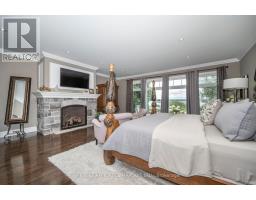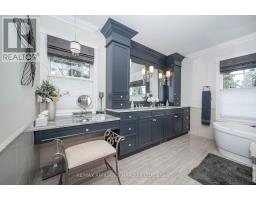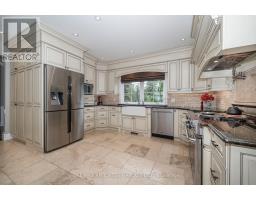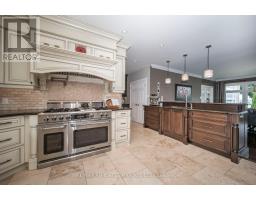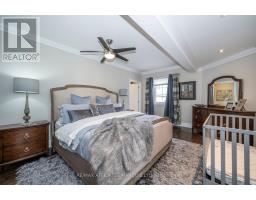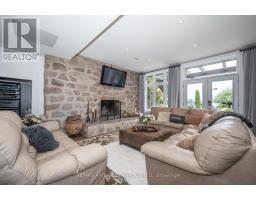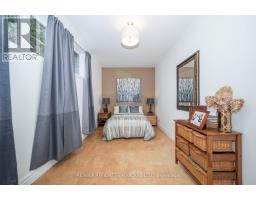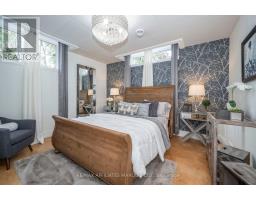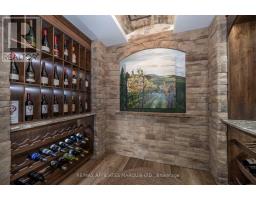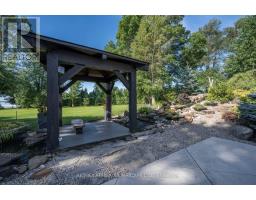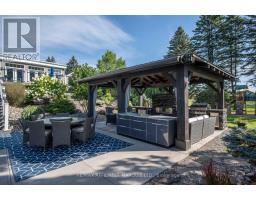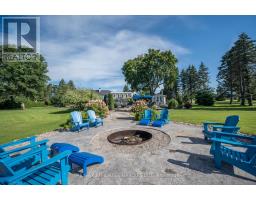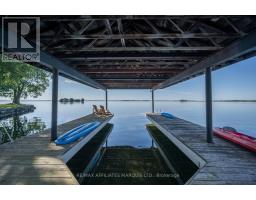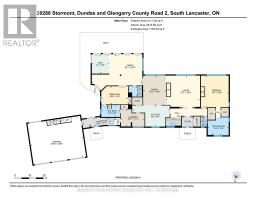5 Bedroom
6 Bathroom
3,500 - 5,000 ft2
Bungalow
Fireplace
Inground Pool
Central Air Conditioning, Air Exchanger
Radiant Heat
Waterfront
Acreage
Landscaped
$3,900,000
Experience Luxury Living in this Waterfront Estate with Walkout! Discover an extraordinary waterfront haven on Lake St. Francis in South Lancaster, with the walkout basement, the home offers nearly 8,000 sq. ft. of finished living space. This 5-bedroom, 6-bathroom estate combines serenity, luxury, and sweeping views of the shipping channel and the Adirondack Mountains. Inside, a gourmet chefs kitchen anchors the home, complemented by a dramatic great room with a bar and deck access. The walkout basement is an entertainers dream, featuring a games room, wine cellar, and a cozy family room with fireplace. Step outside to enjoy a heated pool, outdoor kitchen, tranquil waterfall pond, and firepit beneath the stars. Boating enthusiasts will appreciate the private dock with covered slip, while car lovers will value the 3-car attached garage plus a 2-car detached garage. The 2.68-acre property also allows you to grow your own organic produce, embracing a true farm-to-table lifestyle. Meticulously renovated, this estate is crafted for both everyday comfort and unforgettable gatherings. Awaken to the soothing sounds of the river in your private retreat. Contact us today to experience the epitome of waterfront luxury. (id:47351)
Property Details
|
MLS® Number
|
X12355954 |
|
Property Type
|
Single Family |
|
Community Name
|
723 - South Glengarry (Charlottenburgh) Twp |
|
Amenities Near By
|
Golf Nearby, Park |
|
Community Features
|
Fishing |
|
Easement
|
Unknown |
|
Equipment Type
|
Propane Tank |
|
Features
|
Paved Yard, Gazebo |
|
Parking Space Total
|
20 |
|
Pool Type
|
Inground Pool |
|
Rental Equipment Type
|
Propane Tank |
|
Structure
|
Deck, Boathouse |
|
View Type
|
View Of Water, Mountain View, Direct Water View, Unobstructed Water View |
|
Water Front Type
|
Waterfront |
Building
|
Bathroom Total
|
6 |
|
Bedrooms Above Ground
|
2 |
|
Bedrooms Below Ground
|
3 |
|
Bedrooms Total
|
5 |
|
Age
|
51 To 99 Years |
|
Amenities
|
Fireplace(s) |
|
Appliances
|
Barbeque, Water Treatment, Blinds, Dishwasher, Hood Fan, Range, Alarm System, Two Refrigerators |
|
Architectural Style
|
Bungalow |
|
Basement Development
|
Finished |
|
Basement Type
|
Full (finished) |
|
Construction Style Attachment
|
Detached |
|
Cooling Type
|
Central Air Conditioning, Air Exchanger |
|
Exterior Finish
|
Brick, Wood |
|
Fire Protection
|
Alarm System, Monitored Alarm |
|
Fireplace Present
|
Yes |
|
Fireplace Total
|
4 |
|
Foundation Type
|
Concrete |
|
Half Bath Total
|
3 |
|
Heating Fuel
|
Geo Thermal |
|
Heating Type
|
Radiant Heat |
|
Stories Total
|
1 |
|
Size Interior
|
3,500 - 5,000 Ft2 |
|
Type
|
House |
|
Utility Water
|
Drilled Well |
Parking
Land
|
Access Type
|
Year-round Access, Private Docking |
|
Acreage
|
Yes |
|
Land Amenities
|
Golf Nearby, Park |
|
Landscape Features
|
Landscaped |
|
Sewer
|
Septic System |
|
Size Depth
|
520 Ft |
|
Size Frontage
|
240 Ft ,7 In |
|
Size Irregular
|
240.6 X 520 Ft ; 1 |
|
Size Total Text
|
240.6 X 520 Ft ; 1|2 - 4.99 Acres |
|
Zoning Description
|
Residential |
Rooms
| Level |
Type |
Length |
Width |
Dimensions |
|
Second Level |
Loft |
8.73 m |
5.58 m |
8.73 m x 5.58 m |
|
Lower Level |
Family Room |
7.21 m |
9.16 m |
7.21 m x 9.16 m |
|
Lower Level |
Games Room |
9.62 m |
9.98 m |
9.62 m x 9.98 m |
|
Lower Level |
Other |
2.82 m |
1.72 m |
2.82 m x 1.72 m |
|
Lower Level |
Bedroom |
5.58 m |
2.71 m |
5.58 m x 2.71 m |
|
Lower Level |
Bedroom |
3.93 m |
3.88 m |
3.93 m x 3.88 m |
|
Lower Level |
Bedroom |
3.93 m |
3.53 m |
3.93 m x 3.53 m |
|
Lower Level |
Bathroom |
2.41 m |
1.49 m |
2.41 m x 1.49 m |
|
Lower Level |
Other |
10.26 m |
7.82 m |
10.26 m x 7.82 m |
|
Lower Level |
Utility Room |
7.26 m |
6.8 m |
7.26 m x 6.8 m |
|
Main Level |
Bathroom |
1.41 m |
2.14 m |
1.41 m x 2.14 m |
|
Main Level |
Laundry Room |
4.97 m |
3.63 m |
4.97 m x 3.63 m |
|
Main Level |
Mud Room |
5.67 m |
1.77 m |
5.67 m x 1.77 m |
|
Main Level |
Bathroom |
2.79 m |
2.21 m |
2.79 m x 2.21 m |
|
Main Level |
Kitchen |
7.92 m |
4.44 m |
7.92 m x 4.44 m |
|
Main Level |
Dining Room |
4.82 m |
6.29 m |
4.82 m x 6.29 m |
|
Main Level |
Living Room |
7.18 m |
6.93 m |
7.18 m x 6.93 m |
|
Main Level |
Great Room |
10.69 m |
7.69 m |
10.69 m x 7.69 m |
|
Main Level |
Primary Bedroom |
5.86 m |
6.8 m |
5.86 m x 6.8 m |
|
Main Level |
Bathroom |
4.42 m |
3.81 m |
4.42 m x 3.81 m |
|
Main Level |
Bathroom |
4.02 m |
2.55 m |
4.02 m x 2.55 m |
|
Main Level |
Bedroom |
5.63 m |
3.81 m |
5.63 m x 3.81 m |
|
Main Level |
Bathroom |
2.71 m |
0.93 m |
2.71 m x 0.93 m |
Utilities
|
Cable
|
Available |
|
Wireless
|
Available |
|
Electricity Connected
|
Connected |
https://www.realtor.ca/real-estate/28758358/20288-county-road-2-road-south-glengarry-723-south-glengarry-charlottenburgh-twp


