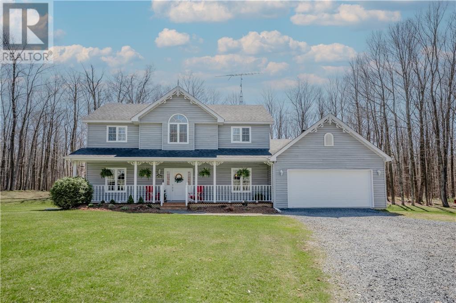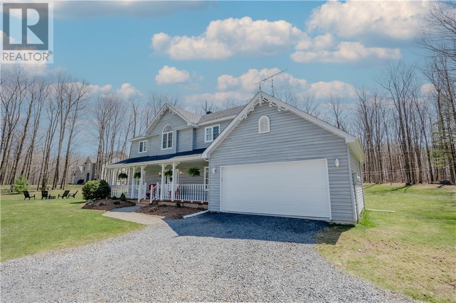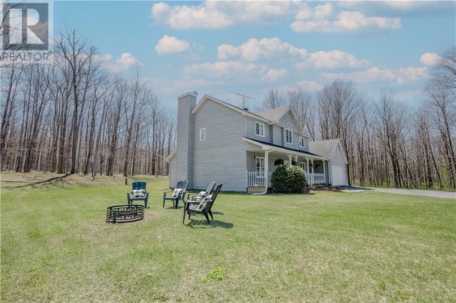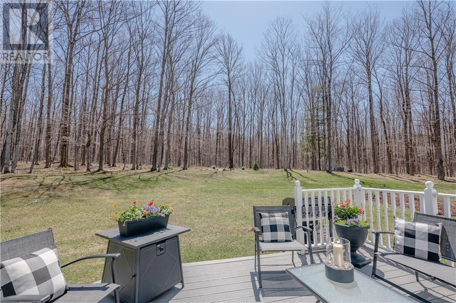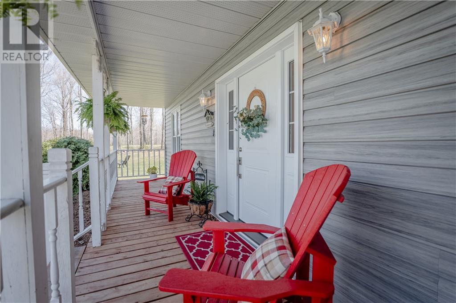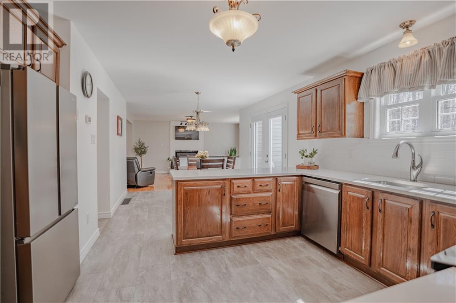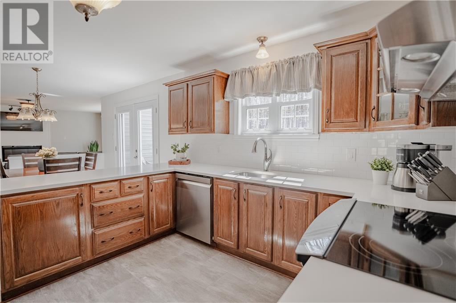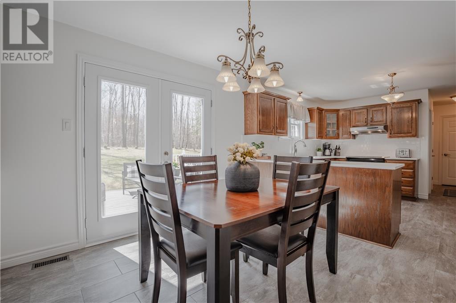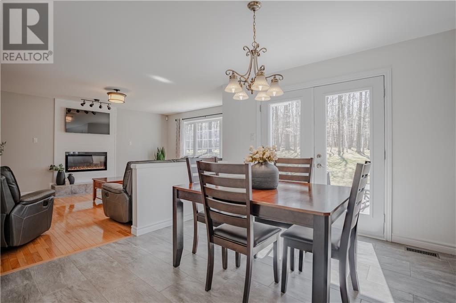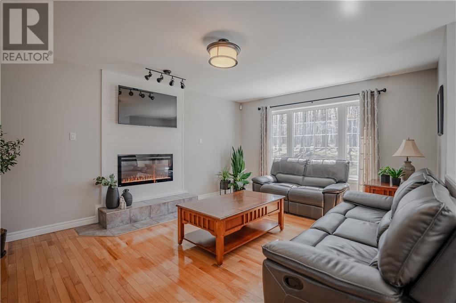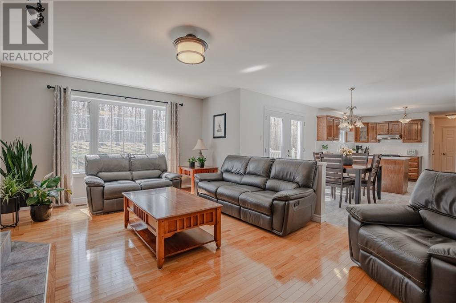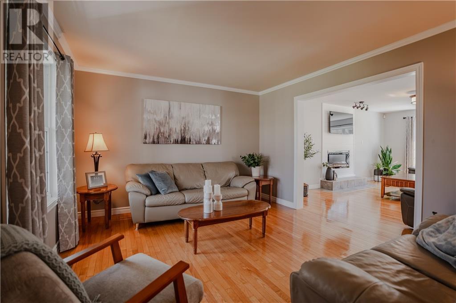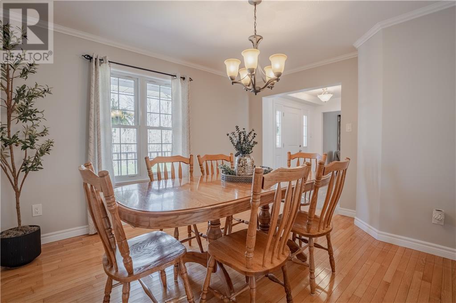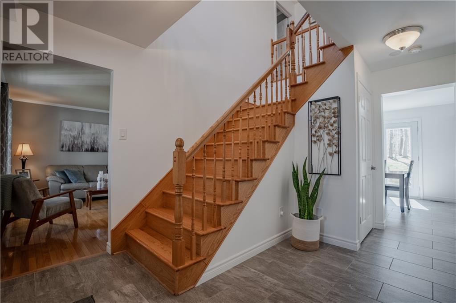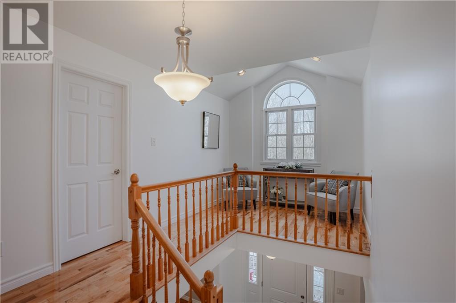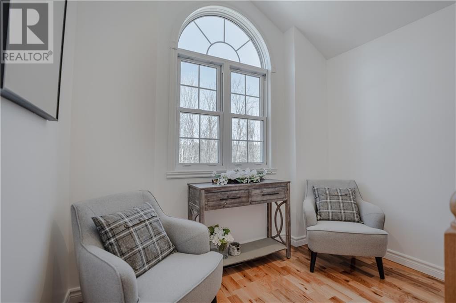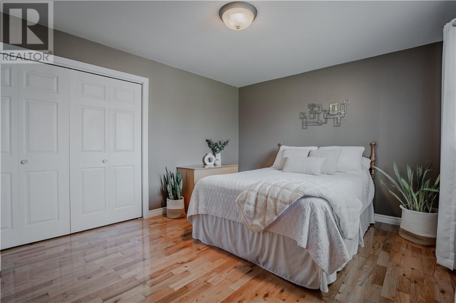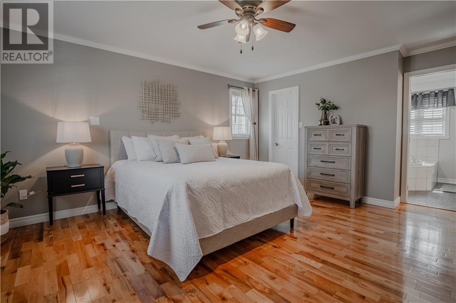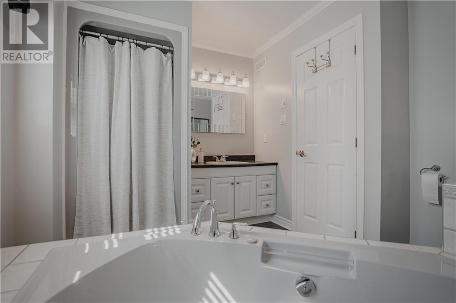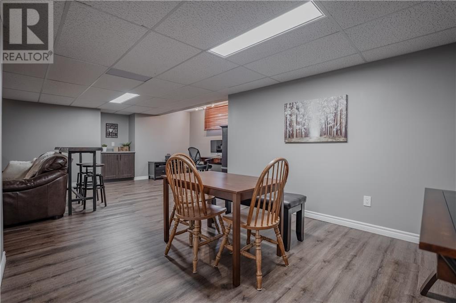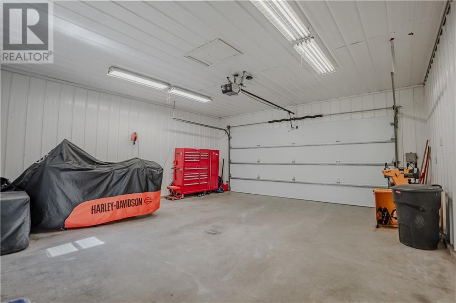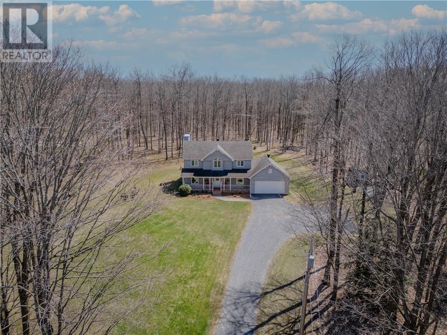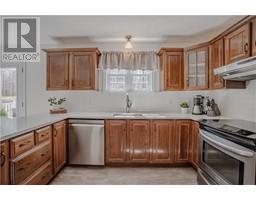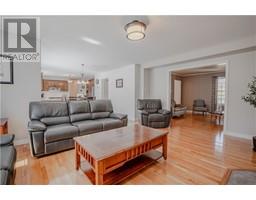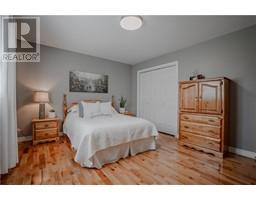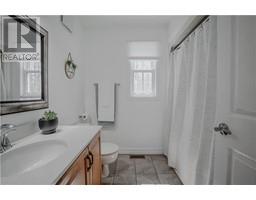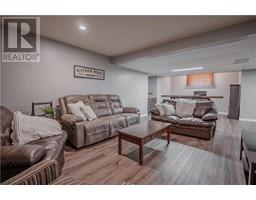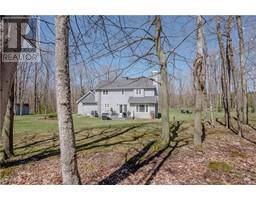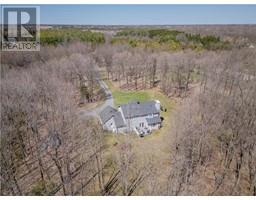3 Bedroom
3 Bathroom
Fireplace
Central Air Conditioning
Forced Air, Heat Pump
Acreage
$749,900
Here is your chance to live in a move-in ready one-owner home with a setting so stunning it could be in a movie. Set on over 2 acres of land, this perfectly maintained property has so much to offer! You'll immediately enjoy the entry-way with ceilings open to the second story and plenty of natural light. In addition to the formal dinning room and sitting room, the main level also hosts an open-concept kitchen/dining/living area with stunning views of the mature forrest in the back yard. Upstairs you'll find 3 spacious bedrooms, two full bathrooms, and a lovely seating area. The primary bedroom hosts a walk-in closet as well as a 4-piece ensuite! Downstairs the finished basement offers a perfect recreational space for family and friends to gather. While the double car garage serves as great storage space, with walls fully finished in tin it can serve as a perfect workshop too. Don't miss your chance to make long-lasting family memories in this perfect Glengarry home today! (id:47351)
Property Details
|
MLS® Number
|
1388158 |
|
Property Type
|
Single Family |
|
Neigbourhood
|
Beaupre Road |
|
Features
|
Acreage, Treed, Wooded Area |
|
Parking Space Total
|
5 |
|
Road Type
|
Paved Road |
|
Storage Type
|
Storage Shed |
|
Structure
|
Patio(s), Porch |
Building
|
Bathroom Total
|
3 |
|
Bedrooms Above Ground
|
3 |
|
Bedrooms Total
|
3 |
|
Appliances
|
Refrigerator, Dishwasher, Dryer, Hood Fan, Microwave, Stove, Washer |
|
Basement Development
|
Finished |
|
Basement Type
|
Full (finished) |
|
Constructed Date
|
1993 |
|
Construction Style Attachment
|
Detached |
|
Cooling Type
|
Central Air Conditioning |
|
Exterior Finish
|
Vinyl |
|
Fireplace Present
|
Yes |
|
Fireplace Total
|
1 |
|
Flooring Type
|
Hardwood, Vinyl |
|
Foundation Type
|
Poured Concrete |
|
Half Bath Total
|
1 |
|
Heating Fuel
|
Propane |
|
Heating Type
|
Forced Air, Heat Pump |
|
Stories Total
|
2 |
|
Type
|
House |
|
Utility Water
|
Drilled Well |
Parking
Land
|
Acreage
|
Yes |
|
Sewer
|
Septic System |
|
Size Depth
|
467 Ft |
|
Size Frontage
|
209 Ft |
|
Size Irregular
|
209 Ft X 467 Ft |
|
Size Total Text
|
209 Ft X 467 Ft |
|
Zoning Description
|
Ru |
Rooms
| Level |
Type |
Length |
Width |
Dimensions |
|
Second Level |
Primary Bedroom |
|
|
16'1" x 13'7" |
|
Second Level |
4pc Ensuite Bath |
|
|
10'8" x 7'11" |
|
Second Level |
Other |
|
|
8'8" x 3'10" |
|
Second Level |
Bedroom |
|
|
13'7" x 11'1" |
|
Second Level |
Bedroom |
|
|
13'7" x 11'5" |
|
Second Level |
3pc Bathroom |
|
|
7'4" x 5'2" |
|
Basement |
Recreation Room |
|
|
29'3" x 13'1" |
|
Basement |
Utility Room |
|
|
21'3" x 10'7" |
|
Basement |
Storage |
|
|
11'4" x 13'3" |
|
Main Level |
Kitchen |
|
|
21'10" x 10'8" |
|
Main Level |
Sitting Room |
|
|
11'8" x 13'7" |
|
Main Level |
Dining Room |
|
|
12'11" x 11'6" |
|
Main Level |
Living Room |
|
|
13'8" x 18'0" |
|
Main Level |
2pc Bathroom |
|
|
7'4" x 4'11" |
|
Main Level |
Laundry Room |
|
|
7'9" x 5'7" |
https://www.realtor.ca/real-estate/26818635/20268-beaupre-road-green-valley-beaupre-road
