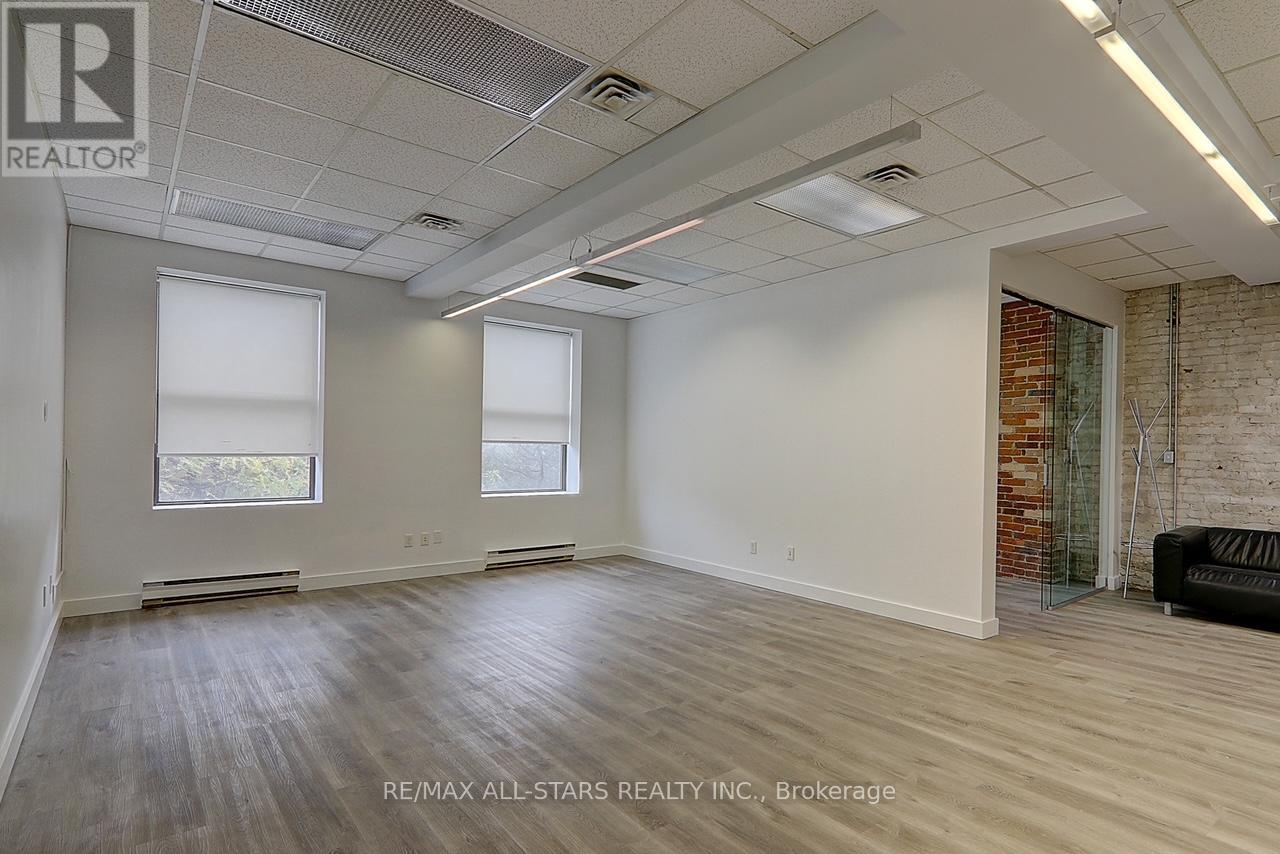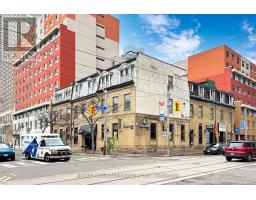1 Bathroom
1,200 ft2
Fully Air Conditioned
Other
$4,500 / ft2
Premium Corner Office Suite in Downtown Toronto66 Gerrard Street East | 1,200 SF Turnkey Space for Healthcare, Wellness, or Professional UseElevate your business in one of Torontos most vibrant and high-traffic downtown corridors. Located at the prominent intersection of Gerrard and Church, this beautifully renovated corner suite offers an exceptional opportunity for medical, wellness, or boutique service providers seeking a modern, highly visible, and accessible location.Positioned directly beside a well-established medical clinic, the space is ideal for healthcare professionals, therapists, personal care providers, and other client-facing businesses looking to benefit from built-in synergy and walk-in potential.Suite Features:Approx. 1,200 sq. ft. corner unit flooded with natural light from expansive windowsTwo glass-enclosed private offices plus a dedicated boardroom ideal for confidential consultations or meetingsOpen-concept workspace that can be tailored for treatment rooms or client service areasSelf-contained kitchenette and private washroom with shower for added comfort and functionalityKeycard/fob access and energy-efficient lighting in a secure, modern environmentQuiet, professional setting with excellent street visibility perfect for signage and brand presenceUnmatched Downtown Location:Steps from Toronto Metropolitan University, and surrounded by dense residential, retail, and institutional developmentEasy access to TTC subway and streetcar linesWalkable to cafés, restaurants, gyms, and everyday amenities enhancing the client and team experienceWhether you're launching a new practice or relocating to a more strategic and connected location, 66 Gerrard Street East offers a rare, turnkey solution in a high-demand urban core combining convenience, comfort, and commercial visibility. (id:47351)
Property Details
|
MLS® Number
|
C11904531 |
|
Property Type
|
Office |
|
Community Name
|
Church-Yonge Corridor |
|
Amenities Near By
|
Highway, Public Transit |
Building
|
Bathroom Total
|
1 |
|
Cooling Type
|
Fully Air Conditioned |
|
Heating Fuel
|
Natural Gas |
|
Heating Type
|
Other |
|
Size Interior
|
1,200 Ft2 |
|
Type
|
Offices |
|
Utility Water
|
Municipal Water |
Land
|
Acreage
|
No |
|
Land Amenities
|
Highway, Public Transit |
|
Size Depth
|
100 Ft ,11 In |
|
Size Frontage
|
78 Ft ,2 In |
|
Size Irregular
|
78.22 X 100.97 Ft ; Sides |
|
Size Total Text
|
78.22 X 100.97 Ft ; Sides |
|
Zoning Description
|
Office |
https://www.realtor.ca/real-estate/27761241/202-66-gerrard-street-e-toronto-church-yonge-corridor-church-yonge-corridor


























