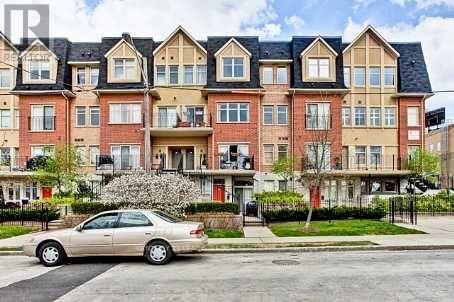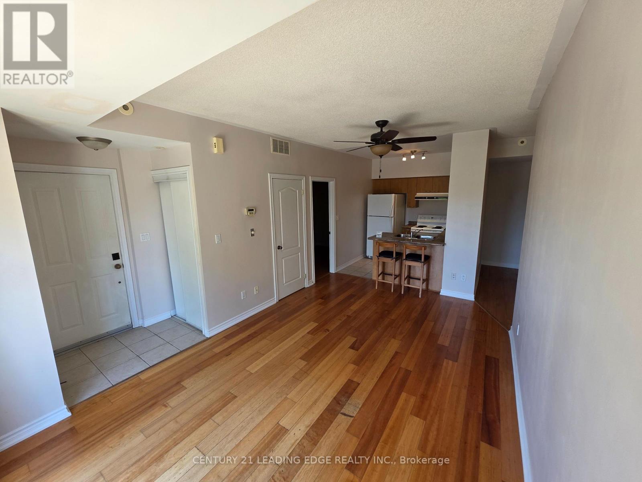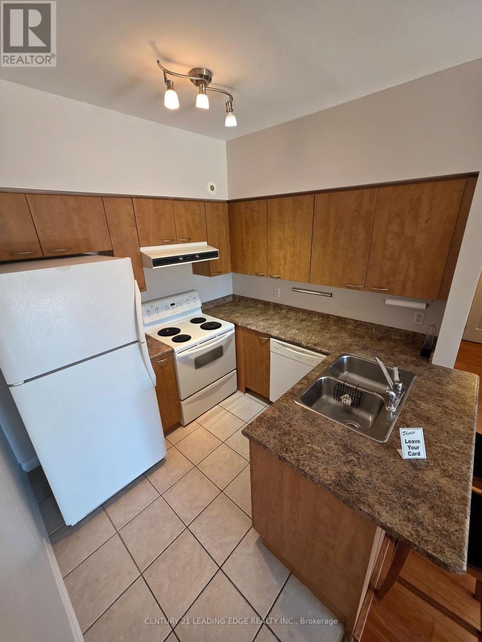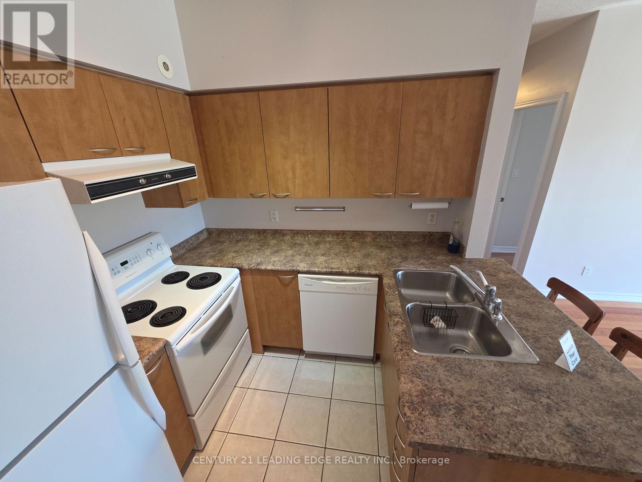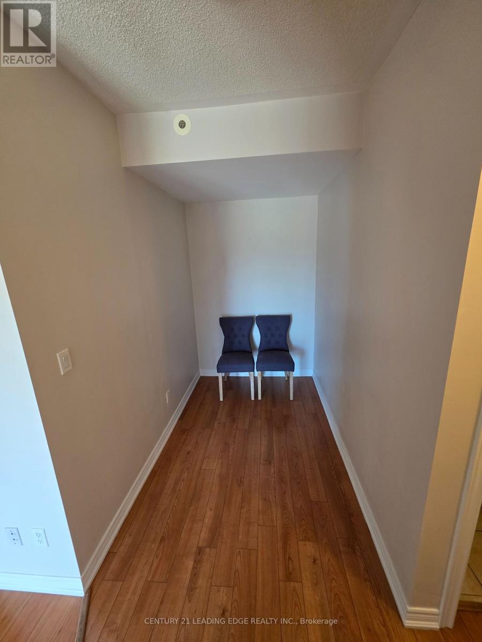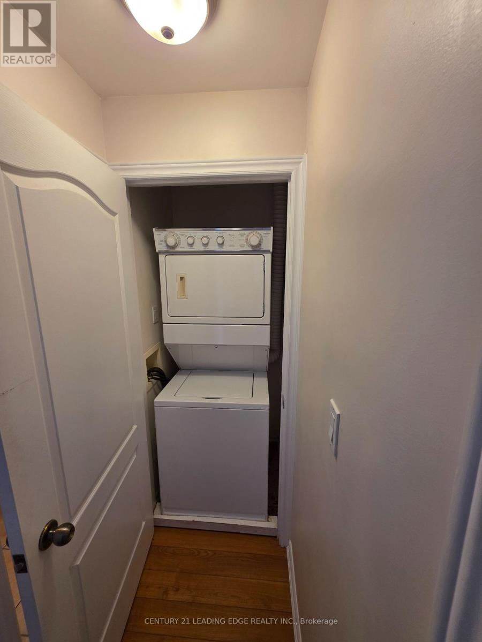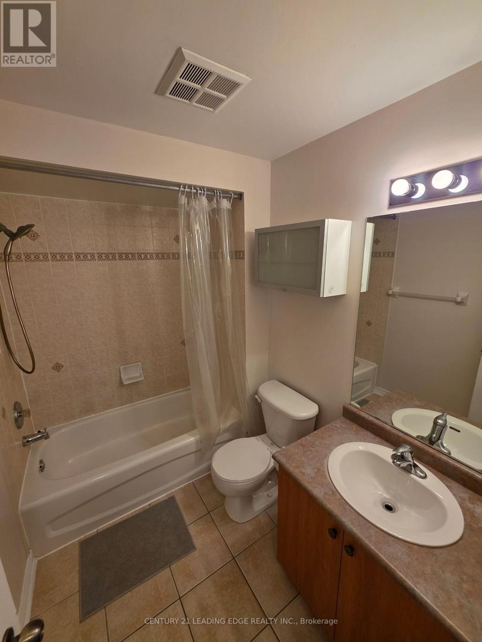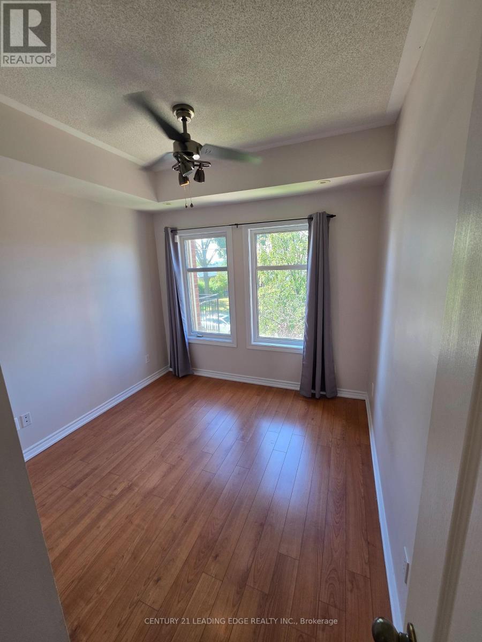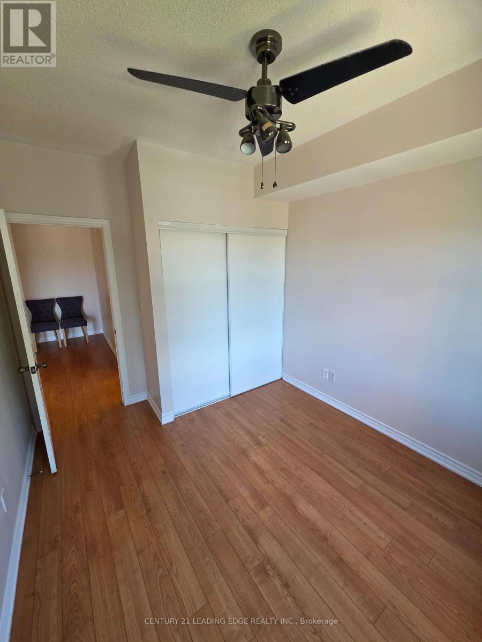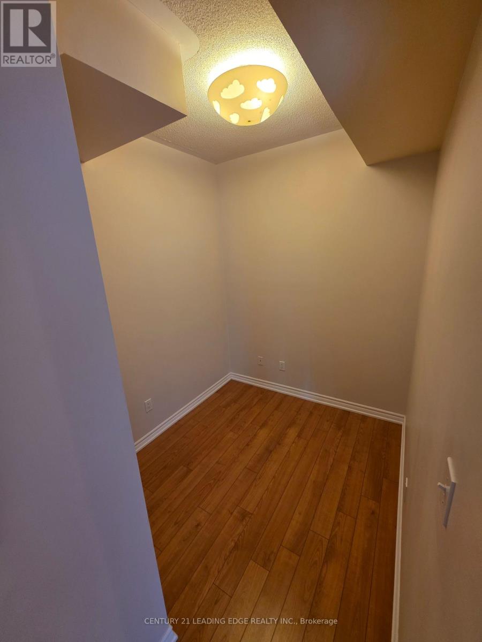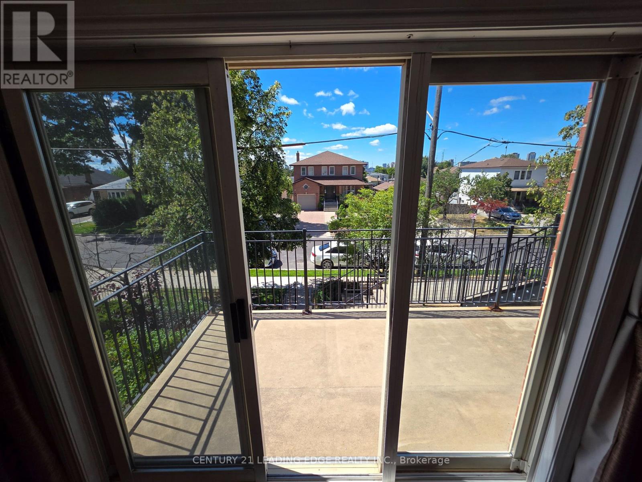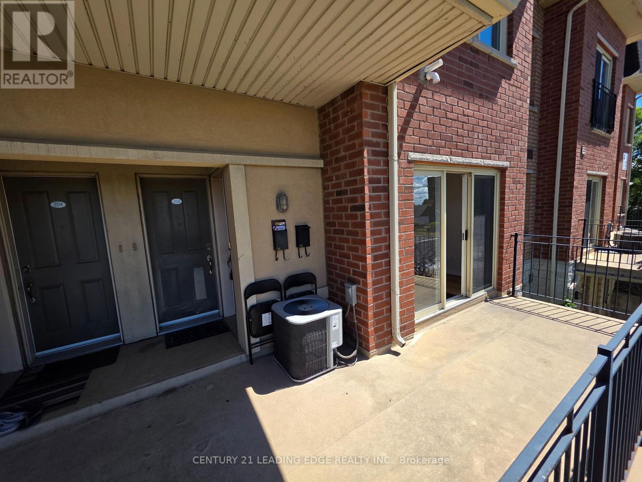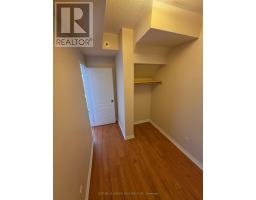2 Bedroom
1 Bathroom
600 - 699 ft2
Central Air Conditioning
Forced Air
$475,000Maintenance, Water, Common Area Maintenance, Insurance, Parking
$695.44 Monthly
Live Where Toronto Comes Alive! Welcome to your next chapter at Victoria Park & Eglinton Ave a vibrant, transit-connected hub in the heart of Toronto's east end. This stunning condo apartment is available immediately, offering the perfect blend of comfort, convenience, and culture. Step into a bright, modern space designed for urban living. With open-concept interiors, sleek finishes, and western views, this unit is ideal for professionals, couples, or savvy investors. Whether you're working from home or hosting friends, you'll love the flow and functionality of this stylish retreat. Say goodbye to long commutes! With multiple TTC bus routes and Victoria Park Station just minutes away, you're seamlessly connected to downtown, the Danforth, and beyond. Daily errands? No car needed this location boasts a Walk Score of 93! Craving Thai, sushi, shawarma, or brunch? You're surrounded by some of the city's most beloved eats. Lifestyle Perks - Steps from Eglinton Square Shopping Centre, parks, and everyday essentials. Whether you're grabbing groceries, catching a movie, or enjoying a stroll, everything is within reach. This unit is vacant and waiting for you. Dont miss your chance to own in one of Toronto's most dynamic neighborhoods. (id:47351)
Property Details
|
MLS® Number
|
C12353406 |
|
Property Type
|
Single Family |
|
Community Name
|
Victoria Village |
|
Community Features
|
Pet Restrictions |
|
Parking Space Total
|
1 |
Building
|
Bathroom Total
|
1 |
|
Bedrooms Above Ground
|
2 |
|
Bedrooms Total
|
2 |
|
Amenities
|
Storage - Locker |
|
Appliances
|
Dishwasher, Dryer, Water Heater, Stove, Washer, Window Coverings, Refrigerator |
|
Cooling Type
|
Central Air Conditioning |
|
Exterior Finish
|
Brick Veneer |
|
Flooring Type
|
Laminate |
|
Heating Fuel
|
Natural Gas |
|
Heating Type
|
Forced Air |
|
Size Interior
|
600 - 699 Ft2 |
|
Type
|
Row / Townhouse |
Parking
Land
Rooms
| Level |
Type |
Length |
Width |
Dimensions |
|
Main Level |
Living Room |
2.19 m |
3.92 m |
2.19 m x 3.92 m |
|
Main Level |
Kitchen |
2.63 m |
5.29 m |
2.63 m x 5.29 m |
|
Main Level |
Dining Room |
2.14 m |
1.67 m |
2.14 m x 1.67 m |
|
Main Level |
Primary Bedroom |
2.8 m |
2.9 m |
2.8 m x 2.9 m |
|
Main Level |
Bedroom 2 |
2.16 m |
2.06 m |
2.16 m x 2.06 m |
https://www.realtor.ca/real-estate/28752657/202-65-cranborne-avenue-toronto-victoria-village-victoria-village
