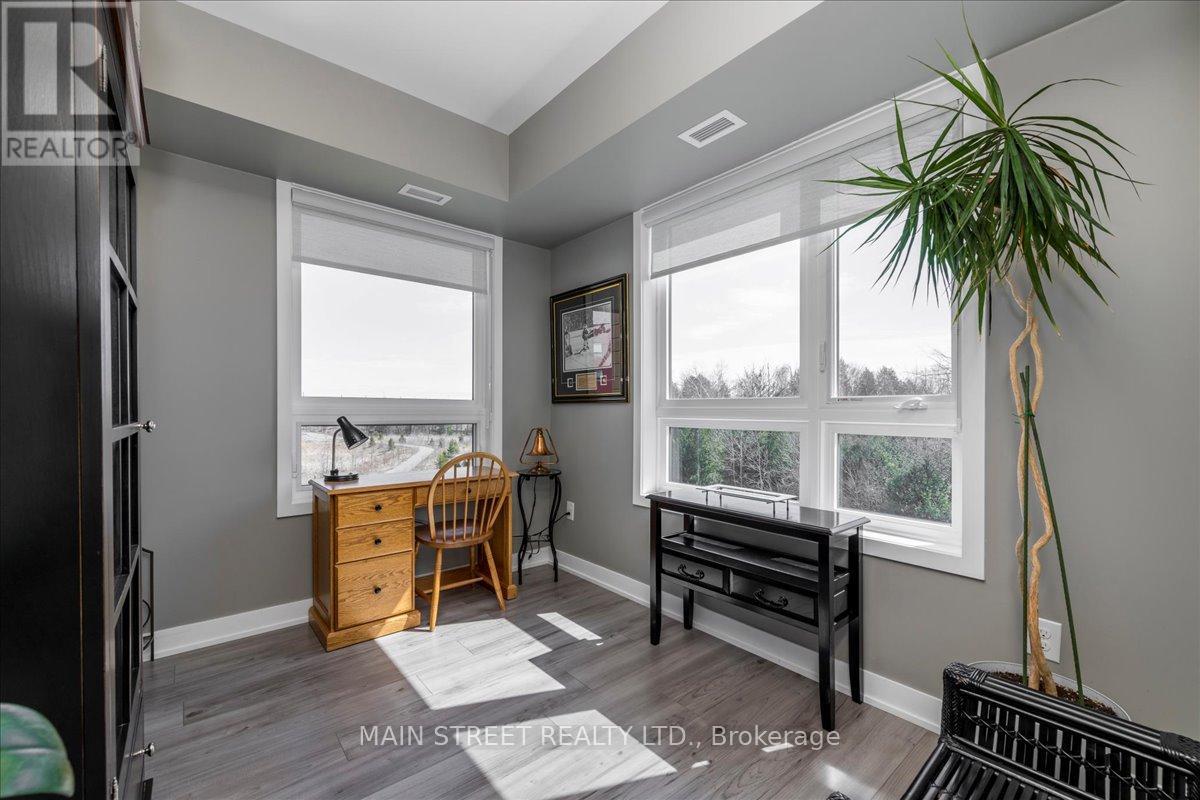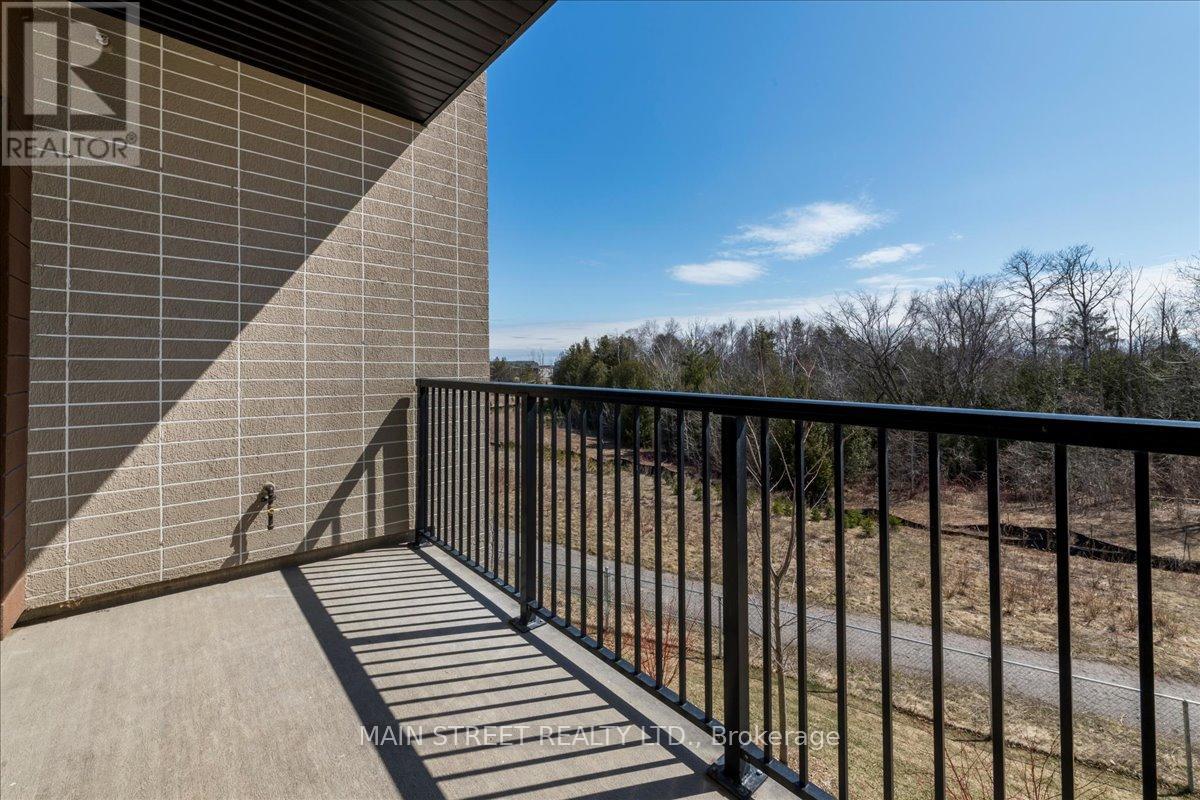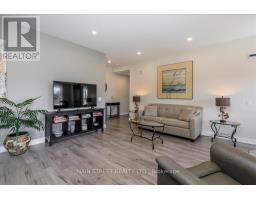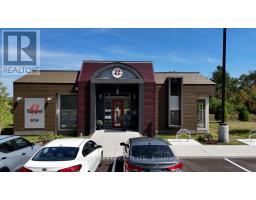202 - 5 Chef Lane Barrie, Ontario L9J 0J8
$585,000Maintenance, Water, Common Area Maintenance, Parking
$651.51 Monthly
Maintenance, Water, Common Area Maintenance, Parking
$651.51 MonthlyUNOBSTRUCTED FOREST VIEWS and Environmentally Protected Lands Surround this Gorgeous 1351 Sq. Ft. Open Concept Corner Unit. The Chef Style Kitchen includes Granite Countertops, a Waterfall Style Centre Island, Stainless Steel Appliances (Gas Stove), Pot Lights, Subway Tile Backsplash and Pantry. The Living Room Area is Spacious with a Dedicated Dining Area. Both Bedrooms will Accommodate King Size Beds and Offer Ample Closet Space. The Master Ensuite Bathroom Includes a Walk-In Glass Shower and Granite Countertops which are also Featured in the Main Bathroom. The In-Suite Laundry Room Accommodates a Side-By-Side Washer & Dryer and Extra Storage Space. Enjoy the Outdoors on a Private Balcony with No Parking or Streets Below - Just Nature at the Doorstep! The Bright Den is the Perfect Room for a Home Office. This Lovely Barrier-Free Unit is Located in the Bistro 6 Community within Walking Distance to the Barrie South GO Train Station, Close to Schools, Public Transportation, Minutes from Hwy. 400 to the West and Lake Simcoe to the East. New Commercial Retail including a Major Grocery Store is Currently Under Development at the Nearby Intersection of Yonge & Mapleview. Residents of Bistro 6 Enjoy Amenities such as the Community Kitchen, Gym, Playground and Basketball Court. (id:47351)
Property Details
| MLS® Number | S12080000 |
| Property Type | Single Family |
| Community Name | Rural Barrie Southeast |
| Amenities Near By | Public Transit |
| Community Features | Pet Restrictions |
| Equipment Type | Water Heater - Gas |
| Features | Wooded Area, Conservation/green Belt, Wheelchair Access, Balcony |
| Parking Space Total | 1 |
| Rental Equipment Type | Water Heater - Gas |
| Structure | Playground |
| View Type | View |
Building
| Bathroom Total | 2 |
| Bedrooms Above Ground | 2 |
| Bedrooms Below Ground | 1 |
| Bedrooms Total | 3 |
| Age | 0 To 5 Years |
| Amenities | Party Room, Visitor Parking, Exercise Centre, Storage - Locker |
| Appliances | Dishwasher, Dryer, Microwave, Stove, Washer, Window Coverings, Refrigerator |
| Cooling Type | Central Air Conditioning |
| Exterior Finish | Brick Veneer, Aluminum Siding |
| Flooring Type | Laminate, Ceramic |
| Heating Fuel | Natural Gas |
| Heating Type | Forced Air |
| Size Interior | 1,200 - 1,399 Ft2 |
| Type | Apartment |
Parking
| Underground | |
| Garage |
Land
| Acreage | No |
| Land Amenities | Public Transit |
Rooms
| Level | Type | Length | Width | Dimensions |
|---|---|---|---|---|
| Main Level | Kitchen | 3.15 m | 4.17 m | 3.15 m x 4.17 m |
| Main Level | Living Room | 4.27 m | 6.33 m | 4.27 m x 6.33 m |
| Main Level | Den | 3.15 m | 2.57 m | 3.15 m x 2.57 m |
| Main Level | Bedroom | 4.32 m | 3.81 m | 4.32 m x 3.81 m |
| Main Level | Bedroom 2 | 2.9 m | 3.66 m | 2.9 m x 3.66 m |
| Main Level | Laundry Room | 1.5 m | 2.95 m | 1.5 m x 2.95 m |
https://www.realtor.ca/real-estate/28161709/202-5-chef-lane-barrie-rural-barrie-southeast










































