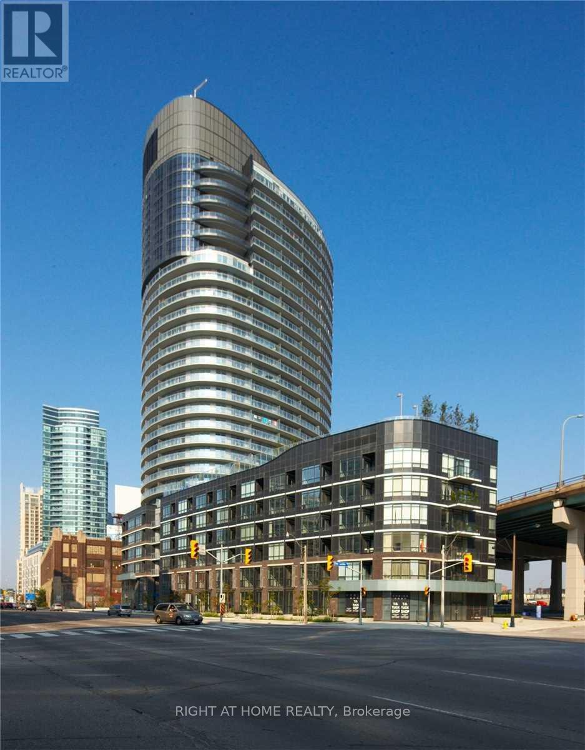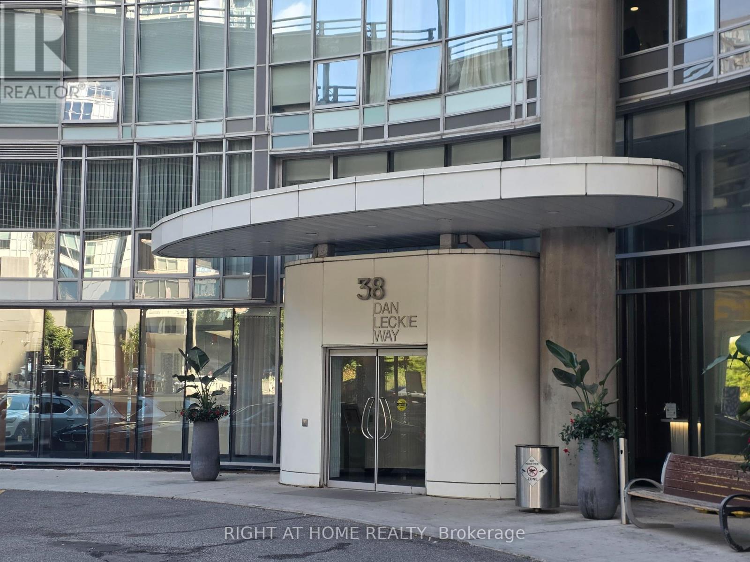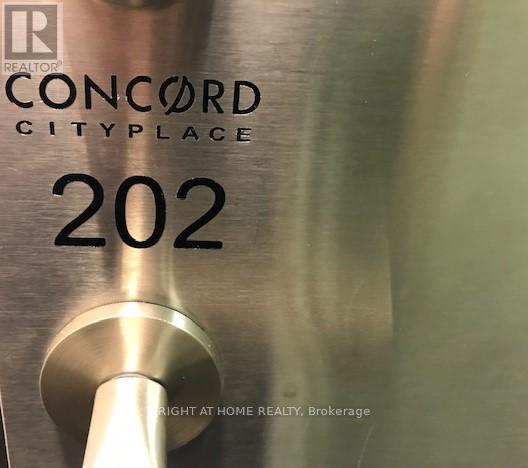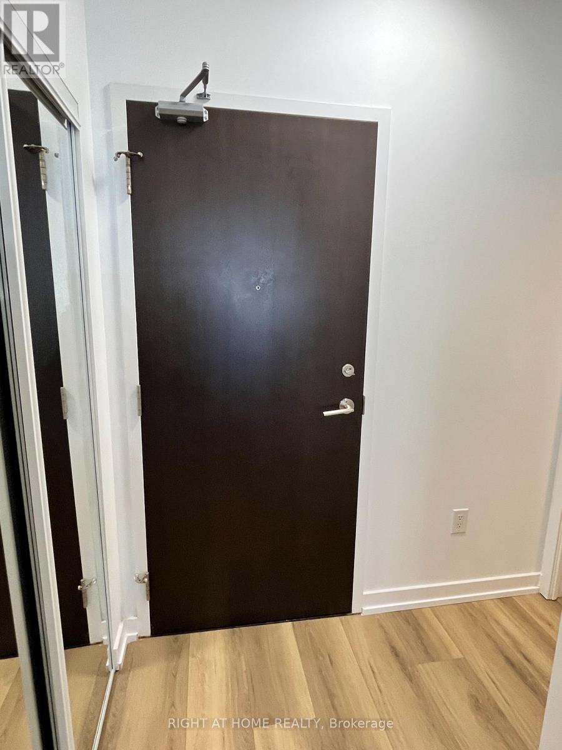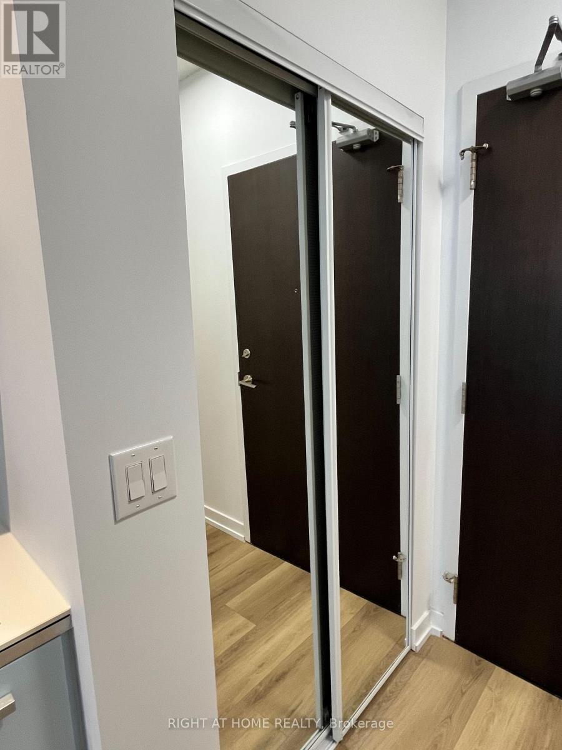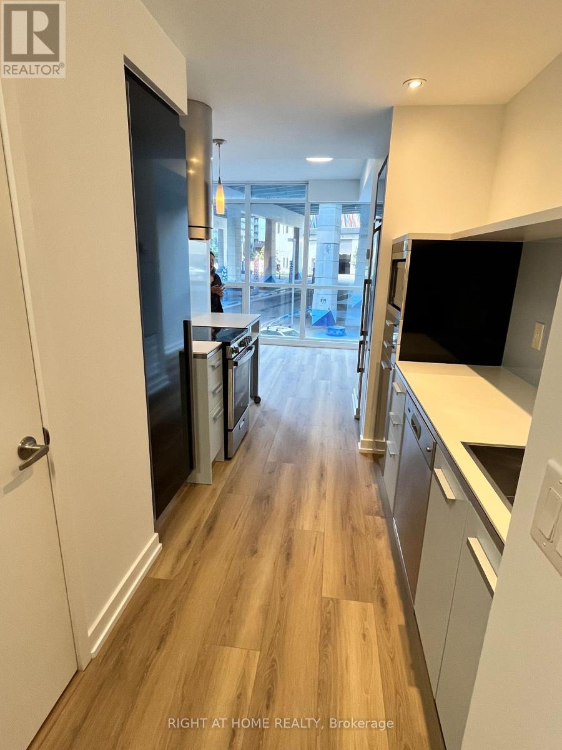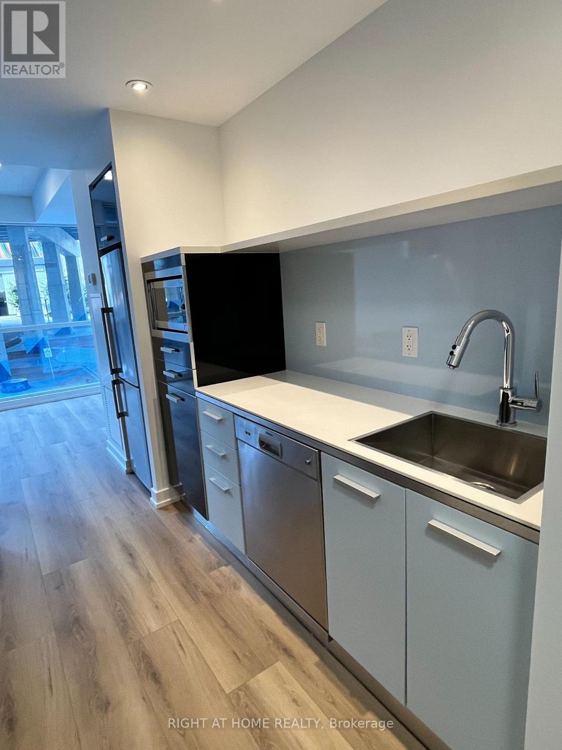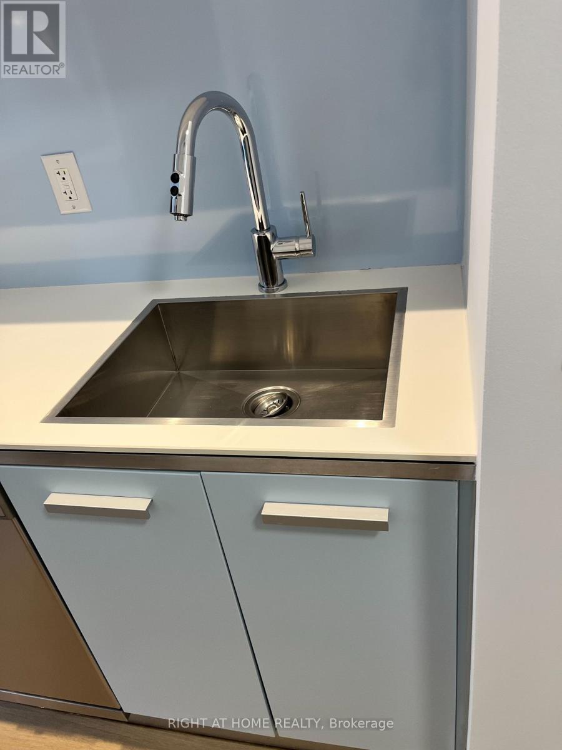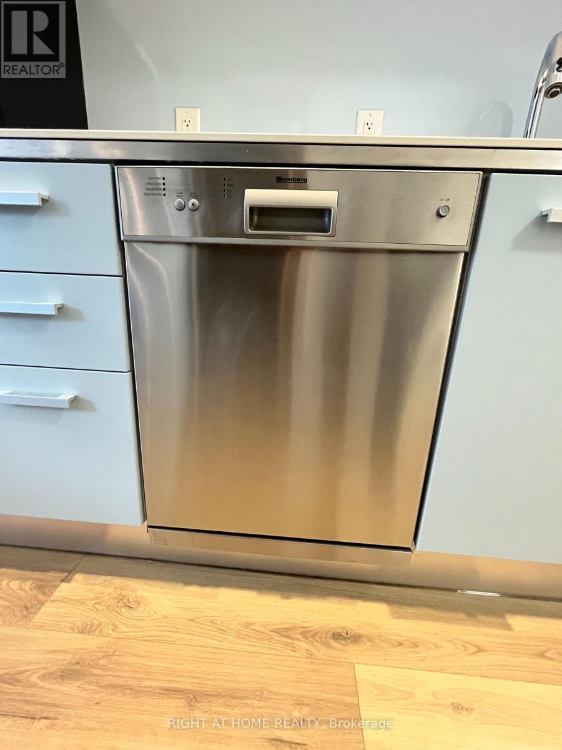202 - 38 Dan Leckie Way Toronto, Ontario M5V 2V6
1 Bedroom
1 Bathroom
0 - 499 ft2
Central Air Conditioning
Forced Air
$448,000Maintenance, Heat, Water, Common Area Maintenance, Insurance
$304.54 Monthly
Maintenance, Heat, Water, Common Area Maintenance, Insurance
$304.54 MonthlyNewly Painted through out this one bedroom unit, located above lobby hallway, 9ft ceiling with modern kitchen, close to waterfront-Queens Quay & Lakeshore, Gardiner & TTC at doorstep. Easy walk to the 8 acre park, school, supermarket, banks & Canoe Landing Community Centre, Floor to ceiling windows for maximum natural light, Roof Top Garden with BBQ & Hot Tub. Very comfortable party rooms with wet bar area, gym room with rock climbing, 24hr concierge and guest room. Surrounded by lots of entertainment venues, restaurants, CN Tower, Rogers Centre & Scotiabank Arena Events Centre. There's never short of something to see or do nearby this vibrant location. (id:47351)
Property Details
| MLS® Number | C12365145 |
| Property Type | Single Family |
| Community Name | Waterfront Communities C1 |
| Amenities Near By | Park, Public Transit, Schools |
| Community Features | Pet Restrictions, Community Centre |
| Features | Carpet Free, In Suite Laundry |
| View Type | City View |
Building
| Bathroom Total | 1 |
| Bedrooms Above Ground | 1 |
| Bedrooms Total | 1 |
| Age | 11 To 15 Years |
| Amenities | Security/concierge, Exercise Centre, Party Room, Visitor Parking, Storage - Locker |
| Appliances | Dishwasher, Dryer, Microwave, Stove, Washer, Refrigerator |
| Cooling Type | Central Air Conditioning |
| Exterior Finish | Concrete |
| Flooring Type | Laminate, Ceramic |
| Foundation Type | Concrete |
| Heating Fuel | Natural Gas |
| Heating Type | Forced Air |
| Size Interior | 0 - 499 Ft2 |
| Type | Apartment |
Parking
| Underground | |
| No Garage |
Land
| Acreage | No |
| Land Amenities | Park, Public Transit, Schools |
| Zoning Description | Residential |
Rooms
| Level | Type | Length | Width | Dimensions |
|---|---|---|---|---|
| Flat | Foyer | 2.1 m | 0.98 m | 2.1 m x 0.98 m |
| Flat | Kitchen | 4.2 m | 1.85 m | 4.2 m x 1.85 m |
| Flat | Living Room | 5.24 m | 2.63 m | 5.24 m x 2.63 m |
| Flat | Dining Room | Measurements not available | ||
| Flat | Primary Bedroom | 3.2 m | 2.35 m | 3.2 m x 2.35 m |
| Flat | Bathroom | 2.45 m | 1.5 m | 2.45 m x 1.5 m |
