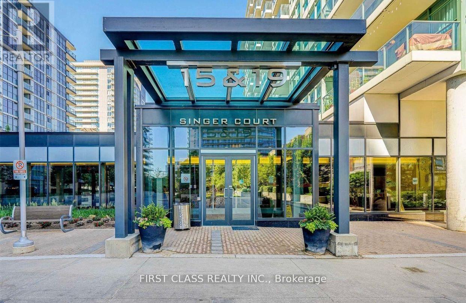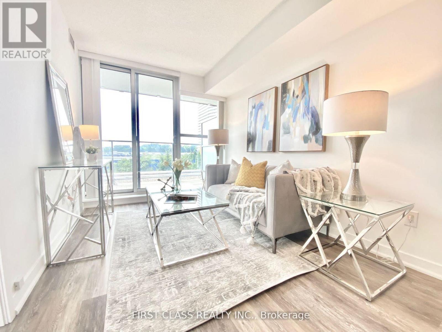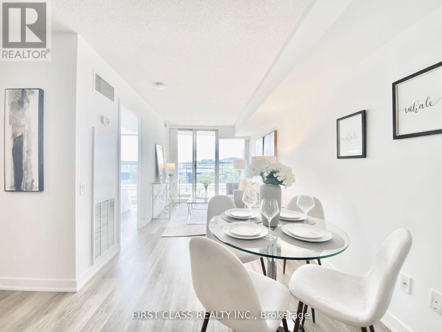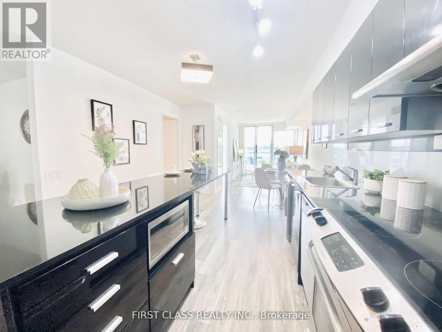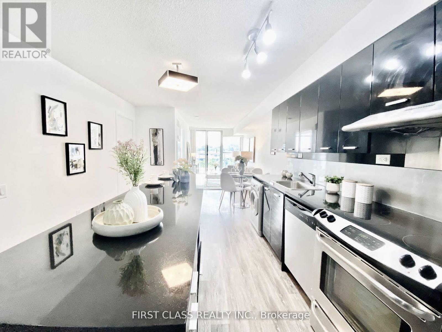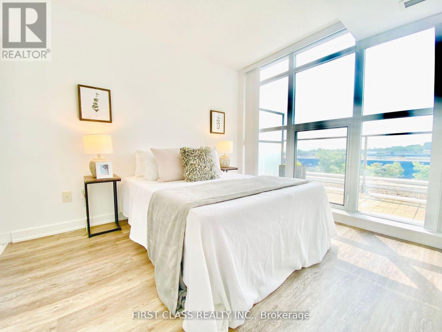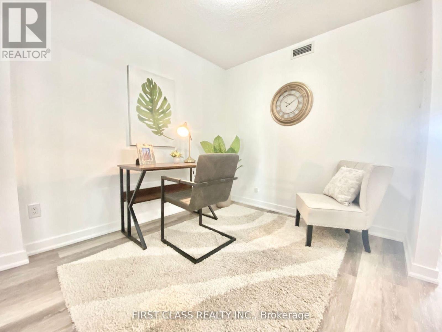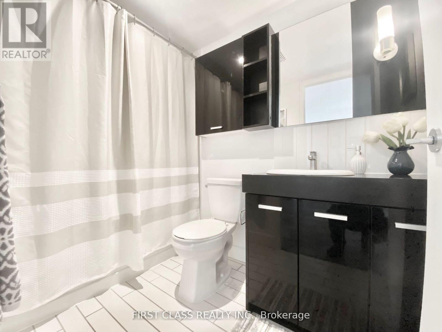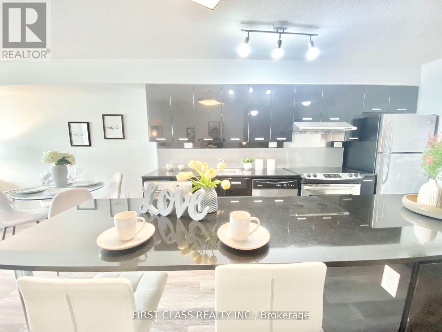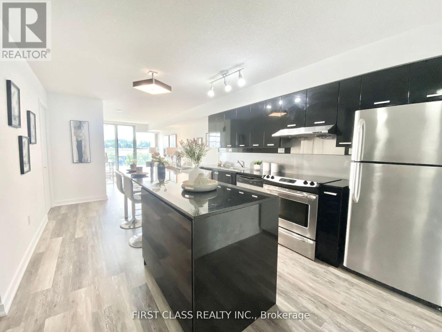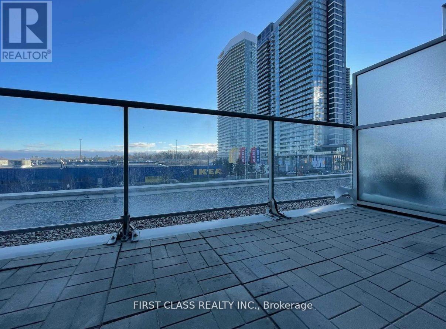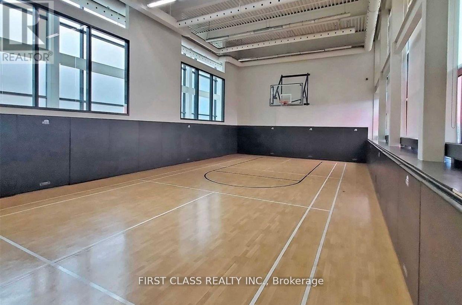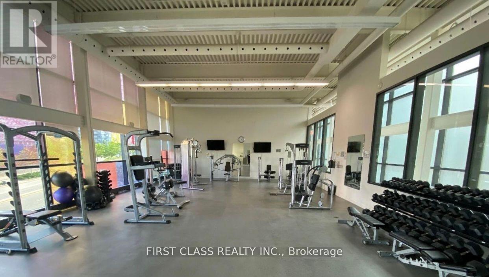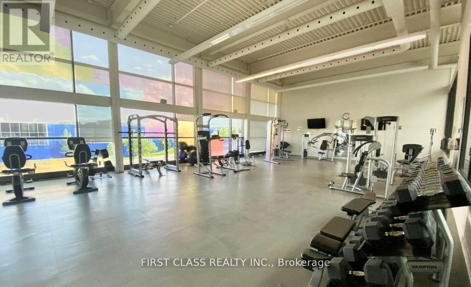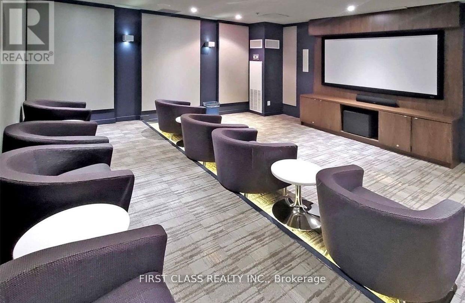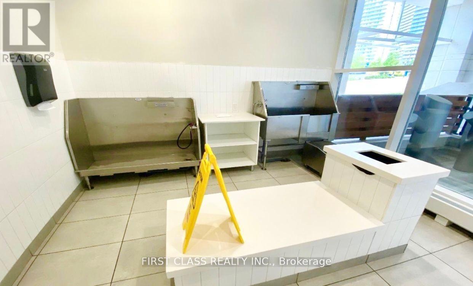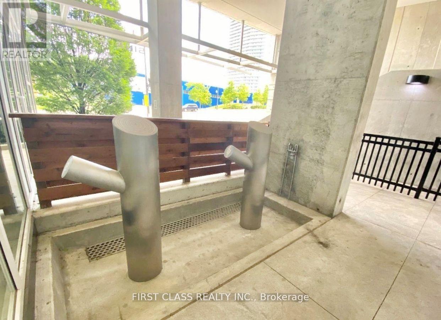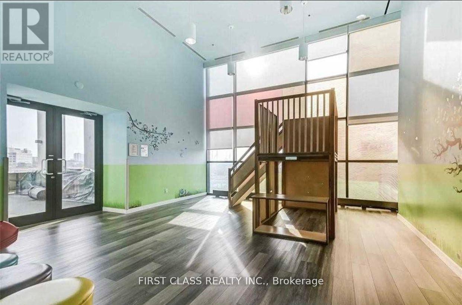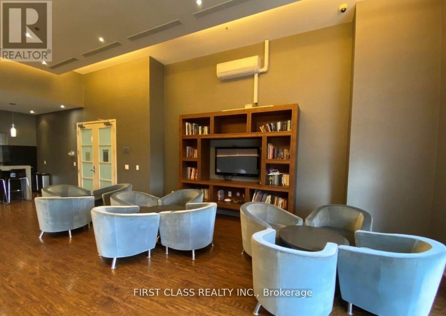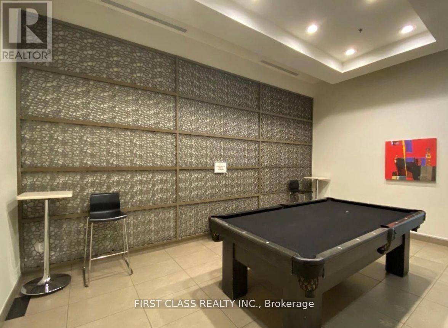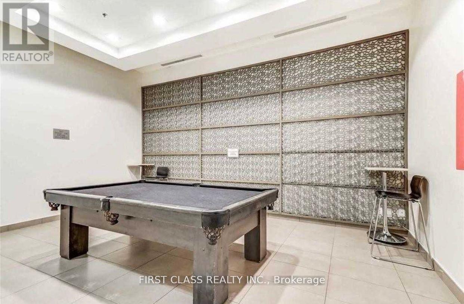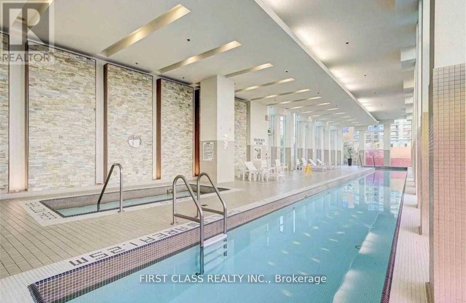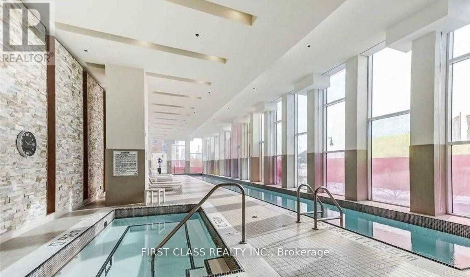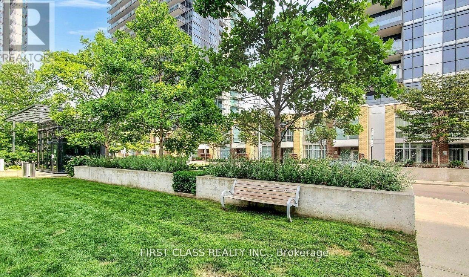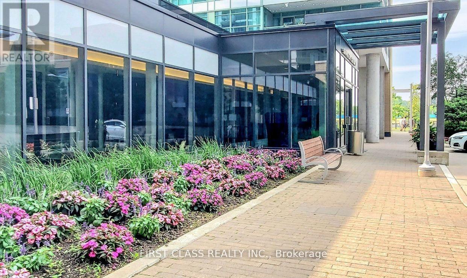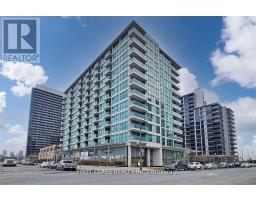201b - 19 Singer Court Toronto, Ontario M2K 0B2
2 Bedroom
1 Bathroom
600 - 699 ft2
Indoor Pool
Central Air Conditioning
Forced Air
$548,000Maintenance, Water, Heat, Insurance
$548.03 Monthly
Maintenance, Water, Heat, Insurance
$548.03 MonthlyLocation! Amazing Opportunity To Purchase This Spacious 1+1 Condo In Convenient Leslie/Sheppard Neighbourhood. Large Den Is Big Enough To Be 2nd Bedroom. Oversized kit countertop ideal for dining, work & storage. Close To Highway, subway,Ttc, Restaurants, Ikea, Canadian Tire, Bayview Village And All Amenities! Impressive amenities incld. indoor pool, fitness ctr, basketball ct, yoga rm, theatre rm, children play area, rooftop lounge, guest suites, laundromat, dog spa, visitor parking & more! Breathtaking Unobstructed South View , One Locker Is Included. Newer vinyl floors! **Photos from previous listing** (id:47351)
Property Details
| MLS® Number | C12346394 |
| Property Type | Single Family |
| Community Name | Bayview Village |
| Amenities Near By | Public Transit, Schools, Hospital |
| Community Features | Pet Restrictions, Community Centre |
| Features | Balcony, Carpet Free, In Suite Laundry |
| Pool Type | Indoor Pool |
| View Type | View |
Building
| Bathroom Total | 1 |
| Bedrooms Above Ground | 1 |
| Bedrooms Below Ground | 1 |
| Bedrooms Total | 2 |
| Amenities | Exercise Centre, Visitor Parking, Security/concierge, Storage - Locker |
| Appliances | Oven - Built-in, Dishwasher, Dryer, Microwave, Stove, Washer, Window Coverings, Refrigerator |
| Cooling Type | Central Air Conditioning |
| Exterior Finish | Concrete |
| Heating Fuel | Natural Gas |
| Heating Type | Forced Air |
| Size Interior | 600 - 699 Ft2 |
| Type | Apartment |
Parking
| Underground | |
| Garage |
Land
| Acreage | No |
| Land Amenities | Public Transit, Schools, Hospital |
Rooms
| Level | Type | Length | Width | Dimensions |
|---|---|---|---|---|
| Flat | Living Room | 5.49 m | 2.58 m | 5.49 m x 2.58 m |
| Flat | Bedroom | 3.28 m | 2.69 m | 3.28 m x 2.69 m |
| Flat | Den | 2.93 m | 2.55 m | 2.93 m x 2.55 m |
| Flat | Kitchen | 3.86 m | 3.3 m | 3.86 m x 3.3 m |
| Flat | Dining Room | 3.86 m | 2.53 m | 3.86 m x 2.53 m |

