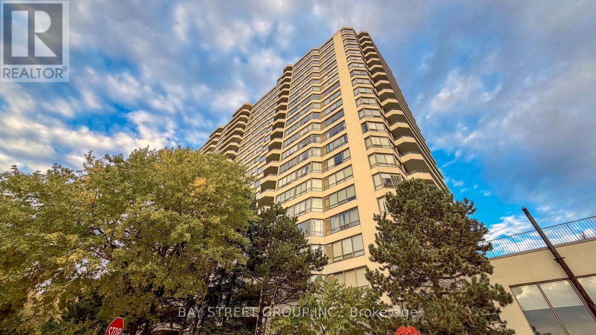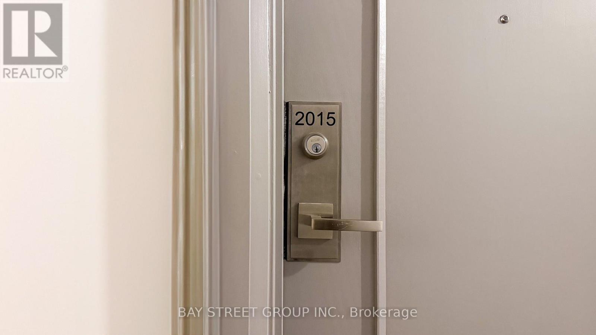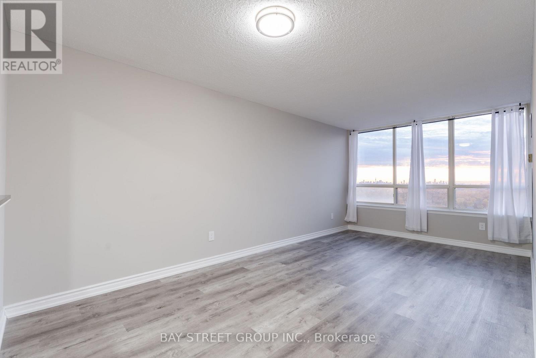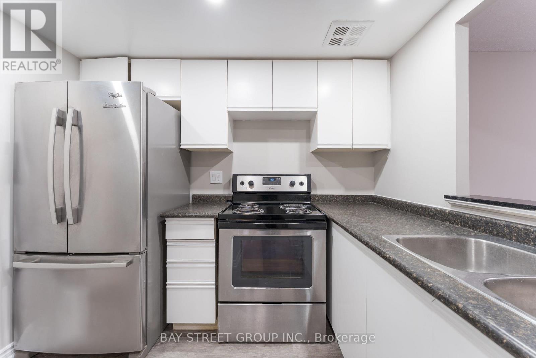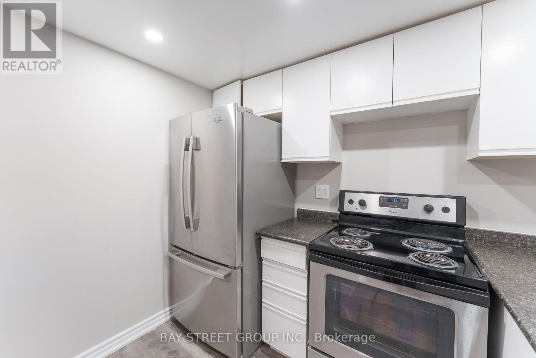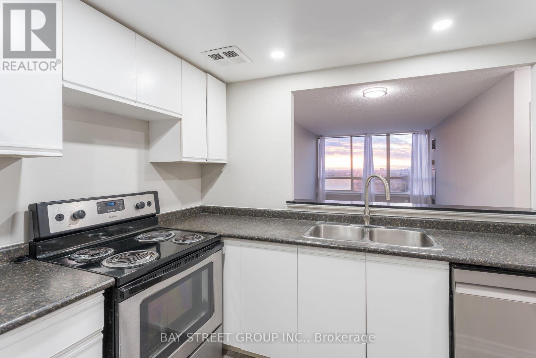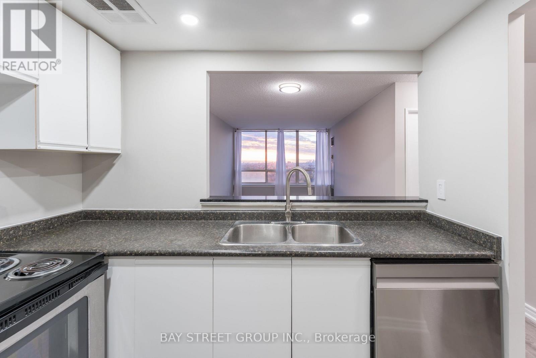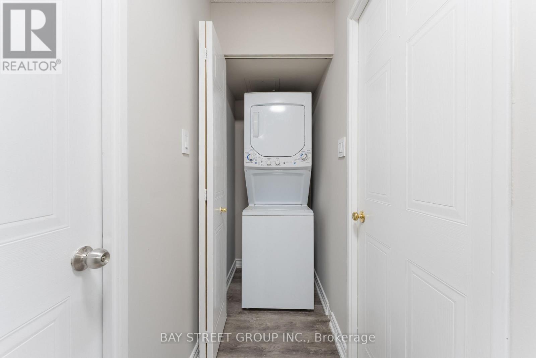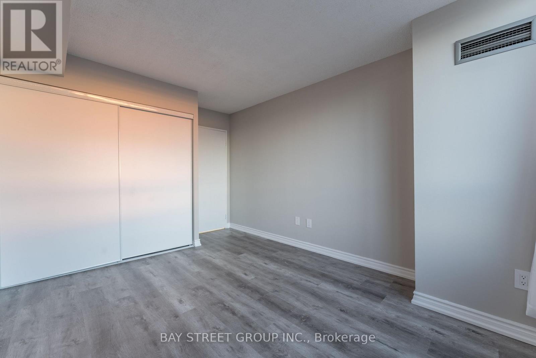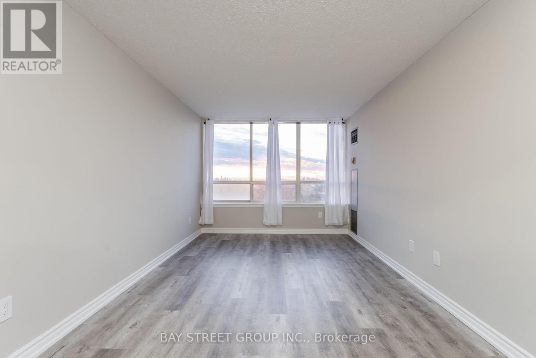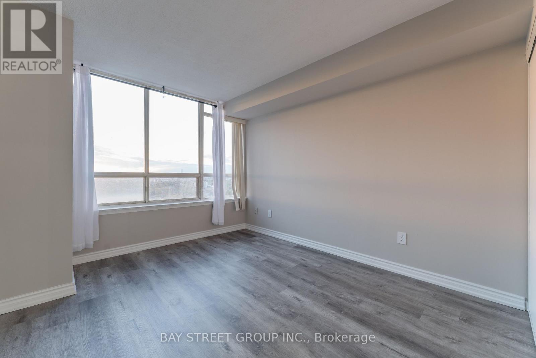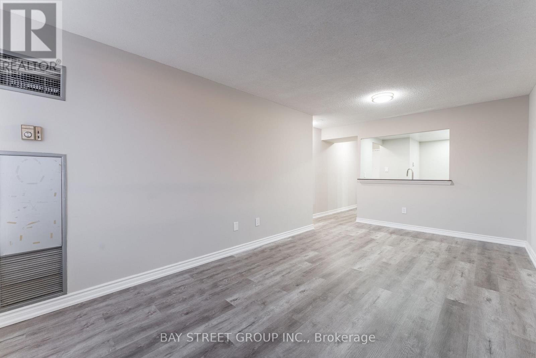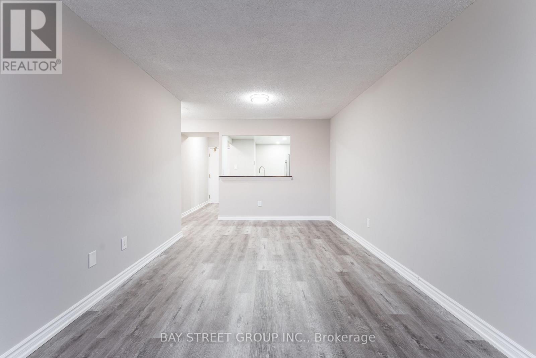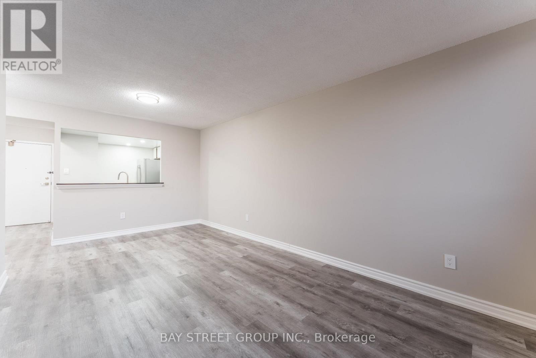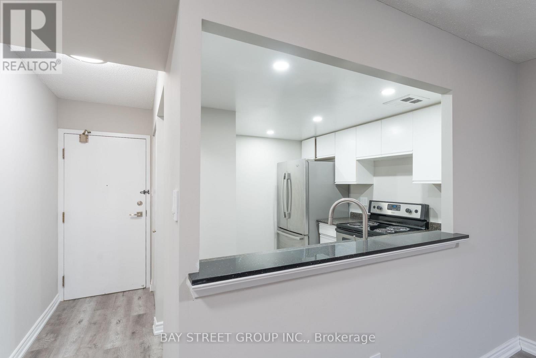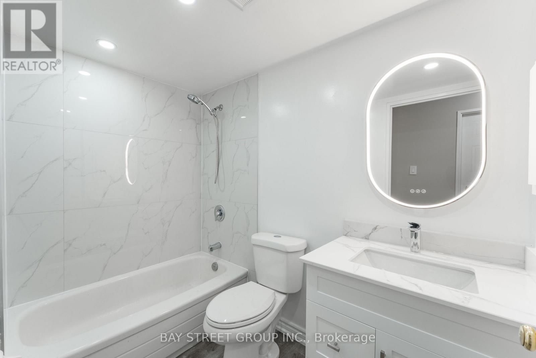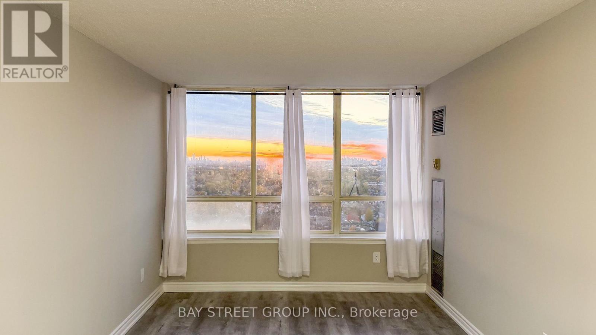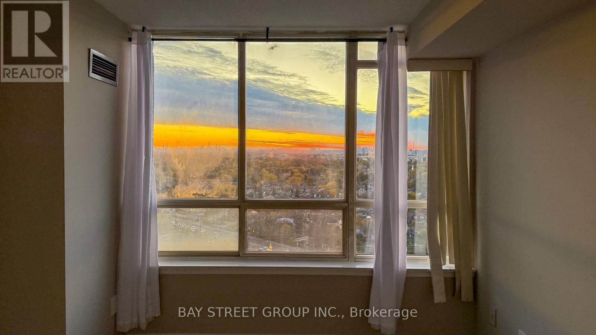2015 - 5 Greystone Walk Drive Toronto, Ontario M1K 5J5
1 Bedroom
1 Bathroom
500 - 599 ft2
Central Air Conditioning
Forced Air
$410,000Maintenance, Heat, Electricity, Water, Common Area Maintenance, Insurance, Parking
$531.34 Monthly
Maintenance, Heat, Electricity, Water, Common Area Maintenance, Insurance, Parking
$531.34 MonthlyNewly Renovated unit!Functional And Spacious 1Bed Room With Great Building Amenities. Steps To Shopping Plaza Across The Street, Easy Access To Ttc, & Close To Midland-St. Clair Park, & Kennedy Park. Building Amenities Include: Security Guard, Sauna, Indoor & Outdoor Pool, Tennis Court, Games Room, Rec Room, Rooftop Deck & More. (id:47351)
Property Details
| MLS® Number | E12527964 |
| Property Type | Single Family |
| Community Name | Kennedy Park |
| Community Features | Pets Allowed With Restrictions |
| Features | Carpet Free |
| Parking Space Total | 1 |
Building
| Bathroom Total | 1 |
| Bedrooms Above Ground | 1 |
| Bedrooms Total | 1 |
| Age | 31 To 50 Years |
| Appliances | Blinds, Dishwasher, Dryer, Stove, Washer, Refrigerator |
| Basement Type | None |
| Cooling Type | Central Air Conditioning |
| Exterior Finish | Concrete |
| Flooring Type | Vinyl |
| Heating Fuel | Natural Gas |
| Heating Type | Forced Air |
| Size Interior | 500 - 599 Ft2 |
| Type | Apartment |
Parking
| Garage |
Land
| Acreage | No |
Rooms
| Level | Type | Length | Width | Dimensions |
|---|---|---|---|---|
| Flat | Dining Room | 5.8 m | 3.08 m | 5.8 m x 3.08 m |
| Flat | Living Room | 5.8 m | 3.08 m | 5.8 m x 3.08 m |
| Flat | Kitchen | 2.8 m | 2.7 m | 2.8 m x 2.7 m |
| Flat | Bedroom | 4.4 m | 3.1 m | 4.4 m x 3.1 m |
