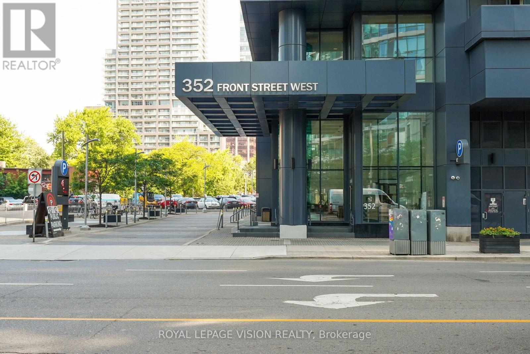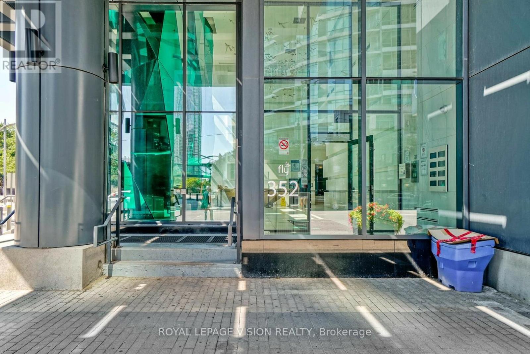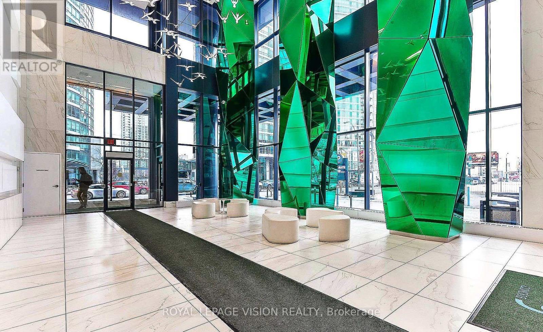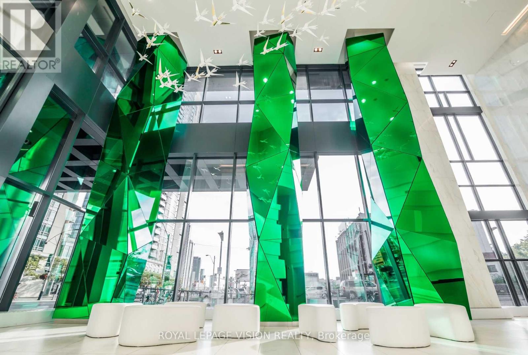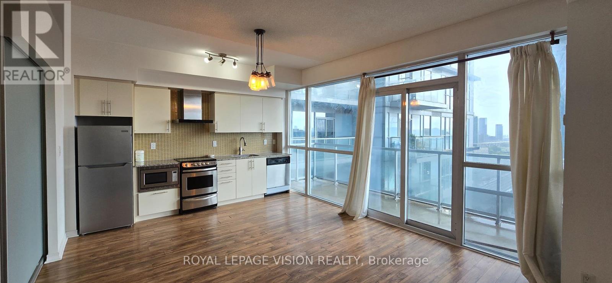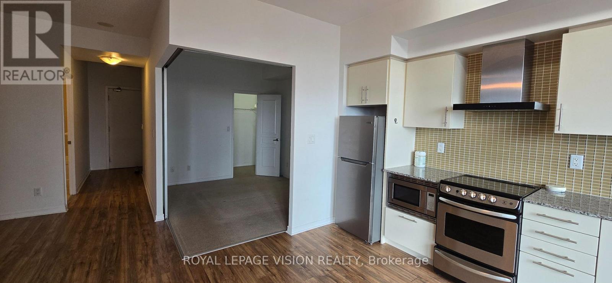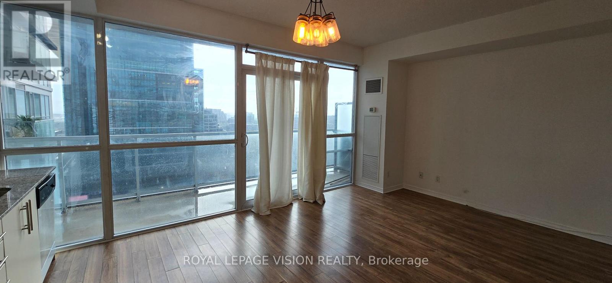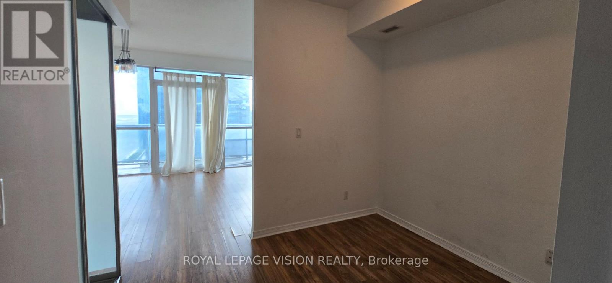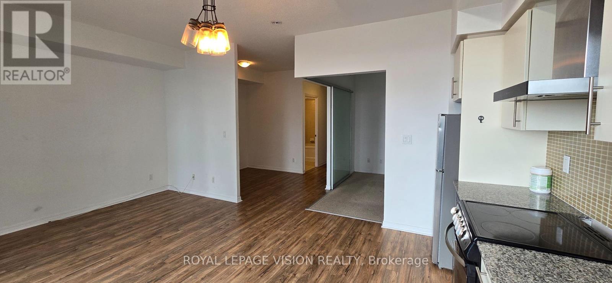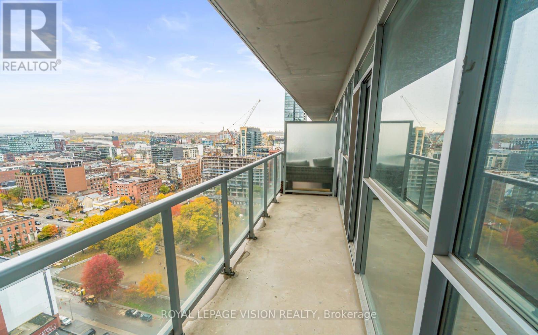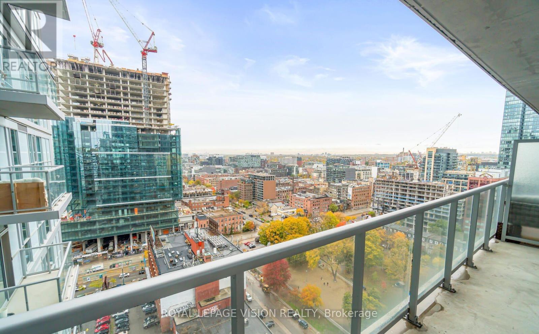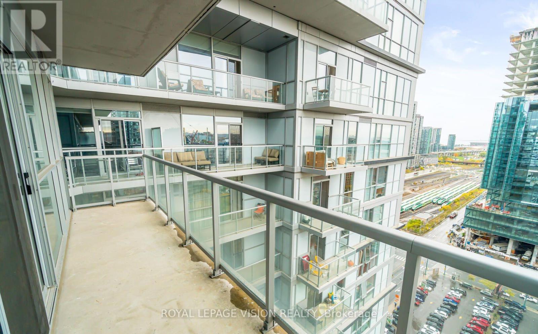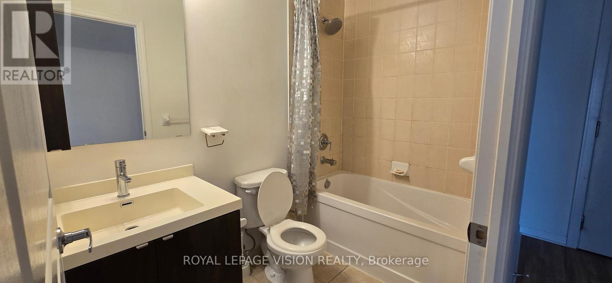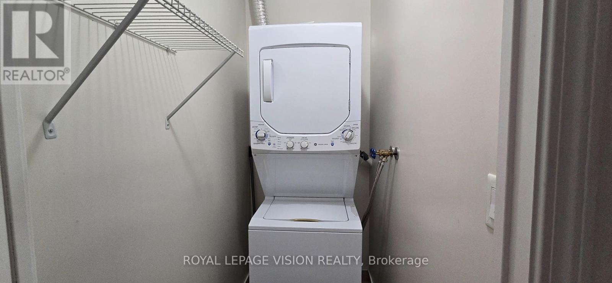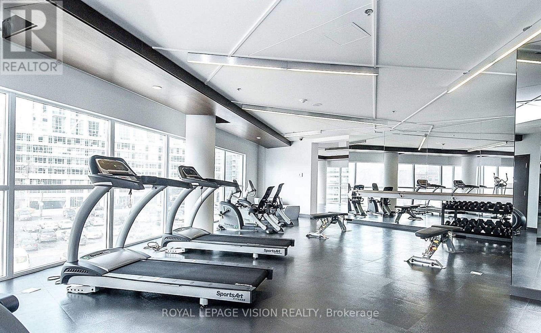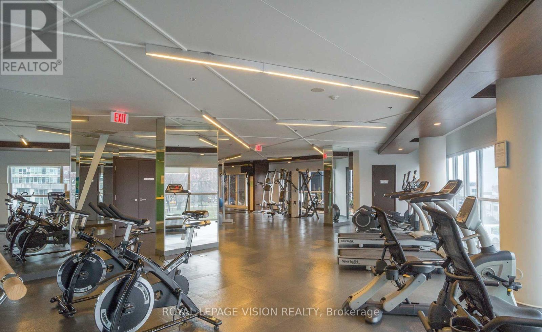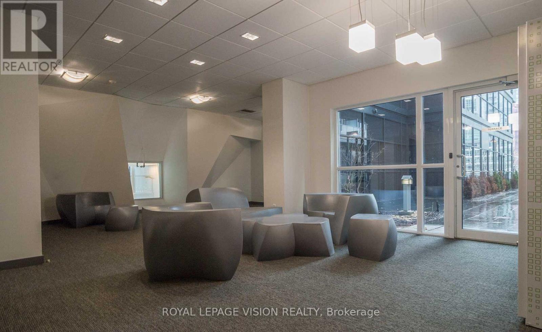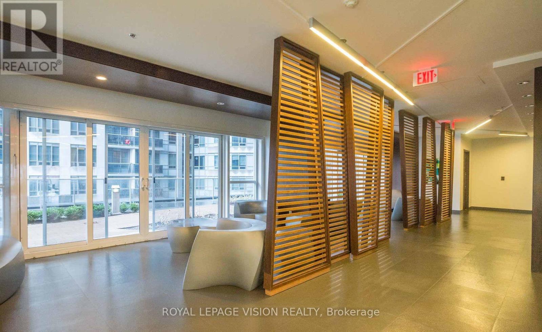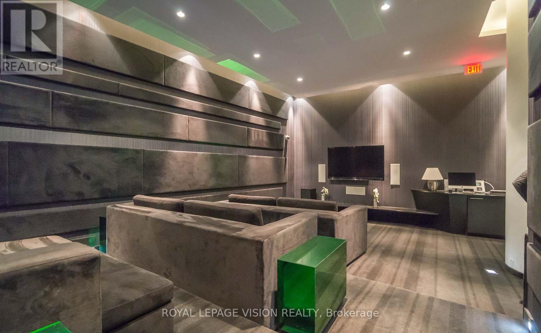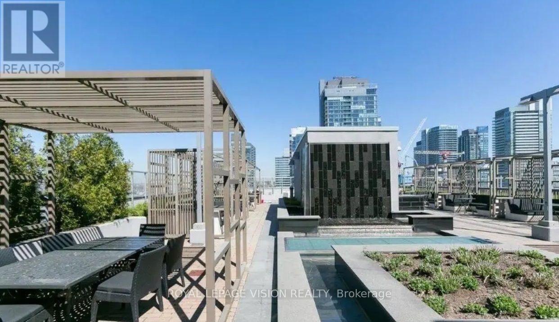2 Bedroom
1 Bathroom
600 - 699 ft2
Central Air Conditioning
Forced Air
$2,575 Monthly
Fly Condos In The Entertainments District. An Absolutely Amazing and Spacious 1 Bedroom W/ An Actual Large Den For Work, Or Secondary Bdrm. , Step Out To The Historic Clarence Sq Park Close To TTC Union Station, CN Tower, Rogers Centre !! Restaurants ! The Pathway !! The Financial District !!! Huge Balcony With W/O From Living Room. Floor To Ceiling Windows, Bright Unobstructed West View. Walking Distance To The Water And Toronto's Downtown Walk/Bike Trail and Street Car (id:47351)
Property Details
|
MLS® Number
|
C12451683 |
|
Property Type
|
Single Family |
|
Community Name
|
Waterfront Communities C1 |
|
Amenities Near By
|
Hospital, Park, Public Transit |
|
Community Features
|
Pet Restrictions |
|
Features
|
Balcony, In Suite Laundry |
Building
|
Bathroom Total
|
1 |
|
Bedrooms Above Ground
|
1 |
|
Bedrooms Below Ground
|
1 |
|
Bedrooms Total
|
2 |
|
Age
|
6 To 10 Years |
|
Amenities
|
Security/concierge, Exercise Centre, Party Room, Visitor Parking, Recreation Centre, Storage - Locker |
|
Appliances
|
Dishwasher, Dryer, Microwave, Oven, Stove, Washer, Refrigerator |
|
Cooling Type
|
Central Air Conditioning |
|
Exterior Finish
|
Brick |
|
Flooring Type
|
Laminate, Carpeted |
|
Heating Fuel
|
Natural Gas |
|
Heating Type
|
Forced Air |
|
Size Interior
|
600 - 699 Ft2 |
|
Type
|
Apartment |
Parking
Land
|
Acreage
|
No |
|
Land Amenities
|
Hospital, Park, Public Transit |
Rooms
| Level |
Type |
Length |
Width |
Dimensions |
|
Main Level |
Living Room |
4.86 m |
3.69 m |
4.86 m x 3.69 m |
|
Main Level |
Dining Room |
4.86 m |
3.69 m |
4.86 m x 3.69 m |
|
Main Level |
Kitchen |
4.86 m |
3.69 m |
4.86 m x 3.69 m |
|
Main Level |
Primary Bedroom |
2.2 m |
1.81 m |
2.2 m x 1.81 m |
|
Main Level |
Den |
3.09 m |
2.74 m |
3.09 m x 2.74 m |
https://www.realtor.ca/real-estate/28965957/2012-352-front-street-w-toronto-waterfront-communities-waterfront-communities-c1
