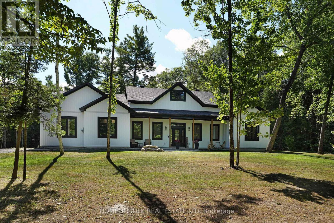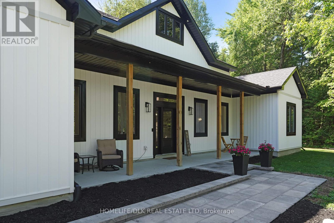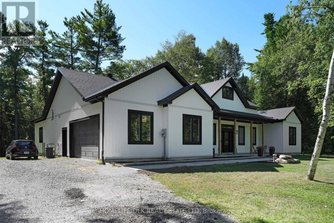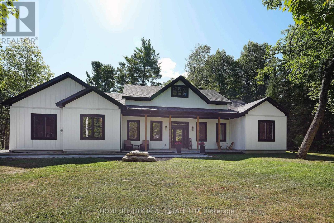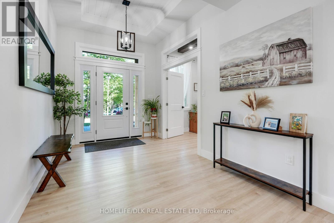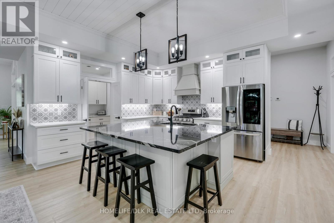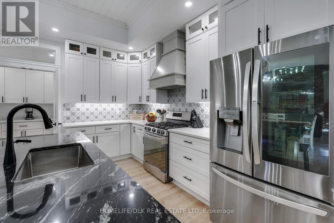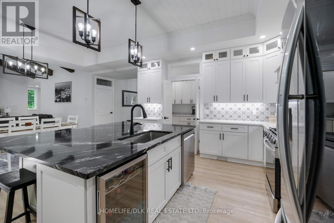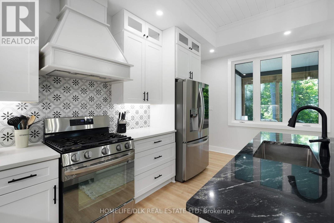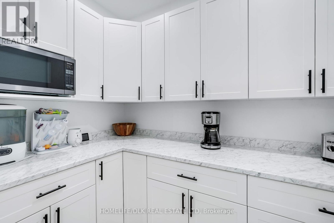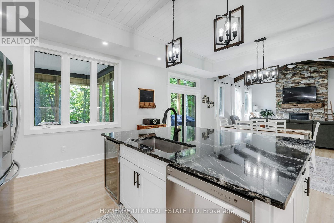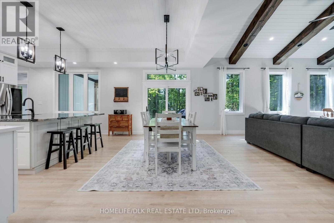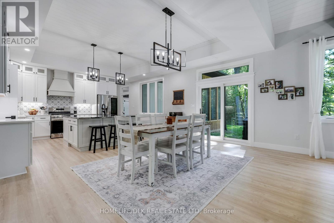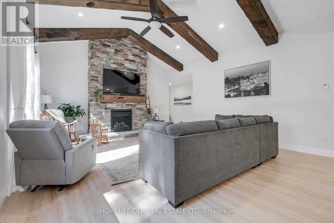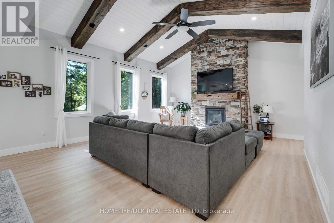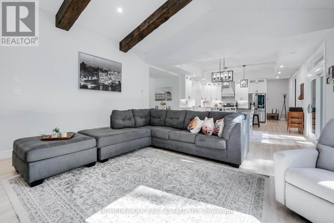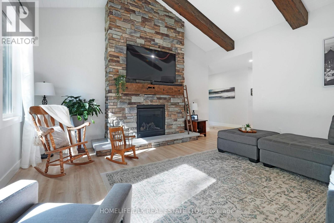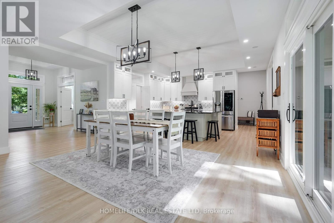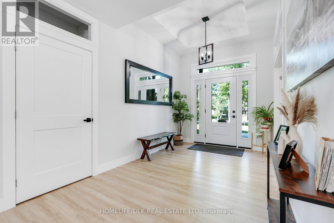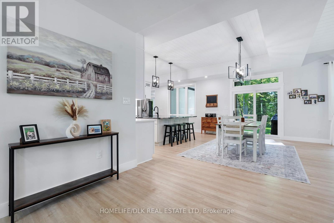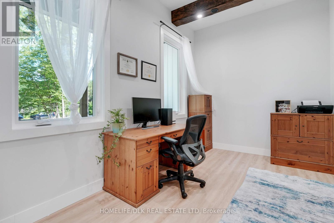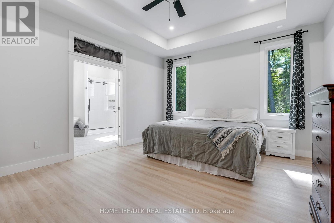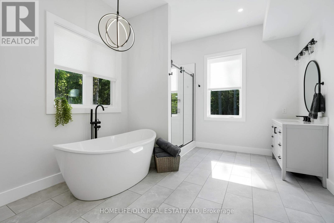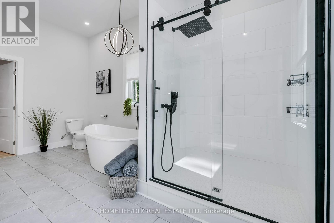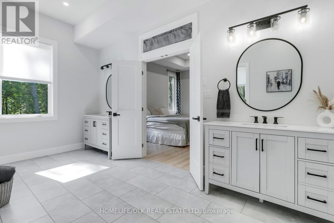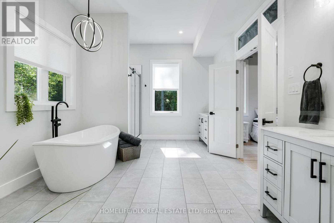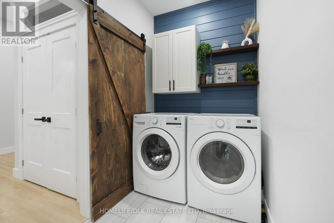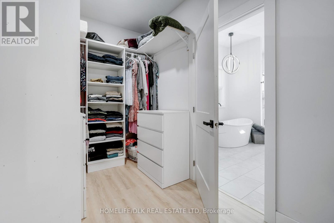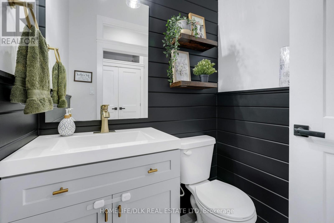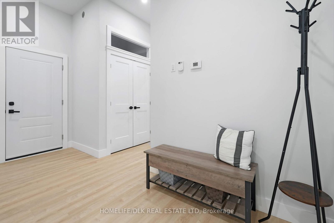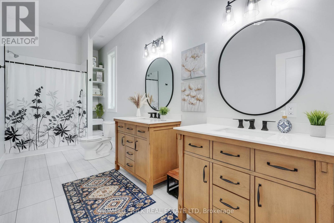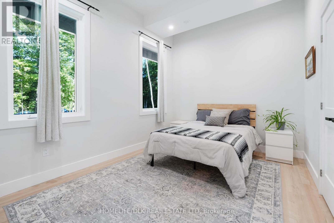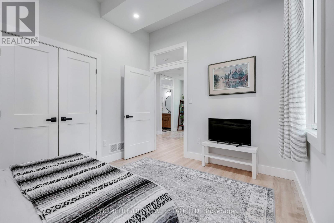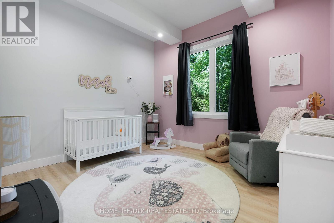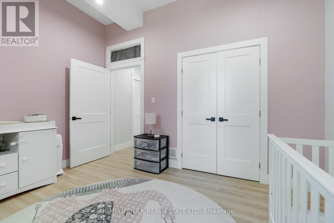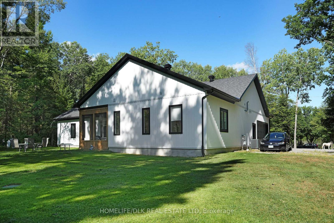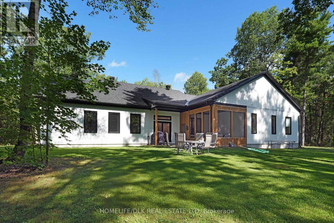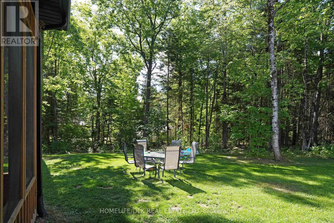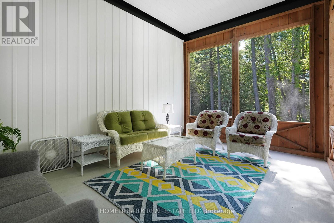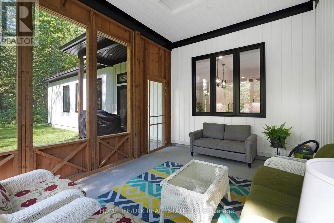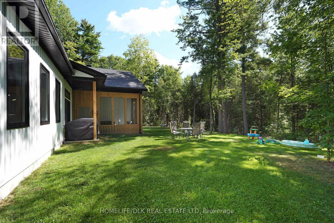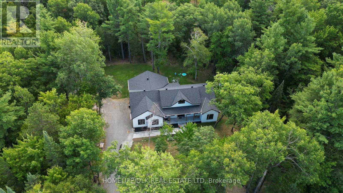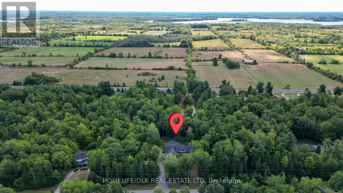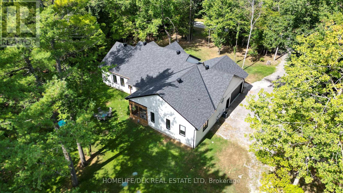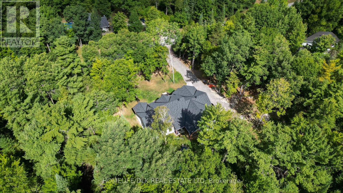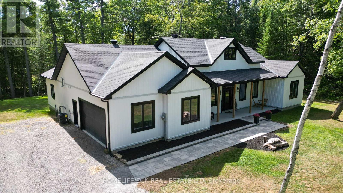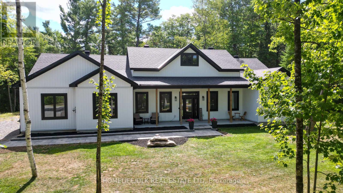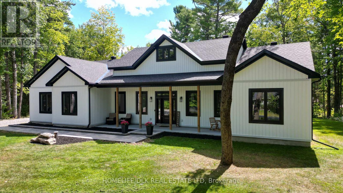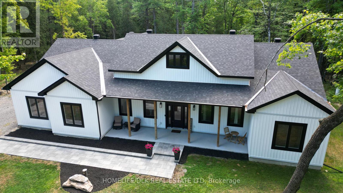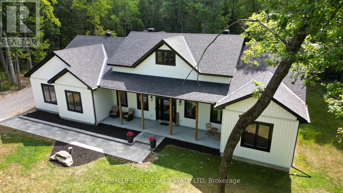3 Bedroom
3 Bathroom
2,500 - 3,000 ft2
Bungalow
Fireplace
Central Air Conditioning, Air Exchanger
Forced Air
Landscaped
$949,000
Tucked away in the prestigious Pines Subdivision, this custom Levatte-built residence (2023) is more than just a home its a retreat. Nestled on 2.2 acres of mature foliage, this private, tree-framed haven blends modern luxury with natural beauty, offering peace, seclusion, and sophistication all in one. Step inside and feel the difference immediately: soaring 10'6" ceilings, stunning hand-crafted beams, and a floor-to-ceiling stone fireplace create an atmosphere of warmth and elegance. The heart of the home is the custom chefs kitchen, featuring quartz countertops, an oversized island, a butlers pantry, custom cabinetry and contemporary lighting throughout perfect for both intimate family meals and large gatherings. Every detail has been thoughtfully designed from the screened-in porch made for summer evenings, to the oversized spa-inspired bathrooms where you can truly unwind. Each of the three bedrooms features its own walk-in closet, offering space and comfort for all. The front office can easily be converted into a 4th bedroom. The open-concept layout invites entertaining, while in-floor radiant heating, central A/C, and a natural gas fireplace ensure year-round comfort. Practical features, like an insulated and drywalled garage, buried drainage system (Big O), and natural gas BBQ hookup, add ease to everyday living. And with high-speed Bell Fibe internet, working from home (or streaming movie nights) is effortless. All mechanicals are conveniently located in the insulated garage with easy access. The Pines is known for its beauty, its community, and its sense of serenity. Quality craftsmanship and pride of ownership are evident throughout the home. No detail has been overlooked and many contemporary conveniences have been built in. This home has it all and has to be seen. Excellent central location, close to all amenities in Smiths Falls, Perth, Ottawa, Brockville, Rideau Valley. Taxes: $2,951.22 (25) Enbridge Gas: $1,255.31 Hydro: $2,327.96 (id:47351)
Open House
This property has open houses!
Starts at:
5:00 pm
Ends at:
7:00 pm
Starts at:
11:00 am
Ends at:
1:00 pm
Property Details
|
MLS® Number
|
X12368108 |
|
Property Type
|
Single Family |
|
Community Name
|
903 - Drummond/North Elmsley (North Elmsley) Twp |
|
Amenities Near By
|
Schools, Park, Beach, Golf Nearby |
|
Equipment Type
|
None |
|
Features
|
Wooded Area, Backs On Greenbelt, Lighting, Carpet Free |
|
Parking Space Total
|
14 |
|
Rental Equipment Type
|
None |
|
Structure
|
Porch |
Building
|
Bathroom Total
|
3 |
|
Bedrooms Above Ground
|
3 |
|
Bedrooms Total
|
3 |
|
Age
|
New Building |
|
Amenities
|
Fireplace(s) |
|
Appliances
|
Garage Door Opener Remote(s), Central Vacuum, Water Heater, Water Treatment, Dishwasher, Dryer, Hood Fan, Stove, Washer, Water Softener, Refrigerator |
|
Architectural Style
|
Bungalow |
|
Construction Style Attachment
|
Detached |
|
Cooling Type
|
Central Air Conditioning, Air Exchanger |
|
Exterior Finish
|
Vinyl Siding |
|
Fireplace Present
|
Yes |
|
Fireplace Total
|
1 |
|
Foundation Type
|
Slab |
|
Half Bath Total
|
1 |
|
Heating Fuel
|
Natural Gas |
|
Heating Type
|
Forced Air |
|
Stories Total
|
1 |
|
Size Interior
|
2,500 - 3,000 Ft2 |
|
Type
|
House |
|
Utility Water
|
Drilled Well |
Parking
Land
|
Acreage
|
No |
|
Land Amenities
|
Schools, Park, Beach, Golf Nearby |
|
Landscape Features
|
Landscaped |
|
Sewer
|
Septic System |
|
Size Irregular
|
364.1 X 276.8 Acre |
|
Size Total Text
|
364.1 X 276.8 Acre |
Rooms
| Level |
Type |
Length |
Width |
Dimensions |
|
Ground Level |
Kitchen |
5.26 m |
4.34 m |
5.26 m x 4.34 m |
|
Ground Level |
Bathroom |
5.3 m |
1.99 m |
5.3 m x 1.99 m |
|
Ground Level |
Bathroom |
4.83 m |
3.37 m |
4.83 m x 3.37 m |
|
Ground Level |
Utility Room |
2.43 m |
2.37 m |
2.43 m x 2.37 m |
|
Ground Level |
Utility Room |
1.57 m |
1.52 m |
1.57 m x 1.52 m |
|
Ground Level |
Living Room |
5.26 m |
6.19 m |
5.26 m x 6.19 m |
|
Ground Level |
Dining Room |
5.26 m |
2.61 m |
5.26 m x 2.61 m |
|
Ground Level |
Laundry Room |
2.38 m |
1.59 m |
2.38 m x 1.59 m |
|
Ground Level |
Foyer |
4.46 m |
2.61 m |
4.46 m x 2.61 m |
|
Ground Level |
Mud Room |
4.42 m |
3.46 m |
4.42 m x 3.46 m |
|
Ground Level |
Office |
2.64 m |
4.06 m |
2.64 m x 4.06 m |
|
Ground Level |
Primary Bedroom |
4.83 m |
4.13 m |
4.83 m x 4.13 m |
|
Ground Level |
Bedroom 2 |
3 m |
4.06 m |
3 m x 4.06 m |
|
Ground Level |
Bedroom 3 |
3.63 m |
3.9 m |
3.63 m x 3.9 m |
Utilities
|
Cable
|
Installed |
|
Electricity
|
Installed |
https://www.realtor.ca/real-estate/28785762/201-bracken-avenue-drummondnorth-elmsley-903-drummondnorth-elmsley-north-elmsley-twp
