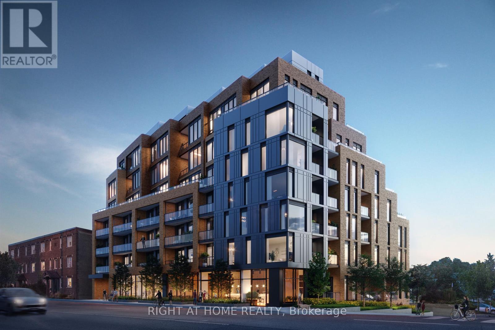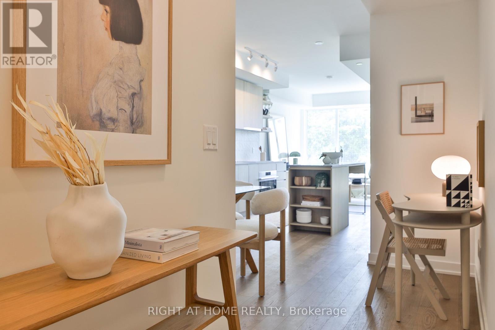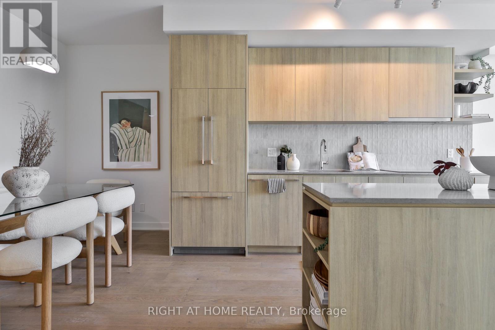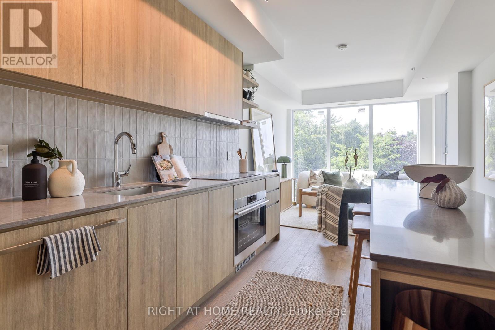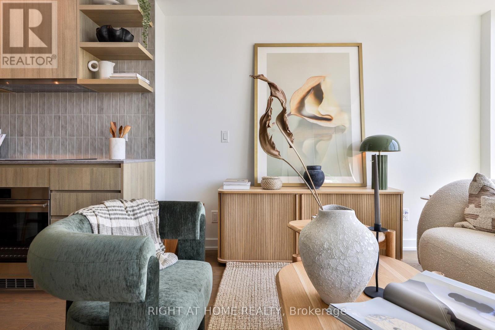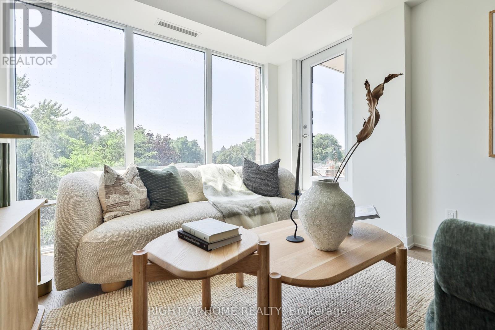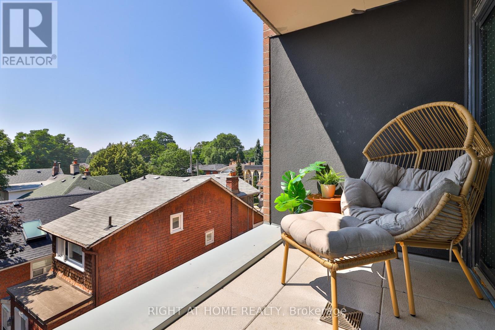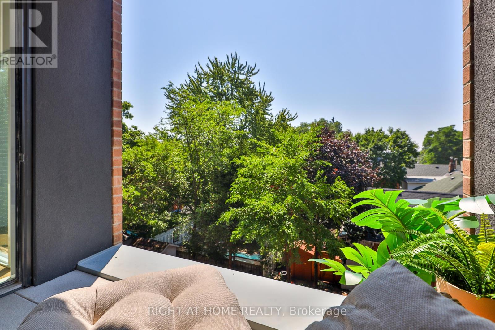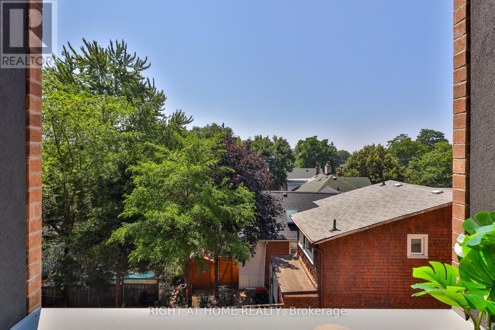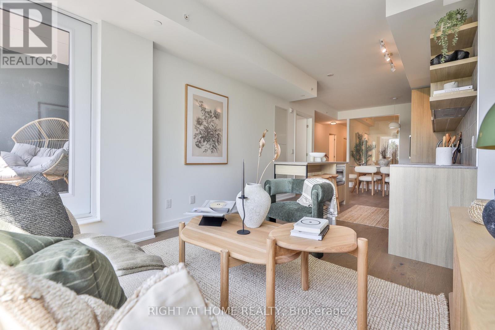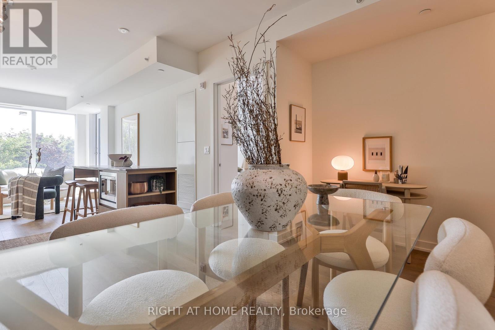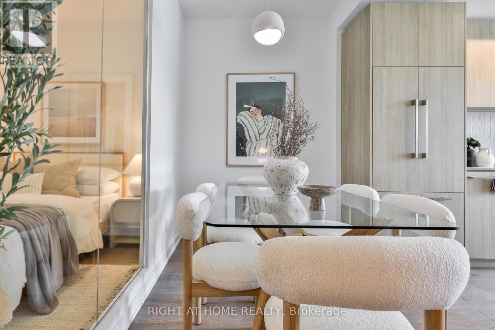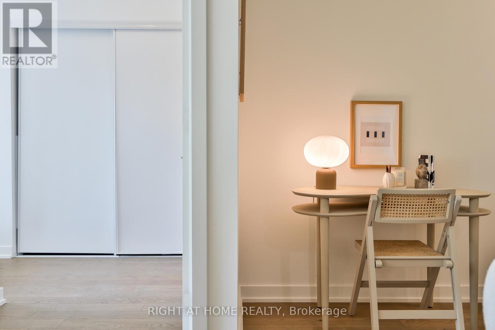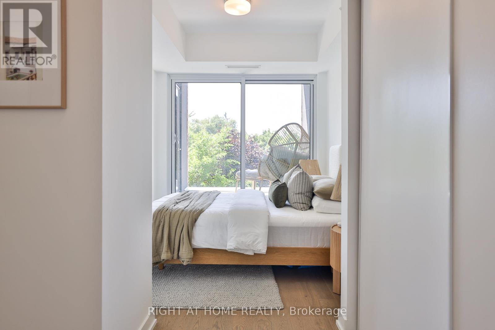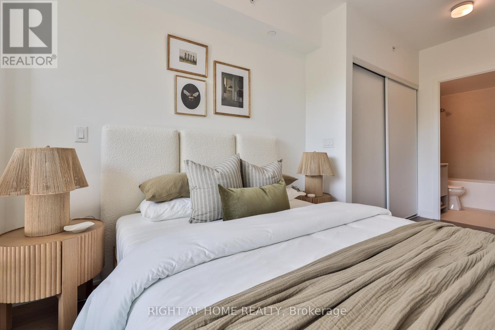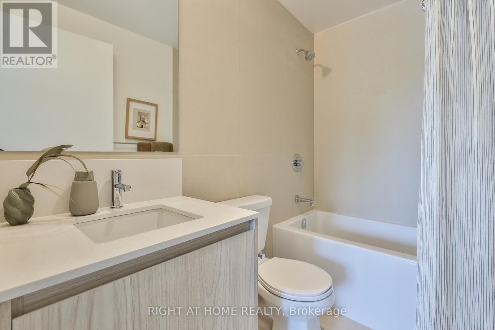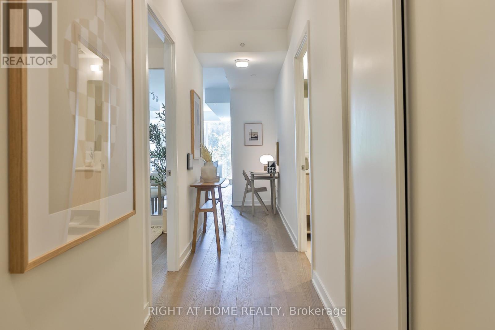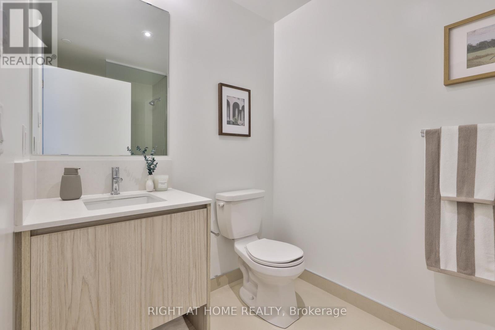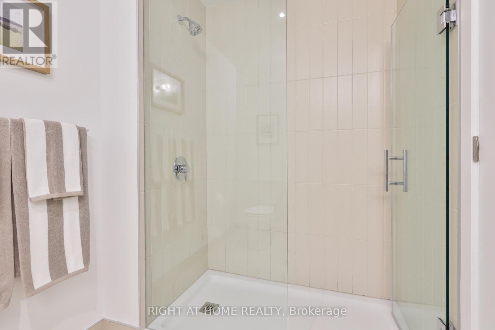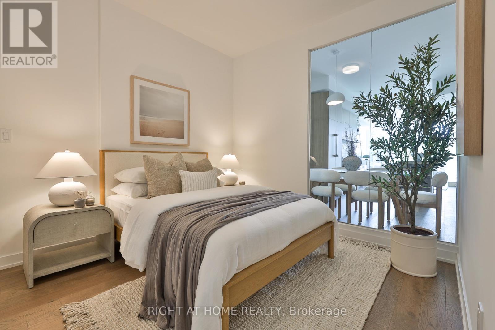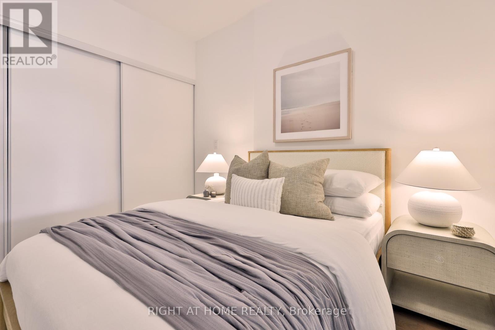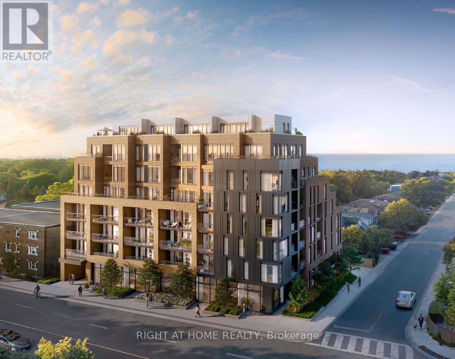201 - 1161 Kingston Road Toronto, Ontario M1N 1P2
$1,099,000Maintenance, Common Area Maintenance, Insurance
$642.60 Monthly
Maintenance, Common Area Maintenance, Insurance
$642.60 MonthlyBe first to call Courcelette home! This spacious south-facing home provides bright living space in this brand new boutique building by Windmill Developments offering 920 square feet plus a private balcony with treetop views over the neighbourhood. A generous kitchen with built-in appliances and oversized island is paired with a comfortable living room and generous dining room, plus perfect study / office area. 2 full bedrooms, including primary with ensuite bathroom and quiet south exposure. Located in a truly boutique building of a perfect scale built with care by one of Canada's top green builders, featuring gym, party room and 2 exceptional outdoor amenities including the owner's penthouse terrace! Geothermal heating and cooling, sustainably harvested hardwood throughout, low voc materials and exceptional attention to energy efficency. Parking is available for purchase and suite includes storage locker. Located in coveted Courcelette school district, just moments to the water's edge and vibrant Kingston Road Village shopping. (id:47351)
Property Details
| MLS® Number | E12451182 |
| Property Type | Single Family |
| Community Name | Birchcliffe-Cliffside |
| Community Features | Pet Restrictions |
| Features | Balcony |
Building
| Bathroom Total | 2 |
| Bedrooms Above Ground | 2 |
| Bedrooms Total | 2 |
| Age | New Building |
| Amenities | Exercise Centre, Party Room, Storage - Locker |
| Cooling Type | Central Air Conditioning |
| Exterior Finish | Brick |
| Flooring Type | Hardwood |
| Heating Type | Heat Pump |
| Size Interior | 900 - 999 Ft2 |
| Type | Apartment |
Parking
| Underground | |
| Garage |
Land
| Acreage | No |
Rooms
| Level | Type | Length | Width | Dimensions |
|---|---|---|---|---|
| Main Level | Living Room | 3.05 m | 3.91 m | 3.05 m x 3.91 m |
| Main Level | Dining Room | 3.05 m | 4.57 m | 3.05 m x 4.57 m |
| Main Level | Kitchen | 3.15 m | 3.91 m | 3.15 m x 3.91 m |
| Main Level | Primary Bedroom | 2.7 m | 3 m | 2.7 m x 3 m |
| Main Level | Bedroom 2 | 3.15 m | 3.1 m | 3.15 m x 3.1 m |
